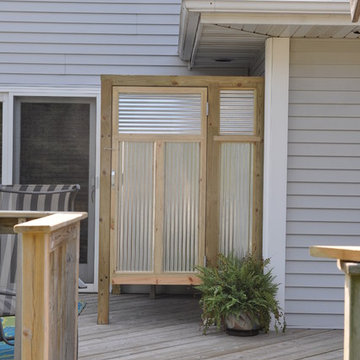Eclectic Back Veranda Ideas and Designs
Refine by:
Budget
Sort by:Popular Today
141 - 160 of 518 photos
Item 1 of 3
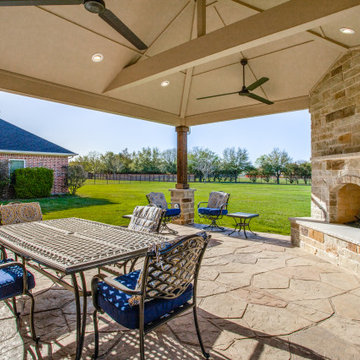
“Wow!” Doesn’t Do Justice To This Sunnyvale, TX, Covered Patio Addition!
The scope of this Sunnyvale outdoor living room project encompasses the addition of an 18-foot by 20-foot hip roof covered patio with an outdoor fireplace and stamp and stain patio.
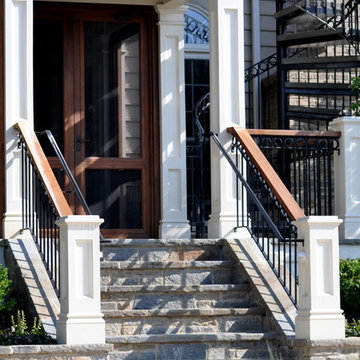
Stone and iron railing staircase up to screen porch. Iron spiral staircase with Ipe treads.
This is an example of an expansive bohemian back veranda in Baltimore with natural stone paving.
This is an example of an expansive bohemian back veranda in Baltimore with natural stone paving.
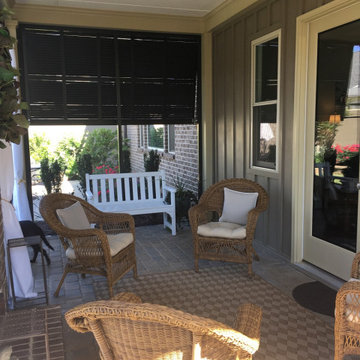
Archadeck of Central SC made a good patio into a great patio by screening it in using an aluminum and vinyl screening system. The patio was already protected above, but now these clients and their guests will never be driven indoors by biting insects. They now have a beautiful screened room in which to relax and entertain.
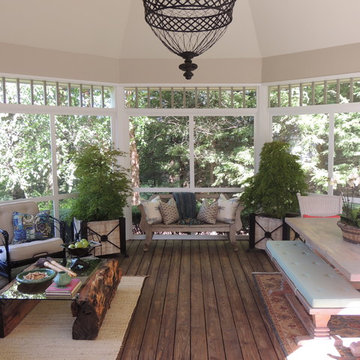
Outdoor space furnished with exquisite antiques and contemporary pieces.
Also custom dining table, benches and cushions.
Medium sized eclectic back veranda in Boston with decking.
Medium sized eclectic back veranda in Boston with decking.
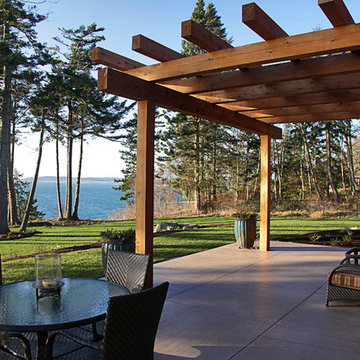
DESIGN: Eric Richmond, Flat Rock Productions;
BUILDER: The Roth Company;
PHOTO: Stadler Studio
Design ideas for a bohemian back veranda in Seattle with concrete slabs and a pergola.
Design ideas for a bohemian back veranda in Seattle with concrete slabs and a pergola.
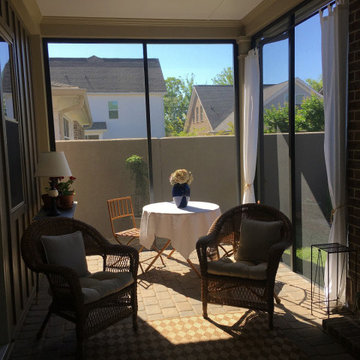
Archadeck of Central SC made a good patio into a great patio by screening it in using an aluminum and vinyl screening system. The patio was already protected above, but now these clients and their guests will never be driven indoors by biting insects. They now have a beautiful screened room in which to relax and entertain.
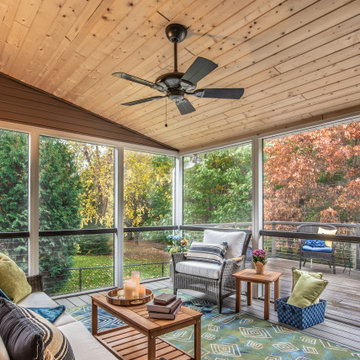
The time arrived when Mary was ready to treat herself to some of the amenities that she desired while updating the home to keep herself safe as she aged. This large project consisted of an exterior makeover, as well as a low maintenance deck and screened porch, and a unique stairway to the back yard.
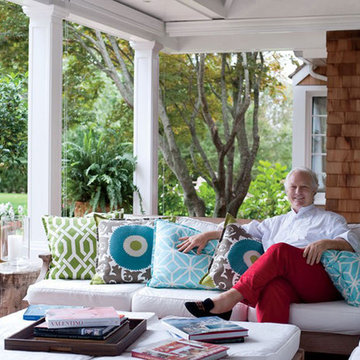
Entrepreneur J. Christopher Burch relaxes on the porch of his Southampton, New York, retreat, which was decorated by Christopher Maya.
Photographer: William Waldron
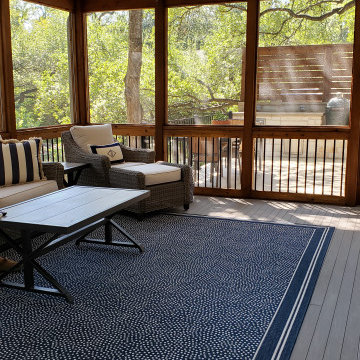
For flooring in the screened room, the clients chose AZEK capped-polymer porch boards in “coastline,” a new color in AZEK’s Porch Collection. These PVC porch boards are great for outdoor rooms because of their tongue-and-groove configuration. With this flooring, you don’t need any screened mesh under the porch floor to keep insects out.
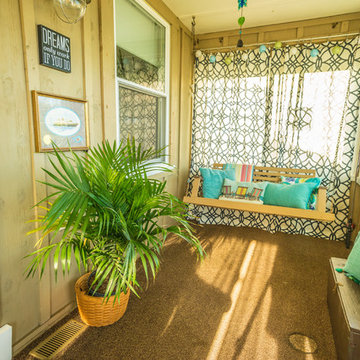
A porch swing for two!
Photo by Lift Your Eyes Photography
Design ideas for a small bohemian back veranda in Other.
Design ideas for a small bohemian back veranda in Other.
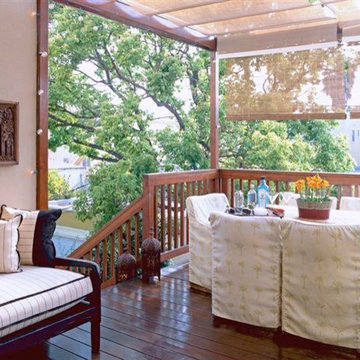
Using retractable solar shades provided necessary coverage without blocking the natural light. The elevated space gave a tree house effect. Adding another functional space to this historic property.
Photo Credit : John Ellis
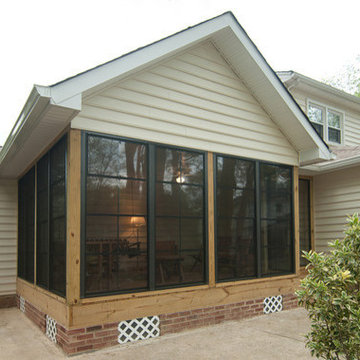
Exterior view Sunroom with Simonton Vinyl Replacement Windows & Cream CertainTeed Vinyl Siding and exposed treated-pressure wood.
Inspiration for a bohemian back screened veranda in DC Metro with concrete slabs and a roof extension.
Inspiration for a bohemian back screened veranda in DC Metro with concrete slabs and a roof extension.
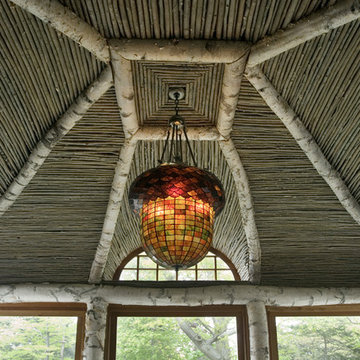
Photo of an expansive bohemian back screened veranda in Boston with natural stone paving.
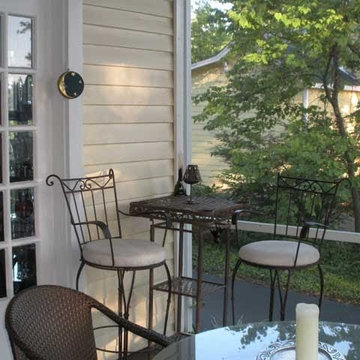
Wrought iron table and chairs for additional seating space
Inspiration for a large bohemian back screened veranda in Louisville with a roof extension.
Inspiration for a large bohemian back screened veranda in Louisville with a roof extension.
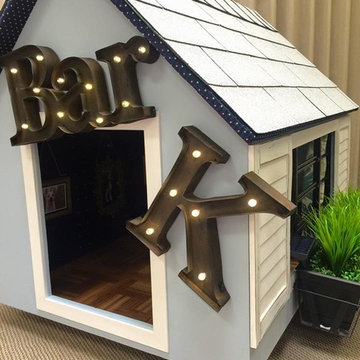
The BarK Puplick House, a play on words for ‘Public House,’ is the picturesque pub for the canine community. Just a short ‘pup crawl’ away is fido’s watering hole, posh nosh, and inn for relaxation. Built with timeless materials and craftsmanship, this ‘Gastropup’ fuses industrial decor with town & country charm. The industrial lighting and steel casement window captures the essence of city life, while shutters, traditional millwork, and floral & plaid textiles express the countryside’s beauty.
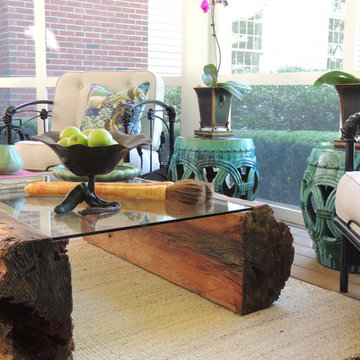
Outdoor space furnished with exquisite antiques and contemporary pieces.
Also custom dining table, benches and cushions.
Design ideas for a medium sized bohemian back veranda in Boston with decking.
Design ideas for a medium sized bohemian back veranda in Boston with decking.
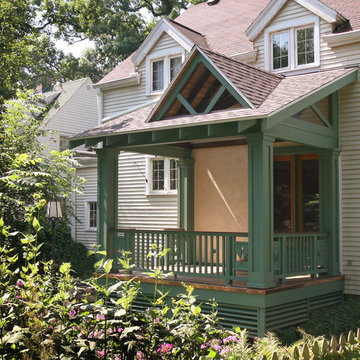
A covered porch was added to unique Craftsman style home to enable a greater enjoyment of a native plant filled backyard. The exposed trusses, sidelights and dormer mimic the lofted design of the original Living Room. Superior materials such as sustainably harvested FSC-certified woods, Western Red Cedar exposed framing and trim, Douglas Fir tongue and groove roof deck, porcelain tile deck, rare Lime Stucco by Artisan Exteriors, LLC and a decorative copper-wrapped deck cornice. Custom design and construction by Scenic Interiors.
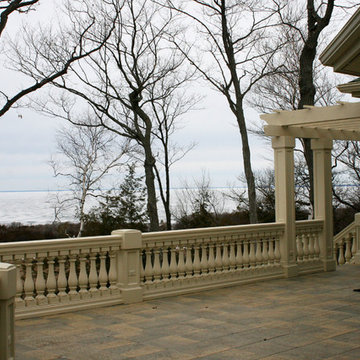
Inspiration for an expansive eclectic back veranda in Milwaukee with concrete paving and a pergola.
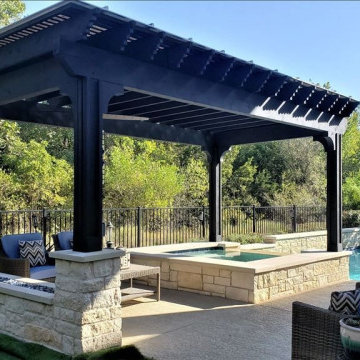
Breaking news! Archadeck of Austin just learned that we won an Archadeck Design Excellence Award for this project.
Photo of an expansive bohemian back veranda in Austin with a fire feature and a pergola.
Photo of an expansive bohemian back veranda in Austin with a fire feature and a pergola.
Eclectic Back Veranda Ideas and Designs
8
