Eclectic Back Veranda Ideas and Designs
Refine by:
Budget
Sort by:Popular Today
81 - 100 of 517 photos
Item 1 of 3
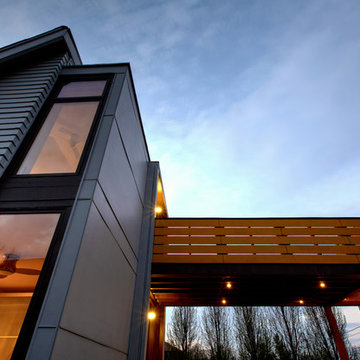
Breezeway links House and Studio - Architecture: HAUS | Architecture For Modern Lifestyles - Construction Management: WERK | Building Modern
This is an example of a medium sized eclectic back veranda in Indianapolis with decking and a pergola.
This is an example of a medium sized eclectic back veranda in Indianapolis with decking and a pergola.
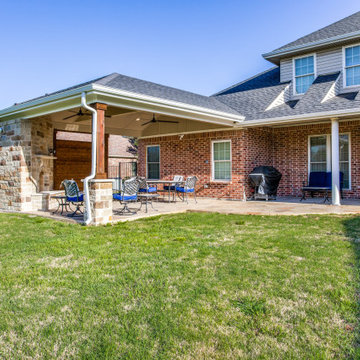
“Wow!” Doesn’t Do Justice To This Sunnyvale, TX, Covered Patio Addition!
The scope of this Sunnyvale outdoor living room project encompasses the addition of an 18-foot by 20-foot hip roof covered patio with an outdoor fireplace and stamp and stain patio.
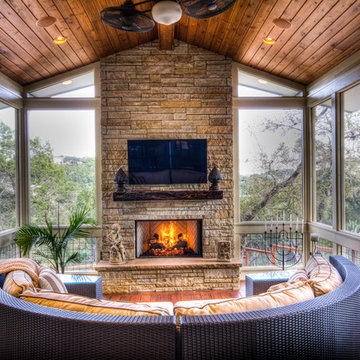
Screened living area
Photo of a large bohemian back screened veranda in Austin with decking.
Photo of a large bohemian back screened veranda in Austin with decking.
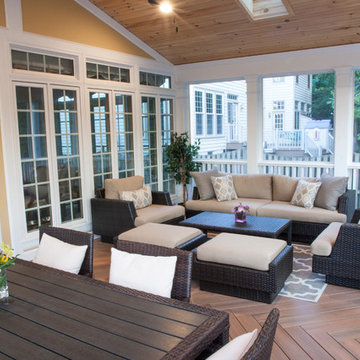
The custom designed composite Fiberon Ipe deck & porch area creates an upper level entertaining area, with wide closed riser steps, leading to the natural travertine patio and pool.
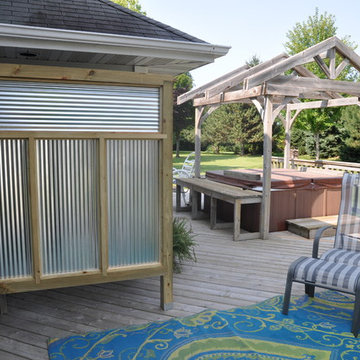
Design ideas for a large eclectic back veranda in Other with a water feature, decking and a pergola.
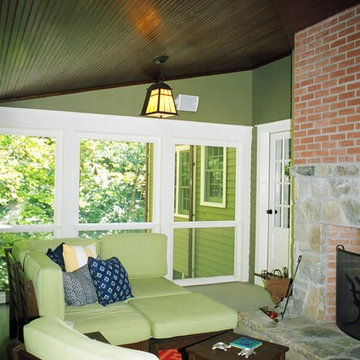
The sscreened porch serves as an additional sitting room, perched high in the trees over the brook. A plank walkway leads to the spa and waterfall beyond. The fireplace warms the space for cool nights. David Sloane photo
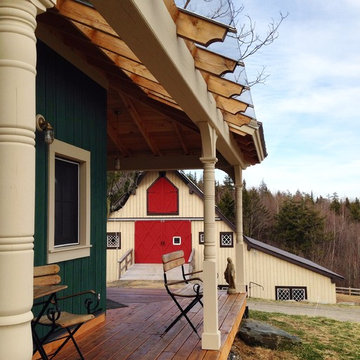
Ace McArleton
Medium sized eclectic back veranda in Burlington with decking and a pergola.
Medium sized eclectic back veranda in Burlington with decking and a pergola.
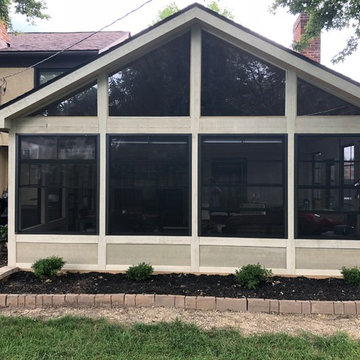
This beautiful Eze Breeze 3 season room looks like a very natural and original extension of the existing home! Archadeck of Columbus achieved a cohesive aesthetic by matching the shingles of the new structure to those original to the home. Low maintenance, high-quality materials go into the construction of our Upper Arlington Eze Breeze porches. The knee wall of this 3 season room boasts Hardie Panels and the room is trimmed in Boral. The gorgeous, dark bronze Eze Breeze windows add dramatic contrast to the light siding and trim. A matching Eze Breeze cabana door was an obvious choice for this project, offering operable windows for ultimate comfort open or closed.
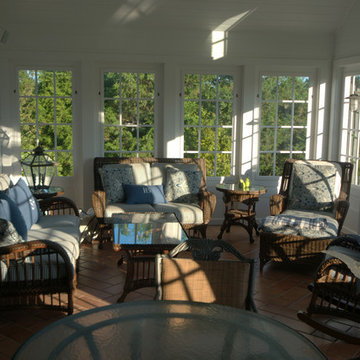
Peter Stames
This is an example of a medium sized bohemian back screened veranda in Boston.
This is an example of a medium sized bohemian back screened veranda in Boston.
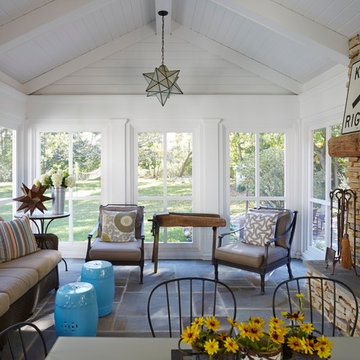
This family wanted an outdoor space for dining and relaxation with unexpected and rustic elements. The bluestone flooring, stacked stone fireplace surround, repurposed barn beam mantle, and cane cutter repurposed as a table provide the rustic. Ample generous seating provides the comfort. A bit of whimsy is thrown in with the old road signs and the Moravian (also called Moroccan) star pendant lights. Kaskel Photo
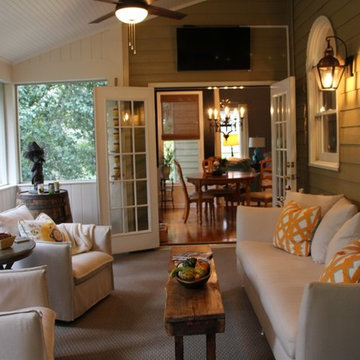
Emily Followill
Photo of a large eclectic back screened veranda in Atlanta with decking and a roof extension.
Photo of a large eclectic back screened veranda in Atlanta with decking and a roof extension.
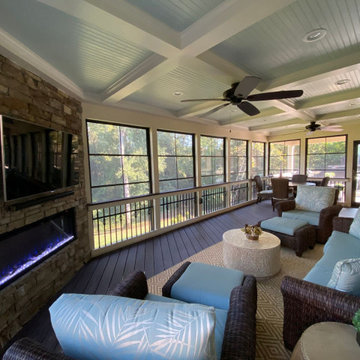
This outdoor living combination design by Deck Plus has it all. We designed and built this 3-season room using the Eze Breeze system, it contains an integrated corner fireplace and tons of custom features.
Outside, we built a spacious side deck that descends into a custom patio with a fire pit and seating wall.
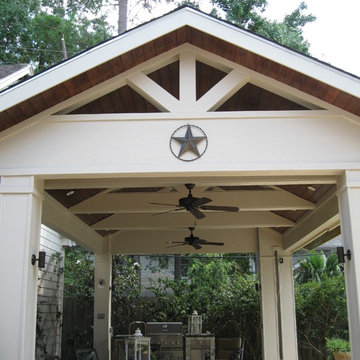
With a detached garage already in place, this design was to stand alone both structurally and aesthetically, but at the same time, reflect the style and details of the existing home.
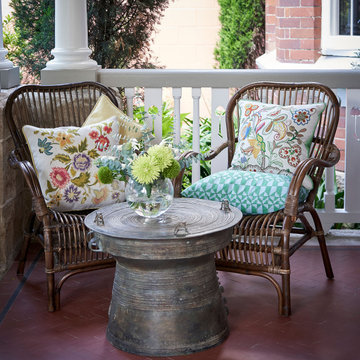
Photo of a medium sized bohemian back wood railing veranda in Sydney with with columns and a roof extension.
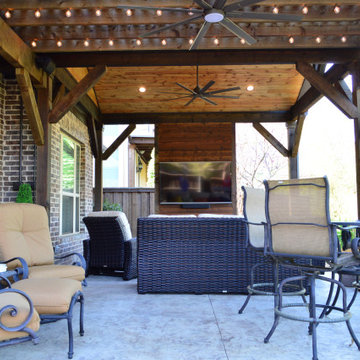
Reminiscent of a luxurious chalet, this magnificent outdoor living combination space impresses, no matter how you look at it. From afar, looking from the extremity of the backyard, the handsome gable roof stands out – loud and strong. It is attached to a Legacy end-cut pergola, stained to match the outreaching roof structure.
The stamp and stain patio underfoot was built using a Roman Slate stamp, and the color we used was Bone and Walnut.
The ceiling finish within the roofed structure is one of our perennial favorites -- tongue and groove pine. To complement the gable roof and attached pergola color sense, it was stained in Dark Walnut.
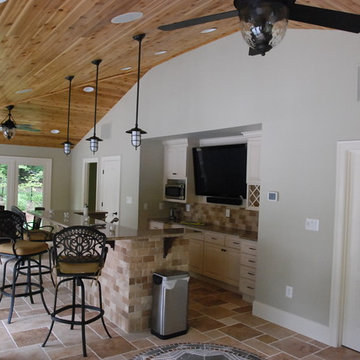
Our client constructed their new home on five wooded acres in Northern Virginia, and they requested our firm to help them design the ultimate backyard retreat complete with custom natural look pool as the main focal point. The pool was designed into an existing hillside, adding natural boulders and multiple waterfalls, raised spa. Next to the spa is a raised natural wood burning fire pit for those cool evenings or just a fun place for the kids to roast marshmallows.
The extensive Techo-bloc Inca paver pool deck, a large custom pool house complete with bar, kitchen/grill area, lounge area with 60" flat screen TV, full audio throughout the pool house & pool area with a full bath to complete the pool area.
For the back of the house, we included a custom composite waterproof deck with lounge area below, recessed lighting, ceiling fans & small outdoor grille area make this space a great place to hangout. For the man of the house, an avid golfer, a large Southwest synthetic putting green (2000 s.f.) with bunker and tee boxes keeps him on top of his game. A kids playhouse, connecting flagstone walks throughout, extensive non-deer appealing landscaping, outdoor lighting, and full irrigation fulfilled all of the client's design parameters.
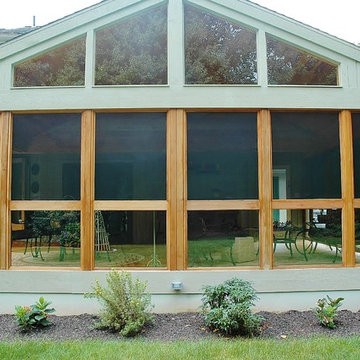
Exterior view of this stunning 3-season porch in Southington, CT.
Photos courtesy Archadeck of Central CT.
This is an example of an eclectic back veranda in Bridgeport.
This is an example of an eclectic back veranda in Bridgeport.
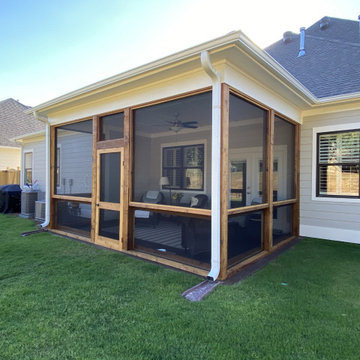
We frequently work with clients who want to convert a deck to a screened porch, so we add posts and a roof and connect the roof to the floor with screens. We also often upgrade covered porches to screened porches.
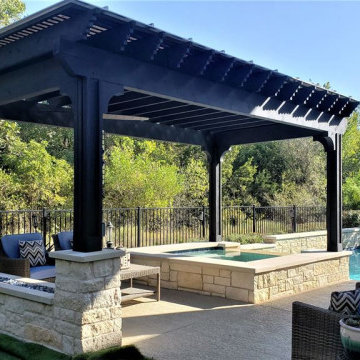
At the other end of the pergola, we built new stone columns around the pergola’s support posts. Those columns flank the new rectangular gas-burning fire pit we built for this space. Instead of building the columns and stone fire pit on the existing concrete patio, we built this structure OFF the patio. We peeled back the AstroTurf next to the patio and placed the new stone structure here to avoid losing usable patio space.
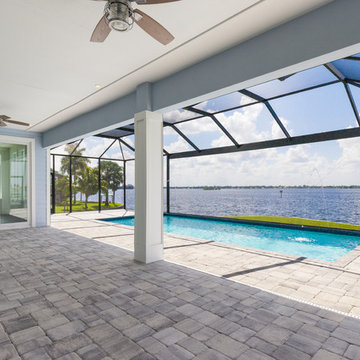
Large eclectic back screened veranda in Other with concrete paving and a roof extension.
Eclectic Back Veranda Ideas and Designs
5