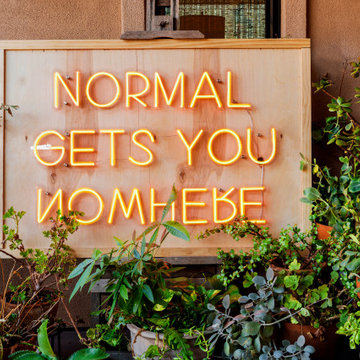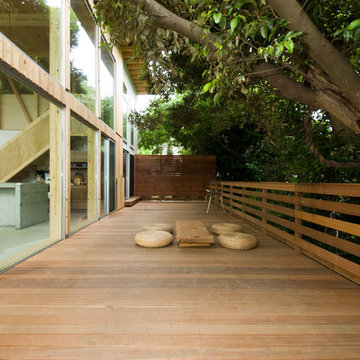Eclectic Back Veranda Ideas and Designs
Refine by:
Budget
Sort by:Popular Today
21 - 40 of 517 photos
Item 1 of 3
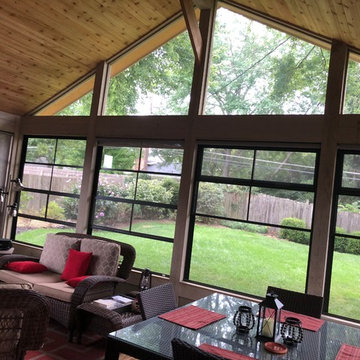
These homeowners are all set to spend precious hours in their 3 season room this year. Upper Arlington Eze Breeze porches are not only functional but are stylish to boot! Eze Breeze 3 season rooms offer many function and design choices. The grand cathedral ceiling features a cedar tongue and groove finish and lighted ceiling fan, which perfectly coordinates with the bronze windows. Fixed glass gable windows achieve added feeling of openness by creating a wall of windows all the way to the top of the ceiling. These homeowners chose to use pre-treated pine deck flooring in their sunroom, but composite decking or tile are also options.
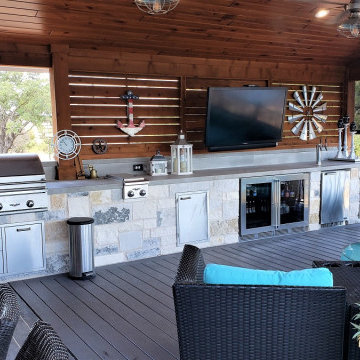
For the ceiling of the patio cover and deck/porch cover, we used Synergy Wood’s beautiful prefinished pine. Synergy Wood is a favorite of ours, and we have used it on many ceilings under porch covers and patio covers. We used stained cedar for the privacy walls and the posts supporting the new deck.
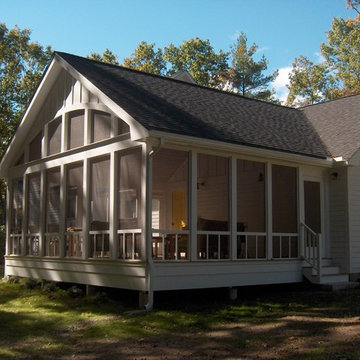
new screen porch addition with high beadboard ceilings and open views
Photo of a large eclectic back screened veranda in Boston with a roof extension.
Photo of a large eclectic back screened veranda in Boston with a roof extension.
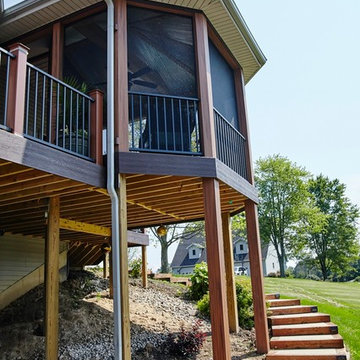
As you can see from these positively stunning and cutting edge pictures taken by a drone, this outdoor living space includes a two level deck with contours and an integrated fire pit, a screened porch, an outdoor kitchen and paver patio. In addition, a set of stairs were added to the opposite side of the deck from the screened porch to access the backyard as well as the area where the homeowners are adding an in ground pool. This new outdoor living multi-complex will also enhance poolside enjoyment.
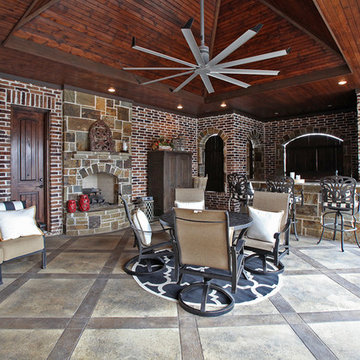
Matrix Photography
This is an example of an expansive eclectic back veranda in Dallas with an outdoor kitchen, concrete slabs and a roof extension.
This is an example of an expansive eclectic back veranda in Dallas with an outdoor kitchen, concrete slabs and a roof extension.
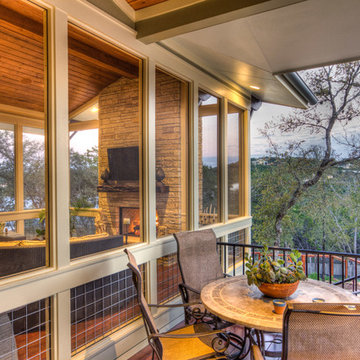
View of screened porch area
Inspiration for a large eclectic back screened veranda in Austin with decking and a roof extension.
Inspiration for a large eclectic back screened veranda in Austin with decking and a roof extension.
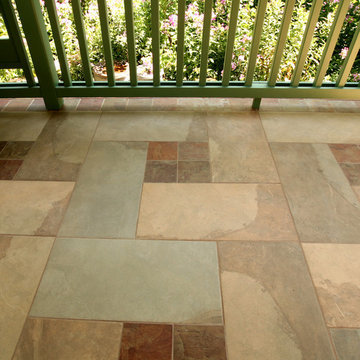
A covered porch was added to unique Craftsman style home to enable a greater enjoyment of a native plant filled backyard. The exposed trusses, sidelights and dormer mimic the lofted design of the original Living Room. Superior materials such as sustainably harvested FSC-certified woods, Western Red Cedar exposed framing and trim, Douglas Fir tongue and groove roof deck, porcelain tile deck, rare Lime Stucco by Artisan Exteriors, LLC and a decorative copper-wrapped deck cornice. Custom design and construction by Scenic Interiors.
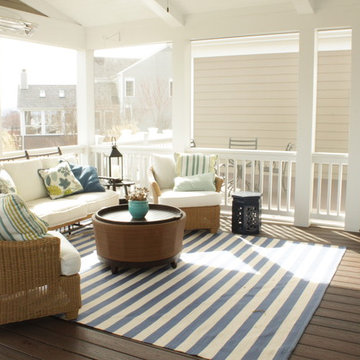
ufabstore.com
Inspiration for a large eclectic back veranda in Richmond with decking and a roof extension.
Inspiration for a large eclectic back veranda in Richmond with decking and a roof extension.
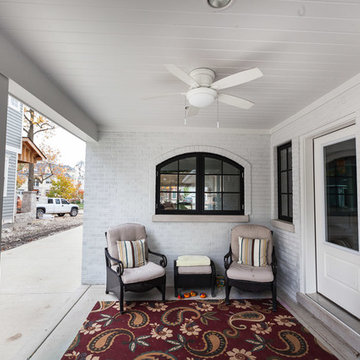
This cute, little ranch was transformed into a beautiful bungalow. Formal family room welcomes you from the front door, which leads into the expansive, open kitchen with seating, and the formal dining and family room off to the back. Four bedrooms top off the second floor with vaulted ceilings in the master. Traditional collides with farmhouse and sleek lines in this whole home remodel.
Elizabeth Steiner Photography
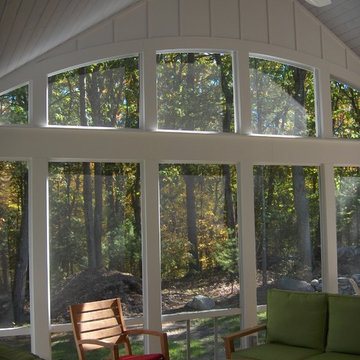
new screen porch addition with high beadboard ceilings and open views
Design ideas for a large eclectic back screened veranda in Boston with decking and a roof extension.
Design ideas for a large eclectic back screened veranda in Boston with decking and a roof extension.
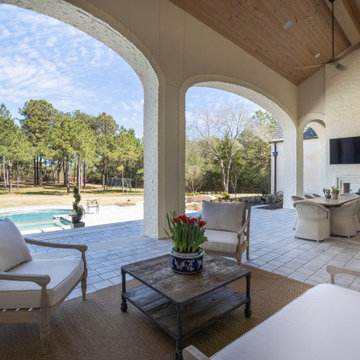
Large bohemian back veranda in Houston with a fireplace, natural stone paving and a roof extension.
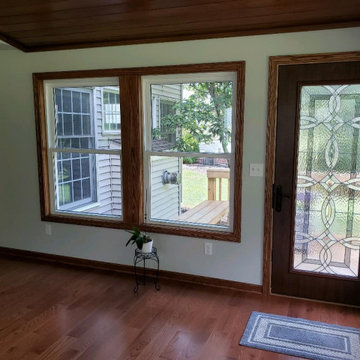
This Uniontown, OH, three-season room is a celebration of wood’s beauty with gorgeous hardwood floors and an exquisite poplar tongue-and-groove wood ceiling. The room is finished with sheetrock, but don’t mistake this for an interior room! The bank of windows overlooking the deck, and windows on either side of the porch, make it clear that screens will see heavy use during porch weather. Slide these windows open, and the room instantly becomes a screened porch!
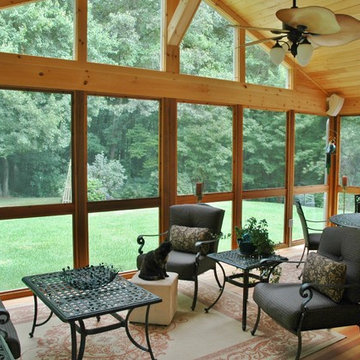
This addition is as beautiful as it is artfully crafted. With a fir floor and rustic pine ceiling, the interior of this porch is a joy to behold.
Photos courtesy Archadeck of Central CT.
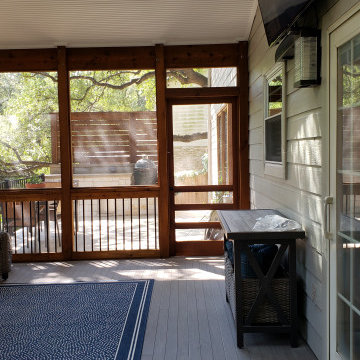
The new screened room features a gable roof, a closed-rafter interior with beadboard ceiling, and skylights. The skylights in the screened room will keep the adjacent room from becoming too dark. That’s always a consideration when you add a screened or covered porch. The next room inside the home suddenly gets less light than it had before, so skylights are a welcome solution. Designing a gable roof for the screened room helps with that as well.
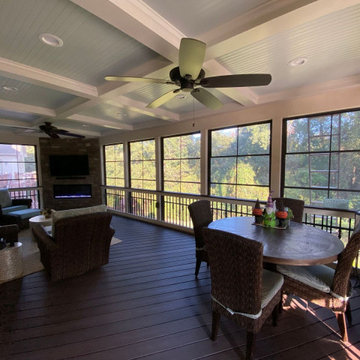
This outdoor living combination design by Deck Plus has it all. We designed and built this 3-season room using the Eze Breeze system, it contains an integrated corner fireplace and tons of custom features.
Outside, we built a spacious side deck that descends into a custom patio with a fire pit and seating wall.
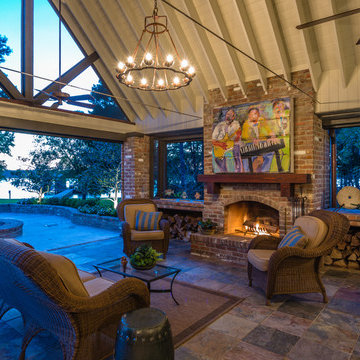
English Tudor Riverside Remodel With Elegant Details
Large bohemian back veranda in Other with a fire feature and natural stone paving.
Large bohemian back veranda in Other with a fire feature and natural stone paving.
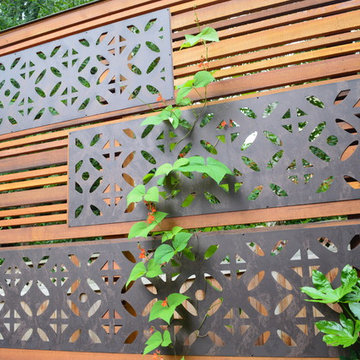
Sublime Garden Design
Medium sized eclectic back screened veranda in Seattle with decking.
Medium sized eclectic back screened veranda in Seattle with decking.
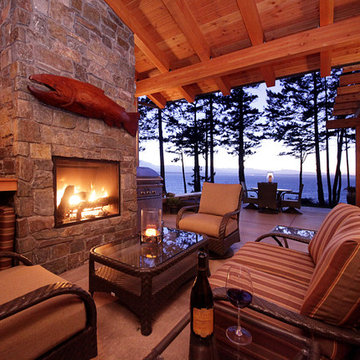
DESIGN: Eric Richmond, Flat Rock Productions;
BUILDER: The Roth Company;
PHOTO: Stadler Studio
Inspiration for a bohemian back veranda in Seattle with a fire feature, concrete slabs and a roof extension.
Inspiration for a bohemian back veranda in Seattle with a fire feature, concrete slabs and a roof extension.
Eclectic Back Veranda Ideas and Designs
2
