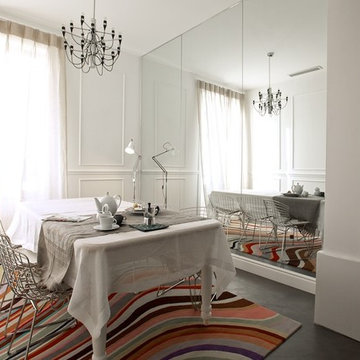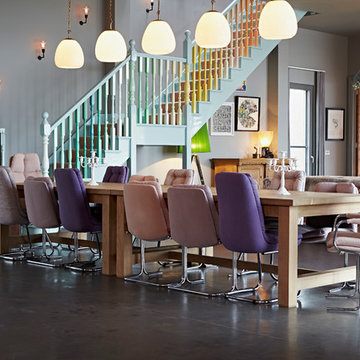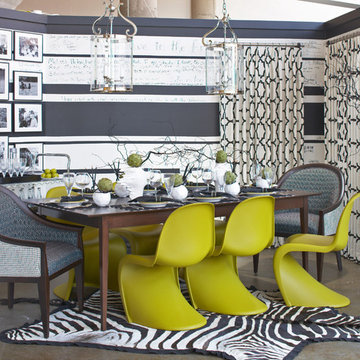Eclectic Dining Room with Concrete Flooring Ideas and Designs
Refine by:
Budget
Sort by:Popular Today
21 - 40 of 312 photos
Item 1 of 3
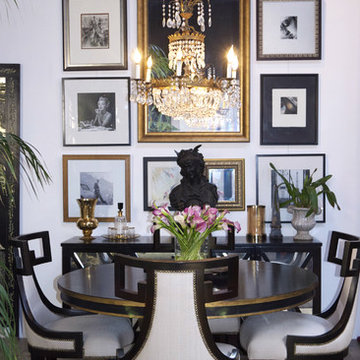
Salon style art wall in the dining area @ Studio Speck. Neoclassical furniture with a back drop of carefully curated art and mirrors hung as a composition.
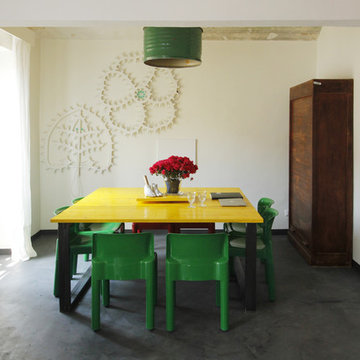
@FattoreQ
Eclectic dining room in Turin with white walls, black floors and concrete flooring.
Eclectic dining room in Turin with white walls, black floors and concrete flooring.
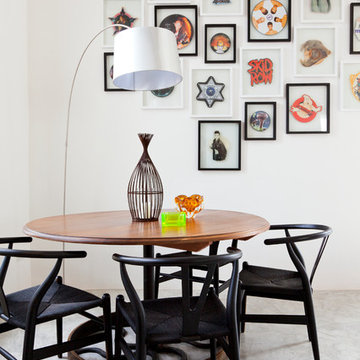
Bohemian dining room in London with white walls, concrete flooring and feature lighting.
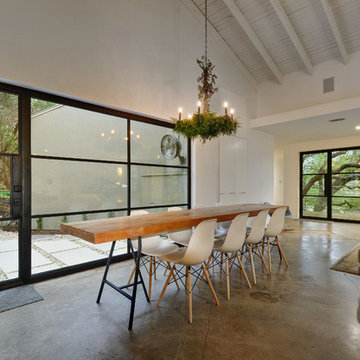
Allison Cartwright - Twist Tours
Design ideas for a large bohemian open plan dining room in Austin with white walls, concrete flooring, no fireplace and grey floors.
Design ideas for a large bohemian open plan dining room in Austin with white walls, concrete flooring, no fireplace and grey floors.
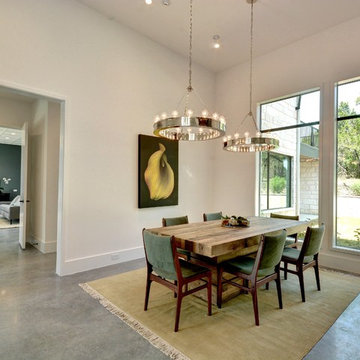
Inspiration for a medium sized eclectic open plan dining room in Austin with white walls, concrete flooring and no fireplace.
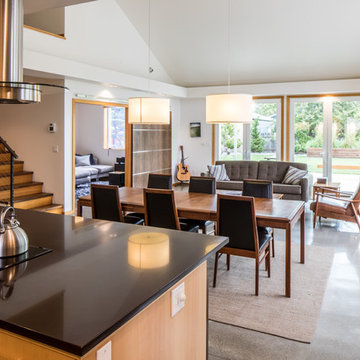
Photo: Poppi Photography
The North House is an eclectic, playful, monochromatic two-tone, with modern styling. This cheerful 1900sf Pacific Northwest home was designed for a young active family. Bright and roomy, the floor plan includes 3 bedrooms, 2.5 baths, a large vaulted great room, a second story loft with 2 bedrooms and 1 bath, a first floor master suite, and a flexible “away room”.
Every square inch of this home was optimized in the design stage for flexible spaces with convenient traffic flow, and excellent storage - all within a modest footprint.
The generous covered outdoor areas extend the living spaces year-round and provide geometric grace to a classic gable roof.
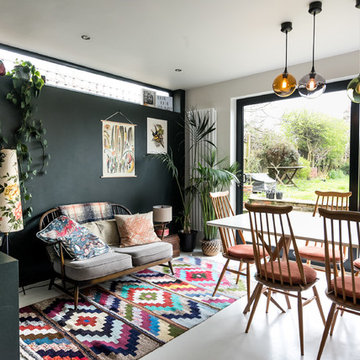
Caitlin Mogridge
Design ideas for a medium sized bohemian open plan dining room in London with concrete flooring and white floors.
Design ideas for a medium sized bohemian open plan dining room in London with concrete flooring and white floors.
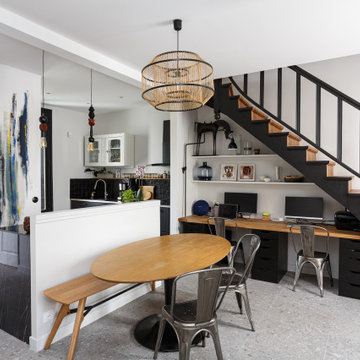
Pièce de vie avec cuisine ouverte sur coin repas et sous l'escalier le bureau.
Fresque murale directe exécutée sur le mur par Isabelle Hamard pour IH Studio

This photo of the kitchen features the built-in entertainment center TV and electric ribbon fireplace directly beneath. Brick surrounds the fireplace and custom multi-colored tile provide accents below. Open shelving on each side provide space for curios. A close-up can also be seen of the multicolored distressed wood kitchen table and chairs.
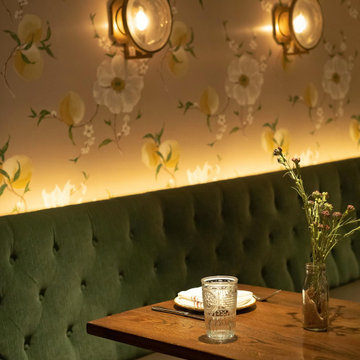
Julep Restaurant Dining Room Design
This is an example of a large bohemian kitchen/dining room in Denver with multi-coloured walls, concrete flooring, grey floors, exposed beams and wallpapered walls.
This is an example of a large bohemian kitchen/dining room in Denver with multi-coloured walls, concrete flooring, grey floors, exposed beams and wallpapered walls.
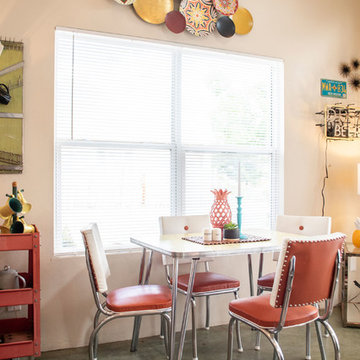
Design ideas for a small bohemian open plan dining room in Albuquerque with beige walls, concrete flooring and green floors.
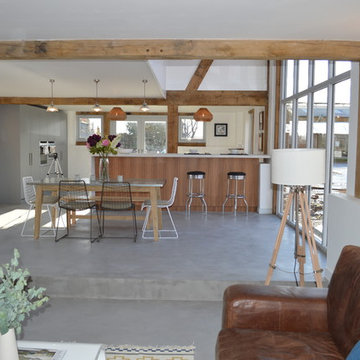
Inspiration for a large bohemian open plan dining room in Other with white walls, concrete flooring and grey floors.
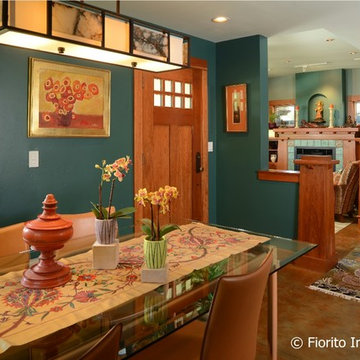
After a decade of being bi-coastal, my clients decided to retire from the east coast to the west. But the task of packing up a whole lifetime in a home was quite daunting so they hired me to comb through their furniture and accessories to see what could fit, what should be left behind, and what should make the move. The job proved difficult since my clients have a wealth of absolutely gorgeous objects and furnishings collected from trips to exotic, far-flung locales like Nepal, or inherited from relatives in England. It was tough to pare down, but after hours of diligent measuring, I mapped out what would migrate west and where it would be placed once here, and I filled in some blank spaces with new pieces.
They bought their recent Craftsman-style home from the contractor who had designed and built it for his family. The only architectural work we did was to transform the den at the rear of the house into a television/garden room. My clients did not want the television to be on display, and sticking a TV in an armoire just doesn’t cut it anymore. I recommended installing a hidden, mirror TV with accompanying invisible in-wall speakers. To do this, we removed an unnecessary small door in the corner of the room to free up the entire wall. Now, at the touch of a remote, what looks like a beautiful wall mirror mounted over a Japanese tansu console comes to life, and sound magically floats out from the wall around it! We also replaced a bank of windows with French doors to allow easy access to the garden.
While the house is extremely well made, the interiors were bland. The warm woodwork was lost in a sea of beige, so I chose a deep aqua color palette for the front rooms of the house which makes the woodwork sing. And we discovered a wonderful art niche over the fireplace that the previous owners had covered with a framed print. Conversely, a warm color palette in the TV room contrasts nicely with the greenery from the garden seen through the new French doors.
Photo by Bernardo Grijalva
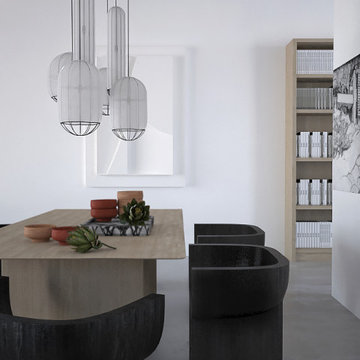
Bohemian dining room in Amsterdam with white walls, concrete flooring, grey floors and a wood ceiling.
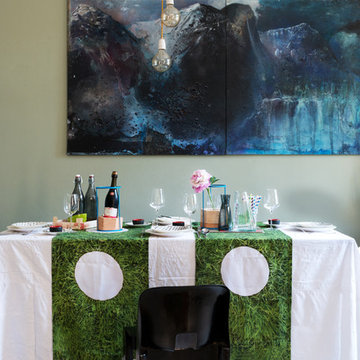
Marco Azzoni (foto) e Marta Meda (stylist)
Ferdinando Greco (quadro)
Small eclectic open plan dining room in Milan with green walls, concrete flooring, a standard fireplace, a plastered fireplace surround and grey floors.
Small eclectic open plan dining room in Milan with green walls, concrete flooring, a standard fireplace, a plastered fireplace surround and grey floors.
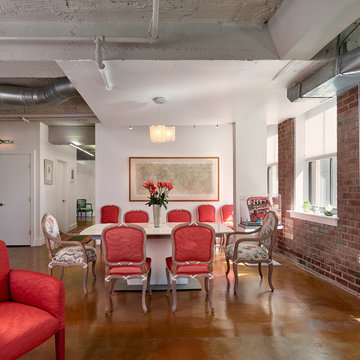
Anice Hoachlander, Hoachlander Davis Photography
Inspiration for a medium sized eclectic open plan dining room in DC Metro with concrete flooring, white walls and no fireplace.
Inspiration for a medium sized eclectic open plan dining room in DC Metro with concrete flooring, white walls and no fireplace.
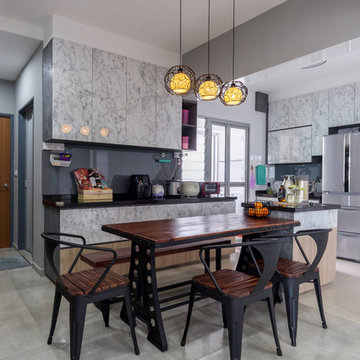
This is an example of a bohemian kitchen/dining room in Singapore with grey walls, concrete flooring and grey floors.
Eclectic Dining Room with Concrete Flooring Ideas and Designs
2
