Eclectic Dining Room with Concrete Flooring Ideas and Designs
Refine by:
Budget
Sort by:Popular Today
81 - 100 of 312 photos
Item 1 of 3
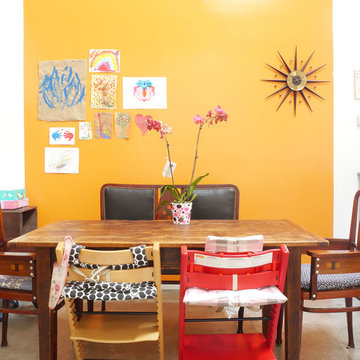
Photo: Nasozi Kakembo © 2015 Houzz
Bohemian open plan dining room in New York with concrete flooring and yellow walls.
Bohemian open plan dining room in New York with concrete flooring and yellow walls.
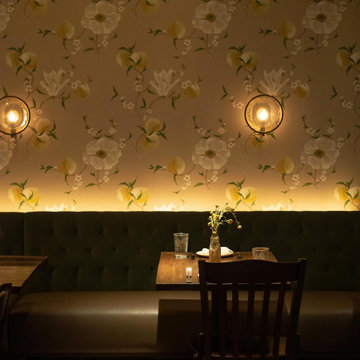
Julep Restaurant Dining Room Design
Large eclectic kitchen/dining room in Denver with multi-coloured walls, concrete flooring, grey floors, exposed beams and wallpapered walls.
Large eclectic kitchen/dining room in Denver with multi-coloured walls, concrete flooring, grey floors, exposed beams and wallpapered walls.
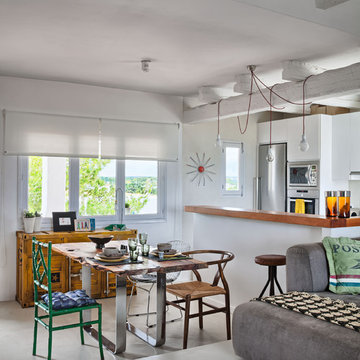
Fotografía: masfotogenica fotografia
Design ideas for a medium sized bohemian open plan dining room in Other with white walls, concrete flooring and no fireplace.
Design ideas for a medium sized bohemian open plan dining room in Other with white walls, concrete flooring and no fireplace.
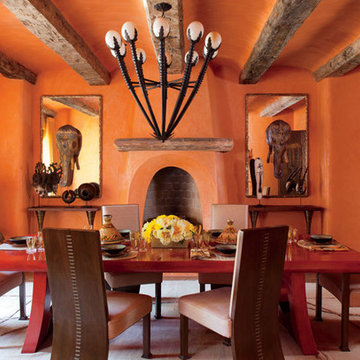
photo by: Roger Davies
Design ideas for an expansive eclectic enclosed dining room in Los Angeles with orange walls and concrete flooring.
Design ideas for an expansive eclectic enclosed dining room in Los Angeles with orange walls and concrete flooring.
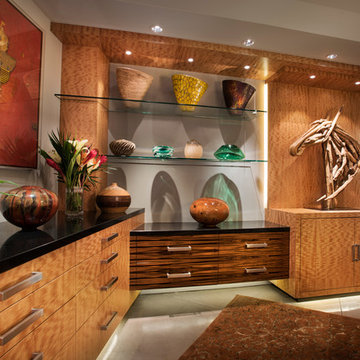
Photography: Design By Theory Media
Photo of a large eclectic kitchen/dining room in Phoenix with white walls, concrete flooring and no fireplace.
Photo of a large eclectic kitchen/dining room in Phoenix with white walls, concrete flooring and no fireplace.
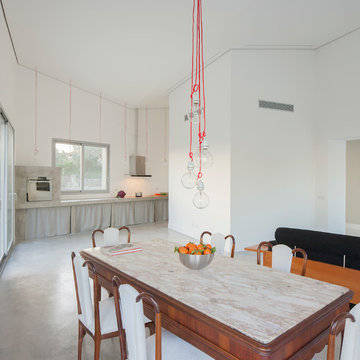
© Zero Architetti (2010) per il progetto architettonico
© Forte Architetti per il progetto esecutivo
© Salvatore Gozzo per le fotografie
This is an example of an eclectic kitchen/dining room in Catania-Palermo with white walls and concrete flooring.
This is an example of an eclectic kitchen/dining room in Catania-Palermo with white walls and concrete flooring.
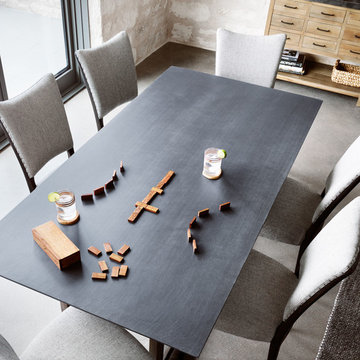
Medium sized bohemian open plan dining room in Charlotte with white walls and concrete flooring.
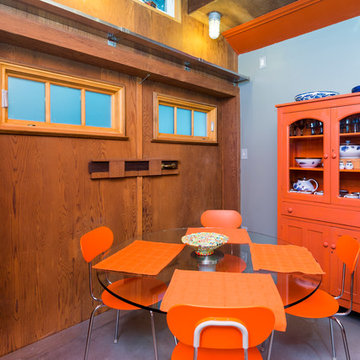
Calista Chandler Photography
Photo of a bohemian dining room in San Francisco with blue walls, concrete flooring and no fireplace.
Photo of a bohemian dining room in San Francisco with blue walls, concrete flooring and no fireplace.
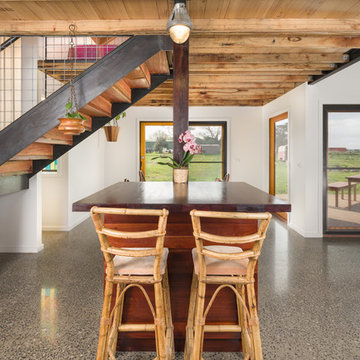
Shift of Focus
Design ideas for a medium sized eclectic open plan dining room in Other with concrete flooring.
Design ideas for a medium sized eclectic open plan dining room in Other with concrete flooring.
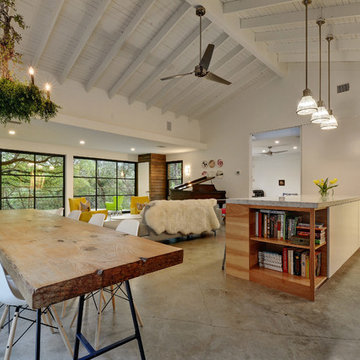
Allison Cartwright - Twist Tours
Large eclectic open plan dining room in Austin with white walls, concrete flooring and no fireplace.
Large eclectic open plan dining room in Austin with white walls, concrete flooring and no fireplace.
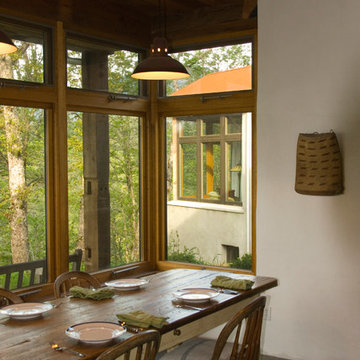
Positioned on a bluff this house looks out to the Columbia Gorge National Scenic Area and to Mount Hood beyond. It provides a year-round gathering place for a mid-west couple, their dispersed families and friends.
Attention was given to views and balancing openness and privacy. Common spaces are generous and allow for the interactions of multiple groups. These areas take in the long, dramatic views and open to exterior porches and terraces. Bedrooms are intimate but are open to natural light and ventilation.
The materials are basic: salvaged barn timber from the early 1900’s, stucco on Rastra Block, stone fireplace & garden walls and concrete counter tops & radiant concrete floors. Generous porches are open to the breeze and provide protection from rain and summer heat.
Bruce Forster Photography
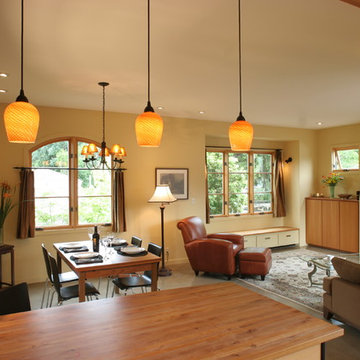
New 2-story, 1,250 sf. house attached to existing 1-story house on corner lot.
Small footprint lives large with open spaces and back courtyard. Highly durable materials include radiant slab, stucco siding and concrete roof tiles.
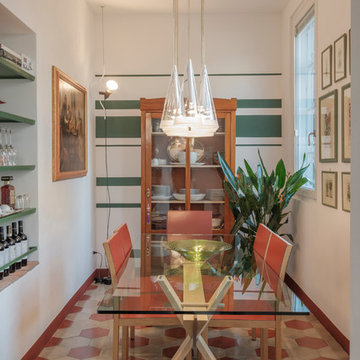
This is an example of a small bohemian kitchen/dining room in Other with multi-coloured walls, concrete flooring and multi-coloured floors.
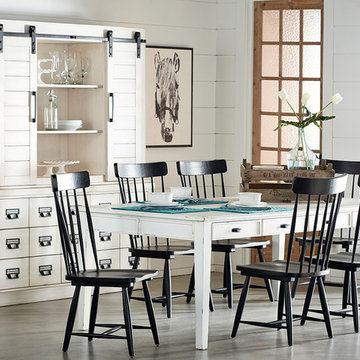
A great dining table has always been the center of family life and Magnolia Homes' 8 foot Keeping Dining Table will be just that with its nostalgic look of the way things used to be. It has four keeping drawers on each side, thumbnail edges on the top and sturdy square tapered legs.
Also available in 6 foot (72 inches) and 7 foot (84 inches) lengths. All sizes are also available in a toffee-colored Bench stain.
The beautiful Magnolia Home line was designed exclusively by Joanna Gaines to convey her fresh, unique design style that embodies her lifestyle of home and family. Each piece falls onto a specific genre: Boho, Farmhouse, French Inspired, Industrial, Primitive or Traditional. Painted finishes and wood stains are offered that replicate the look of age-worn vintage patinas.
This piece is part of her Farmhouse genre, which is welcoming, comfortable and timelessly fresh. It features charming details such as scalloped trim, farmhouse-style turnings and age-worn finishes. Farmhouse is a nostalgic look into the way things used to be; how people worked with their hands, came home, ate well, and rested. It's a story of times past, how things used to be made, how they used to look. This style is the simplicity and timelessness of the past.
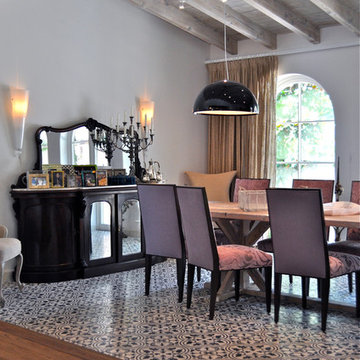
Updated french country dining room overlooking pool courtyard area. Linen and velvet dining chairs contrast with the custom reclaimed wood dining table.
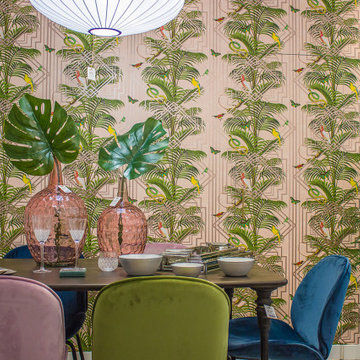
Inspiration for a medium sized eclectic open plan dining room in Madrid with pink walls, concrete flooring, grey floors and wallpapered walls.
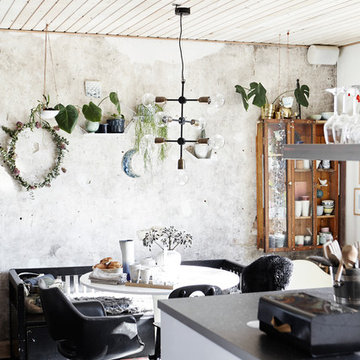
Mia Mortensen © Houzz 2016
Design ideas for a medium sized bohemian kitchen/dining room in Wiltshire with grey walls, concrete flooring and grey floors.
Design ideas for a medium sized bohemian kitchen/dining room in Wiltshire with grey walls, concrete flooring and grey floors.
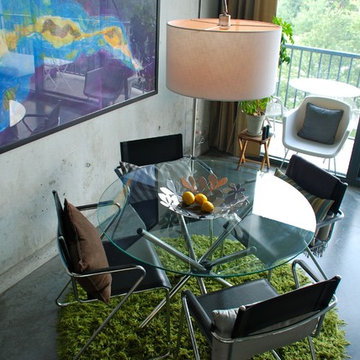
This is an example of an eclectic dining room in Atlanta with concrete flooring and feature lighting.
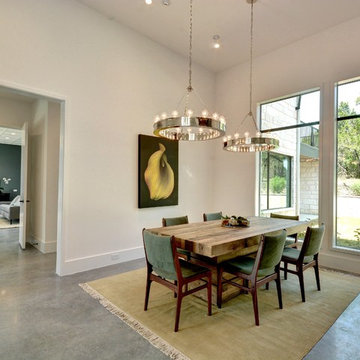
Inspiration for a medium sized eclectic open plan dining room in Austin with white walls, concrete flooring and no fireplace.
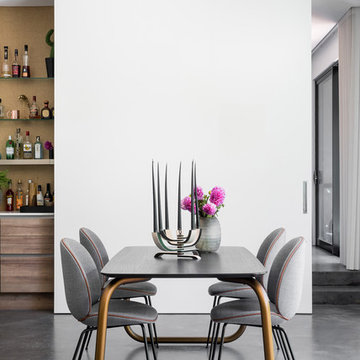
Bohemian open plan dining room in Perth with white walls, concrete flooring and grey floors.
Eclectic Dining Room with Concrete Flooring Ideas and Designs
5