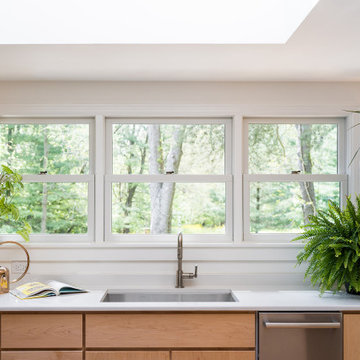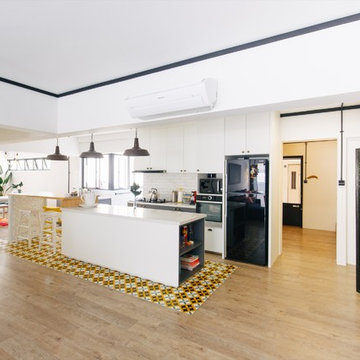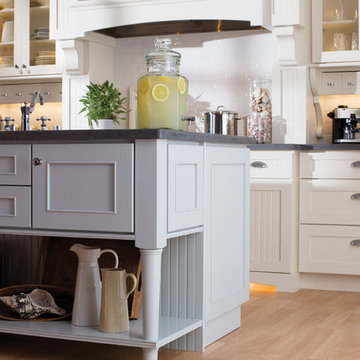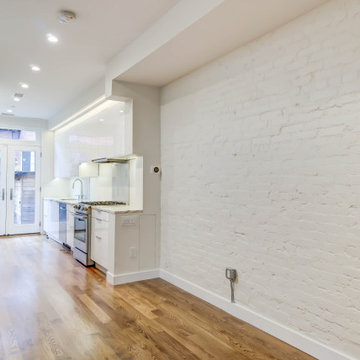Eclectic Galley Kitchen Ideas and Designs
Refine by:
Budget
Sort by:Popular Today
1 - 20 of 3,583 photos
Item 1 of 3

Family kitchen area
Bohemian galley open plan kitchen in Glasgow with flat-panel cabinets, blue cabinets, grey splashback, black appliances, concrete flooring, an island, grey floors and grey worktops.
Bohemian galley open plan kitchen in Glasgow with flat-panel cabinets, blue cabinets, grey splashback, black appliances, concrete flooring, an island, grey floors and grey worktops.

Inspiration for a bohemian galley kitchen in Manchester with flat-panel cabinets, yellow cabinets, medium hardwood flooring, an island, brown floors, yellow worktops and a vaulted ceiling.

Design ideas for an eclectic galley kitchen in London with a submerged sink, flat-panel cabinets, blue cabinets, multi-coloured splashback, black appliances, medium hardwood flooring, an island, brown floors, grey worktops and a vaulted ceiling.

The open plan kitchen with a central moveable island is the perfect place to socialise. With a mix of wooden and zinc worktops, the shaker kitchen in grey tones sits comfortably next to exposed brick works of the chimney breast. The original features of the restored cornicing and floorboards work well with the Smeg fridge and the vintage French dresser.

This amazing old house was in need of something really special and by mixing a couple of antiques with modern dark Eggersmann units we have a real stand out kitchen that looks like no other we have ever done. What a joy to work with such a visionary client and on such a beautiful home.

Photo of an eclectic galley kitchen in London with flat-panel cabinets, grey cabinets, multi-coloured splashback, black appliances, medium hardwood flooring, a breakfast bar, brown floors and black worktops.

Kitchen
Design ideas for a bohemian galley kitchen with a belfast sink, flat-panel cabinets, beige cabinets, grey splashback, stainless steel appliances, an island, grey floors and white worktops.
Design ideas for a bohemian galley kitchen with a belfast sink, flat-panel cabinets, beige cabinets, grey splashback, stainless steel appliances, an island, grey floors and white worktops.

This Wedgewood stove is considered the Queen of the line. They started production in the late 1940's and this one is from about 1951. It has 4 burners, a large gas griddle, two ovens, and two broilers, as well as a collapsible shelf to hold your vintage salt & pepper collection. Custom hood surround made of drywall and oak moulding is designed to hold a piece of artwork, which can be swapped out for a change. This vintage oil still life of fruit looks perfect in a kitchen! Cabinet glass with chicken wire inset adds another vintage touch: from Olde Good Things in Downtown LA.

This kitchen proves small East sac bungalows can have high function and all the storage of a larger kitchen. A large peninsula overlooks the dining and living room for an open concept. A lower countertop areas gives prep surface for baking and use of small appliances. Geometric hexite tiles by fireclay are finished with pale blue grout, which complements the upper cabinets. The same hexite pattern was recreated by a local artist on the refrigerator panes. A textured striped linen fabric by Ralph Lauren was selected for the interior clerestory windows of the wall cabinets.

Design ideas for a large eclectic galley open plan kitchen in Catania-Palermo with a submerged sink, flat-panel cabinets, grey cabinets, marble worktops, white splashback, marble splashback, stainless steel appliances, light hardwood flooring, an island and white worktops.

Hidden in this near westside neighborhood of modest midcentury ranches is a multi-acre back yard that feels worlds away from the hustle of the city. These homeowners knew they had a gem, but their cramped and dim interior and lack of outdoor living space kept them from the full enjoyment of it. They said they wanted us to design them a deck and screen porch; we replied, "sure! but don't you want a better connection to that luscious outdoor space from the inside, too?" The whole back of the house was eventually transformed, inside and out. We opened up and united the former kitchen and dining, and took over an extra bedroom for a semi-open tv room that is tucked behind a built-in bar. Light now streams in through windows and doors and skylights that weren't there before. Simple, natural materials tie to the expansive yard and huge trees beyond the deck and also provide a quiet backdrop for the homeowners' colorful boho style and enviable collection of house plants.
Contractor: Sharp Designs, Inc.
Cabinetry: Richland Cabinetry
Photographer: Sarah Shields

Marcus Lim
Design ideas for a bohemian galley kitchen/diner in Singapore with white cabinets, white splashback, black appliances, light hardwood flooring, an island, brown floors and white worktops.
Design ideas for a bohemian galley kitchen/diner in Singapore with white cabinets, white splashback, black appliances, light hardwood flooring, an island, brown floors and white worktops.

Kathryn J. LeMaster
This is an example of a medium sized bohemian galley kitchen/diner in Little Rock with a belfast sink, shaker cabinets, grey cabinets, quartz worktops, beige splashback, stainless steel appliances, medium hardwood flooring, no island and metro tiled splashback.
This is an example of a medium sized bohemian galley kitchen/diner in Little Rock with a belfast sink, shaker cabinets, grey cabinets, quartz worktops, beige splashback, stainless steel appliances, medium hardwood flooring, no island and metro tiled splashback.

Alban Gega Photography
Medium sized eclectic galley kitchen/diner in Boston with a belfast sink, shaker cabinets, beige cabinets, engineered stone countertops, metallic splashback, glass tiled splashback, stainless steel appliances, medium hardwood flooring and an island.
Medium sized eclectic galley kitchen/diner in Boston with a belfast sink, shaker cabinets, beige cabinets, engineered stone countertops, metallic splashback, glass tiled splashback, stainless steel appliances, medium hardwood flooring and an island.

Reminisce about your favorite beachfront destination and your mind’s eye evokes a serene, comfortable cottage with windows thrown open to catch the air and the relaxing sound of waves nearby. In the shade of the porch, a hammock sways invitingly in the breeze.
The color palette is simple and clean, with hues of white, like sunlight reflecting off sand, and blue-grays, the color of sky and water. Wood surfaces have soft painted finishes or a scrubbed-clean, natural wood look. “Cottage” styling is carefree living, where every element conspires to create a casual environment for comfort and relaxation.
This cottage kitchen features Classic White paint with a Personal Paint Match kitchen island cabinets. These selected soft hues bring in the clean and simplicity of Cottage Style. As for hardware, bin pulls are a popular choice and make working in the kitchen much easier.
Request a FREE Dura Supreme Brochure Packet:
http://www.durasupreme.com/request-brochure
Find a Dura Supreme Showroom near you today:
http://www.durasupreme.com/dealer-locator

The window "backsplash", two islands (one with an attached kidney-shaped countertop), textured glass doors, and zebra striped cushions on the stools qualify this kitchen for an "eclectic" designation.

Lisa Garcia Architecture + Interior Design
Design ideas for a medium sized eclectic galley kitchen/diner in DC Metro with a submerged sink, shaker cabinets, white cabinets, quartz worktops, white splashback, metro tiled splashback, stainless steel appliances, porcelain flooring and a breakfast bar.
Design ideas for a medium sized eclectic galley kitchen/diner in DC Metro with a submerged sink, shaker cabinets, white cabinets, quartz worktops, white splashback, metro tiled splashback, stainless steel appliances, porcelain flooring and a breakfast bar.

Inspiration for a medium sized eclectic galley kitchen in DC Metro with stainless steel appliances, medium hardwood flooring and no island.

This fun and quirky kitchen is all thing eclectic. Pink tile and emerald green cabinets make a statement. With accents of pine wood shelving and butcher block countertop. Top it off with white quartz countertop and hexagon tile floor for texture. Of course, the lipstick gold fixtures!

This is an example of a bohemian galley kitchen in London with flat-panel cabinets, medium wood cabinets, white splashback, stone slab splashback, integrated appliances, a breakfast bar, white floors and white worktops.
Eclectic Galley Kitchen Ideas and Designs
1