Eclectic House Exterior with a Black Roof Ideas and Designs
Refine by:
Budget
Sort by:Popular Today
81 - 100 of 108 photos
Item 1 of 3
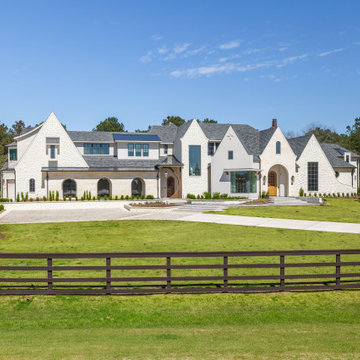
Design ideas for a large and white eclectic two floor painted brick detached house in Houston with a hip roof, a mixed material roof and a black roof.
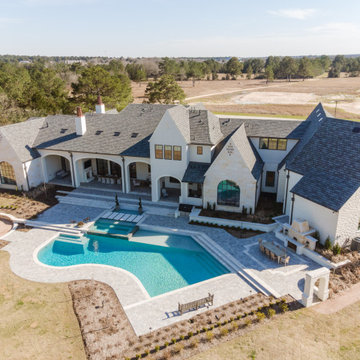
Design ideas for a large and white bohemian two floor painted brick detached house in Houston with a hip roof, a mixed material roof and a black roof.
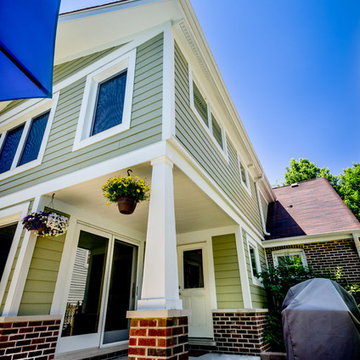
The back of this 1920s brick and siding Cape Cod gets a compact addition to create a new Family room, open Kitchen, Covered Entry, and Master Bedroom Suite above. European-styling of the interior was a consideration throughout the design process, as well as with the materials and finishes. The project includes all cabinetry, built-ins, shelving and trim work (even down to the towel bars!) custom made on site by the home owner.
Photography by Kmiecik Imagery
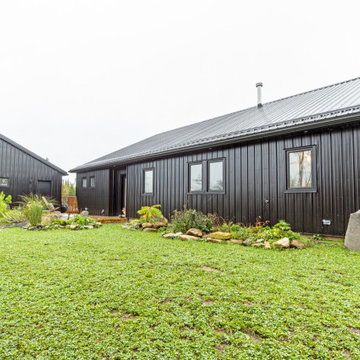
Design ideas for a medium sized and black eclectic detached house in Other with a black roof and board and batten cladding.
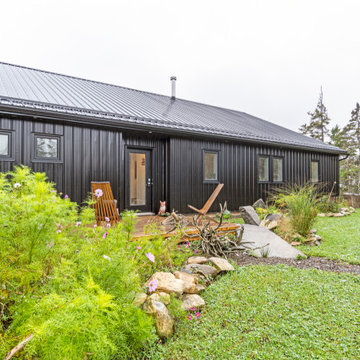
Design ideas for a medium sized and black eclectic detached house in Other with metal cladding, a black roof and board and batten cladding.
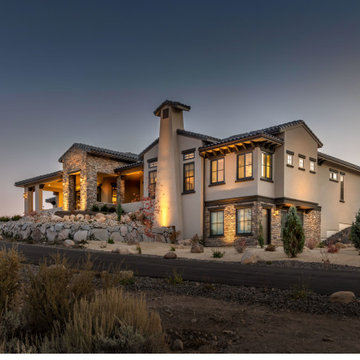
Design ideas for a medium sized and beige bohemian two floor render detached house in Other with a tiled roof and a black roof.
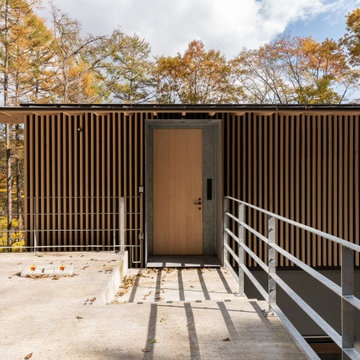
Gey eclectic two floor detached house with wood cladding, a pitched roof, a metal roof, a black roof and board and batten cladding.
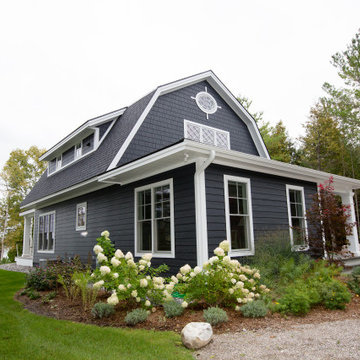
Photo of a blue bohemian two floor detached house in Other with a black roof.
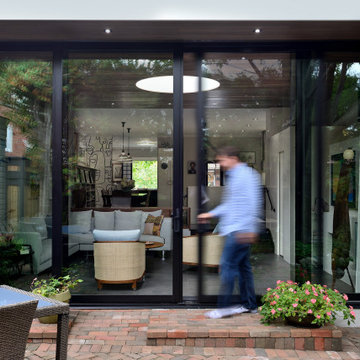
Sunken family room addition with ICF insulated crawl space beneath it. Heated tile floors, the addition of a powder room, fireplace and large format sliding doors make this space comfortable and well connected to the exterior patio.
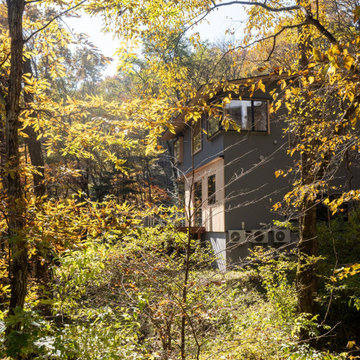
Design ideas for a gey bohemian two floor detached house with wood cladding, a pitched roof, a metal roof, a black roof and board and batten cladding.
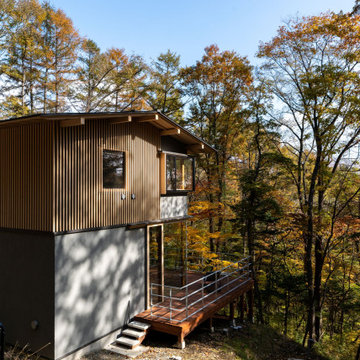
Design ideas for a gey eclectic two floor detached house with wood cladding, a pitched roof, a metal roof, a black roof and board and batten cladding.
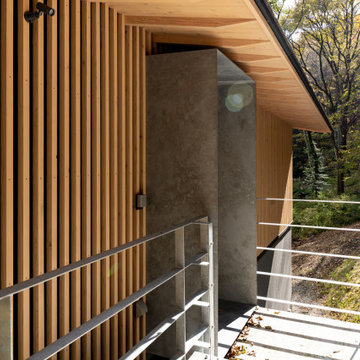
Photo of a gey bohemian two floor detached house with wood cladding, a pitched roof, a metal roof, a black roof and board and batten cladding.
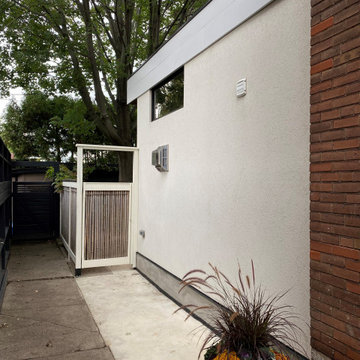
New main floor addition, connected in to existing bamboo fencing with updated paint for a juxtaposed interaction with the original red brick home.
Inspiration for a medium sized and white bohemian bungalow render detached house in Toronto with a flat roof, a shingle roof and a black roof.
Inspiration for a medium sized and white bohemian bungalow render detached house in Toronto with a flat roof, a shingle roof and a black roof.
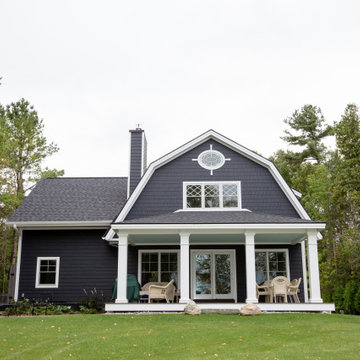
Photo of a blue eclectic two floor detached house in Other with a black roof.
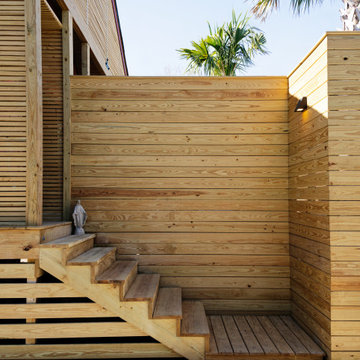
Resembling the Exclusivity of a Private Cabana at A Boutique Resort. This space is only meant for YOU.
Small and red eclectic bungalow detached house in Houston with concrete fibreboard cladding, a pitched roof, a shingle roof and a black roof.
Small and red eclectic bungalow detached house in Houston with concrete fibreboard cladding, a pitched roof, a shingle roof and a black roof.
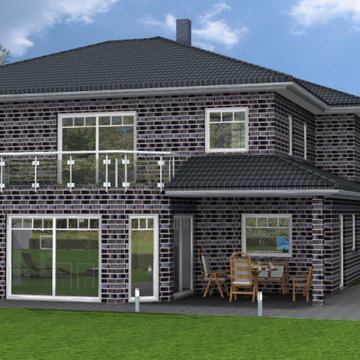
Planung und 3D-Renderimg © Tobias Koeppe: Gartenansicht S-W
This is an example of a large and black eclectic bungalow painted brick detached house in Hanover with a hip roof, a tiled roof and a black roof.
This is an example of a large and black eclectic bungalow painted brick detached house in Hanover with a hip roof, a tiled roof and a black roof.
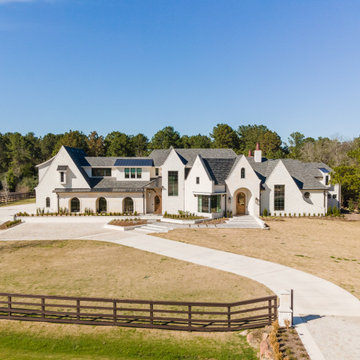
Photo of a large and white eclectic two floor painted brick detached house in Houston with a hip roof, a mixed material roof and a black roof.
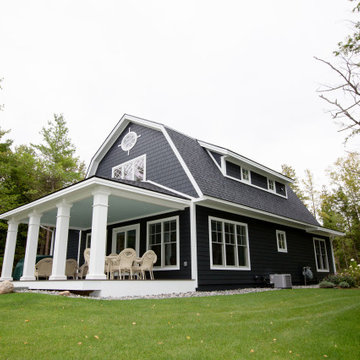
Inspiration for a blue eclectic two floor detached house in Other with a black roof.
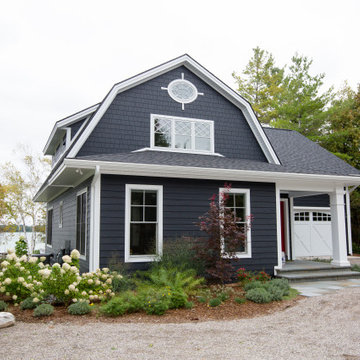
This is an example of a blue bohemian two floor detached house in Other with a black roof.
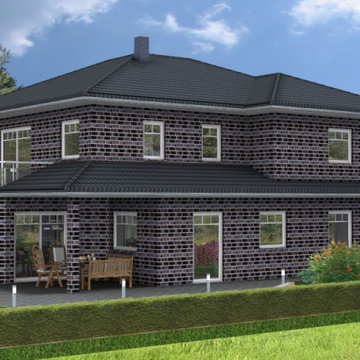
Planung und 3D-Renderimg © Tobias Koeppe: Gartenansicht S-W
Black and large bohemian bungalow painted brick detached house in Hanover with a hip roof, a tiled roof and a black roof.
Black and large bohemian bungalow painted brick detached house in Hanover with a hip roof, a tiled roof and a black roof.
Eclectic House Exterior with a Black Roof Ideas and Designs
5