Eclectic House Exterior with a Shingle Roof Ideas and Designs
Refine by:
Budget
Sort by:Popular Today
41 - 60 of 552 photos
Item 1 of 3
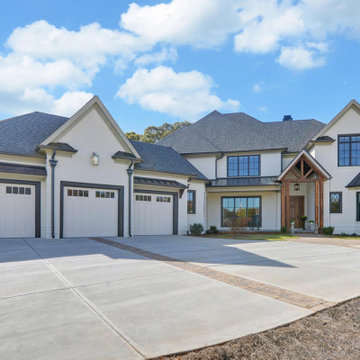
Gorgeous custom 2-story white-brick home with 3-car drive-through garage and curricular front driveway. The home features a rustic exposed beam front entrance. Inside, it is built with hardwood floors throughout along with wood paneled ceilings in the foyer and hallways. Other rooms feature exposed beam ceilings and the great room exhibits a wonderful vaulted wood ceiling with exposed beams and floor to ceiling natural lighting. The interior of the home has exposed brick walls in the living, kitchen and eating areas. The kitchen features a large island for both food prep and an eating area with bar stools. The abundant white kitchen cabinetry is accompanied by stainless steel appliances and ample countertop space. To reach the upstairs, there is a modern open staircase which is accented with windows on each landing. The master bedroom features a large wood inlaid trey ceiling and sliding barn doors to the master bath. The master bath includes large his and her vanities as well as a separate tub and step less walk-in shower. The upstairs incorporates a curved open-rail view of the expansive great room below. The home also has a weight room/gym area. The outdoor living spaces include an outdoor brick fireplace accompanied by complete outdoor stainless steel appliances kitchen for great entertaining. The backyard includes a spacious rustic covered pavilion and a separate brick finished fire pit. The landscape includes a fully sodded yard and flowering trees.
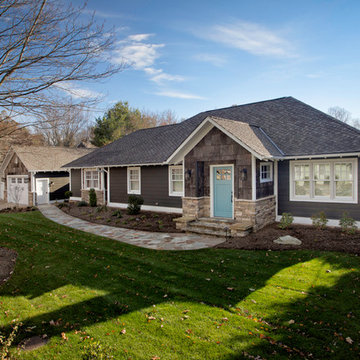
Design ideas for a large and gey eclectic bungalow detached house in Charlotte with mixed cladding, a half-hip roof and a shingle roof.
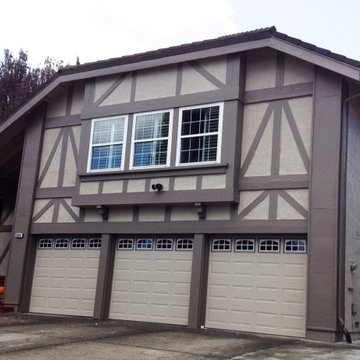
This San Ramon exterior was extremely beat up and we gave it a "face lift".
This is an example of a medium sized and gey bohemian two floor detached house in San Francisco with mixed cladding, a mansard roof and a shingle roof.
This is an example of a medium sized and gey bohemian two floor detached house in San Francisco with mixed cladding, a mansard roof and a shingle roof.
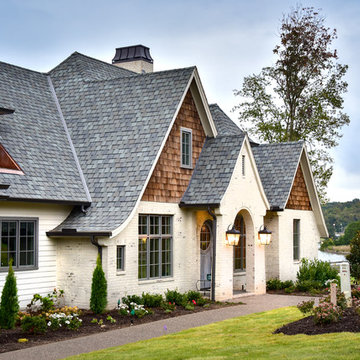
White bohemian detached house in Other with three floors, concrete fibreboard cladding, a pitched roof and a shingle roof.
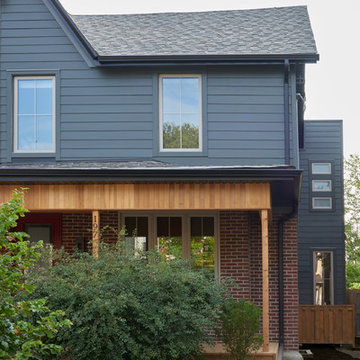
Photo of a medium sized and blue eclectic two floor brick semi-detached house in Toronto with a hip roof and a shingle roof.
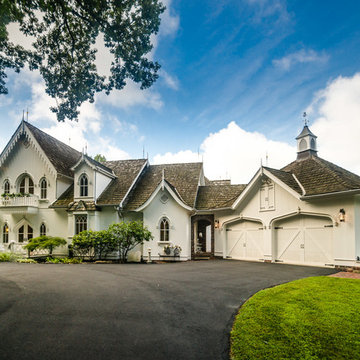
Photographer-Zachary Straw
Large and white eclectic two floor detached house in Indianapolis with wood cladding, a pitched roof and a shingle roof.
Large and white eclectic two floor detached house in Indianapolis with wood cladding, a pitched roof and a shingle roof.
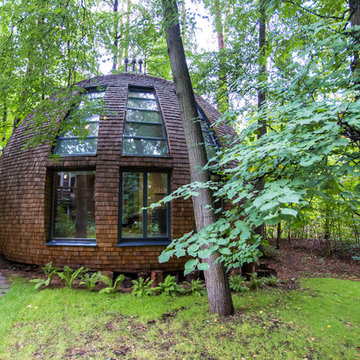
Photo of a brown bohemian bungalow detached house in Moscow with a shingle roof and wood cladding.
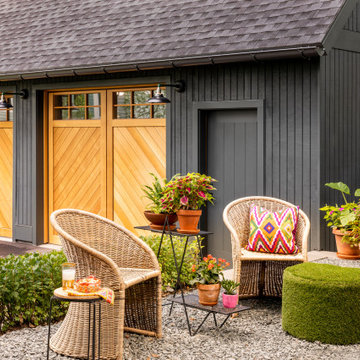
Interior Design: Lucy Interior Design | Builder: Detail Homes | Landscape Architecture: TOPO | Photography: Spacecrafting
Design ideas for a small and white bohemian two floor render detached house in Minneapolis with a pitched roof and a shingle roof.
Design ideas for a small and white bohemian two floor render detached house in Minneapolis with a pitched roof and a shingle roof.
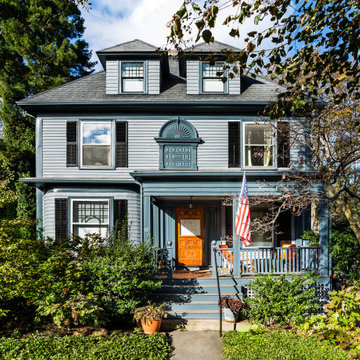
View of the restored front of this 19th century American Foursquare home, complete with shutters, medalion, paneled wood door, and generous front porch.
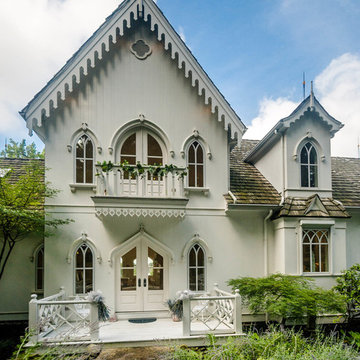
Photographer-Zachary Straw
Photo of a large and white eclectic two floor detached house in Other with wood cladding, a pitched roof and a shingle roof.
Photo of a large and white eclectic two floor detached house in Other with wood cladding, a pitched roof and a shingle roof.
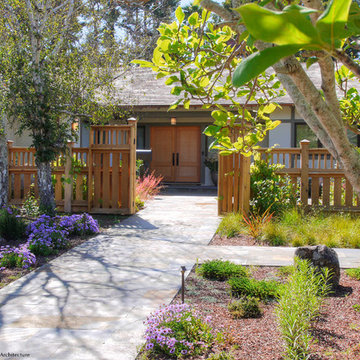
Front entrance
White and medium sized bohemian bungalow render and front detached house in San Francisco with a pitched roof and a shingle roof.
White and medium sized bohemian bungalow render and front detached house in San Francisco with a pitched roof and a shingle roof.
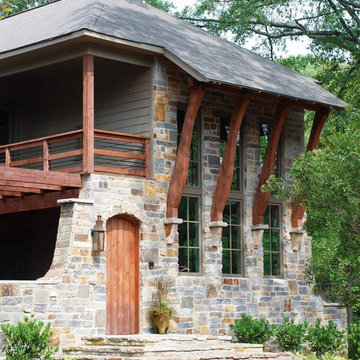
Photo of a medium sized and gey bohemian two floor detached house in Birmingham with mixed cladding, a pitched roof and a shingle roof.
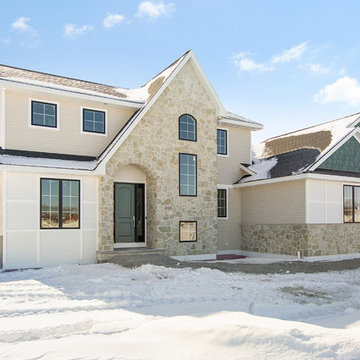
Photo by Fotosold
Photo of a beige bohemian two floor detached house in Other with mixed cladding, a pitched roof and a shingle roof.
Photo of a beige bohemian two floor detached house in Other with mixed cladding, a pitched roof and a shingle roof.
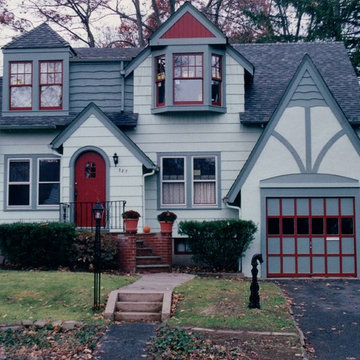
A LIVELY SHED DORMER added to the front of this English cottage provided more room for three bedrooms.
A VARIETY OF WOOD SIDING PROFILES were repeated from the original house to make the second story appear original. Various SHADES OF GRAY-GREEN on roof, siding and trim make for a monochromatic color scheme enlivened by deep red highlights.
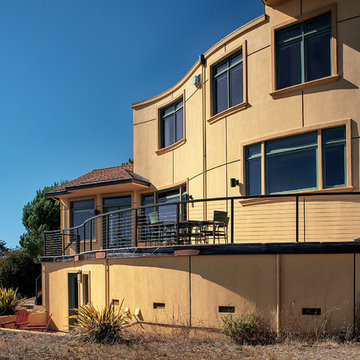
John Costill
Photo of a large and yellow eclectic two floor render detached house in San Francisco with a pitched roof and a shingle roof.
Photo of a large and yellow eclectic two floor render detached house in San Francisco with a pitched roof and a shingle roof.
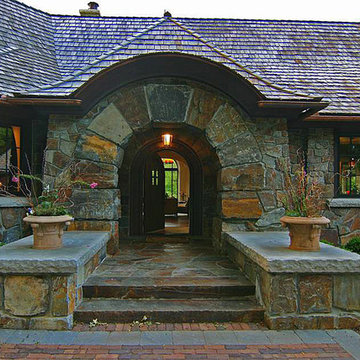
Jambo,
Design ideas for a large and beige bohemian two floor detached house in Minneapolis with stone cladding, a hip roof and a shingle roof.
Design ideas for a large and beige bohemian two floor detached house in Minneapolis with stone cladding, a hip roof and a shingle roof.
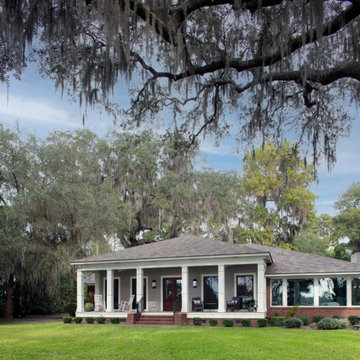
Front porch view with sapele french doors, enlarged double hung windows and large picture windows in the sunroom.
Photo of a large and gey eclectic bungalow front detached house in Atlanta with wood cladding, a shingle roof, a hip roof, a grey roof and shiplap cladding.
Photo of a large and gey eclectic bungalow front detached house in Atlanta with wood cladding, a shingle roof, a hip roof, a grey roof and shiplap cladding.
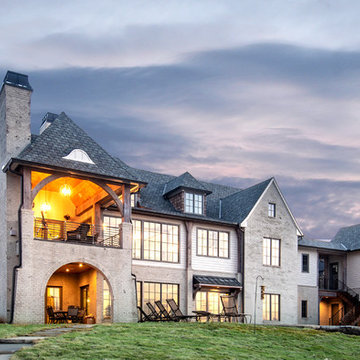
Inspiration for a large and white bohemian brick detached house in Other with three floors and a shingle roof.
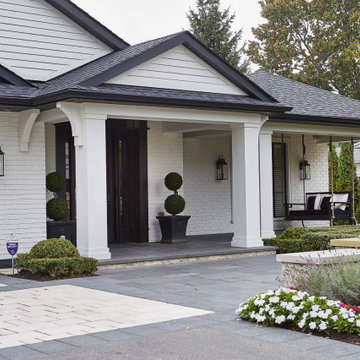
Exterior of an eclectic home with a porch swing.
This is an example of an expansive and white bohemian bungalow brick detached house in Toronto with a hip roof and a shingle roof.
This is an example of an expansive and white bohemian bungalow brick detached house in Toronto with a hip roof and a shingle roof.
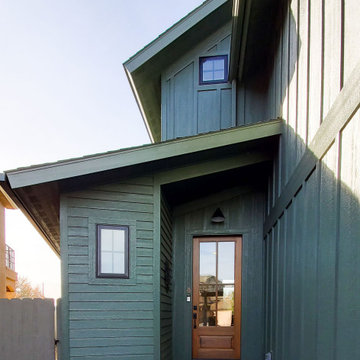
Inspiration for a small and green bohemian two floor detached house in Boise with mixed cladding, a pitched roof and a shingle roof.
Eclectic House Exterior with a Shingle Roof Ideas and Designs
3