Eclectic Kitchen with Engineered Stone Countertops Ideas and Designs
Refine by:
Budget
Sort by:Popular Today
121 - 140 of 5,063 photos
Item 1 of 3
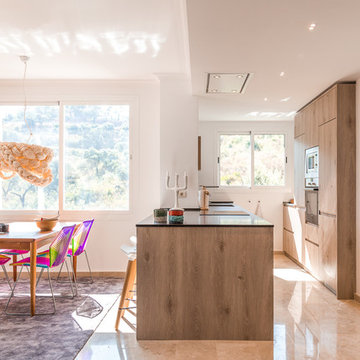
Nordic Muebles
Design ideas for a bohemian galley open plan kitchen in Malaga with a submerged sink, medium wood cabinets, engineered stone countertops, marble flooring, an island, beige floors, black worktops, flat-panel cabinets and integrated appliances.
Design ideas for a bohemian galley open plan kitchen in Malaga with a submerged sink, medium wood cabinets, engineered stone countertops, marble flooring, an island, beige floors, black worktops, flat-panel cabinets and integrated appliances.

Expansive bohemian l-shaped enclosed kitchen in Milan with a double-bowl sink, flat-panel cabinets, beige cabinets, engineered stone countertops, beige splashback, stainless steel appliances, ceramic flooring, an island, multi-coloured floors, black worktops and exposed beams.
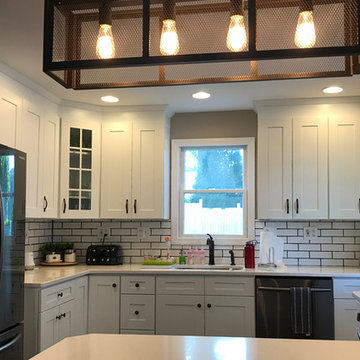
Inspiration for a medium sized eclectic u-shaped kitchen pantry in Bridgeport with a submerged sink, shaker cabinets, white cabinets, engineered stone countertops, white splashback, ceramic splashback, black appliances, dark hardwood flooring, no island and brown floors.
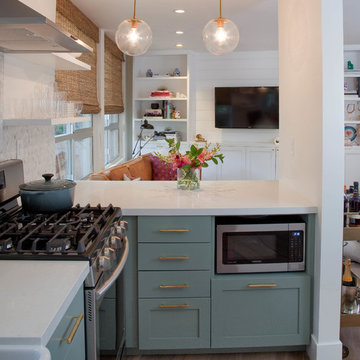
Gail Owens
Design ideas for an eclectic single-wall open plan kitchen in Los Angeles with a belfast sink, shaker cabinets, engineered stone countertops, grey splashback, mosaic tiled splashback, stainless steel appliances, light hardwood flooring and a breakfast bar.
Design ideas for an eclectic single-wall open plan kitchen in Los Angeles with a belfast sink, shaker cabinets, engineered stone countertops, grey splashback, mosaic tiled splashback, stainless steel appliances, light hardwood flooring and a breakfast bar.

The breakfast area received a versatile make over with custom bench seats with upholstered seats and backs that add color and playfulness to the room. The bench seat flips up to access a large storage space. A new green seed glass pendant adds light and charm over the table.
The walls and ceiling are painted a light melon.
Mary Broerman, CCIDC
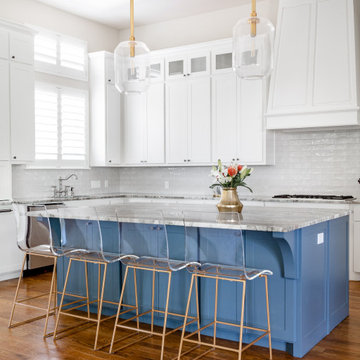
Inspiration for an eclectic galley kitchen/diner in Dallas with a belfast sink, flat-panel cabinets, white cabinets, engineered stone countertops, grey splashback, ceramic splashback, stainless steel appliances, medium hardwood flooring, an island and grey worktops.
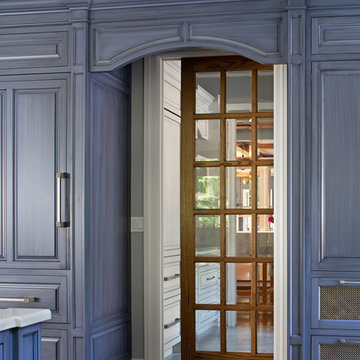
The hood was custom designed and built for this homeowner. The kitchen features a functional 5- zone design. The drawers offer easy access to pots/pans as well as prep items. The pantry was custom designed with metal slots on the bottom to allow the homeowner great storage for potatoes, onions, squash etc.
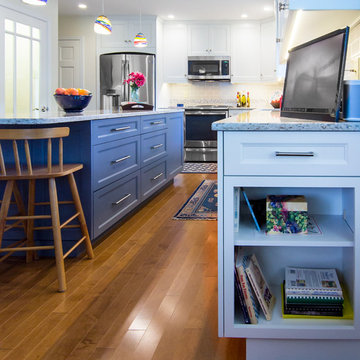
Cabinetry: Mouser Cabinetry with Paxton door/drawer style and frameless construction, perimeter finished in Linen paint and island is finished with Lunar paint
Countertops: Windermere Cambria Quartz
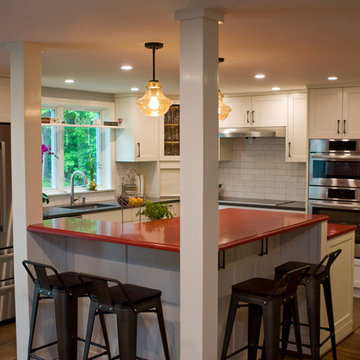
Dual height island with with bold color choice for counters. Corner columns were necessary to support roof.
Photo by Todd Gieg
Inspiration for a medium sized eclectic l-shaped kitchen/diner in Boston with a submerged sink, recessed-panel cabinets, white cabinets, engineered stone countertops, white splashback, metro tiled splashback, stainless steel appliances, porcelain flooring, an island, brown floors and red worktops.
Inspiration for a medium sized eclectic l-shaped kitchen/diner in Boston with a submerged sink, recessed-panel cabinets, white cabinets, engineered stone countertops, white splashback, metro tiled splashback, stainless steel appliances, porcelain flooring, an island, brown floors and red worktops.
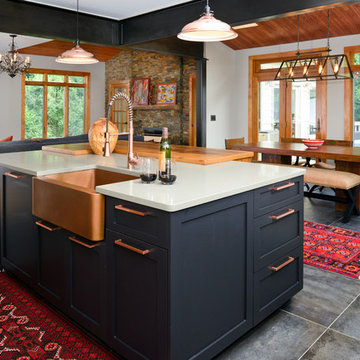
June Stanich
Photo of a medium sized eclectic l-shaped open plan kitchen in DC Metro with a belfast sink, shaker cabinets, white cabinets, engineered stone countertops, multi-coloured splashback, stone tiled splashback, stainless steel appliances, porcelain flooring, an island and grey floors.
Photo of a medium sized eclectic l-shaped open plan kitchen in DC Metro with a belfast sink, shaker cabinets, white cabinets, engineered stone countertops, multi-coloured splashback, stone tiled splashback, stainless steel appliances, porcelain flooring, an island and grey floors.
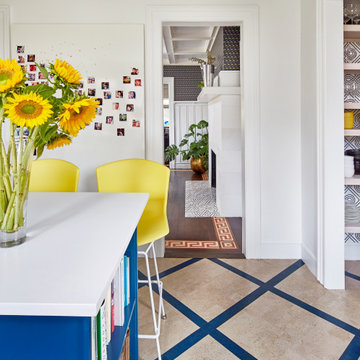
Kitchen Pantry can be a workhorse but should look amazing too. Have fun feature in this family kitchen is a magnetic wall for photos, calendars and notes!

Open concept kitchen/dining room. New L shaped stairs to basement.
Design ideas for a medium sized bohemian u-shaped kitchen/diner in DC Metro with a belfast sink, recessed-panel cabinets, blue cabinets, engineered stone countertops, grey splashback, porcelain splashback, stainless steel appliances, medium hardwood flooring, an island, brown floors, white worktops and a wallpapered ceiling.
Design ideas for a medium sized bohemian u-shaped kitchen/diner in DC Metro with a belfast sink, recessed-panel cabinets, blue cabinets, engineered stone countertops, grey splashback, porcelain splashback, stainless steel appliances, medium hardwood flooring, an island, brown floors, white worktops and a wallpapered ceiling.

The open plan entry, kitchen, living, dining, with a whole wall of frameless folding doors highlighting the gorgeous harbor view is what dreams are made of. The space isn't large, but our design maximized every inch and brought the entire condo together. Our goal was to have a cohesive design throughout the whole house that was unique and special to our Client yet could be appreciated by anyone. Sparing no attention to detail, this Moroccan theme feels comfortable and fashionable all at the same time. The mixed metal finishes and warm wood cabinets and beams along with the sparkling backsplash and beautiful lighting and furniture pieces make this room a place to be remembered. Warm and inspiring, we don't want to leave this amazing space~
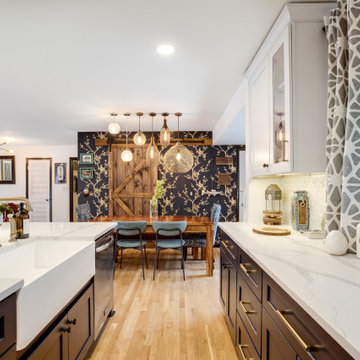
Designed by Mark Sleith of Reico Kitchen & Bath in Falls Church, VA in collaboration with Mike Parkinson, this eclectic style kitchen remodel features Green Forest Cabinetry in the Park Place door style in two finishes. The base cabinets all features the Norfolk Blue finish and the wall cabinet features a White finish. Kitchen countertops are engineered quartz by Q from MSI in the color Calacatta Trento. The tile backsplash behind the range features Artistic Tile with Blue Note Circles as well as a pot filler faucet.
Said the client, "We are obsessed with our uber-chic new kitchen! Mark was a consummate professional throughout the entire process. I described my ideal space, and he designed something even better that I could have imagined. Not only did he help me create a luxe look within the confines of my budget, he stuck with me throughout every step of the project. Mark went above and beyond to create a design that captured my vision."
Added Mark, "The client was amazing to work with, and had definite ideas of what she liked and did not like. She was open to suggestions, which led us to achieving her design goals. This created a great sense of accomplishment for me as I guided her through the overwhelming maze of remodeling. I am very pleased to have helped her take a not-so-great reason for a remodel and turn it around into an opportunity to create the kitchen she always wanted."
Photos courtesy of BTW Images LLC.
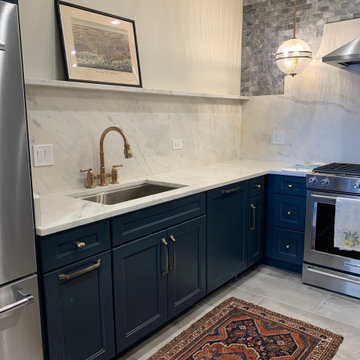
When Von Tobel Michigan City designer Savanah Ruoff’s clients needed help with new kitchen cabinets, she definitely answered the call! This award-worthy kitchen features Kemper Choice cabinets in Justin with a Maritime finish, quartz countertops & backsplash, and an undermount sink. A brass faucet, globe lights, a boho rug, and stainless steel appliances finish the space. Inspired by this look? Schedule your free consultation with one of our design experts today!
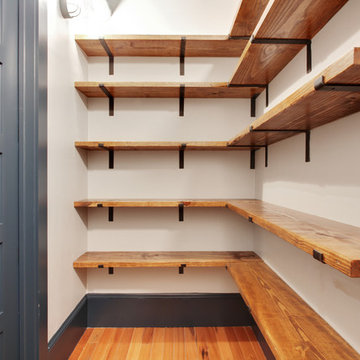
JACK AND JILL PANTRY
This is an example of a large eclectic l-shaped kitchen/diner in New Orleans with a submerged sink, flat-panel cabinets, blue cabinets, engineered stone countertops, blue splashback, ceramic splashback, stainless steel appliances, medium hardwood flooring, an island, brown floors and white worktops.
This is an example of a large eclectic l-shaped kitchen/diner in New Orleans with a submerged sink, flat-panel cabinets, blue cabinets, engineered stone countertops, blue splashback, ceramic splashback, stainless steel appliances, medium hardwood flooring, an island, brown floors and white worktops.
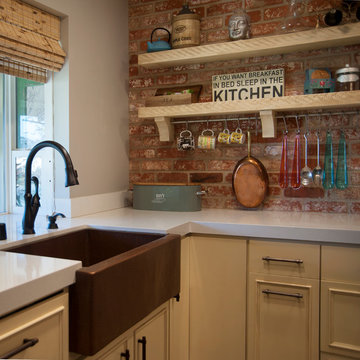
click here to see BEFORE photos / AFTER photos http://ayeletdesigns.com/sunnyvale17/
Photos credit to Arnona Oren Photography

Design ideas for an eclectic galley kitchen in New York with a submerged sink, flat-panel cabinets, white cabinets, engineered stone countertops, yellow splashback, cement tile splashback, stainless steel appliances, cement flooring, an island, yellow floors and grey worktops.
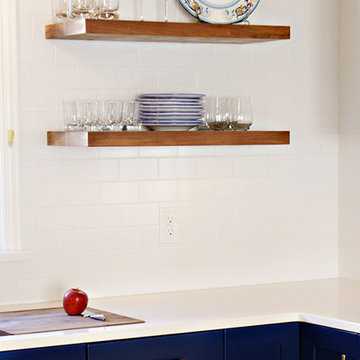
D'Ann Boal Photography
Inspiration for a small eclectic u-shaped kitchen/diner in Denver with a submerged sink, shaker cabinets, blue cabinets, engineered stone countertops, white splashback, metro tiled splashback, stainless steel appliances and medium hardwood flooring.
Inspiration for a small eclectic u-shaped kitchen/diner in Denver with a submerged sink, shaker cabinets, blue cabinets, engineered stone countertops, white splashback, metro tiled splashback, stainless steel appliances and medium hardwood flooring.
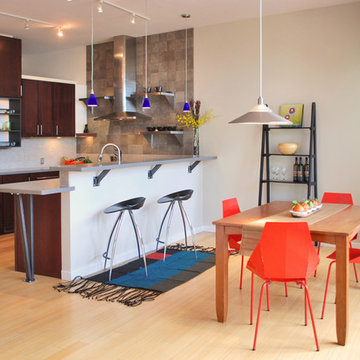
These courtyard duplexes stretch vertically with public spaces on the main level, private spaces on the second, and a third-story perch for reading & dreaming accessed by a spiral staircase. They also live larger by opening the entire kitchen / dining wall to an expansive deck and private courtyard. Embedded in an eclectically modern New Urbanist neighborhood, the exterior features bright colors and a patchwork of complimentary materials.
Photos: Maggie Flickinger
Eclectic Kitchen with Engineered Stone Countertops Ideas and Designs
7