Eclectic Kitchen with Engineered Stone Countertops Ideas and Designs
Refine by:
Budget
Sort by:Popular Today
141 - 160 of 5,061 photos
Item 1 of 3
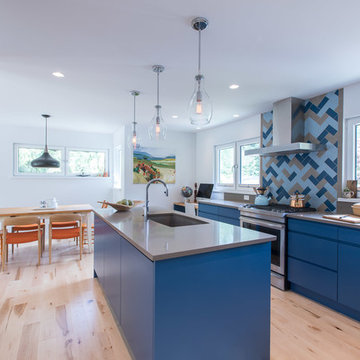
Derek Stevens
Design ideas for a large eclectic l-shaped kitchen/diner in Vancouver with a submerged sink, flat-panel cabinets, blue cabinets, engineered stone countertops, multi-coloured splashback, ceramic splashback, stainless steel appliances, light hardwood flooring, an island, multi-coloured floors and brown worktops.
Design ideas for a large eclectic l-shaped kitchen/diner in Vancouver with a submerged sink, flat-panel cabinets, blue cabinets, engineered stone countertops, multi-coloured splashback, ceramic splashback, stainless steel appliances, light hardwood flooring, an island, multi-coloured floors and brown worktops.
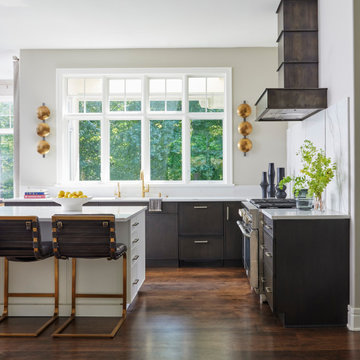
A custom dark stain was used on rift cut white oak in Grabill Cabinet's Lacunar door style in this kitchen. No upper cabinets allows this space to feel like it is a continuation of the living space. The full slab backsplash topped by the custom dark washed steel range hood are showstoppers. Cabinetry: Grabill Cabinets; Hood: Raw Urth Designs; Interior Design: Kathryn Chaplow Interior Design; Builder: White Birch Builders; Photographer: Werner Straube Photography
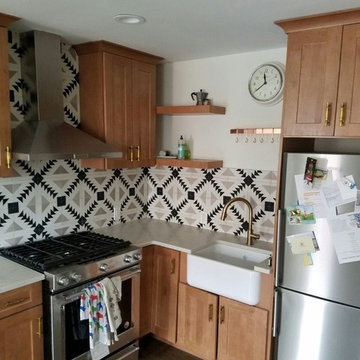
Photo of a small eclectic l-shaped kitchen/diner in New York with a belfast sink, shaker cabinets, light wood cabinets, engineered stone countertops, multi-coloured splashback, cement tile splashback, stainless steel appliances, dark hardwood flooring and no island.
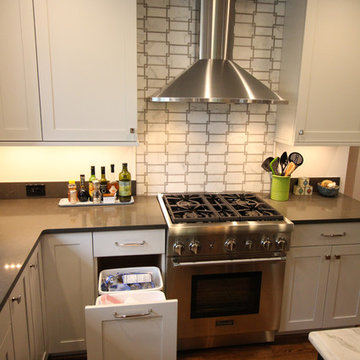
This eclectic kitchen design is packed with decorative and practical features. The custom wide frame Shaker style kitchen cabinets are finished in Benjamin Moore gray owl color, which provides a striking contrast to the dark cherry stained island cabinetry. The cabinets are finished with beautiful details including ice box hinges on selected cabinets and crown molding around the room perimeter. Inside the cabinets is a treasure trove of specialized storage including a pantry with roll out shelves, a peg drawer system for storing plates, a silverware drawer, and more. The stainless chimney hood complements the appliances and an undercounter refrigerator provides beverage storage. The attention to detail and personal touches throughout the space make this a one-of-a-kind kitchen design!
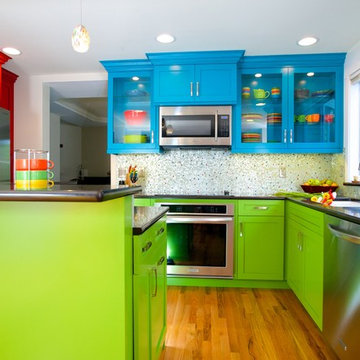
Personality and functionality ooze from this bright and cheery 1-cook kitchen. Existing ceiling lighting was retained for the process of recompartmentalization.
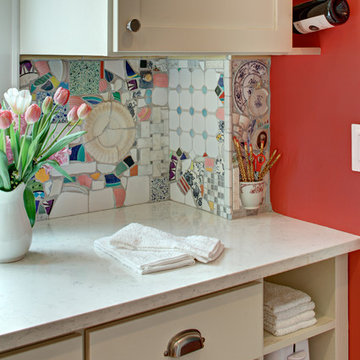
Wing Wong, Memories TTL
Inspiration for a medium sized bohemian enclosed kitchen in New York with a belfast sink, shaker cabinets, white cabinets, engineered stone countertops, multi-coloured splashback, stainless steel appliances, medium hardwood flooring and no island.
Inspiration for a medium sized bohemian enclosed kitchen in New York with a belfast sink, shaker cabinets, white cabinets, engineered stone countertops, multi-coloured splashback, stainless steel appliances, medium hardwood flooring and no island.
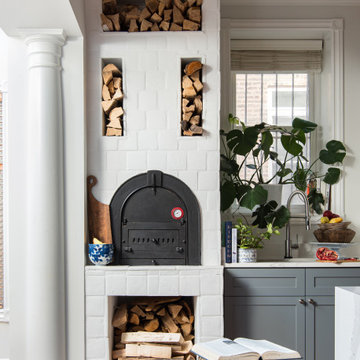
eclectic maximalist kitchen for lovers of good + interesting things; we brought the personality, while keeping things luxe yet interesting. CHEFS KISS
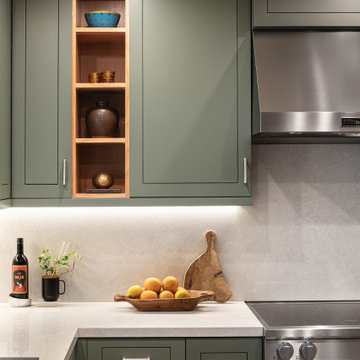
A tiny kitchen that was redone with what we all wish for storage, storage and more storage.
The design dilemma was how to incorporate the existing flooring and wallpaper the client wanted to preserve.
The kitchen is a combo of both traditional and transitional element thus becoming a neat eclectic kitchen.
The wood finish cabinets are natural Alder wood with a clear finish while the main portion of the kitchen is a fantastic olive-green finish.
for a cleaner look the countertop quartz has been used for the backsplash as well.
This way no busy grout lines are present to make the kitchen feel heavier and busy.
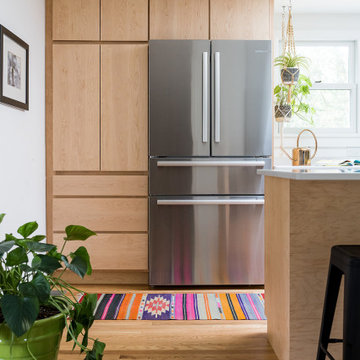
Hidden in this near westside neighborhood of modest midcentury ranches is a multi-acre back yard that feels worlds away from the hustle of the city. These homeowners knew they had a gem, but their cramped and dim interior and lack of outdoor living space kept them from the full enjoyment of it. They said they wanted us to design them a deck and screen porch; we replied, "sure! but don't you want a better connection to that luscious outdoor space from the inside, too?" The whole back of the house was eventually transformed, inside and out. We opened up and united the former kitchen and dining, and took over an extra bedroom for a semi-open tv room that is tucked behind a built-in bar. Light now streams in through windows and doors and skylights that weren't there before. Simple, natural materials tie to the expansive yard and huge trees beyond the deck and also provide a quiet backdrop for the homeowners' colorful boho style and enviable collection of house plants.
Contractor: Sharp Designs, Inc.
Cabinetry: Richland Cabinetry
Photographer: Sarah Shields
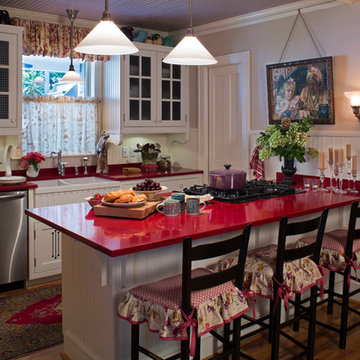
Inspiration for a small eclectic l-shaped enclosed kitchen in Other with a belfast sink, shaker cabinets, white cabinets, engineered stone countertops, white splashback, stainless steel appliances, medium hardwood flooring and a breakfast bar.
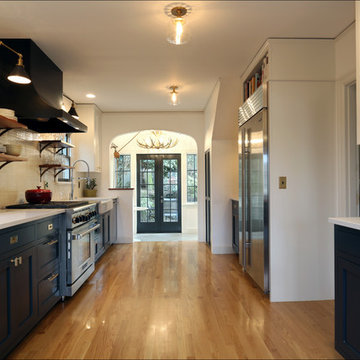
A dramatic grey, brass and white color palette gives this kitchen sophistication while an antler chandelier in the eating nook brings a touch of whimsy. Photo by Photo Art Portraits. Design by Kristyn Bester.
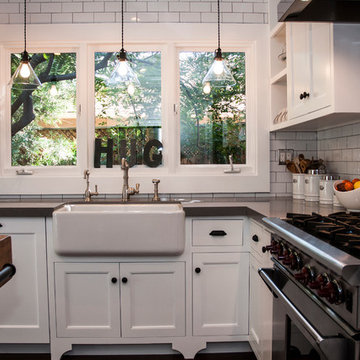
Complete Kitchen remodel, only thing that remained from original kitchen is hardwood floor. Focal point behind gas range is waterjet marble insert. Reclaimed wood island. Photography: Sabine Klingler Kane, KK Design Koncepts, Laguna Niguel, CA

Medium sized bohemian galley kitchen/diner in Berlin with a submerged sink, flat-panel cabinets, dark wood cabinets, engineered stone countertops, metallic splashback, mirror splashback, integrated appliances, medium hardwood flooring, an island, brown floors and beige worktops.
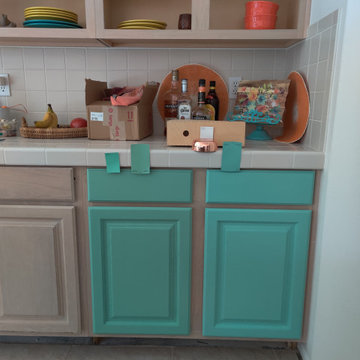
Cabinet color: LEFT Garden Swing (Behr), close to Lark Green (SW)
RIGHT Jade Mountain (Behr)
We are using the color on the left, but choosing Sherwin Williams Emerald paint; hope they will color match. If not we'll go with Lark Green (in the small paint chip on the left.)
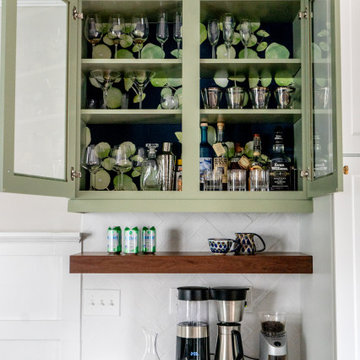
Photo of a small eclectic l-shaped kitchen/diner in Atlanta with a single-bowl sink, shaker cabinets, green cabinets, engineered stone countertops, white splashback, ceramic splashback, stainless steel appliances, medium hardwood flooring, a breakfast bar, brown floors and multicoloured worktops.
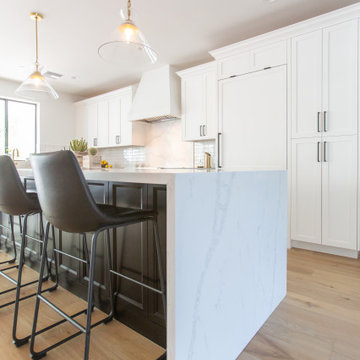
Large bohemian l-shaped open plan kitchen in Phoenix with a belfast sink, shaker cabinets, white cabinets, engineered stone countertops, white splashback, ceramic splashback, integrated appliances, light hardwood flooring, an island and white worktops.
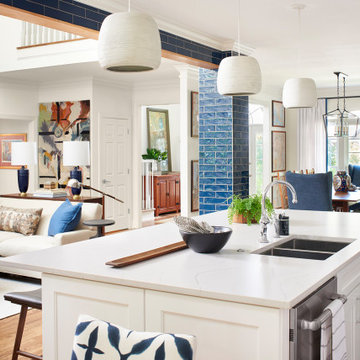
Eclectic u-shaped kitchen/diner in Atlanta with a submerged sink, recessed-panel cabinets, white cabinets, engineered stone countertops, blue splashback, metro tiled splashback, stainless steel appliances, dark hardwood flooring, an island, brown floors and white worktops.
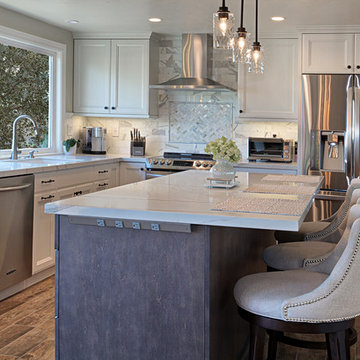
This eclectic kitchen design in Mission Viejo-Lake View brings light into the space through a large window, which is then beautifully reflected in the mirror paneled pantry doors. The mirrors add depth and light to the space, giving the kitchen a bright, airy feel. Glass pendant lights, recessed lighting, and under- and in-cabinet lights complete the multi-layered lighting design.
The Columbia Cabinetry recessed panel kitchen cabinets bring a traditional foundation to the kitchen design. White perimeter cabinetry includes glass front upper cabinets with in cabinet lighting, offering the perfect place to display dishes and glassware. This is beautifully contrasted by gray island cabinetry, all accented by Top Knobs cabinet hardware. The island incorporates seating for casual dining and an angled undercounter power strip.
A white engineered quartz countertop is a stylish and practical complement to the cabinetry. The white and gray theme carries through in the marble backsplash, which brings the natural texture and color of this material to the design. A porcelain tile wood look floor brings warmth to the color scheme, in a durable and easy to maintain material.
Stainless steel appliances feature throughout the design, including the LG refrigerator and range, Sharp microwave drawer, and Zephyr chimney vent hood. A backsplash tile feature design adds a focal point above the range. The beverage center incorporates a Zephyr wine refrigerator. An Allia by Rohl white fireclay undermount sink is positioned facing the large kitchen window that overlooks a stunning view and is accompanied by a pull-down sprayer faucet.
This Mission Viejo-Lake View kitchen design brings together materials, textures, lighting, and complementary colors to create a stunning space. This kitchen is sure to be the center of life in the home, perfect for daily family life, casual dining, sipping a glass of wine while enjoying the view, and entertaining friends.
Photos by Jeri Koegel
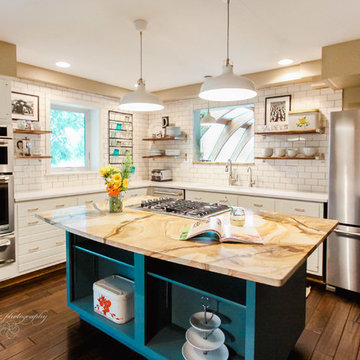
Jessica Duce before
Raemirue Photography after
Medium sized bohemian l-shaped kitchen in Houston with a submerged sink, beaded cabinets, white cabinets, engineered stone countertops, white splashback, metro tiled splashback, stainless steel appliances, dark hardwood flooring and an island.
Medium sized bohemian l-shaped kitchen in Houston with a submerged sink, beaded cabinets, white cabinets, engineered stone countertops, white splashback, metro tiled splashback, stainless steel appliances, dark hardwood flooring and an island.
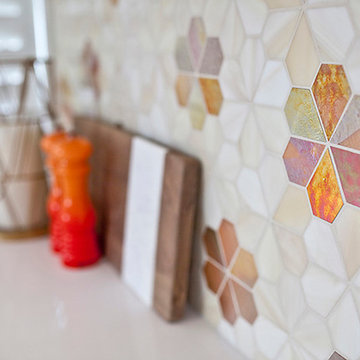
Kristen Vincent Photography
Medium sized eclectic u-shaped kitchen/diner in San Diego with a submerged sink, shaker cabinets, white cabinets, engineered stone countertops, metallic splashback, mosaic tiled splashback, integrated appliances, light hardwood flooring and multiple islands.
Medium sized eclectic u-shaped kitchen/diner in San Diego with a submerged sink, shaker cabinets, white cabinets, engineered stone countertops, metallic splashback, mosaic tiled splashback, integrated appliances, light hardwood flooring and multiple islands.
Eclectic Kitchen with Engineered Stone Countertops Ideas and Designs
8