Eclectic Kitchen with Light Hardwood Flooring Ideas and Designs
Refine by:
Budget
Sort by:Popular Today
81 - 100 of 3,370 photos
Item 1 of 3
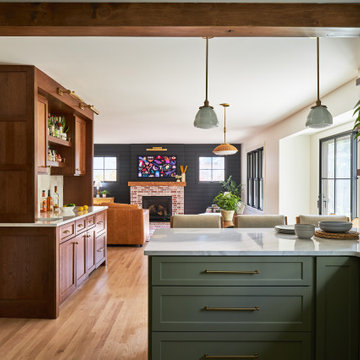
Photo of a small bohemian u-shaped open plan kitchen in Chicago with a single-bowl sink, shaker cabinets, green cabinets, engineered stone countertops, white splashback, ceramic splashback, stainless steel appliances, light hardwood flooring, a breakfast bar, brown floors and white worktops.
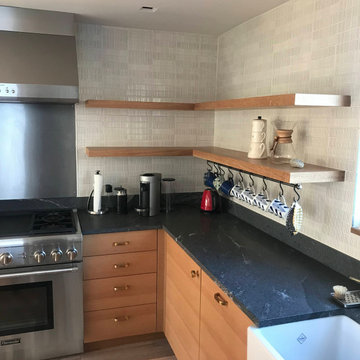
Clean and simple kitchen with grain matched cabinets. The clients wanted a modern farmhouse look with all the modern functioning extras. We began with the layout which includes panels on the d.w. and fridge, a full trash pull out and swing out in the blind corner. We then went on to design the curved walnut legs on the island, and the custom lay out of the plate rack. The floating shelves with bar for hooks for mugs filled out the function part of the design.
Next we found a type of wood that was warm and brown but not too yellow or red. The matching grain of the rift sawn white oak was the choice. The legs on the island are oak which match the stools. The countertops and subway tile and hardware rounded out the choices.
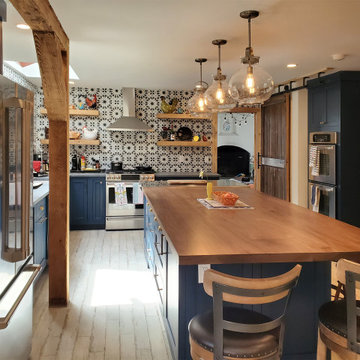
Kitchen After Photo
Design ideas for a bohemian kitchen in New York with a belfast sink, beaded cabinets, blue cabinets, concrete worktops, stainless steel appliances, light hardwood flooring, an island, beige floors and brown worktops.
Design ideas for a bohemian kitchen in New York with a belfast sink, beaded cabinets, blue cabinets, concrete worktops, stainless steel appliances, light hardwood flooring, an island, beige floors and brown worktops.
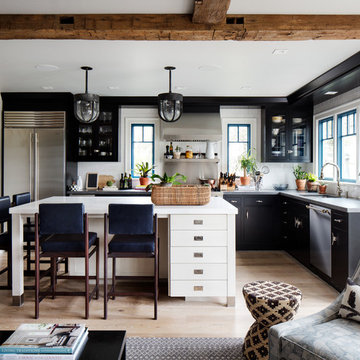
Designed by Karen Berkemeyer
Photographed by Tim Lenz
Interior Design by Dunn & Tighe Interiors
This is an example of a medium sized bohemian l-shaped open plan kitchen in New York with a submerged sink, black cabinets, engineered stone countertops, white splashback, ceramic splashback, stainless steel appliances, light hardwood flooring, an island and brown floors.
This is an example of a medium sized bohemian l-shaped open plan kitchen in New York with a submerged sink, black cabinets, engineered stone countertops, white splashback, ceramic splashback, stainless steel appliances, light hardwood flooring, an island and brown floors.
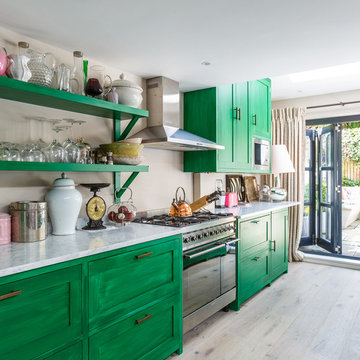
Alex Staniloff
Bohemian galley kitchen in New York with a submerged sink, green cabinets, stainless steel appliances, light hardwood flooring, no island, beige floors and recessed-panel cabinets.
Bohemian galley kitchen in New York with a submerged sink, green cabinets, stainless steel appliances, light hardwood flooring, no island, beige floors and recessed-panel cabinets.
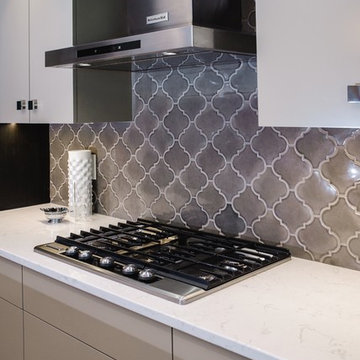
Photo by Design Shop Inc., Winnipeg, Manitoba
Medium sized bohemian u-shaped kitchen/diner in Other with a submerged sink, flat-panel cabinets, white cabinets, composite countertops, grey splashback, porcelain splashback, stainless steel appliances, light hardwood flooring and an island.
Medium sized bohemian u-shaped kitchen/diner in Other with a submerged sink, flat-panel cabinets, white cabinets, composite countertops, grey splashback, porcelain splashback, stainless steel appliances, light hardwood flooring and an island.
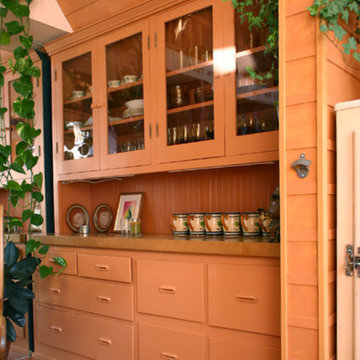
Photo by Claude Sprague
Inspiration for a small bohemian single-wall kitchen/diner in San Francisco with a belfast sink, raised-panel cabinets, beige cabinets, wood worktops, brown splashback, coloured appliances, light hardwood flooring and no island.
Inspiration for a small bohemian single-wall kitchen/diner in San Francisco with a belfast sink, raised-panel cabinets, beige cabinets, wood worktops, brown splashback, coloured appliances, light hardwood flooring and no island.
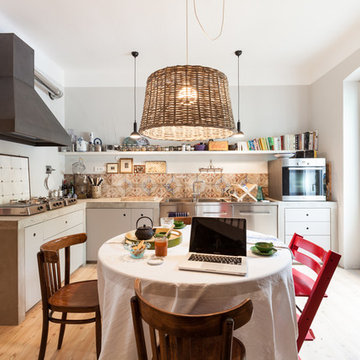
Eclectic u-shaped kitchen/diner in Other with flat-panel cabinets, white cabinets, concrete worktops, stainless steel appliances and light hardwood flooring.
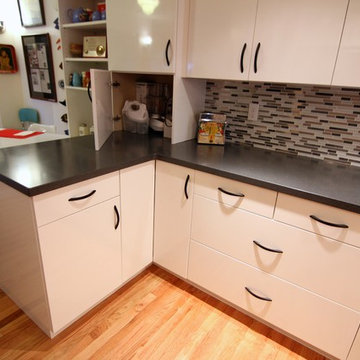
An electrical outlet was installed in the appliance garage to allow the use of the appliance with ease.
Design ideas for a medium sized bohemian galley kitchen/diner in Seattle with a built-in sink, flat-panel cabinets, white cabinets, laminate countertops, grey splashback, glass sheet splashback, stainless steel appliances, light hardwood flooring and a breakfast bar.
Design ideas for a medium sized bohemian galley kitchen/diner in Seattle with a built-in sink, flat-panel cabinets, white cabinets, laminate countertops, grey splashback, glass sheet splashback, stainless steel appliances, light hardwood flooring and a breakfast bar.

WE Studio Photography
Photo of a large bohemian u-shaped kitchen/diner in Seattle with a submerged sink, shaker cabinets, white cabinets, engineered stone countertops, white splashback, porcelain splashback, stainless steel appliances, light hardwood flooring, an island, brown floors and grey worktops.
Photo of a large bohemian u-shaped kitchen/diner in Seattle with a submerged sink, shaker cabinets, white cabinets, engineered stone countertops, white splashback, porcelain splashback, stainless steel appliances, light hardwood flooring, an island, brown floors and grey worktops.
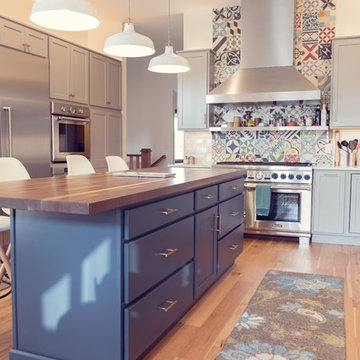
JDCO
Design ideas for a large bohemian l-shaped kitchen/diner in Cedar Rapids with a single-bowl sink, shaker cabinets, grey cabinets, wood worktops, white splashback, metro tiled splashback, stainless steel appliances, light hardwood flooring, an island and beige floors.
Design ideas for a large bohemian l-shaped kitchen/diner in Cedar Rapids with a single-bowl sink, shaker cabinets, grey cabinets, wood worktops, white splashback, metro tiled splashback, stainless steel appliances, light hardwood flooring, an island and beige floors.
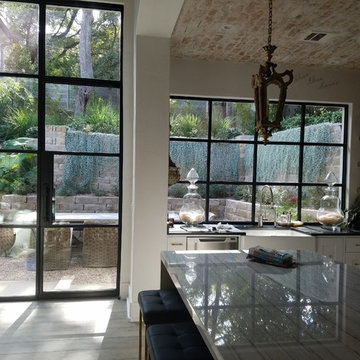
Forja Designs LLC
Photo of a medium sized bohemian l-shaped open plan kitchen in Austin with white cabinets, an island, a belfast sink, shaker cabinets, light hardwood flooring, grey floors and black worktops.
Photo of a medium sized bohemian l-shaped open plan kitchen in Austin with white cabinets, an island, a belfast sink, shaker cabinets, light hardwood flooring, grey floors and black worktops.
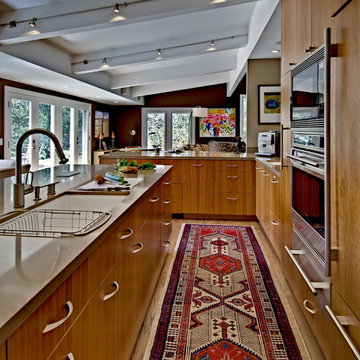
Photos: Dean Birinyi
Design ideas for a large bohemian galley kitchen/diner in San Francisco with a submerged sink, composite countertops, stainless steel appliances, light hardwood flooring, a breakfast bar, flat-panel cabinets and medium wood cabinets.
Design ideas for a large bohemian galley kitchen/diner in San Francisco with a submerged sink, composite countertops, stainless steel appliances, light hardwood flooring, a breakfast bar, flat-panel cabinets and medium wood cabinets.

We are in New York City, in a wonderful vintage apartment in the luxury Upper East Side district, overlooking Central Park. New York designer Julie Hillman, in collaboration with Peter Pennoyer Architects, designed a kitchen with professional performance that was perfectly integrated with the home’s eclectic furnishing full of precious vintage details.
In this elegant project, Officine Gullo created the kitchen and its furnishings by applying custom solutions
that allowed the designers to meet the needs and wishes of the client. In fact, the kitchen was designed to
be experienced in everyday life, as Julie Hillman tells us:
“We wanted a space that could act as a kitchen but could visually appear as a room. The challenge was
to separate the professional kitchen from the family space, but at the same time make it practical and in
tune with the rest of the environment.”
In the environment thus designed, the cooking area plays a prominent role, and Officine Gullo’s OG
Professional stove is the protagonist. It is a professional high-tech cooking unit extremely functional and
extremely versatile, offering multiple cooking methods thanks to its large dimensions that allow the
preparation of dishes even for several guests. The two ovens available, one static and one ventilated, allow
simultaneous cooking, while the hob is equipped with maxi burners and a ribbed frytop.
A custom-made hood, with metal frame, glass panels and LED lights, was manufactured by Officine
Gullo and installed above the cooking area. Custom wall cabinets and under-top drawers complete the
furnishings with matching design.
The large window illuminates the sink with marble top, hosting also the dishwasher. The central island
is dedicated to washing as well. Made of wood and marble, in addition to the integrated sink, it features
drawers, some of which are refrigerated.
Julie commented on the choice of materials and finishes, saying:
“I love unusual combinations of different materials, so we chose Jet Black (RAL 9005) for the kitchen and
the special finish in dark burnished brass for the frames for their industrial look, and a natural polished
oak colour, matching the same hue of the parquet, for the wooden sections.”
ABOUT JULIE HILLMAN
Julie Hillman’s approach to designing residential spaces focuses on a thoughtful curation of collectible
items that speak to both the client’s unique interests and her eclectic aesthetic. She cultivates a creative
dialogue between the architects, artisans, and craftsmen to ensure that each home tells its own story. She
believes there should be harmony in every room in a home, and the best way to achieve this is to create
a subtle yet unexpected mix of decorative and functional arts. She feels that every item in a room should
be in conversation with one another while maintaining its own significance. Julie’s goal is to help each
home possess a distinctive, timeless, and unique style that is not based on any specific criteria, but on the
collaborative vision of designer and client.

Cuisine noire avec crédence et plan de travail de style marbre vert. Ambiance chic et éclectique.
Inspiration for a bohemian single-wall open plan kitchen in Paris with a submerged sink, beaded cabinets, black cabinets, marble worktops, green splashback, marble splashback, black appliances, light hardwood flooring, no island and green worktops.
Inspiration for a bohemian single-wall open plan kitchen in Paris with a submerged sink, beaded cabinets, black cabinets, marble worktops, green splashback, marble splashback, black appliances, light hardwood flooring, no island and green worktops.
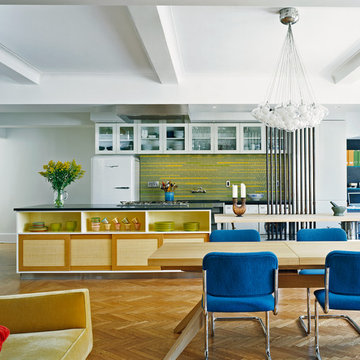
Catherine Tighe
This is an example of an eclectic galley open plan kitchen in New York with medium wood cabinets, an island, brown floors, glass-front cabinets, green splashback, white appliances, light hardwood flooring and black worktops.
This is an example of an eclectic galley open plan kitchen in New York with medium wood cabinets, an island, brown floors, glass-front cabinets, green splashback, white appliances, light hardwood flooring and black worktops.
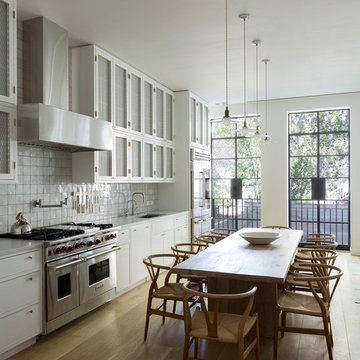
Townhouse Kitchen
Photo: Courtesy of Selldorf Architects
Eclectic kitchen in New York with a built-in sink, beaded cabinets, white cabinets, marble worktops, grey splashback, glass tiled splashback, stainless steel appliances, light hardwood flooring and no island.
Eclectic kitchen in New York with a built-in sink, beaded cabinets, white cabinets, marble worktops, grey splashback, glass tiled splashback, stainless steel appliances, light hardwood flooring and no island.
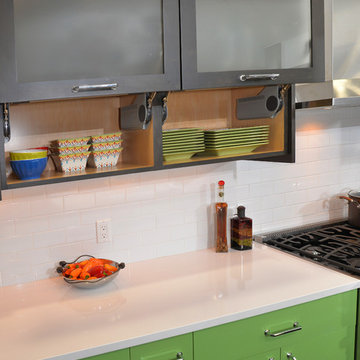
www.vailcabinets.com
Authorized Custom Cupboards Dealer.
Medium sized bohemian l-shaped kitchen/diner in Denver with a submerged sink, flat-panel cabinets, dark wood cabinets, engineered stone countertops, white splashback, ceramic splashback, stainless steel appliances, light hardwood flooring, an island and grey floors.
Medium sized bohemian l-shaped kitchen/diner in Denver with a submerged sink, flat-panel cabinets, dark wood cabinets, engineered stone countertops, white splashback, ceramic splashback, stainless steel appliances, light hardwood flooring, an island and grey floors.
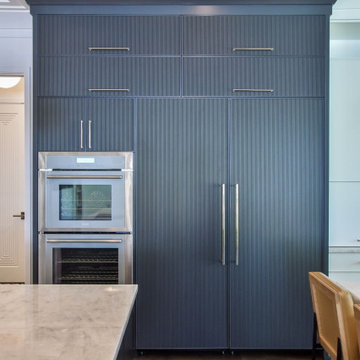
Inspiration for a large eclectic l-shaped open plan kitchen in Chicago with a single-bowl sink, flat-panel cabinets, white cabinets, marble worktops, white splashback, stone slab splashback, integrated appliances, light hardwood flooring, multiple islands and white worktops.
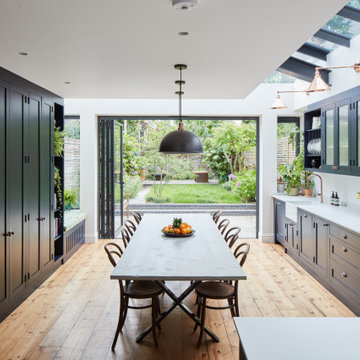
Large airy open plan kitchen, flooded with natural light opening onto the garden. Hand made timber units, with feature copper lights, antique timber floor and window seat.
Eclectic Kitchen with Light Hardwood Flooring Ideas and Designs
5