Eclectic Kitchen with Light Hardwood Flooring Ideas and Designs
Refine by:
Budget
Sort by:Popular Today
121 - 140 of 3,370 photos
Item 1 of 3
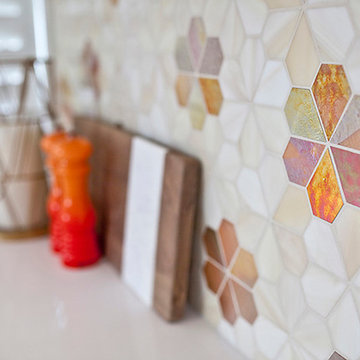
Kristen Vincent Photography
Medium sized eclectic u-shaped kitchen/diner in San Diego with a submerged sink, shaker cabinets, white cabinets, engineered stone countertops, metallic splashback, mosaic tiled splashback, integrated appliances, light hardwood flooring and multiple islands.
Medium sized eclectic u-shaped kitchen/diner in San Diego with a submerged sink, shaker cabinets, white cabinets, engineered stone countertops, metallic splashback, mosaic tiled splashback, integrated appliances, light hardwood flooring and multiple islands.
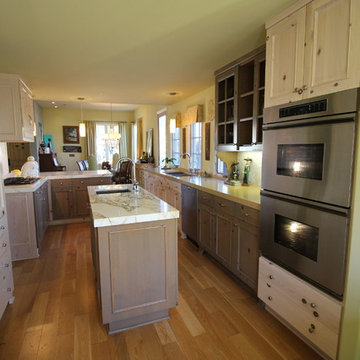
Photos and Design and Build by Kamaren Henson, Space Case Design
Large bohemian galley kitchen/diner in Los Angeles with a triple-bowl sink, recessed-panel cabinets, light wood cabinets, marble worktops, white splashback, stone tiled splashback, stainless steel appliances, light hardwood flooring and an island.
Large bohemian galley kitchen/diner in Los Angeles with a triple-bowl sink, recessed-panel cabinets, light wood cabinets, marble worktops, white splashback, stone tiled splashback, stainless steel appliances, light hardwood flooring and an island.
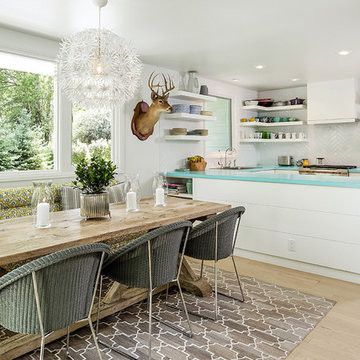
Inspiration for a small eclectic u-shaped kitchen/diner in Denver with a built-in sink, flat-panel cabinets, white cabinets, laminate countertops, white splashback, metro tiled splashback, light hardwood flooring and no island.
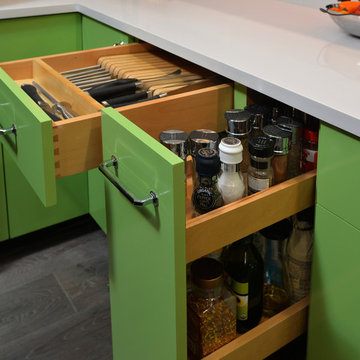
www.vailcabinets.com
Authorized Custom Cupboards Dealer.
Medium sized bohemian l-shaped kitchen/diner in Denver with a submerged sink, flat-panel cabinets, dark wood cabinets, engineered stone countertops, white splashback, ceramic splashback, stainless steel appliances, light hardwood flooring, an island and grey floors.
Medium sized bohemian l-shaped kitchen/diner in Denver with a submerged sink, flat-panel cabinets, dark wood cabinets, engineered stone countertops, white splashback, ceramic splashback, stainless steel appliances, light hardwood flooring, an island and grey floors.
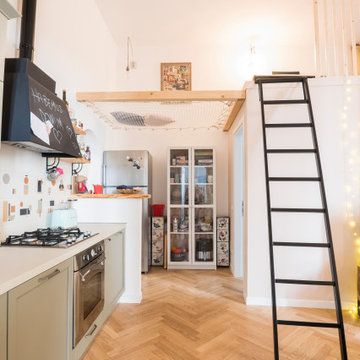
La presenza della carta da parati, abbinato al parquet rovere, rende lo spazio del soggiorno caldo ed accogliente.
Si è deciso inoltre di realizzare un piccolo spazio soppalcato sopra al volume del bagno, da dove si può accedere alla rete sospesa, installata per avere un luogo destinato al relax.
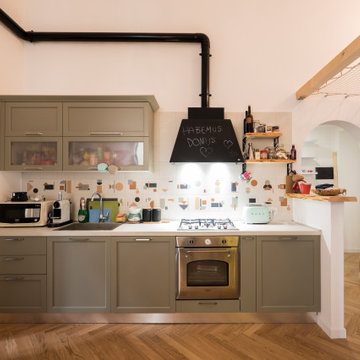
La cucina in stile eclettico-contemporaneo dalle linee molto essenziali e con finiture particolari: la cappa con finitura lavagna, le piastrelle dal design ricercato, le mensole in legno rustico.
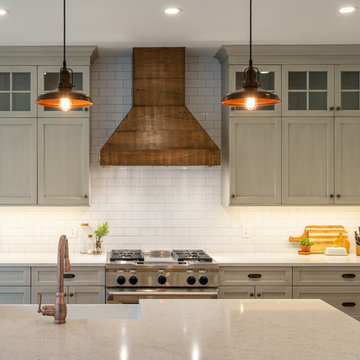
Lovely calm and authentic feeling new kitchen
Photo of a medium sized bohemian kitchen/diner in Philadelphia with a built-in sink, shaker cabinets, distressed cabinets, quartz worktops, white splashback, metro tiled splashback, coloured appliances, light hardwood flooring, an island, brown floors and white worktops.
Photo of a medium sized bohemian kitchen/diner in Philadelphia with a built-in sink, shaker cabinets, distressed cabinets, quartz worktops, white splashback, metro tiled splashback, coloured appliances, light hardwood flooring, an island, brown floors and white worktops.

This two-bed property in East London is a great example of clever spatial planning. The room was 1.4m by 4.2m, so we didn't have much to work with. We made the most of the space by integrating slimline appliances, such as the 450 dishwasher and 150 wine cooler. This enabled the client to have exactly what they wanted in the kitchen function-wise, along with having a really nicely designed space that worked with the industrial nature of the property.
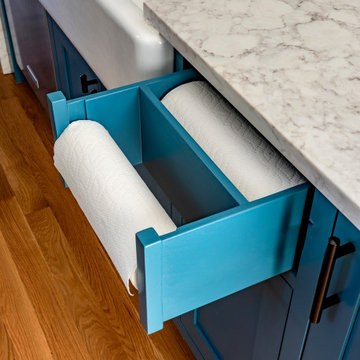
This is an example of a medium sized bohemian single-wall kitchen/diner in Boston with a belfast sink, shaker cabinets, blue cabinets, engineered stone countertops, white splashback, ceramic splashback, stainless steel appliances, light hardwood flooring, an island, brown floors and white worktops.

This kitchen proves small East sac bungalows can have high function and all the storage of a larger kitchen. A large peninsula overlooks the dining and living room for an open concept. A lower countertop areas gives prep surface for baking and use of small appliances. Geometric hexite tiles by fireclay are finished with pale blue grout, which complements the upper cabinets. The same hexite pattern was recreated by a local artist on the refrigerator panes. A textured striped linen fabric by Ralph Lauren was selected for the interior clerestory windows of the wall cabinets.
Large plank french oak flooring ties the whole home together. A custom Nar designed walnut dining table was crafted to be perfectly sized for the dining room. Eclectic furnishings with leather, steel, brass, and linen textures bring contemporary living to this classic bungalow. A reclaimed piano string board was repurposed as a large format coffee table.
Every square inch of this home was optimized with storage including the custom dresser hutch with vanity counter.
This petite bath is finished with caviar painted walls, walnut cabinetry, and a retro globe light bar. We think all splashes should have a swoop! The mitered countertop ledge is the clients’ favorite feature of this bath.
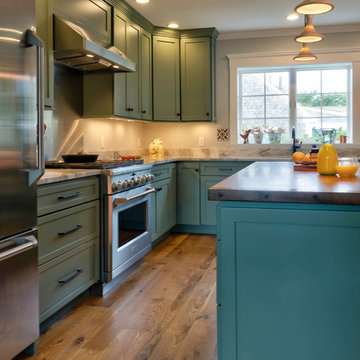
Moss Green is the color of choice for this Cape Cod kitchen by White Wood Kitchens. The perimeter countertops are a Fantasy Brown granite countertop. The island is a a natural wood countertop made from Walnut. The appliances are all stainless steel, with a stainless steel backsplash leading up to the hood. Builder: Handren Brothers.
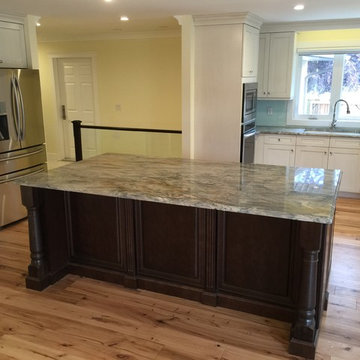
Inspiration for a medium sized eclectic kitchen in Calgary with shaker cabinets, white cabinets, quartz worktops, stainless steel appliances, light hardwood flooring, an island and glass sheet splashback.
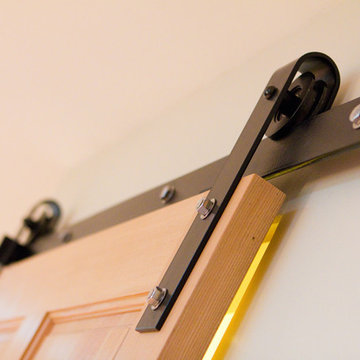
H2D Architecture + Design - Northgate Kitchen
Barndoor hardware.
Photos: Chris Watkins Photography
Medium sized eclectic l-shaped kitchen/diner in Seattle with a submerged sink, shaker cabinets, light wood cabinets, composite countertops, blue splashback, stone slab splashback, stainless steel appliances, light hardwood flooring and a breakfast bar.
Medium sized eclectic l-shaped kitchen/diner in Seattle with a submerged sink, shaker cabinets, light wood cabinets, composite countertops, blue splashback, stone slab splashback, stainless steel appliances, light hardwood flooring and a breakfast bar.
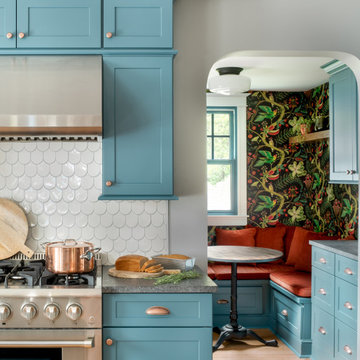
Design ideas for a medium sized eclectic single-wall kitchen/diner in Philadelphia with a submerged sink, shaker cabinets, blue cabinets, granite worktops, white splashback, ceramic splashback, stainless steel appliances, light hardwood flooring, an island, orange floors and grey worktops.
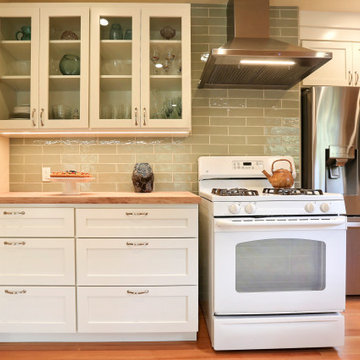
This cute little kitchen kept some of it’s original charm and character! That’s right, the pine wall cabinets (with original hardware in-tact!) were saved and served as part of the inspiration for the remodel. There’s beautiful greenery outside every window, and we wanted this kitchen to feel light and bright, but also connected to nature. We mixed new white cabinets with the original pine wall cabinets, ran new hardwood floors into the kitchen, then added a fun butcher block top on the cabinets near the range, with a full wall of sage green subway tile.
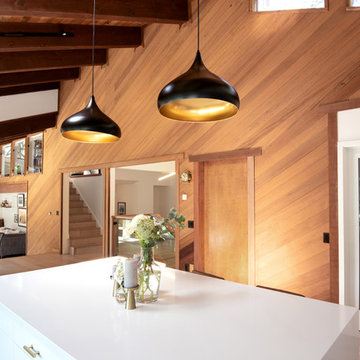
Open concept kitchen with a gorgeous old growth redwood wall
Inspiration for a medium sized eclectic kitchen/diner in Austin with a built-in sink, flat-panel cabinets, white cabinets, soapstone worktops, white splashback, ceramic splashback, stainless steel appliances, light hardwood flooring, an island, grey floors and white worktops.
Inspiration for a medium sized eclectic kitchen/diner in Austin with a built-in sink, flat-panel cabinets, white cabinets, soapstone worktops, white splashback, ceramic splashback, stainless steel appliances, light hardwood flooring, an island, grey floors and white worktops.
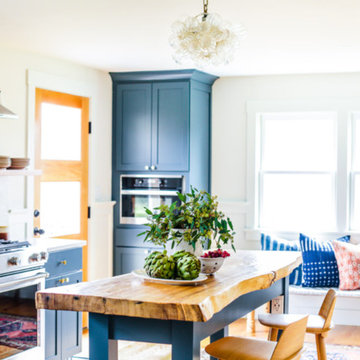
Eclectic, creative, comfortable design in Falmouth, Maine.
Photos by Justin Levesque
This is an example of a medium sized eclectic l-shaped kitchen in Portland Maine with shaker cabinets, blue cabinets, granite worktops, white splashback, stone slab splashback, stainless steel appliances, light hardwood flooring, an island and white worktops.
This is an example of a medium sized eclectic l-shaped kitchen in Portland Maine with shaker cabinets, blue cabinets, granite worktops, white splashback, stone slab splashback, stainless steel appliances, light hardwood flooring, an island and white worktops.
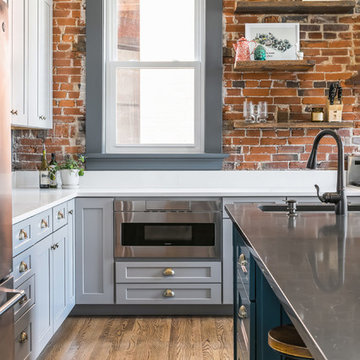
Photography by Karen Palmer
Inspiration for a medium sized eclectic l-shaped kitchen/diner in St Louis with a built-in sink, recessed-panel cabinets, turquoise cabinets, engineered stone countertops, stainless steel appliances, light hardwood flooring, an island, brown floors and white worktops.
Inspiration for a medium sized eclectic l-shaped kitchen/diner in St Louis with a built-in sink, recessed-panel cabinets, turquoise cabinets, engineered stone countertops, stainless steel appliances, light hardwood flooring, an island, brown floors and white worktops.
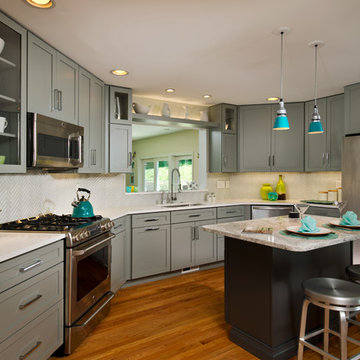
Inspiration for a medium sized eclectic u-shaped enclosed kitchen in Boston with a single-bowl sink, flat-panel cabinets, grey cabinets, engineered stone countertops, grey splashback, glass tiled splashback, stainless steel appliances, light hardwood flooring and an island.
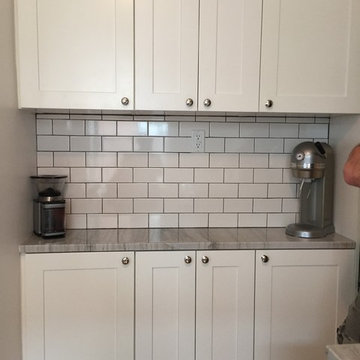
Rooms About You Design Studio
Photo of a small bohemian l-shaped kitchen pantry in New York with a belfast sink, shaker cabinets, white cabinets, quartz worktops, white splashback, metro tiled splashback, stainless steel appliances, light hardwood flooring and no island.
Photo of a small bohemian l-shaped kitchen pantry in New York with a belfast sink, shaker cabinets, white cabinets, quartz worktops, white splashback, metro tiled splashback, stainless steel appliances, light hardwood flooring and no island.
Eclectic Kitchen with Light Hardwood Flooring Ideas and Designs
7