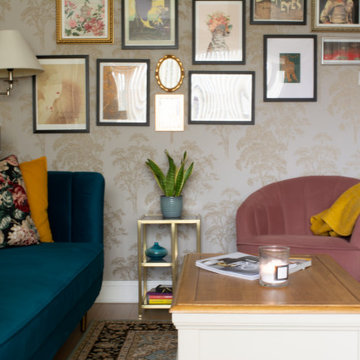Eclectic Living Room Feature Wall Ideas and Designs
Refine by:
Budget
Sort by:Popular Today
121 - 140 of 228 photos
Item 1 of 3
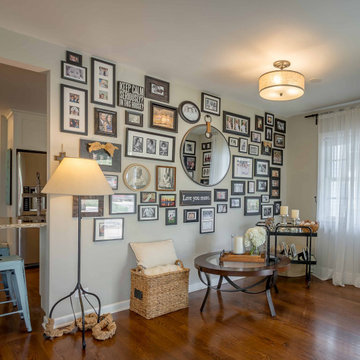
Photo of a medium sized eclectic formal open plan living room feature wall in Chicago with beige walls, medium hardwood flooring, no fireplace, brown floors, exposed beams and wallpapered walls.
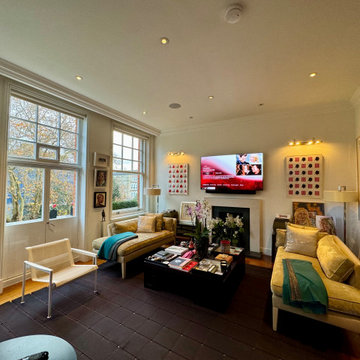
This is an example of a medium sized bohemian living room feature wall in London with a wall mounted tv.
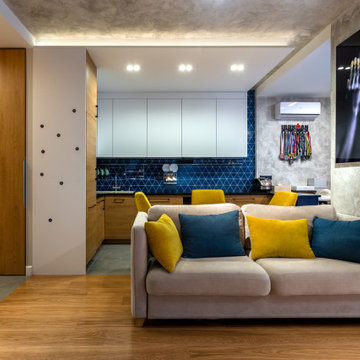
Inspiration for a medium sized bohemian open plan living room feature wall in Saint Petersburg with grey walls, medium hardwood flooring, no fireplace, a wall mounted tv, beige floors and a drop ceiling.
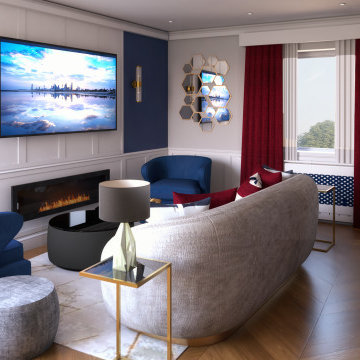
Medium sized eclectic formal open plan living room feature wall in London with blue walls, dark hardwood flooring, no fireplace, a wall mounted tv, brown floors and panelled walls.
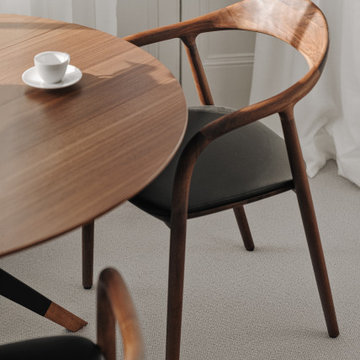
Maida Vale Apartment in Photos: A Visual Journey
Tucked away in the serene enclave of Maida Vale, London, lies an apartment that stands as a testament to the harmonious blend of eclectic modern design and traditional elegance, masterfully brought to life by Jolanta Cajzer of Studio 212. This transformative journey from a conventional space to a breathtaking interior is vividly captured through the lens of the acclaimed photographer, Tom Kurek, and further accentuated by the vibrant artworks of Kris Cieslak.
The apartment's architectural canvas showcases tall ceilings and a layout that features two cozy bedrooms alongside a lively, light-infused living room. The design ethos, carefully curated by Jolanta Cajzer, revolves around the infusion of bright colors and the strategic placement of mirrors. This thoughtful combination not only magnifies the sense of space but also bathes the apartment in a natural light that highlights the meticulous attention to detail in every corner.
Furniture selections strike a perfect harmony between the vivacity of modern styles and the grace of classic elegance. Artworks in bold hues stand in conversation with timeless timber and leather, creating a rich tapestry of textures and styles. The inclusion of soft, plush furnishings, characterized by their modern lines and chic curves, adds a layer of comfort and contemporary flair, inviting residents and guests alike into a warm embrace of stylish living.
Central to the living space, Kris Cieslak's artworks emerge as focal points of colour and emotion, bridging the gap between the tangible and the imaginative. Featured prominently in both the living room and bedroom, these paintings inject a dynamic vibrancy into the apartment, mirroring the life and energy of Maida Vale itself. The art pieces not only complement the interior design but also narrate a story of inspiration and creativity, making the apartment a living gallery of modern artistry.
Photographed with an eye for detail and a sense of spatial harmony, Tom Kurek's images capture the essence of the Maida Vale apartment. Each photograph is a window into a world where design, art, and light converge to create an ambience that is both visually stunning and deeply comforting.
This Maida Vale apartment is more than just a living space; it's a showcase of how contemporary design, when intertwined with artistic expression and captured through skilled photography, can create a home that is both a sanctuary and a source of inspiration. It stands as a beacon of style, functionality, and artistic collaboration, offering a warm welcome to all who enter.
Hashtags:
#JolantaCajzerDesign #TomKurekPhotography #KrisCieslakArt #EclecticModern #MaidaValeStyle #LondonInteriors #BrightAndBold #MirrorMagic #SpaceEnhancement #ModernMeetsTraditional #VibrantLivingRoom #CozyBedrooms #ArtInDesign #DesignTransformation #UrbanChic #ClassicElegance #ContemporaryFlair #StylishLiving #TrendyInteriors #LuxuryHomesLondon
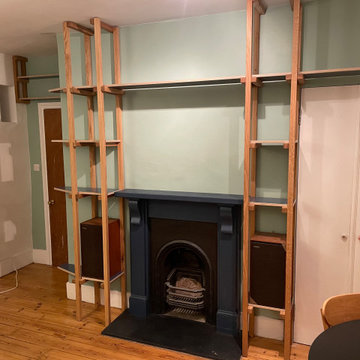
These open shelves maximise the rooms potential through clever space saving shelves.
This project included design, manufacturing, installation and decorating.
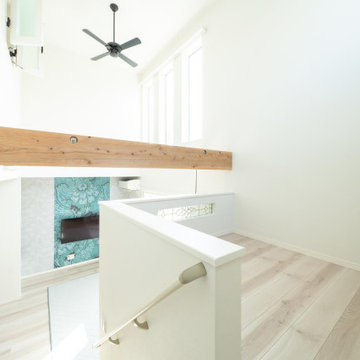
スキップフロア
Photo of an eclectic living room feature wall in Fukuoka with white walls, light hardwood flooring and white floors.
Photo of an eclectic living room feature wall in Fukuoka with white walls, light hardwood flooring and white floors.
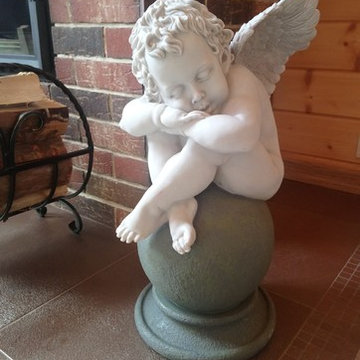
Автор проекта Шикина Ирина
Фото Данилкин Алексей
Eclectic living room feature wall in Moscow with brown walls, porcelain flooring, a standard fireplace, a stacked stone fireplace surround, brown floors, a timber clad ceiling and wood walls.
Eclectic living room feature wall in Moscow with brown walls, porcelain flooring, a standard fireplace, a stacked stone fireplace surround, brown floors, a timber clad ceiling and wood walls.
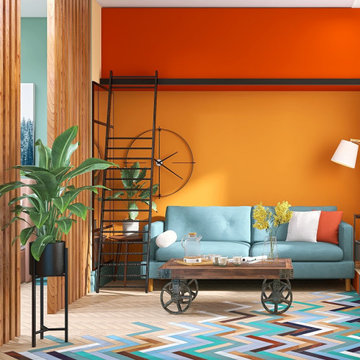
Ко мне обратилась семейная пара с двумя детьми. Они недавно приобрели двухкомнатную квартиру с потолками 3 м.
Основной особенностью при создании стилевого решения являлось, то что у супруга аллергия и он сказал не надо пылесборников в виде штор и ковров.
Мы выбирали палитры цветов и заказчики сказали, что им хочется видеть в интерьере оранжевый, голубой и зеленый цвета. Согласовав с заказчиками мебель, свет, вариант укладки полов по стоимости и мн. др. , я приступила к визуализациям. Вот, что у нас в итоге получилось.
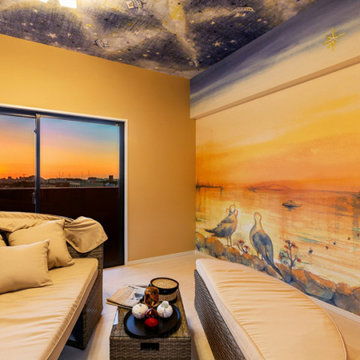
福岡県北九州市の『OLDGEAR』が手掛ける『Artctuary® アートクチュアリ』プロジェクト。空間の為に描き下ろされた“限定絵画”と、その絵画で製作した“オリジナル壁紙”を修飾。世界にひとつだけの“自分の為の美術館”のような物件。
Photo of a bohemian open plan living room feature wall in Fukuoka with green walls, a wallpapered ceiling and wallpapered walls.
Photo of a bohemian open plan living room feature wall in Fukuoka with green walls, a wallpapered ceiling and wallpapered walls.
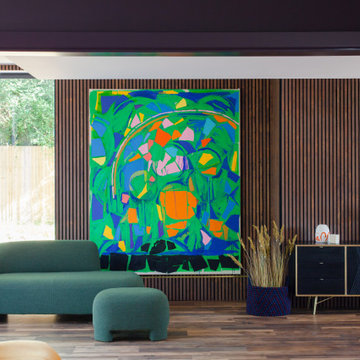
Design ideas for a medium sized bohemian formal open plan living room feature wall in London with purple walls, a wall mounted tv, brown floors, a drop ceiling and panelled walls.
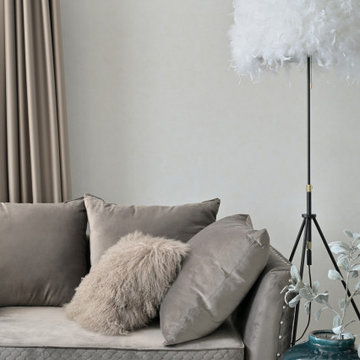
This is an example of a medium sized bohemian grey and white open plan living room feature wall in Other with beige walls, laminate floors, a standard fireplace, a wooden fireplace surround, a wall mounted tv, white floors and wallpapered walls.
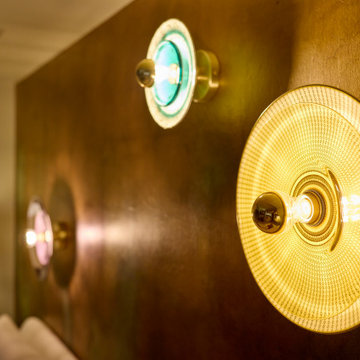
Inspiration for a medium sized bohemian open plan living room feature wall in Osaka with grey walls, painted wood flooring, a wall mounted tv, brown floors and tongue and groove walls.
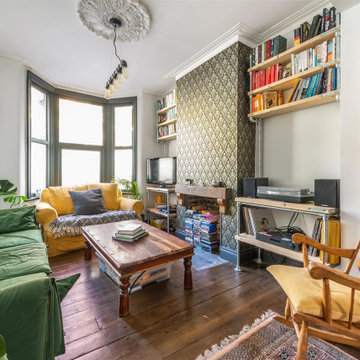
Bohemian open plan living room feature wall in London with medium hardwood flooring, no fireplace, a plastered fireplace surround, a corner tv and wallpapered walls.
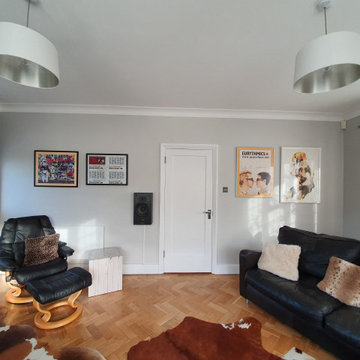
Medium sized eclectic formal enclosed living room feature wall in Surrey with multi-coloured walls, light hardwood flooring, a wood burning stove and no tv.
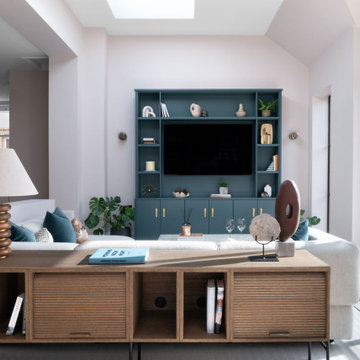
Eclectic open plan extension with bespoke joinery, crittal windows and a corner sofa
Medium sized eclectic open plan living room feature wall in Cheshire with pink walls, marble flooring and a built-in media unit.
Medium sized eclectic open plan living room feature wall in Cheshire with pink walls, marble flooring and a built-in media unit.
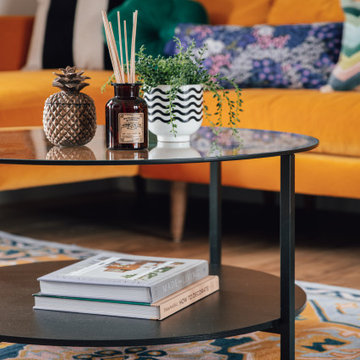
Honouring the eclectic mix of The Old High Street, we used a soft colour palette on the walls and ceilings, with vibrant pops of turmeric, emerald greens, local artwork and bespoke joinery.
The renovation process lasted three months; involving opening up the kitchen to create an open plan living/dining space, along with replacing all the floors, doors and woodwork. Full electrical rewire, as well as boiler install and heating system.
A bespoke kitchen from local Cornish joiners, with metallic door furniture and a strong white worktop has made a wonderful cooking space with views over the water.
Both bedrooms boast woodwork in Lulworth and Oval Room Blue - complimenting the vivid mix of artwork and rich foliage.
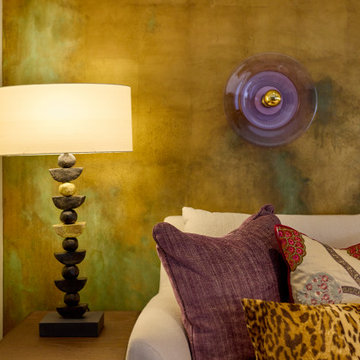
Medium sized bohemian open plan living room feature wall in Osaka with grey walls, painted wood flooring, a wall mounted tv, brown floors and tongue and groove walls.
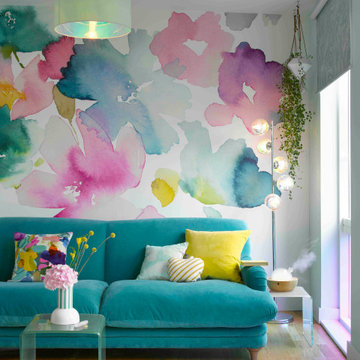
Zôe had the most wonderful dreamy character that was a total joy to encapsulate.
We took inspiration from the luxe festival wear that Zôe owns, but also from nature, spirituality, colour and light. We translated this into a stylish contemporary room using dichroic window films, iridescent finishes, marbled and watery effect patterns and playful accessories.
Eclectic Living Room Feature Wall Ideas and Designs
7
