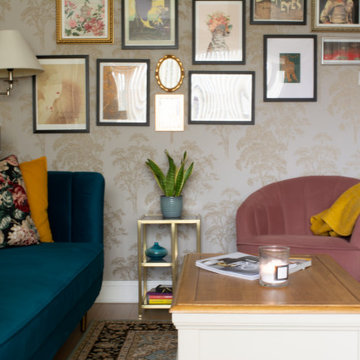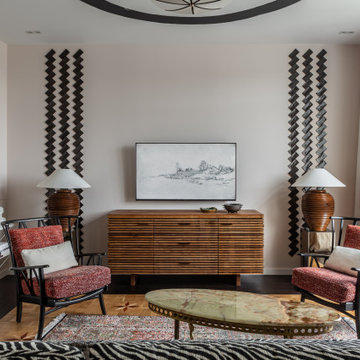Eclectic Living Room Feature Wall Ideas and Designs
Refine by:
Budget
Sort by:Popular Today
141 - 160 of 228 photos
Item 1 of 3
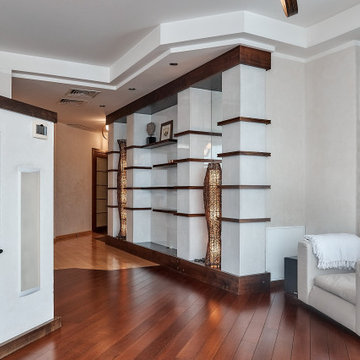
Фотосъемка квартиры для продажи
Design ideas for a large eclectic living room feature wall in Moscow with a reading nook, beige walls, dark hardwood flooring, a wall mounted tv, beige floors and a drop ceiling.
Design ideas for a large eclectic living room feature wall in Moscow with a reading nook, beige walls, dark hardwood flooring, a wall mounted tv, beige floors and a drop ceiling.
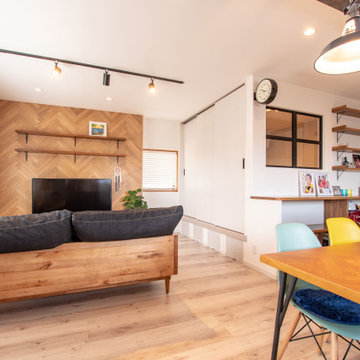
ヘリンボーンの壁面は、1枚1枚違う表情で、リビングにあたたかみのある重厚感を与えます。
また、くつろぎスペースとして、小上がりの洋間を設けました。オーダーメイドの収納付きで、お手持ちのボックスに合うようサイズを調整しました。
This is an example of an eclectic open plan living room feature wall in Other with white walls, plywood flooring, no fireplace, a freestanding tv, brown floors, a wallpapered ceiling and wallpapered walls.
This is an example of an eclectic open plan living room feature wall in Other with white walls, plywood flooring, no fireplace, a freestanding tv, brown floors, a wallpapered ceiling and wallpapered walls.
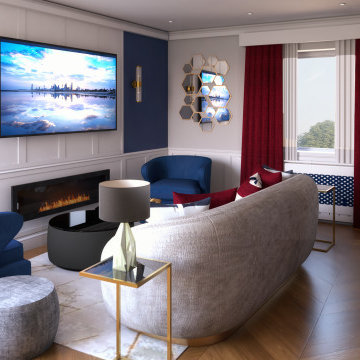
Medium sized eclectic formal open plan living room feature wall in London with blue walls, dark hardwood flooring, no fireplace, a wall mounted tv, brown floors and panelled walls.
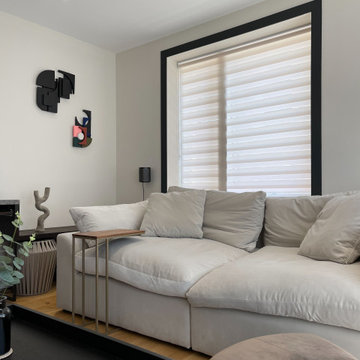
A living room with a few different roles but that ultimately, had to be a show-stopper, vibrant and inspirational.
The room is used to host game nights with friends, as a TV room for a series lover couple and occasional home office for the husband.
We have used high contract colours, textiles and art pieces throughout - such as the leaves sculpture by an Argentinian artist, a sculptural centre piece and wall arts from the super TILDE GRYNNERU artist.
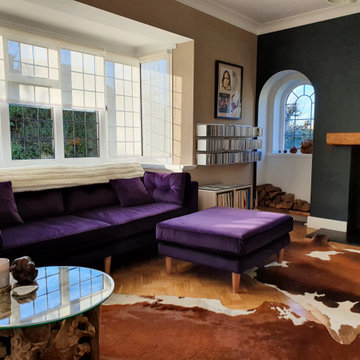
This is an example of a medium sized eclectic formal enclosed living room feature wall in Surrey with multi-coloured walls, light hardwood flooring, a wood burning stove and no tv.
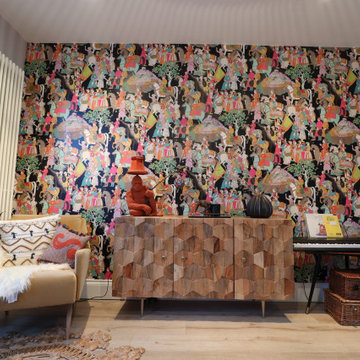
Awkward middle room which we turned into an area where the family can enjoy.
Medium sized bohemian open plan living room feature wall in London with pink walls, light hardwood flooring and wallpapered walls.
Medium sized bohemian open plan living room feature wall in London with pink walls, light hardwood flooring and wallpapered walls.
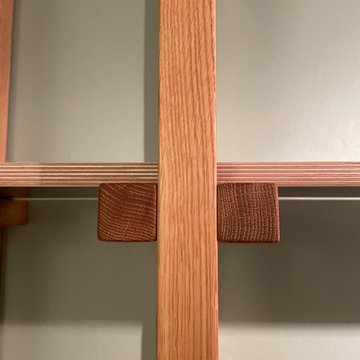
These open shelves maximise the rooms potential through clever space saving shelves.
This project included design, manufacturing, installation and decorating.
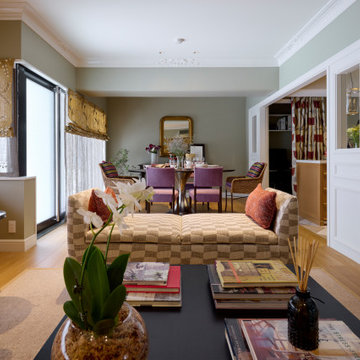
Inspiration for a medium sized eclectic open plan living room feature wall in Osaka with grey walls, painted wood flooring, a wall mounted tv, brown floors and tongue and groove walls.
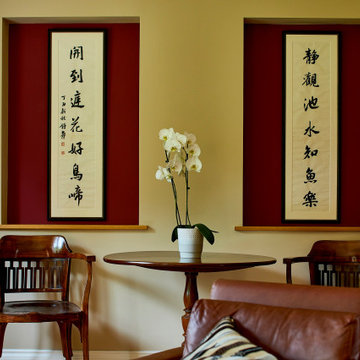
A snug room used mainly in the winter was updated and made to feel super cosy. With a stone colour on the wall, the two alcoves were painted red and within these the client hung their Chinese artwork which created a beautiful focal point of the room.
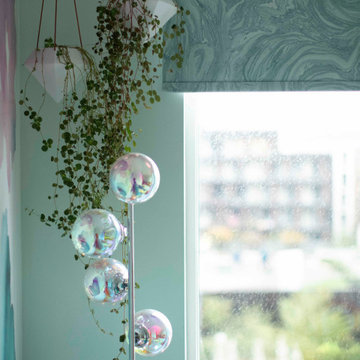
We incorporated iridescent finishes, marbled patterns, and real planting into the design Zôe's lounge.
Inspiration for an eclectic living room feature wall in London with green walls, light hardwood flooring and wallpapered walls.
Inspiration for an eclectic living room feature wall in London with green walls, light hardwood flooring and wallpapered walls.
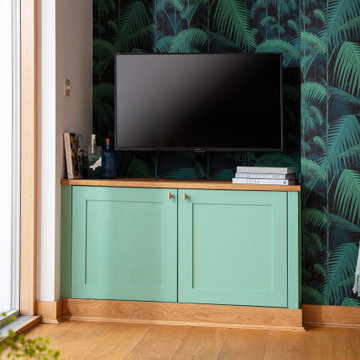
Sitting by Gyllyngvase beach and the vista of Falmouth Bay, the design for this private residence was inspired with a mix of styles and the aim to create warmth and interest. Styling with our clients eclectic artwork and soft furnishings, Warren French created flow and continuity by bringing each room individuality but achieving a cohesive and luxe design as a whole.
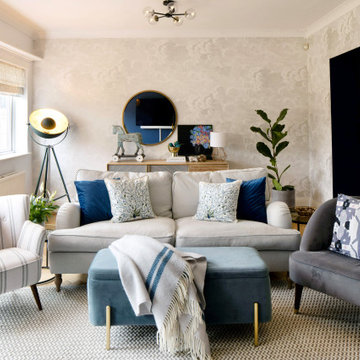
A cosy space for a family with 3 children. This is an area where everyone utilises to relax and spend time in.
This is an example of a large bohemian open plan living room feature wall in London with beige walls, plywood flooring, no fireplace, a wall mounted tv, brown floors and wallpapered walls.
This is an example of a large bohemian open plan living room feature wall in London with beige walls, plywood flooring, no fireplace, a wall mounted tv, brown floors and wallpapered walls.
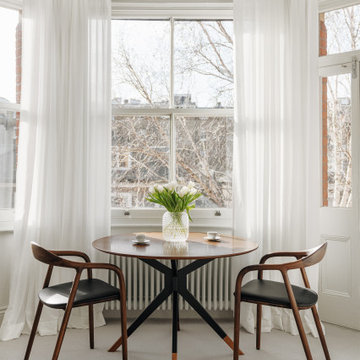
Maida Vale Apartment in Photos: A Visual Journey
Tucked away in the serene enclave of Maida Vale, London, lies an apartment that stands as a testament to the harmonious blend of eclectic modern design and traditional elegance, masterfully brought to life by Jolanta Cajzer of Studio 212. This transformative journey from a conventional space to a breathtaking interior is vividly captured through the lens of the acclaimed photographer, Tom Kurek, and further accentuated by the vibrant artworks of Kris Cieslak.
The apartment's architectural canvas showcases tall ceilings and a layout that features two cozy bedrooms alongside a lively, light-infused living room. The design ethos, carefully curated by Jolanta Cajzer, revolves around the infusion of bright colors and the strategic placement of mirrors. This thoughtful combination not only magnifies the sense of space but also bathes the apartment in a natural light that highlights the meticulous attention to detail in every corner.
Furniture selections strike a perfect harmony between the vivacity of modern styles and the grace of classic elegance. Artworks in bold hues stand in conversation with timeless timber and leather, creating a rich tapestry of textures and styles. The inclusion of soft, plush furnishings, characterized by their modern lines and chic curves, adds a layer of comfort and contemporary flair, inviting residents and guests alike into a warm embrace of stylish living.
Central to the living space, Kris Cieslak's artworks emerge as focal points of colour and emotion, bridging the gap between the tangible and the imaginative. Featured prominently in both the living room and bedroom, these paintings inject a dynamic vibrancy into the apartment, mirroring the life and energy of Maida Vale itself. The art pieces not only complement the interior design but also narrate a story of inspiration and creativity, making the apartment a living gallery of modern artistry.
Photographed with an eye for detail and a sense of spatial harmony, Tom Kurek's images capture the essence of the Maida Vale apartment. Each photograph is a window into a world where design, art, and light converge to create an ambience that is both visually stunning and deeply comforting.
This Maida Vale apartment is more than just a living space; it's a showcase of how contemporary design, when intertwined with artistic expression and captured through skilled photography, can create a home that is both a sanctuary and a source of inspiration. It stands as a beacon of style, functionality, and artistic collaboration, offering a warm welcome to all who enter.
Hashtags:
#JolantaCajzerDesign #TomKurekPhotography #KrisCieslakArt #EclecticModern #MaidaValeStyle #LondonInteriors #BrightAndBold #MirrorMagic #SpaceEnhancement #ModernMeetsTraditional #VibrantLivingRoom #CozyBedrooms #ArtInDesign #DesignTransformation #UrbanChic #ClassicElegance #ContemporaryFlair #StylishLiving #TrendyInteriors #LuxuryHomesLondon
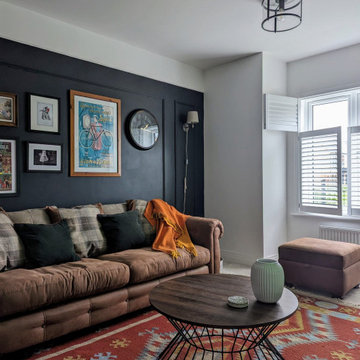
This client had a budget of £2,000 for a sophisticated whiskey lounge that would make even Jay Gatsby jealous. They wanted a dark, warm and luxurious space that included some of their original vintage pieces and their plush sofa.
Cue designer extraordinaire, Nicole, who created a colour scheme so beautiful it’ll transport you straight to an episode of Peaky Blinders. And with a TV that’s perfect for Peaky binge-watching and ambient lighting that’ll have you feeling like you’re sipping whiskey in the warm glow of a roaring fire, this lounge is the only place to be.
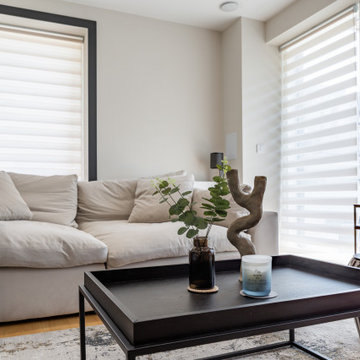
A living room with a few different roles but that ultimately, had to be a show-stopper, vibrant and inspirational.
The room is used to host game nights with friends, as a TV room for a series lover couple and occasional home office for the husband.
We have used high contract colours, textiles and art pieces throughout - such as the leaves sculpture by an Argentinian artist, a sculptural centre piece and wall arts from the super TILDE GRYNNERU artist.
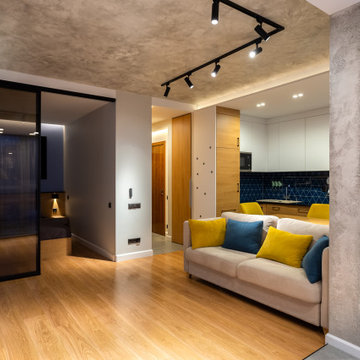
Design ideas for a medium sized bohemian open plan living room feature wall in Saint Petersburg with grey walls, medium hardwood flooring, no fireplace, a wall mounted tv, beige floors and a drop ceiling.
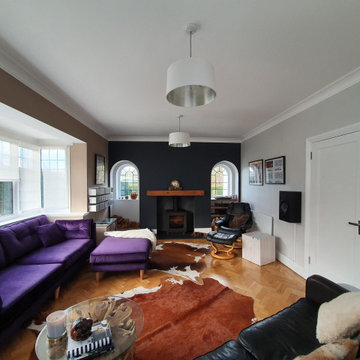
Photo of a medium sized eclectic formal enclosed living room feature wall in Surrey with multi-coloured walls, light hardwood flooring, a wood burning stove and no tv.
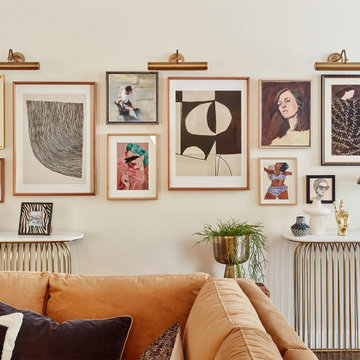
This is an example of an eclectic living room feature wall in London with pink walls.
Eclectic Living Room Feature Wall Ideas and Designs
8
