Enclosed Living Room with Brick Walls Ideas and Designs
Refine by:
Budget
Sort by:Popular Today
121 - 140 of 200 photos
Item 1 of 3
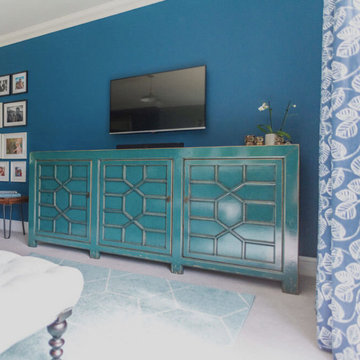
I worked on a modern family house, built on the land of an old farmhouse. It is surrounded by stunning open countryside and set within a 2.2 acre garden plot.
The house was lacking in character despite being called a 'farmhouse.' So the clients, who had recently moved in, wanted to start off by transforming their conservatory, living room and family bathroom into rooms which would show lots of personality. They like a rustic style and wanted the house to be a sanctuary - a place to relax, switch off from work and enjoy time together as a young family. A big part of the brief was to tackle the layout of their living room. It is a large, rectangular space and they needed help figuring out the best layout for the furniture, working around a central fireplace and a couple of awkwardly placed double doors.
For the design, I took inspiration from the stunning surroundings. I worked with greens and blues and natural materials to come up with a scheme that would reflect the immediate exterior and exude a soothing feel.
To tackle the living room layout I created three zones within the space, based on how the family spend time in the room. A reading area, a social space and a TV zone used the whole room to its maximum.
I created a design concept for all rooms. This consisted of the colour scheme, materials, patterns and textures which would form the basis of the scheme. A 2D floor plan was also drawn up to tackle the room layouts and help us agree what furniture was required.
At sourcing stage, I compiled a list of furniture, fixtures and accessories required to realise the design vision. I sourced everything, from the furniture, new carpet for the living room, lighting, bespoke blinds and curtains, new radiators, down to the cushions, rugs and a few small accessories. I designed bespoke shelving units for the living room and created 3D CAD visuals for each room to help my clients to visualise the spaces.
I provided shopping lists of items and samples of all finishes. I passed on a number of trade discounts for some of the bigger pieces of furniture and the bathroom items, including 15% off the sofas.
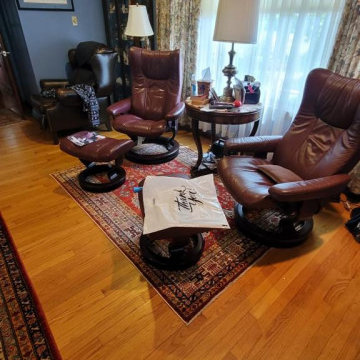
Medium sized classic enclosed living room in Other with a reading nook, blue walls, light hardwood flooring, no fireplace, a concrete fireplace surround, no tv, brown floors, a wallpapered ceiling and brick walls.
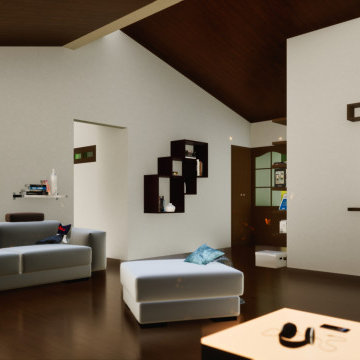
Vista interior con techo en 2 aguas
Inspiration for a medium sized country formal enclosed living room in Other with white walls, dark hardwood flooring, a standard fireplace, a stacked stone fireplace surround, a wall mounted tv, white floors, a timber clad ceiling and brick walls.
Inspiration for a medium sized country formal enclosed living room in Other with white walls, dark hardwood flooring, a standard fireplace, a stacked stone fireplace surround, a wall mounted tv, white floors, a timber clad ceiling and brick walls.
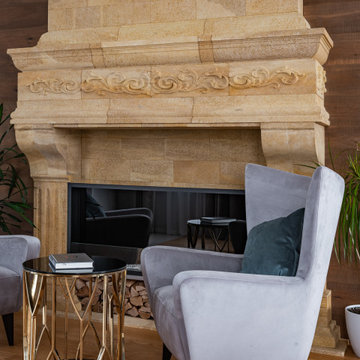
Дизайн-проект реализован Бюро9: Комплектация и декорирование. Руководитель Архитектор-Дизайнер Екатерина Ялалтынова.
Photo of a medium sized classic formal enclosed living room in Moscow with white walls, porcelain flooring, beige floors, a wood ceiling and brick walls.
Photo of a medium sized classic formal enclosed living room in Moscow with white walls, porcelain flooring, beige floors, a wood ceiling and brick walls.
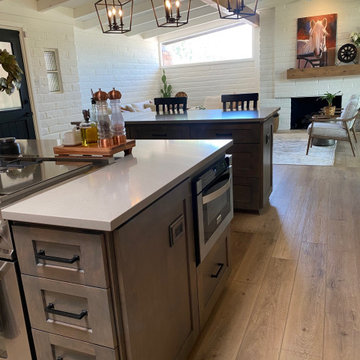
Inspiration for a medium sized rural enclosed living room in Phoenix with white walls, vinyl flooring, a standard fireplace, a brick fireplace surround, no tv, beige floors, exposed beams and brick walls.
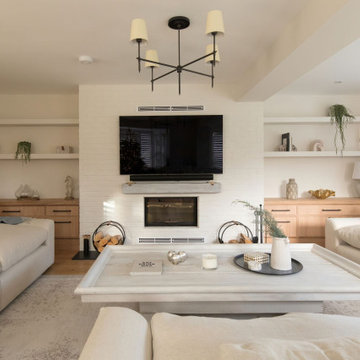
Relaxing living room in coastal style
Large beach style grey and white enclosed living room in Sussex with white walls, medium hardwood flooring, a standard fireplace, a brick fireplace surround, a wall mounted tv, brick walls and a chimney breast.
Large beach style grey and white enclosed living room in Sussex with white walls, medium hardwood flooring, a standard fireplace, a brick fireplace surround, a wall mounted tv, brick walls and a chimney breast.
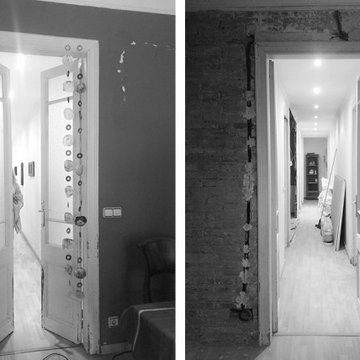
Diseño del salón recuperando la pared de ladrillo macizo original de la vivienda que da un toque especial y combina con este precioso sofá. Restauración de la puerta de madera original con molduras.
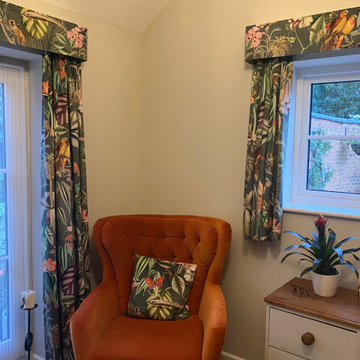
This room is used for various elements. Music is generally the initial priority, together with a space to sometimes. meet clients. The sofa converts to a bed for guests, storage helps with bedding elements and guests clothes. This downstairs room links through to a patio and main outlook is onto the garden. The general design was to semi replicate the existing dining room with a vaulted ceiling and brick slips used as a textured wall. Many plants have been installed and the fun Presitigious jungle effect print velvet fabric used in the curtains and pelmets have helped transfer the garden into this room. Many rooms have been kept neutral as personal prefernce but bold splashes of colour has been included in upholstery and soft furnishings.
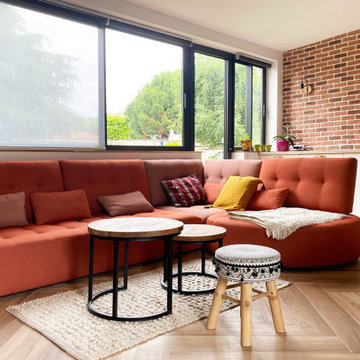
Construction d'une extension de maison de 30 m2 à Champigny-sur-Marne pour une famille qui avait besoin d'un salon.
Cette extension est composée, d'une petite cuisine d'été avec un accès au jardin, un bar sur mesure avec une cave écologique en Argile incrustée, un espace salle à manger et un espace TV.
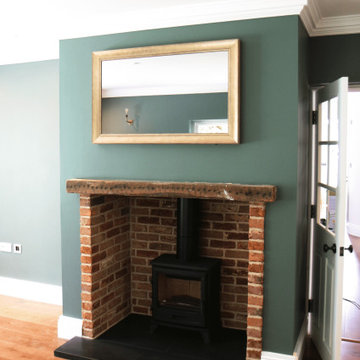
Samsung 43" TV Concealed within a New York Bronze Mirror TV Frame
Medium sized modern formal enclosed living room in Hertfordshire with blue walls, medium hardwood flooring, a wood burning stove, a brick fireplace surround, a concealed tv, brown floors, brick walls and a chimney breast.
Medium sized modern formal enclosed living room in Hertfordshire with blue walls, medium hardwood flooring, a wood burning stove, a brick fireplace surround, a concealed tv, brown floors, brick walls and a chimney breast.
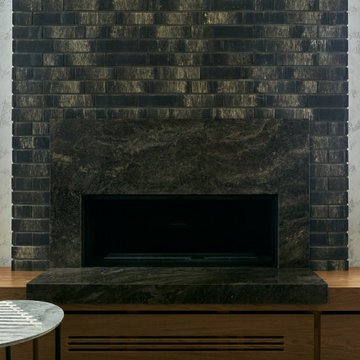
This is an example of a large contemporary enclosed living room in Moscow with grey walls, a ribbon fireplace, a stone fireplace surround, brick walls and a chimney breast.
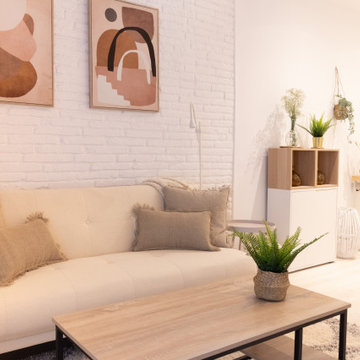
Inspiration for a small enclosed living room in Barcelona with white walls, laminate floors, a freestanding tv, beige floors and brick walls.
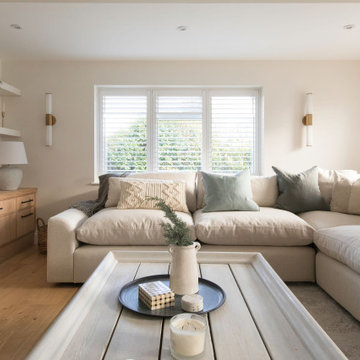
Relaxing living room in coastal style
Design ideas for a large beach style grey and white enclosed living room in Sussex with white walls, medium hardwood flooring, a standard fireplace, a brick fireplace surround, a wall mounted tv, brick walls and a chimney breast.
Design ideas for a large beach style grey and white enclosed living room in Sussex with white walls, medium hardwood flooring, a standard fireplace, a brick fireplace surround, a wall mounted tv, brick walls and a chimney breast.
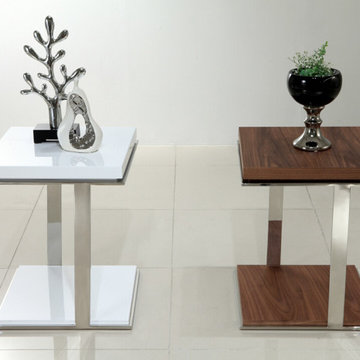
Individually, the Optimus occasional table is a simple yet sophisticated square table ideal for placement beside your favorite leisure chair or sofa. Chromed stainless steel supports this piece.
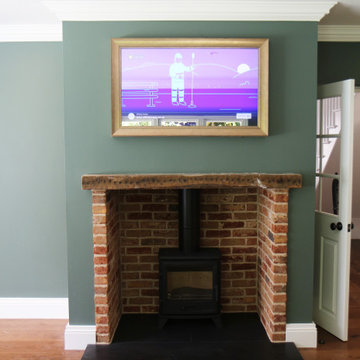
Samsung 43" TV Concealed within a New York Bronze Mirror TV Frame
Inspiration for a medium sized modern formal enclosed living room in Hertfordshire with blue walls, medium hardwood flooring, a wood burning stove, a brick fireplace surround, a concealed tv, brown floors, brick walls and a chimney breast.
Inspiration for a medium sized modern formal enclosed living room in Hertfordshire with blue walls, medium hardwood flooring, a wood burning stove, a brick fireplace surround, a concealed tv, brown floors, brick walls and a chimney breast.
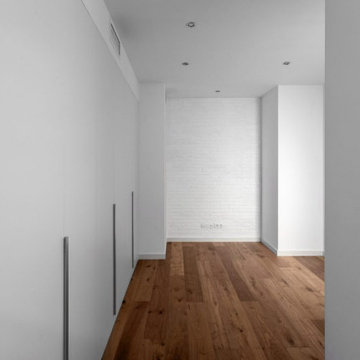
This is an example of a large enclosed living room in Barcelona with white walls, medium hardwood flooring and brick walls.

This modern-traditional living room captivates with its unique blend of ambiance and style, further elevated by its breathtaking view. The harmonious fusion of modern and traditional elements creates a visually appealing space, while the carefully curated design elements enhance the overall aesthetic. With a focus on both comfort and sophistication, this living room becomes a haven of captivating ambiance, inviting inhabitants to relax and enjoy the stunning surroundings through expansive windows or doors.
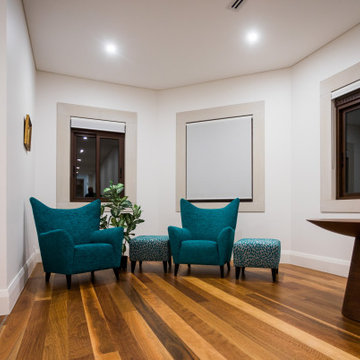
Inspiration for an expansive traditional formal enclosed living room in Sydney with white walls, dark hardwood flooring, a two-sided fireplace, a stone fireplace surround, a concealed tv, brown floors, a timber clad ceiling and brick walls.
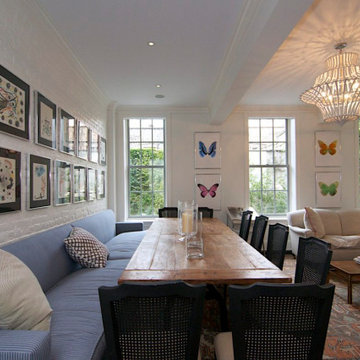
This is an example of a large classic formal enclosed living room in New York with white walls, medium hardwood flooring, no tv, brown floors and brick walls.
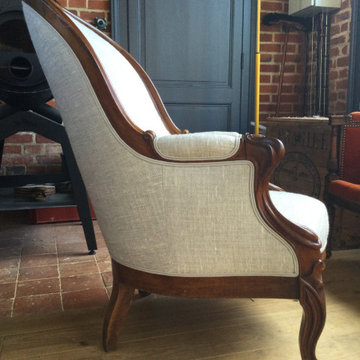
This is an example of a medium sized urban enclosed living room with orange walls, light hardwood flooring, no fireplace, no tv, beige floors and brick walls.
Enclosed Living Room with Brick Walls Ideas and Designs
7