Enclosed Living Room with Brick Walls Ideas and Designs
Refine by:
Budget
Sort by:Popular Today
161 - 180 of 200 photos
Item 1 of 3
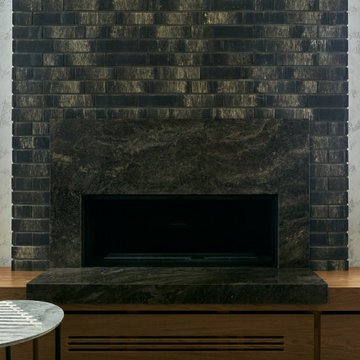
This is an example of a large contemporary enclosed living room in Moscow with grey walls, a ribbon fireplace, a stone fireplace surround, brick walls and a chimney breast.
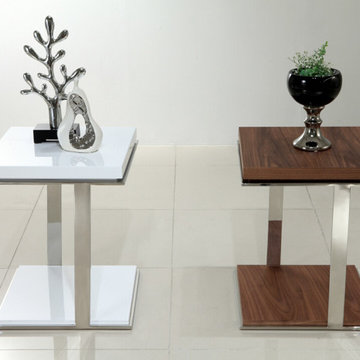
Individually, the Optimus occasional table is a simple yet sophisticated square table ideal for placement beside your favorite leisure chair or sofa. Chromed stainless steel supports this piece.
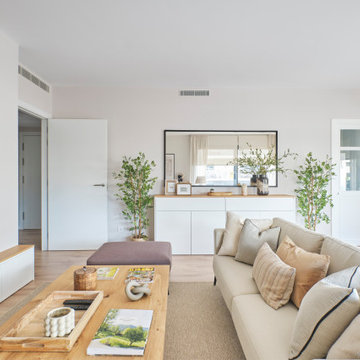
This is an example of a large traditional enclosed living room in Other with beige walls, medium hardwood flooring, no fireplace, a freestanding tv, brown floors and brick walls.
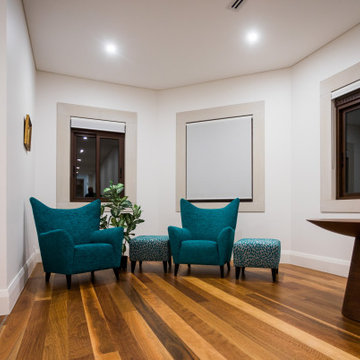
Inspiration for an expansive traditional formal enclosed living room in Sydney with white walls, dark hardwood flooring, a two-sided fireplace, a stone fireplace surround, a concealed tv, brown floors, a timber clad ceiling and brick walls.
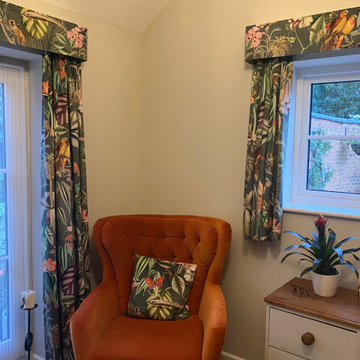
This room is used for various elements. Music is generally the initial priority, together with a space to sometimes. meet clients. The sofa converts to a bed for guests, storage helps with bedding elements and guests clothes. This downstairs room links through to a patio and main outlook is onto the garden. The general design was to semi replicate the existing dining room with a vaulted ceiling and brick slips used as a textured wall. Many plants have been installed and the fun Presitigious jungle effect print velvet fabric used in the curtains and pelmets have helped transfer the garden into this room. Many rooms have been kept neutral as personal prefernce but bold splashes of colour has been included in upholstery and soft furnishings.
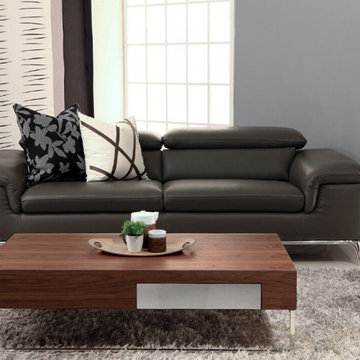
This minimalistic coffee table features polished stainless steel legs with luxurious walnut or gray elm veneer. Soft-close drawer finished in mirrored chromed stainless steel is useful for keeping your bits and pieces. Matching lamp table is available. Minimal assembly required.
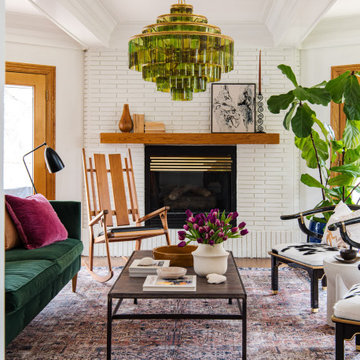
Really simple moves to paint this dark and gloomy space white, and blast in a statement green chandelier, vintage furniture, and some burgundy tones.
Inspiration for a medium sized eclectic enclosed living room in Chicago with white walls, medium hardwood flooring, a standard fireplace, a metal fireplace surround, no tv, brown floors and brick walls.
Inspiration for a medium sized eclectic enclosed living room in Chicago with white walls, medium hardwood flooring, a standard fireplace, a metal fireplace surround, no tv, brown floors and brick walls.
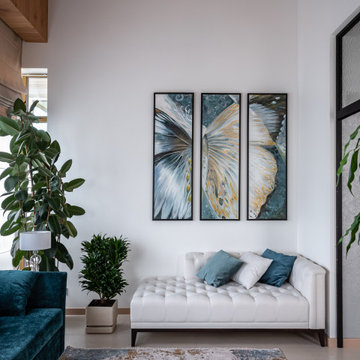
Дизайн-проект реализован Бюро9: Комплектация и декорирование. Руководитель Архитектор-Дизайнер Екатерина Ялалтынова.
Photo of a medium sized classic formal enclosed living room in Moscow with white walls, porcelain flooring, beige floors, a wood ceiling and brick walls.
Photo of a medium sized classic formal enclosed living room in Moscow with white walls, porcelain flooring, beige floors, a wood ceiling and brick walls.
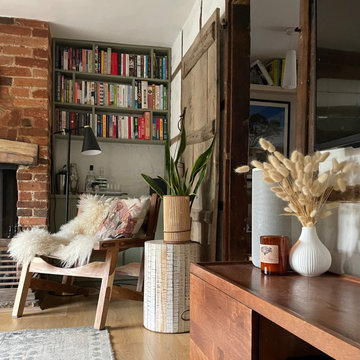
Alcove cupboards and shelving improved storage and a low seat with a sheepskin rug was used to create a cosy reading corner.
This is an example of a small contemporary enclosed living room in Hertfordshire with a reading nook, white walls, light hardwood flooring, a standard fireplace, a brick fireplace surround, a wall mounted tv, brown floors, exposed beams, brick walls and a chimney breast.
This is an example of a small contemporary enclosed living room in Hertfordshire with a reading nook, white walls, light hardwood flooring, a standard fireplace, a brick fireplace surround, a wall mounted tv, brown floors, exposed beams, brick walls and a chimney breast.
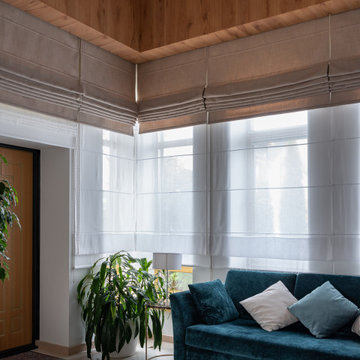
Дизайн-проект реализован Бюро9: Комплектация и декорирование. Руководитель Архитектор-Дизайнер Екатерина Ялалтынова.
Photo of a medium sized classic formal enclosed living room in Moscow with white walls, porcelain flooring, beige floors, a wood ceiling and brick walls.
Photo of a medium sized classic formal enclosed living room in Moscow with white walls, porcelain flooring, beige floors, a wood ceiling and brick walls.
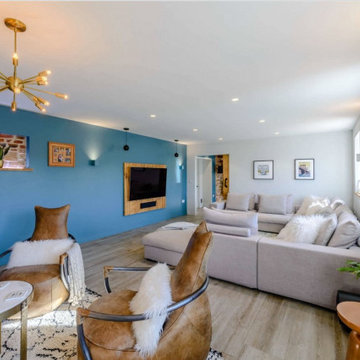
Living room with porcelain floor tiles, flat screen TV with hanging pendant speakers, brass astral pendant light, scaffold pole and leather tub chairs, giant 'U' shape sofa, brick and flint wall reveal with LED strip lighting, box wall uplights and home automation system

Living room with woodburner in feature wall, porcelain floor tiles, brass astral pendant light, iron and scaffold board shelving unit, scaffold pole and leather tub chairs, box wall uplights and home automation system
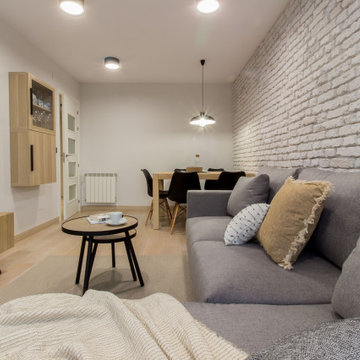
Una cuidad distribución y elección de mobiliario y complementos dieron lugar a un estilismo ideal que encajaba como un guante en el propietario. Un estilo industrial y nórdico, con toques negros que aportaban carácter pero luminoso sin olvidar la parte funcional
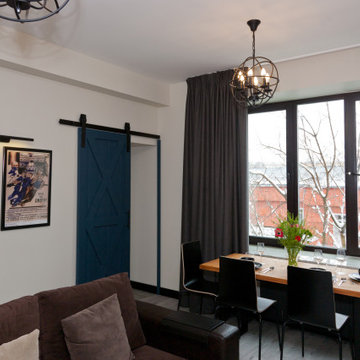
Газифицированную кухню отделяет от гостиной откатная амбарная дверь сочного синего цвета. Большой стол разместили в гостиной - в двух шагах от кухни
This is an example of a medium sized industrial enclosed living room in Moscow with white walls, laminate floors, a wall mounted tv, grey floors and brick walls.
This is an example of a medium sized industrial enclosed living room in Moscow with white walls, laminate floors, a wall mounted tv, grey floors and brick walls.
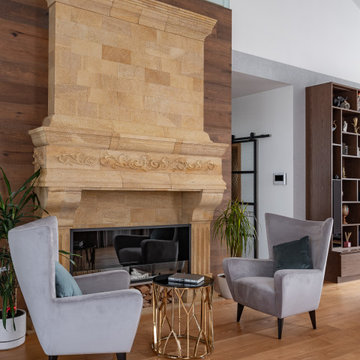
Дизайн-проект реализован Бюро9: Комплектация и декорирование. Руководитель Архитектор-Дизайнер Екатерина Ялалтынова.
This is an example of a medium sized traditional formal enclosed living room in Moscow with white walls, porcelain flooring, beige floors, a wood ceiling and brick walls.
This is an example of a medium sized traditional formal enclosed living room in Moscow with white walls, porcelain flooring, beige floors, a wood ceiling and brick walls.
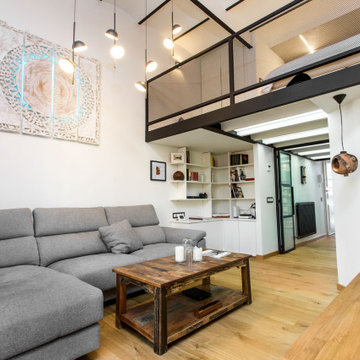
Salón estilo industrial
This is an example of a medium sized industrial formal enclosed living room in Barcelona with white walls, medium hardwood flooring, a freestanding tv, brown floors, a vaulted ceiling and brick walls.
This is an example of a medium sized industrial formal enclosed living room in Barcelona with white walls, medium hardwood flooring, a freestanding tv, brown floors, a vaulted ceiling and brick walls.
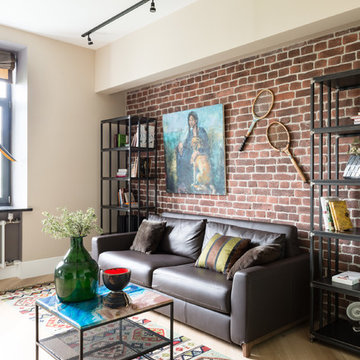
Photo of a medium sized industrial formal enclosed living room in Moscow with beige walls, light hardwood flooring, no fireplace, a wall mounted tv, beige floors and brick walls.
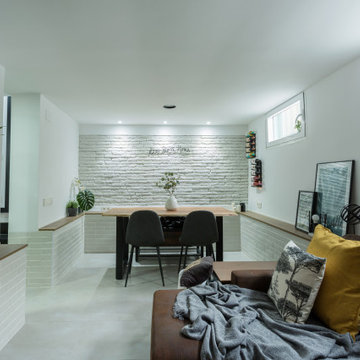
Este espacio, por debajo del nivel de calle, presentaba el reto de tener que mantener un reborde perimetral en toda la planta baja. Decidimos aprovechar ese reborde como soporte decorativo, a la vez que de apoyo estético en el salón. Jugamos con la madera para dar calidez al espacio e iluminación empotrada regulable en techo y pared de ladrillo visto. Además, una lámpara auxiliar en la esquina para dar luz ambiente en el salón.
Además hemos incorporado una chimenea eléctrica que brinda calidez al espacio.
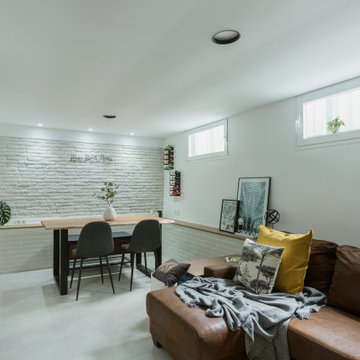
Este espacio, por debajo del nivel de calle, presentaba el reto de tener que mantener un reborde perimetral en toda la planta baja. Decidimos aprovechar ese reborde como soporte decorativo, a la vez que de apoyo estético en el salón. Jugamos con la madera para dar calidez al espacio e iluminación empotrada regulable en techo y pared de ladrillo visto. Además, una lámpara auxiliar en la esquina para dar luz ambiente en el salón.
Además hemos incorporado una chimenea eléctrica que brinda calidez al espacio.
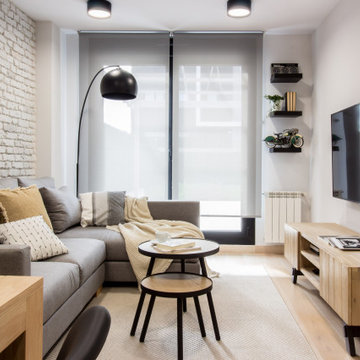
Una cuidad distribución y elección de mobiliario y complementos dieron lugar a un estilismo ideal que encajaba como un guante en el propietario. Un estilo industrial y nórdico, con toques negros que aportaban carácter pero luminoso sin olvidar la parte funcional
Enclosed Living Room with Brick Walls Ideas and Designs
9