Enclosed Living Room with Brick Walls Ideas and Designs
Refine by:
Budget
Sort by:Popular Today
81 - 100 of 200 photos
Item 1 of 3
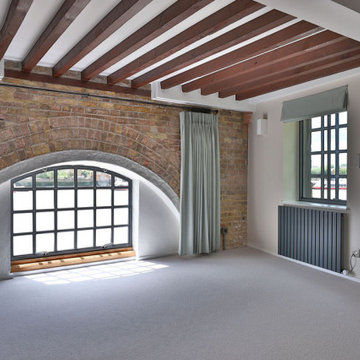
We replaced the previous worn carpet with a lovely soft warm-toned grey carpet in the lounge and bedrooms. This went well with the calming off-white walls, being warm in tone. Soft sage linen curtains were fitted to bring softness and warmth to the room, allowing the view of The Thames and stunning natural light to shine in through the arched window. A roman blind was fitted in the same fabric, electrical in function for convenience. The soft organic colour palette added so much to the space, making it a lovely calm, welcoming room to be in, and working perfectly with the red of the brickwork and ceiling beams. Discover more at: https://absoluteprojectmanagement.com/portfolio/matt-wapping/
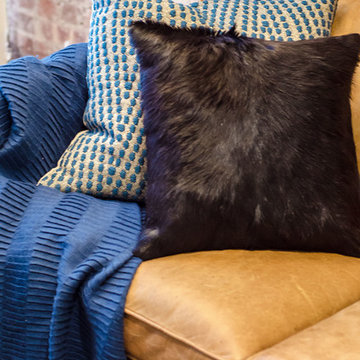
This is an example of a medium sized industrial enclosed living room in New York with red walls and brick walls.
Inspiration for a large contemporary formal enclosed living room in Berkshire with white walls, carpet, a wood burning stove, a brick fireplace surround, a built-in media unit, beige floors and brick walls.
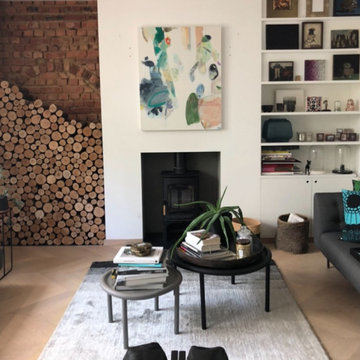
A painting chosen to hang above the fireplace in a London home by Louisa Warfield Art Consultancy
Discover more at
https://louisawarfieldart.com/
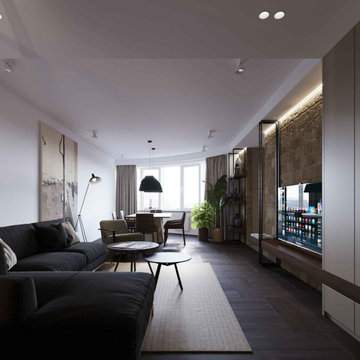
Студия ремонта и дизайна Eurospecstroy service.
Мы являемся победителями конкурса лучшая студия дизайна интерьера в Минске.
Создаём функциональный дизайн, а не просто красивое изображение и мы чувствуем ответственность за ваш интерьер. Понимаем, что важно, какими вещами себя окружает человек.
Стоимость наших проектов:
Технический - 14$ за м2
Визуализация - 14$ за м2
Полный дизайн проект - 24$ за м2
Стоимость реализации данного дизайн проекта:
6.000$
Наш сайт
https://eurospecstroy.by/
Телефон для связи:
+375 29 320 64 20
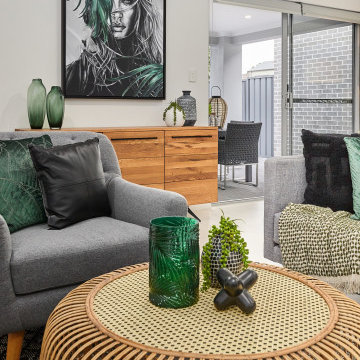
Gorgeous simple black and white staging.
Photo of a medium sized scandinavian enclosed living room in Perth with grey walls, ceramic flooring, beige floors and brick walls.
Photo of a medium sized scandinavian enclosed living room in Perth with grey walls, ceramic flooring, beige floors and brick walls.
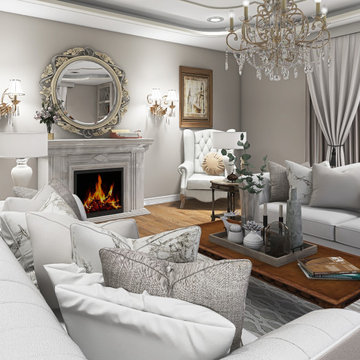
This is an example of a medium sized classic formal enclosed living room in Other with beige walls, light hardwood flooring, a standard fireplace, a concrete fireplace surround, no tv, brown floors, a drop ceiling and brick walls.
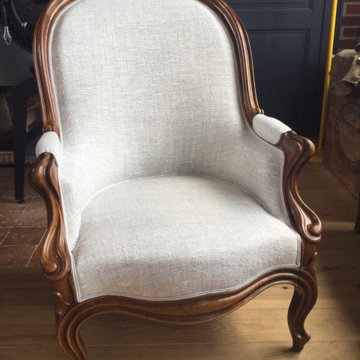
Inspiration for a medium sized urban enclosed living room with orange walls, light hardwood flooring, no fireplace, no tv, beige floors and brick walls.
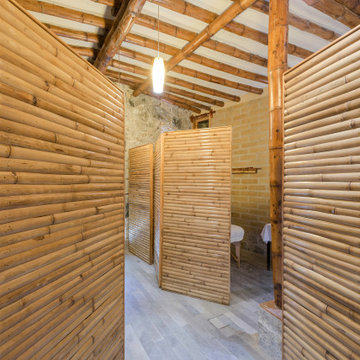
Located at the heart of Puebla state mountains in Mexico, an area of great natural beauty and rugged topography, inhabited mainly by nahuatl and totonacas. The project answers to the needs of expansion of the local network of sustainable alternative tourism TosepanKali complementing the services offered by the existing hotel.
The building is shaped in an organic geometry to create a natural and “out of the city” relaxing experience and link to the rich cultural and natural inheritance of the town. The architectural program includes a reception, juice bar, a massage and treatment area, an ecological swimming pool, and a traditional “temazcal” bath, since the aim of the project is to merge local medicinal traditions with contemporary wellness treatments.
Sited at a former quarry, the building organic geometry also dialogs and adapts with the context and relates to the historical coffee plantations of the region. Conceived to create the less impact possible on the site, the program is placed into different level terraces adapting the space into the existing topography. The materials used were locally manufactured, including: adobe earth block, quarry stone, structural bamboo. It also includes eco-friendly technologies like a natural rain water swimming pool, and onsite waste water treatment.
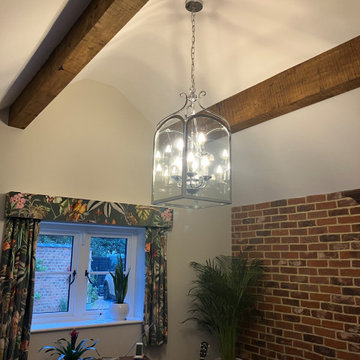
This room is used for various elements. Music is generally the initial priority, together with a space to sometimes. meet clients. The sofa converts to a bed for guests, storage helps with bedding elements and guests clothes. This downstairs room links through to a patio and main outlook is onto the garden. The general design was to semi replicate the existing dining room with a vaulted ceiling and brick slips used as a textured wall. Many plants have been installed and the fun Presitigious jungle effect print velvet fabric used in the curtains and pelmets have helped transfer the garden into this room. Many rooms have been kept neutral as personal prefernce but bold splashes of colour has been included in upholstery and soft furnishings.
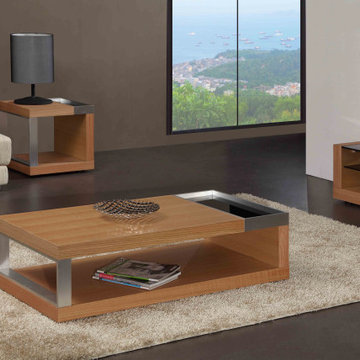
Luna Coffee Table is made of veneer, black glass and brushed aluminum. It's good solution for urban home. Clean and simple lines makes it an edgy addition to a modern living room. Ample storage space is provided by the broad tabletop and the full-sized bottom panel underneath. Matching side table is available.
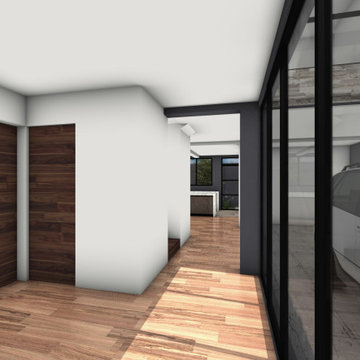
Entrada, Recibidor.
Medium sized modern formal enclosed living room in Other with white walls, brick flooring, no fireplace, a wall mounted tv, orange floors, a drop ceiling and brick walls.
Medium sized modern formal enclosed living room in Other with white walls, brick flooring, no fireplace, a wall mounted tv, orange floors, a drop ceiling and brick walls.
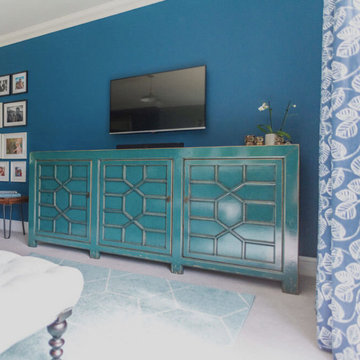
I worked on a modern family house, built on the land of an old farmhouse. It is surrounded by stunning open countryside and set within a 2.2 acre garden plot.
The house was lacking in character despite being called a 'farmhouse.' So the clients, who had recently moved in, wanted to start off by transforming their conservatory, living room and family bathroom into rooms which would show lots of personality. They like a rustic style and wanted the house to be a sanctuary - a place to relax, switch off from work and enjoy time together as a young family. A big part of the brief was to tackle the layout of their living room. It is a large, rectangular space and they needed help figuring out the best layout for the furniture, working around a central fireplace and a couple of awkwardly placed double doors.
For the design, I took inspiration from the stunning surroundings. I worked with greens and blues and natural materials to come up with a scheme that would reflect the immediate exterior and exude a soothing feel.
To tackle the living room layout I created three zones within the space, based on how the family spend time in the room. A reading area, a social space and a TV zone used the whole room to its maximum.
I created a design concept for all rooms. This consisted of the colour scheme, materials, patterns and textures which would form the basis of the scheme. A 2D floor plan was also drawn up to tackle the room layouts and help us agree what furniture was required.
At sourcing stage, I compiled a list of furniture, fixtures and accessories required to realise the design vision. I sourced everything, from the furniture, new carpet for the living room, lighting, bespoke blinds and curtains, new radiators, down to the cushions, rugs and a few small accessories. I designed bespoke shelving units for the living room and created 3D CAD visuals for each room to help my clients to visualise the spaces.
I provided shopping lists of items and samples of all finishes. I passed on a number of trade discounts for some of the bigger pieces of furniture and the bathroom items, including 15% off the sofas.
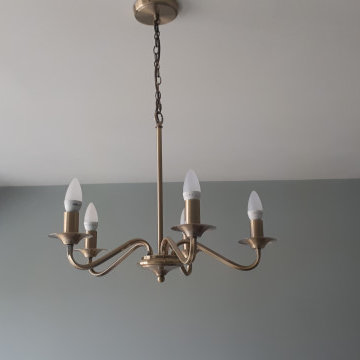
Photo of a large classic enclosed living room in Other with green walls, carpet, a wood burning stove, a brick fireplace surround, a freestanding tv, beige floors and brick walls.
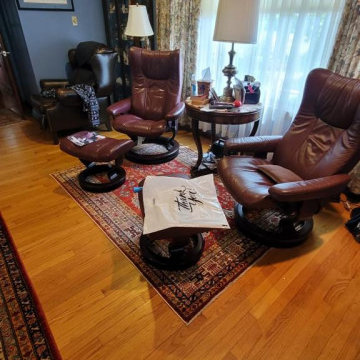
Medium sized classic enclosed living room in Other with a reading nook, blue walls, light hardwood flooring, no fireplace, a concrete fireplace surround, no tv, brown floors, a wallpapered ceiling and brick walls.
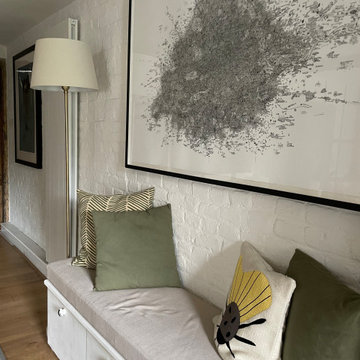
The front door opens into the living room of this old cottage and storage was an issue for the family, as well as enough seating should guests pop around. Practical bench seating with storage drawers below provided a great solution.
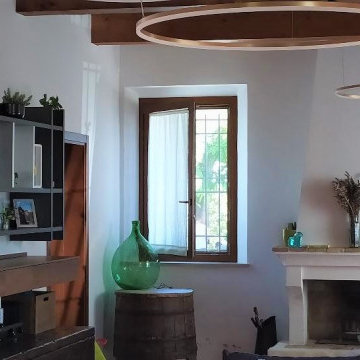
Living di una casa romagnola, con vincolo della Soprintendenza nella campagna di Bagnacavallo.
Inserimento di impianto illuminotecnico realizzato con lamapde led a forma circolare. composte nell'ambiente. Nuovi moduli per libri e per televisione, inseriti come volumi geometrici , equilibrando l'ambiente simmetrico. La designer aveva come vincolo di mantenere il colore ed il pavimento.
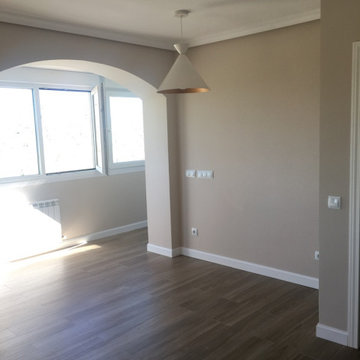
Reforma integral vivienda
Design ideas for a large contemporary enclosed living room in Madrid with beige walls, porcelain flooring and brick walls.
Design ideas for a large contemporary enclosed living room in Madrid with beige walls, porcelain flooring and brick walls.
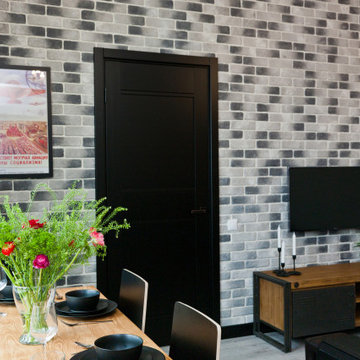
Дверь в спальню. Оригинальную кирпичную стену сохранить не удалось, пришлось использовать декоративную кирпичную кладку
This is an example of a medium sized industrial enclosed living room in Moscow with white walls, laminate floors, a wall mounted tv, grey floors and brick walls.
This is an example of a medium sized industrial enclosed living room in Moscow with white walls, laminate floors, a wall mounted tv, grey floors and brick walls.
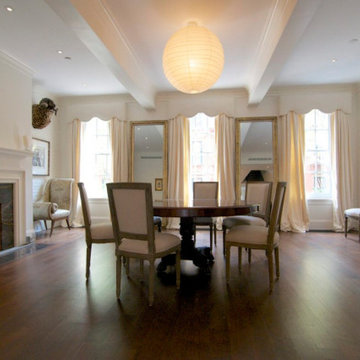
Inspiration for a large traditional formal enclosed living room in New York with white walls, medium hardwood flooring, a standard fireplace, a stone fireplace surround, no tv, brown floors, a coffered ceiling and brick walls.
Enclosed Living Room with Brick Walls Ideas and Designs
5