Entrance with Carpet Ideas and Designs
Refine by:
Budget
Sort by:Popular Today
21 - 40 of 778 photos
Item 1 of 2

Our Carmel design-build studio planned a beautiful open-concept layout for this home with a lovely kitchen, adjoining dining area, and a spacious and comfortable living space. We chose a classic blue and white palette in the kitchen, used high-quality appliances, and added plenty of storage spaces to make it a functional, hardworking kitchen. In the adjoining dining area, we added a round table with elegant chairs. The spacious living room comes alive with comfortable furniture and furnishings with fun patterns and textures. A stunning fireplace clad in a natural stone finish creates visual interest. In the powder room, we chose a lovely gray printed wallpaper, which adds a hint of elegance in an otherwise neutral but charming space.
---
Project completed by Wendy Langston's Everything Home interior design firm, which serves Carmel, Zionsville, Fishers, Westfield, Noblesville, and Indianapolis.
For more about Everything Home, see here: https://everythinghomedesigns.com/
To learn more about this project, see here:
https://everythinghomedesigns.com/portfolio/modern-home-at-holliday-farms
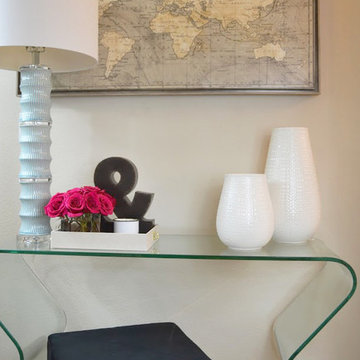
Entryway console table with table lamp and decorative vases. A framed world map finishes the look.
Inspiration for a small classic foyer in Austin with beige walls, carpet, a single front door, a white front door and beige floors.
Inspiration for a small classic foyer in Austin with beige walls, carpet, a single front door, a white front door and beige floors.
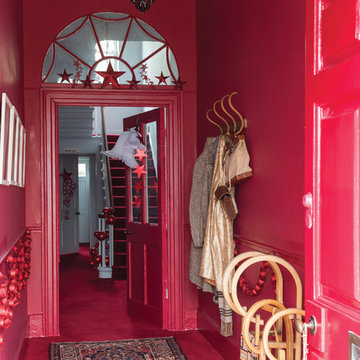
Wände: Rectory Red® No.217 Mordern Emulsion
Holzarbeiten: Rectory Red® No.217 Estate® Eggshell
Small classic entrance in Frankfurt with red walls and carpet.
Small classic entrance in Frankfurt with red walls and carpet.

Modern luxury meets warm farmhouse in this Southampton home! Scandinavian inspired furnishings and light fixtures create a clean and tailored look, while the natural materials found in accent walls, casegoods, the staircase, and home decor hone in on a homey feel. An open-concept interior that proves less can be more is how we’d explain this interior. By accentuating the “negative space,” we’ve allowed the carefully chosen furnishings and artwork to steal the show, while the crisp whites and abundance of natural light create a rejuvenated and refreshed interior.
This sprawling 5,000 square foot home includes a salon, ballet room, two media rooms, a conference room, multifunctional study, and, lastly, a guest house (which is a mini version of the main house).
Project Location: Southamptons. Project designed by interior design firm, Betty Wasserman Art & Interiors. From their Chelsea base, they serve clients in Manhattan and throughout New York City, as well as across the tri-state area and in The Hamptons.
For more about Betty Wasserman, click here: https://www.bettywasserman.com/
To learn more about this project, click here: https://www.bettywasserman.com/spaces/southampton-modern-farmhouse/
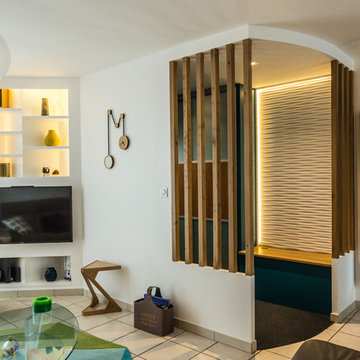
Vue d'ensemble de l'entrée
Pixel Studio Bourges
Small contemporary foyer in Clermont-Ferrand with blue walls, carpet, a single front door, a blue front door and grey floors.
Small contemporary foyer in Clermont-Ferrand with blue walls, carpet, a single front door, a blue front door and grey floors.
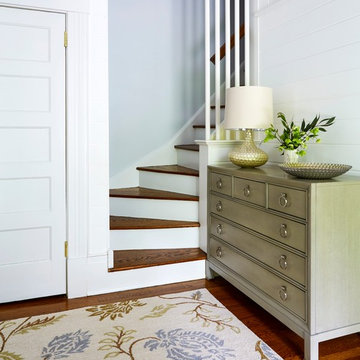
Transitional entryway featuring Bashian Valencia hand-tufted floral area rug. Photography by Christian Harder.
Photo of a medium sized traditional foyer in New York with white walls and carpet.
Photo of a medium sized traditional foyer in New York with white walls and carpet.
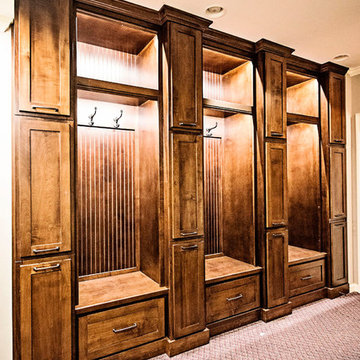
Photo of a medium sized traditional boot room in Nashville with white walls, carpet and red floors.
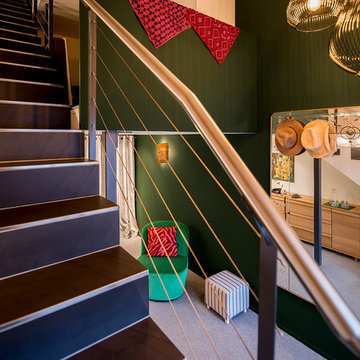
Moquette Tivoli bleu glacier, fauteuil vert gazon Ikea, commodes en chêne teinté miel, photographie Frida Kahlo Artsper, miroir chiné chez un antiquaire, poufs noir et blanc Casa, suspension réalisée sur-mesure. Photos Pierre Chancy
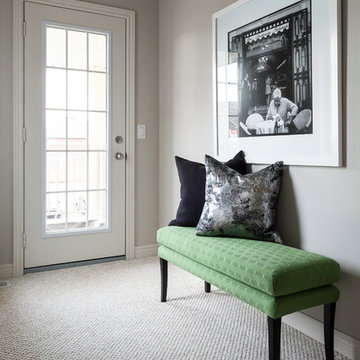
Medium sized traditional entrance in Toronto with grey walls, carpet, a single front door, a glass front door and beige floors.
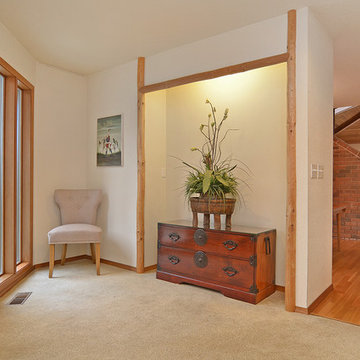
Pattie O'Loughlin Marmon
Contemporary foyer in Seattle with white walls, carpet, a single front door and a glass front door.
Contemporary foyer in Seattle with white walls, carpet, a single front door and a glass front door.
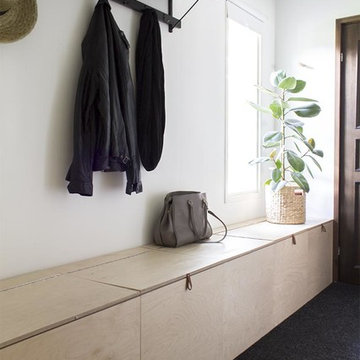
This is an example of a scandinavian boot room in London with white walls and carpet.
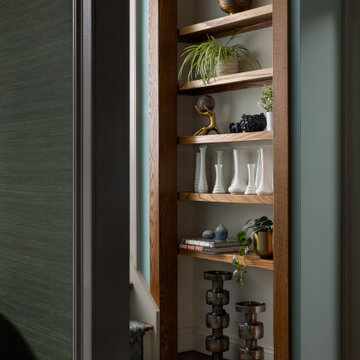
Beautiful custom cabinet to add depth to a narrow entryway.
Small classic foyer in New York with blue walls, carpet, a single front door, a medium wood front door and brown floors.
Small classic foyer in New York with blue walls, carpet, a single front door, a medium wood front door and brown floors.
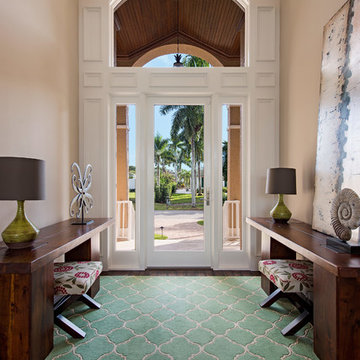
Photo of a medium sized traditional foyer in Miami with beige walls, carpet, a single front door, a glass front door and brown floors.
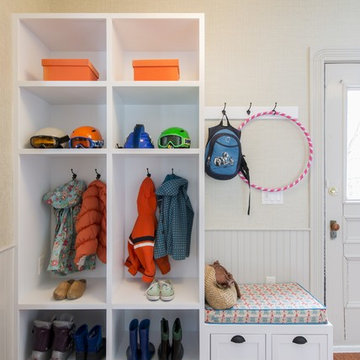
Photo of a medium sized traditional boot room in Other with beige walls, carpet, a single front door, a white front door and orange floors.

A two-story entry is flanked by the stair case to the second level and the back of the home's fireplace.
Large classic foyer in Indianapolis with beige walls, carpet, beige floors, a vaulted ceiling and panelled walls.
Large classic foyer in Indianapolis with beige walls, carpet, beige floors, a vaulted ceiling and panelled walls.
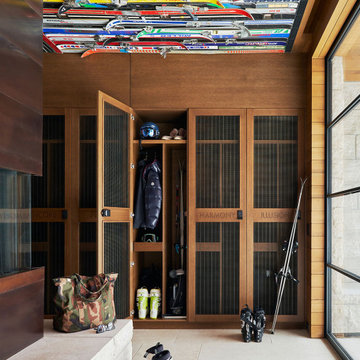
Monitor's Rest | Park City, Utah | CLB Architects
Rustic entrance in Salt Lake City with carpet.
Rustic entrance in Salt Lake City with carpet.
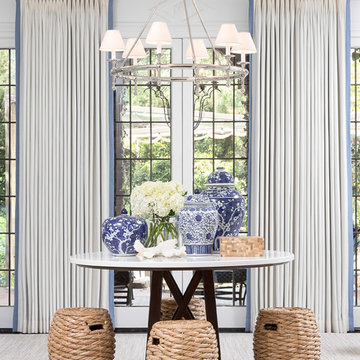
Such a classic and timeless room. The Drapes feature a contrast banding on the leading edge to add a pop of color. Classic french pleated drapes compliments the style of the room.
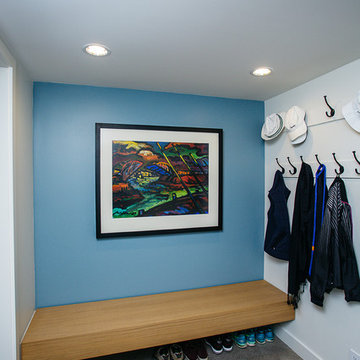
Custom entry bench.
Design ideas for a small modern entrance in Portland with blue walls, carpet and beige floors.
Design ideas for a small modern entrance in Portland with blue walls, carpet and beige floors.
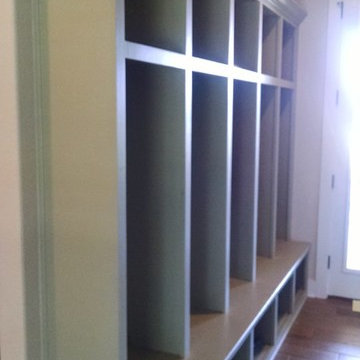
This is an example of a medium sized traditional boot room in Austin with beige walls, carpet, a double front door and a dark wood front door.

Grandkids stay organized when visiting in this functional mud room, with shiplap white walls, a custom bench and plenty of cabinetry for storage. Pillow fabrics by Scion.
Entrance with Carpet Ideas and Designs
2