Entrance with Terracotta Flooring Ideas and Designs
Refine by:
Budget
Sort by:Popular Today
1 - 20 of 1,117 photos
Item 1 of 2
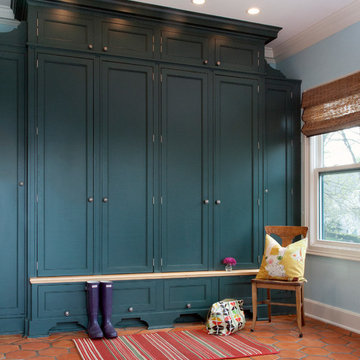
Amy Braswell
Design ideas for a classic boot room in Chicago with terracotta flooring and red floors.
Design ideas for a classic boot room in Chicago with terracotta flooring and red floors.
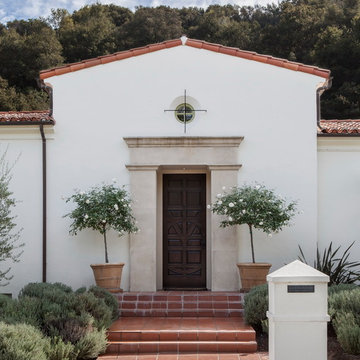
Placed on a large site with the Santa Monica Mountains Conservancy at the rear boundary, this one story residence presents a modest, composed public façade to the street while opening to the rear yard with two wings surrounding a large loggia or “outdoor living room.” With its thick walls, overhangs, and ample cross ventilation, the project demonstrates the simple idea that a building should respond carefully to its environment.
Laura Hull Photography
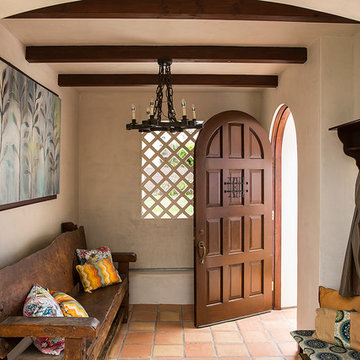
Manolo Langis
Design ideas for a medium sized mediterranean boot room in Los Angeles with beige walls, terracotta flooring, a single front door and a dark wood front door.
Design ideas for a medium sized mediterranean boot room in Los Angeles with beige walls, terracotta flooring, a single front door and a dark wood front door.
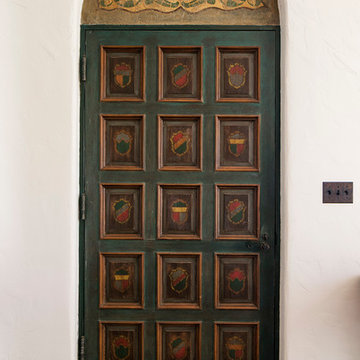
Historic landmark estate restoration with handpainted doorway and header, American Encaustic tile detailing, original tile floor, and original wrought iron hardware.
Photo by: Jim Bartsch
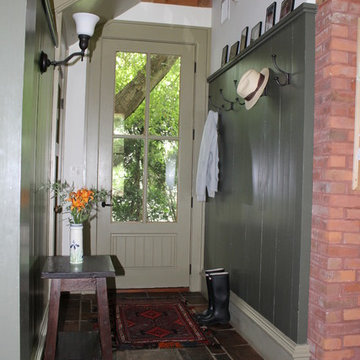
This hallway also doubles as a mudroom and entry area. The terra cotta hydro-radiant floor and the tall wainscot provide tough finishes.
Photo by Joanne Tall
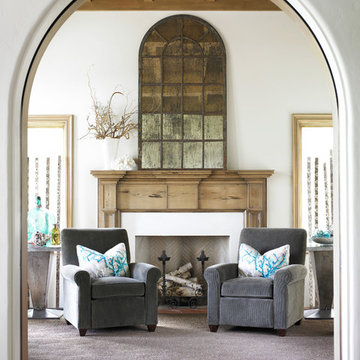
Photo Credit - Emily Followill
Nautical entrance in Atlanta with terracotta flooring.
Nautical entrance in Atlanta with terracotta flooring.
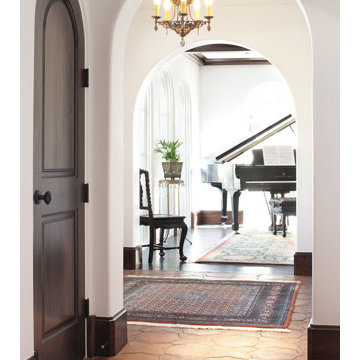
Interior Design: Ashley Astleford
Photography: Danny Piassick
Builder: Barry Buford
Photo of a mediterranean foyer in San Diego with terracotta flooring.
Photo of a mediterranean foyer in San Diego with terracotta flooring.
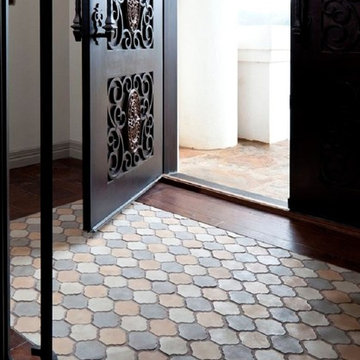
Traditional entrance in Austin with white walls, terracotta flooring, a double front door and a metal front door.

photo credit: Haris Kenjar
Modern entrance in Albuquerque with white walls, terracotta flooring and blue floors.
Modern entrance in Albuquerque with white walls, terracotta flooring and blue floors.
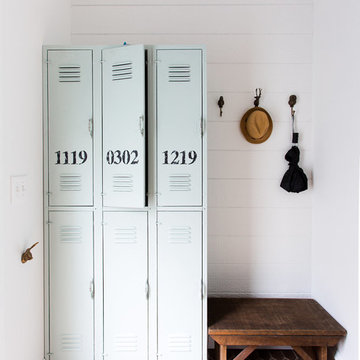
Photo by Carolina Mariana Rodríguez, http://carolinamariana.com
Design ideas for a farmhouse boot room in Chicago with white walls, terracotta flooring and red floors.
Design ideas for a farmhouse boot room in Chicago with white walls, terracotta flooring and red floors.
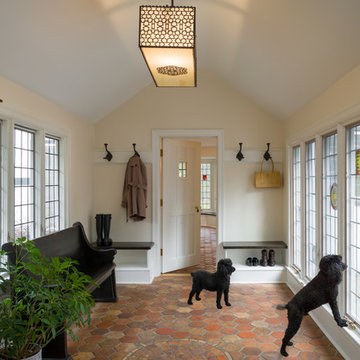
Large classic boot room in Philadelphia with white walls and terracotta flooring.
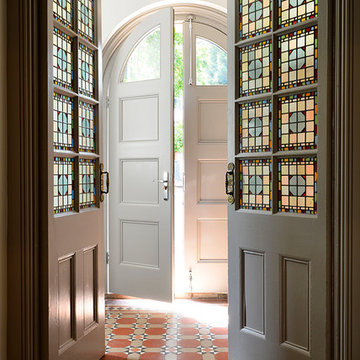
Photo of a medium sized victorian vestibule in Surrey with white walls, terracotta flooring, a double front door and a white front door.
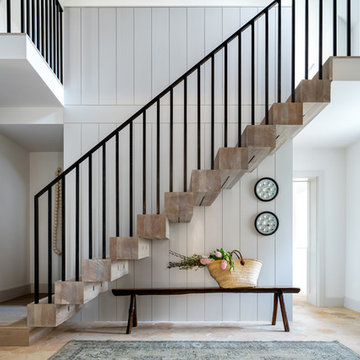
Richard Parr + Associates - Architecture and Interior Design - photos by Nia Morris
Design ideas for a contemporary entrance in Gloucestershire with white walls, terracotta flooring, beige floors and a feature wall.
Design ideas for a contemporary entrance in Gloucestershire with white walls, terracotta flooring, beige floors and a feature wall.
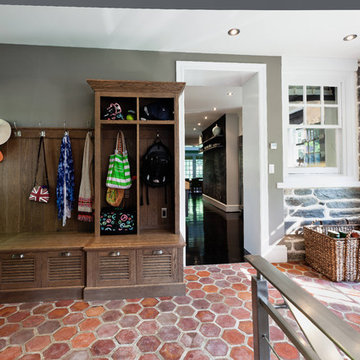
Stonework to match existing house, french tile floor, white oak mudroom cabinets / photos by Kurt Muetterties
Contemporary boot room in Philadelphia with grey walls and terracotta flooring.
Contemporary boot room in Philadelphia with grey walls and terracotta flooring.
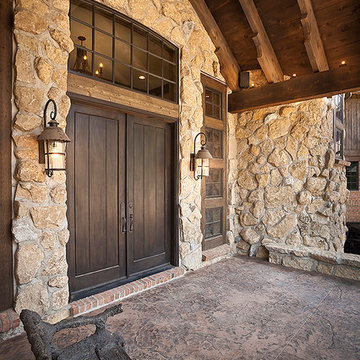
Inspiration for a large rustic front door in Detroit with brown walls, terracotta flooring, a double front door and a dark wood front door.

Photo of a modern hallway in Tokyo Suburbs with white walls, terracotta flooring, a single front door, a metal front door, black floors, a wallpapered ceiling and wallpapered walls.

Design ideas for a small rural boot room in Chicago with grey walls, terracotta flooring, a single front door, a white front door, multi-coloured floors, a wallpapered ceiling and wallpapered walls.
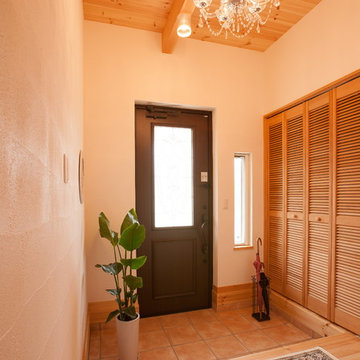
World-inspired hallway in Other with white walls, terracotta flooring, a single front door, a black front door and orange floors.
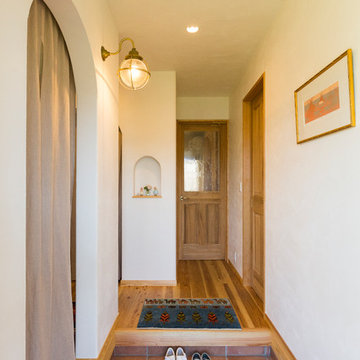
丸い照明がアクセントのシンプルな玄関
Inspiration for a rustic hallway in Nagoya with white walls, terracotta flooring and brown floors.
Inspiration for a rustic hallway in Nagoya with white walls, terracotta flooring and brown floors.
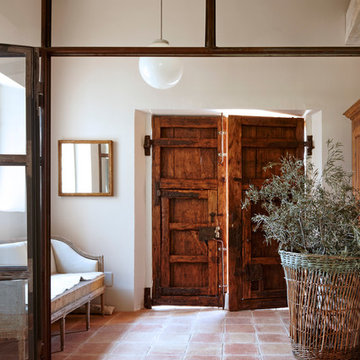
Medium sized country hallway in Barcelona with white walls, terracotta flooring, a double front door and a medium wood front door.
Entrance with Terracotta Flooring Ideas and Designs
1