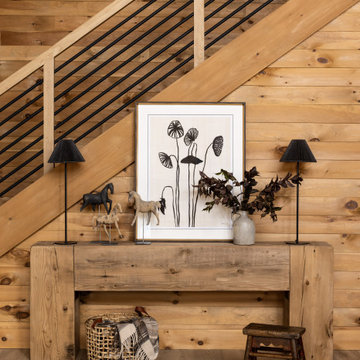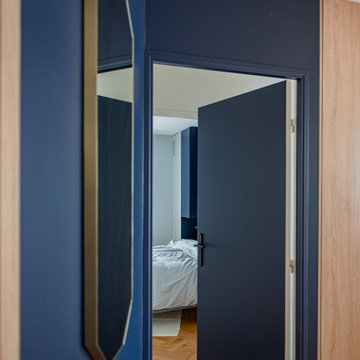Entrance with Wood Walls Ideas and Designs
Refine by:
Budget
Sort by:Popular Today
121 - 140 of 1,061 photos
Item 1 of 2
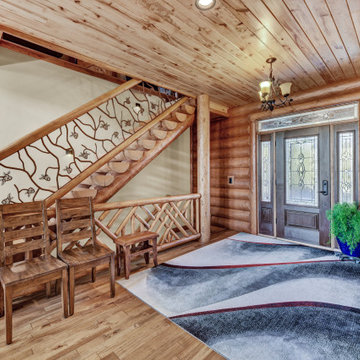
Inspiration for a large rustic foyer in Other with brown walls, light hardwood flooring, a single front door, a dark wood front door, brown floors and wood walls.
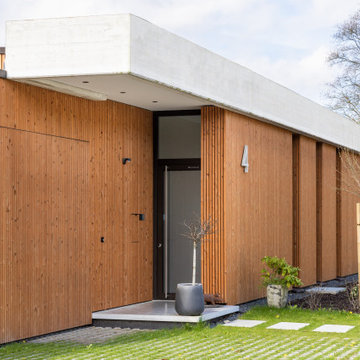
This is an example of a medium sized contemporary front door in Stuttgart with concrete flooring, a single front door, a medium wood front door and wood walls.
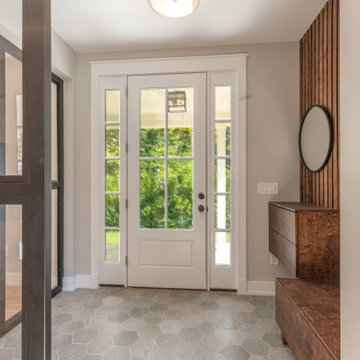
This beautiful foyer features built-ins from our fabrication shop as well as industrial metal glass partitions based on a beautiful hexagon tile floor

Inspiration for a large rustic boot room in Toronto with beige walls, medium hardwood flooring, a single front door, a glass front door, brown floors, a wood ceiling and wood walls.
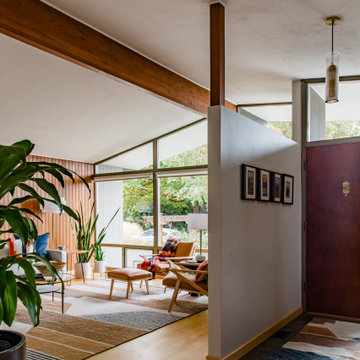
Mid Century Modern decorating update
Design ideas for a midcentury foyer in Seattle with bamboo flooring and wood walls.
Design ideas for a midcentury foyer in Seattle with bamboo flooring and wood walls.
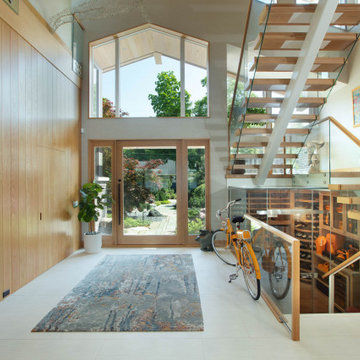
Design ideas for a large retro foyer in Grand Rapids with beige walls, a single front door, a glass front door and wood walls.
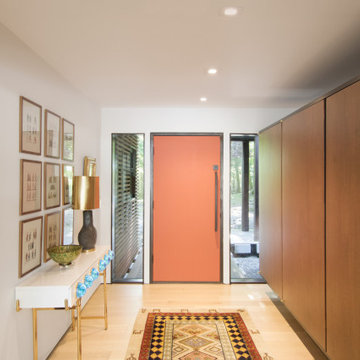
The formal foyer, entered from the covered walkway, is geared towards guests. The built-ins here were the only ones in the home viable for salvage, and were retained from the original design.
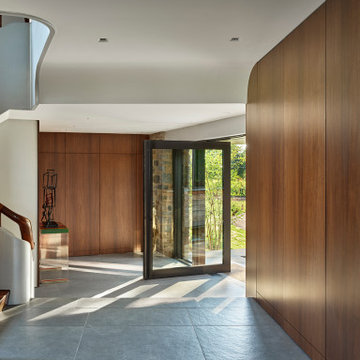
A new full-height steel-and-glass pivot door marks the front entry. Original stone was restored. Walnut wall panels were replicated to match originals that had been removed.
Element by Tech Lighting recessed lighting; Lea Ceramiche Waterfall porcelain stoneware tiles; quarter-sawn walnut wall panels; Kolbe VistaLuxe fixed windows and pivot door via North American Windows and Doors

Previously concrete floor, osb walls, and no window. Now the first thing you see when you step into the farmhouse is a beautiful brick floor, trimmed out, natural light, and tongue and groove cedar floor to ceiling. Total transformation.
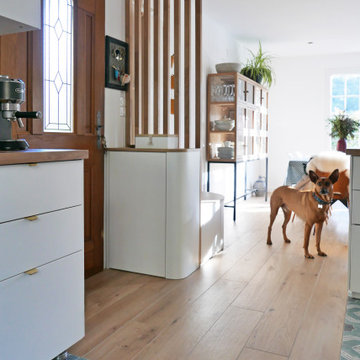
Projet de conception et rénovation d'une petite cuisine et entrée.
Tout l'enjeu de ce projet était de créer une transition entre les différents espaces.
Nous avons usé d'astuces pour permettre l'installation d'un meuble d'entrée, d'un plan snack tout en créant une harmonie générale sans cloisonner ni compromettre la circulation. Les zones sont définies grâce à l'association de deux carrelages au sol et grâce à la pose de claustras en bois massif créant un fil conducteur.

Design ideas for a small rustic hallway in Portland with concrete flooring, a single front door, an orange front door, grey floors, a wood ceiling and wood walls.

Photo of a large contemporary foyer in Paris with brown walls, marble flooring, beige floors, a drop ceiling and wood walls.

Tiled foyer with large timber frame and modern glass door entry, finished with custom milled Douglas Fir trim.
Design ideas for a large country boot room in Other with yellow walls, ceramic flooring, a single front door, a white front door, black floors, a wood ceiling and wood walls.
Design ideas for a large country boot room in Other with yellow walls, ceramic flooring, a single front door, a white front door, black floors, a wood ceiling and wood walls.
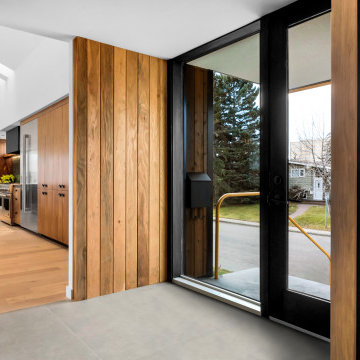
Designed by Pico Studios, this home in the St. Andrews neighbourhood of Calgary is a wonderful example of a modern Scandinavian farmhouse.
Contemporary foyer in Calgary with white walls, porcelain flooring, a single front door, a glass front door, grey floors and wood walls.
Contemporary foyer in Calgary with white walls, porcelain flooring, a single front door, a glass front door, grey floors and wood walls.

This Entryway Table Will Be a decorative space that is mainly used to put down keys or other small items. Table with tray at bottom. Console Table
Inspiration for a small modern hallway in Los Angeles with white walls, porcelain flooring, a single front door, a brown front door, beige floors, a wood ceiling and wood walls.
Inspiration for a small modern hallway in Los Angeles with white walls, porcelain flooring, a single front door, a brown front door, beige floors, a wood ceiling and wood walls.
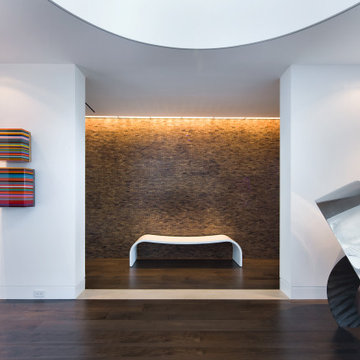
This is an example of a contemporary foyer in Miami with white walls, dark hardwood flooring, brown floors and wood walls.
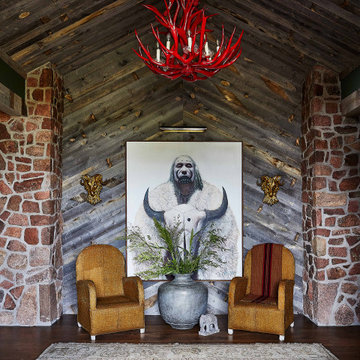
This rustic entryway is the perfect mix of Western and glamorous decor. It features a mix of wooden wall paneling, exposed brick, and dark hardwood floors as well as a Native American painting as the focal point. These are contrasted with gold ornamentation and a vibrant red, lacquered antler chandelier.

玄関ホール内観−3。夜景。照明は原則、間接照明とした
Photo of a large world-inspired hallway in Other with brown walls, light hardwood flooring, a sliding front door, a light wood front door, brown floors, exposed beams and wood walls.
Photo of a large world-inspired hallway in Other with brown walls, light hardwood flooring, a sliding front door, a light wood front door, brown floors, exposed beams and wood walls.
Entrance with Wood Walls Ideas and Designs
7
