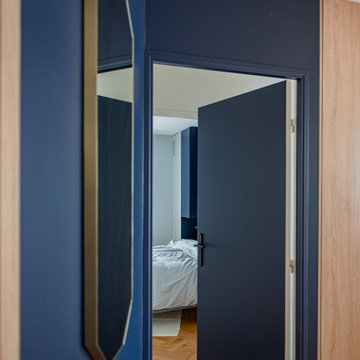Entrance with Wood Walls Ideas and Designs
Refine by:
Budget
Sort by:Popular Today
141 - 160 of 1,057 photos
Item 1 of 2

玄関ホール内観−3。夜景。照明は原則、間接照明とした
Photo of a large world-inspired hallway in Other with brown walls, light hardwood flooring, a sliding front door, a light wood front door, brown floors, exposed beams and wood walls.
Photo of a large world-inspired hallway in Other with brown walls, light hardwood flooring, a sliding front door, a light wood front door, brown floors, exposed beams and wood walls.

The interior view of the side entrance looking out onto the carport with extensive continuation of floor, wall, and ceiling materials.
Custom windows, doors, and hardware designed and furnished by Thermally Broken Steel USA.
Other sources:
Kuro Shou Sugi Ban Charred Cypress Cladding and Western Hemlock ceiling: reSAWN TIMBER Co.

This Australian-inspired new construction was a successful collaboration between homeowner, architect, designer and builder. The home features a Henrybuilt kitchen, butler's pantry, private home office, guest suite, master suite, entry foyer with concealed entrances to the powder bathroom and coat closet, hidden play loft, and full front and back landscaping with swimming pool and pool house/ADU.

Inspiration for an expansive coastal entrance in Charleston with beige walls, light hardwood flooring, beige floors, a timber clad ceiling and wood walls.

玄関ポーチ
Expansive midcentury front door with grey walls, granite flooring, a single front door, a medium wood front door, grey floors, a wood ceiling and wood walls.
Expansive midcentury front door with grey walls, granite flooring, a single front door, a medium wood front door, grey floors, a wood ceiling and wood walls.
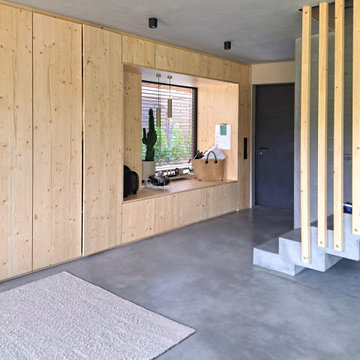
Eingangsbereich mit Einbaugarderobe und Sitzfenster. Flügelgeglätteter Sichtbetonboden mit Betonkernaktivierung und Sichtbetontreppe mit Holzgeländer
Inspiration for an expansive modern entrance in Frankfurt with grey walls, concrete flooring, a single front door, a grey front door, grey floors and wood walls.
Inspiration for an expansive modern entrance in Frankfurt with grey walls, concrete flooring, a single front door, a grey front door, grey floors and wood walls.
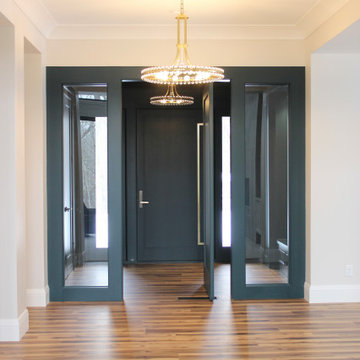
Crystorama "Clover" Aged Brass chandeliers hang in the entry and airlock of a new home built n Bettendorf, Iowa. Lighting by Village Home Stores for Windmiller Design + Build of the Quad Cities.
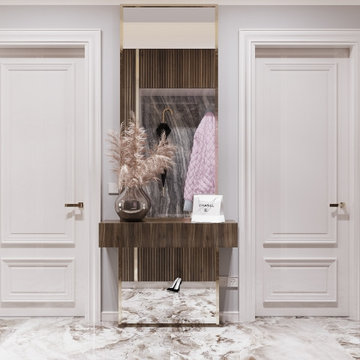
What a beauty of a #entryway. This interior design by @marian.visterniceanu really is a stunning representation of what #modernclassic is.
Photo of a medium sized contemporary entrance in New York with white walls, marble flooring, multi-coloured floors, a wood ceiling and wood walls.
Photo of a medium sized contemporary entrance in New York with white walls, marble flooring, multi-coloured floors, a wood ceiling and wood walls.

Greet your guests with a splash of unique charm in the entryway. A repurposed boat bench offers not just seating but a touch of whimsy, a nod to lakefront leisure. Above, three antique rowboat paddles are mounted on the wall, painted in soft green, seamlessly tying in with the room's palette. Below, a pastel antique rug softens the space, providing both color and warmth. This entryway is more than just a passageway—it's a welcome into a home where every piece tells a story.

Dans cette maison datant de 1993, il y avait une grande perte de place au RDCH; Les clients souhaitaient une rénovation totale de ce dernier afin de le restructurer. Ils rêvaient d'un espace évolutif et chaleureux. Nous avons donc proposé de re-cloisonner l'ensemble par des meubles sur mesure et des claustras. Nous avons également proposé d'apporter de la lumière en repeignant en blanc les grandes fenêtres donnant sur jardin et en retravaillant l'éclairage. Et, enfin, nous avons proposé des matériaux ayant du caractère et des coloris apportant du peps!
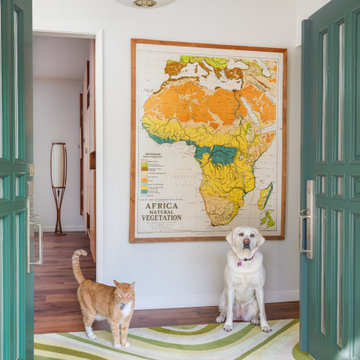
• Custom carpet - Angela Adams
Photo of a medium sized retro front door in San Francisco with white walls, dark hardwood flooring, a double front door, brown floors, a blue front door and wood walls.
Photo of a medium sized retro front door in San Francisco with white walls, dark hardwood flooring, a double front door, brown floors, a blue front door and wood walls.
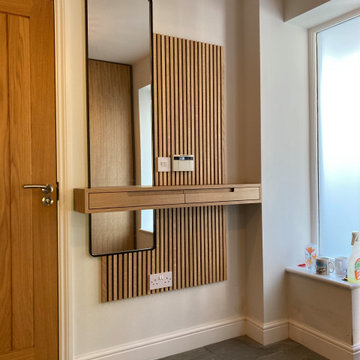
A modern oak key shelf and custom made mirror installation, set on top of oak slats.
Medium sized modern hallway in Essex with white walls, a single front door and wood walls.
Medium sized modern hallway in Essex with white walls, a single front door and wood walls.
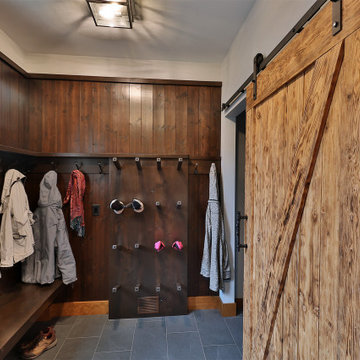
A custom bootroom with fully functional storage for a family. The boot and glove dryer keeps gear dry, the cubbies and drawers keep the clutter contained. With plenty of storage, this room is build to function.

Medium sized modern foyer in Other with medium hardwood flooring, a pivot front door, a medium wood front door, wood walls and beige floors.

Beautiful Ski Locker Room featuring over 500 skis from the 1950's & 1960's and lockers named after the iconic ski trails of Park City.
Custom windows, doors, and hardware designed and furnished by Thermally Broken Steel USA.
Photo source: Magelby Construction.

The grand foyer is covered in beautiful wood paneling, floor to ceiling. Custom shaped windows and skylights let in the Pacific Northwest light.
Design ideas for a large traditional foyer in Seattle with light hardwood flooring, a single front door, a light wood front door, a vaulted ceiling and wood walls.
Design ideas for a large traditional foyer in Seattle with light hardwood flooring, a single front door, a light wood front door, a vaulted ceiling and wood walls.

Inspiration for an expansive modern foyer in Salt Lake City with brown walls, limestone flooring, a single front door, a glass front door, beige floors, a wood ceiling and wood walls.

Arriving at the home, attention is immediately drawn to the dramatic curving staircase with glass balustrade which graces the entryway and leads to the open mezzanine. Architecture and interior design by Pierre Hoppenot, Studio PHH Architects.

Photo of an expansive contemporary hallway in San Francisco with marble flooring, a single front door, a brown front door, beige floors, a wood ceiling and wood walls.
Entrance with Wood Walls Ideas and Designs
8
