Expansive Contemporary Dining Room Ideas and Designs
Refine by:
Budget
Sort by:Popular Today
101 - 120 of 2,051 photos
Item 1 of 3
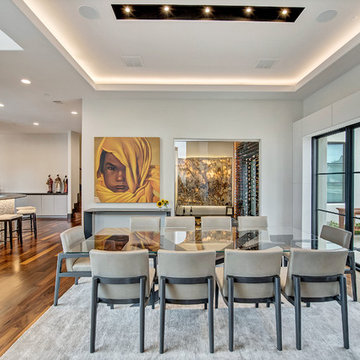
The steel front door opens to the living and dining area with a massive wall of windows with views of the infinity edge pool and golf course. The dining area looks in the the sunken wine room showcasing their grand collection of wines and opens to a private courtyard. Custom furnishings and clients own art.
Photographer: Charles Lauersdorf, Realty Pro Shots
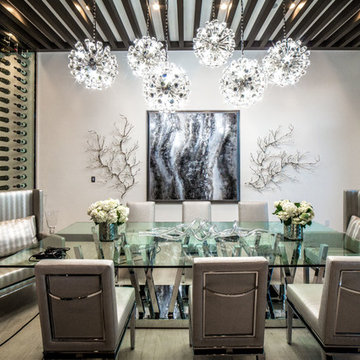
Fully Custom Dining Room
Inspiration for an expansive contemporary open plan dining room in Las Vegas with white walls, porcelain flooring, no fireplace and beige floors.
Inspiration for an expansive contemporary open plan dining room in Las Vegas with white walls, porcelain flooring, no fireplace and beige floors.
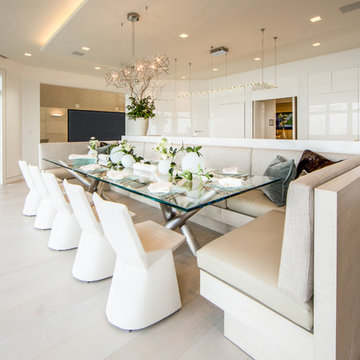
The "Illusionist" kitchen is a 2nd place winner in the prestigious Subzero and Wolf kitchen design contest in the state of Ohio. This tremendous house, which is situated on the lake, boasts a main kitchen and a prep kitchen. Its name was generated from the complete invisibility of the main kitchen's working components, whereas all of the appliances were completely concealed to provide a seamless look allowing for an unconventional look that is streamlined yet completely functional. The goal of the homeowners in the design stages were to simplify a more conventional house layout. A more predictable formal dining room was eliminated creating a merge of the main kitchen with a central eating area. The combining of these two spaces helped to develop the concept that the kitchen was an 'illusion'; accessible when necessary but unnoticed in every other way so there was less of a feel of being in a kitchen and more of a sense of being in a gathering area for family and friends to enjoy. The main kitchen boasts three ovens, a 36" Subzero refrigerator and a 36" Subzero freezer, all of which are paneled with white glass, providing a perfect reflective surface for the lake in the backdrop. The island is dual purposed, housing a sink and a 36" induction Wolf cooktop on one side and providing seating for 10 in a custom built banquette. The light fixture above the custom glass and stainless steel table is the "Etoile" from Terzanni while the massive light fixture over the island is the "Sospesa" from Fabbian and boasts a 2" sheet of glass with inset halogen lighting that is nearly invisible suspended from the 10' ceiling that features a drop ceiling with cove lighting. The prep kitchen, which was the 'workhorse' for everyday use is also a fully functional space, featuring additional 36" Subzero refrigerator and freezer, a 36" oven, microwave, two prep sinks (one in the island and one to the left of the freezer) and a concealed barstool which pulls out from the island and 'disappears' when not in use. A built-in dog feeding station allows for conveniences for all family members of this modern household.

Ownby Designs commissioned a custom table from Peter Thomas Designs featuring a wood-slab top on acrylic legs, creating the illusion that it's floating. A pendant of glass balls from Hinkley Lighting is a key focal point.
A Douglas fir ceiling, along with limestone floors and walls, creates a visually calm interior.
Project Details // Now and Zen
Renovation, Paradise Valley, Arizona
Architecture: Drewett Works
Builder: Brimley Development
Interior Designer: Ownby Design
Photographer: Dino Tonn
Millwork: Rysso Peters
Limestone (Demitasse) flooring and walls: Solstice Stone
Windows (Arcadia): Elevation Window & Door
Table: Peter Thomas Designs
Pendants: Hinkley Lighting
https://www.drewettworks.com/now-and-zen/

Design ideas for an expansive contemporary open plan dining room in Salt Lake City with grey walls, medium hardwood flooring, a two-sided fireplace, a metal fireplace surround and feature lighting.

Level Three: The dining room's focal point is a sculptural table in Koa wood with bronzed aluminum legs. The comfortable dining chairs, with removable covers in an easy-care fabric, are solidly designed yet pillow soft.
Photograph © Darren Edwards, San Diego

To connect to the adjoining Living Room, the Dining area employs a similar palette of darker surfaces and finishes, chosen to create an effect that is highly evocative of past centuries, linking new and old with a poetic approach.
The dark grey concrete floor is a paired with traditional but luxurious Tadelakt Moroccan plaster, chose for its uneven and natural texture as well as beautiful earthy hues.
The supporting structure is exposed and painted in a deep red hue to suggest the different functional areas and create a unique interior which is then reflected on the exterior of the extension.
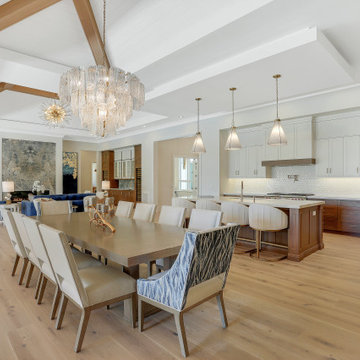
open floor plan to out door living
Expansive contemporary kitchen/dining room in Miami with light hardwood flooring.
Expansive contemporary kitchen/dining room in Miami with light hardwood flooring.
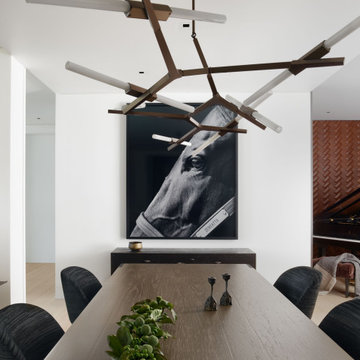
For this classic San Francisco William Wurster house, we complemented the iconic modernist architecture, urban landscape, and Bay views with contemporary silhouettes and a neutral color palette. We subtly incorporated the wife's love of all things equine and the husband's passion for sports into the interiors. The family enjoys entertaining, and the multi-level home features a gourmet kitchen, wine room, and ample areas for dining and relaxing. An elevator conveniently climbs to the top floor where a serene master suite awaits.

Design ideas for an expansive contemporary kitchen/dining room in Denver with beige walls, light hardwood flooring and brown floors.
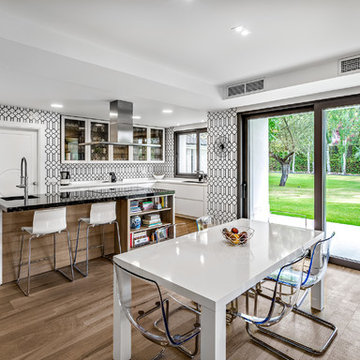
Photo of an expansive contemporary kitchen/dining room in Madrid with white walls, limestone flooring and white floors.
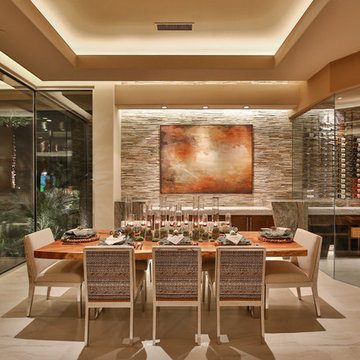
Trent Teigen
Photo of an expansive contemporary enclosed dining room in Los Angeles with porcelain flooring, beige walls, no fireplace and beige floors.
Photo of an expansive contemporary enclosed dining room in Los Angeles with porcelain flooring, beige walls, no fireplace and beige floors.

Dining and family area.
Photo of an expansive contemporary open plan dining room in Santa Barbara with white walls, medium hardwood flooring, no fireplace and feature lighting.
Photo of an expansive contemporary open plan dining room in Santa Barbara with white walls, medium hardwood flooring, no fireplace and feature lighting.
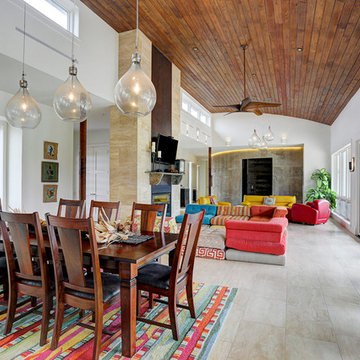
tkimages.com
This is an example of an expansive contemporary open plan dining room in Houston with white walls, porcelain flooring, no fireplace and beige floors.
This is an example of an expansive contemporary open plan dining room in Houston with white walls, porcelain flooring, no fireplace and beige floors.
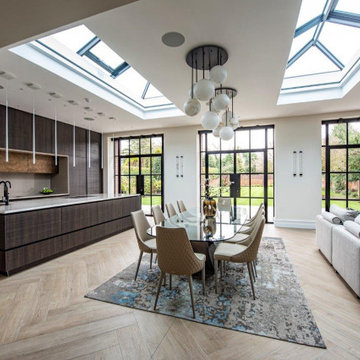
Luxury Eggersmann kitchen, designer and in stalled by Diane Berry Kitchens, stunning porcelain floor by Lapicida, kitchen furniture by Eggersmann, with Quartz worktops and Vibia pendant lights over the island. Diane not only designed the kitchen but also a feature fireplace, black and gold room divider shelving, bar area and a walk in pantry.
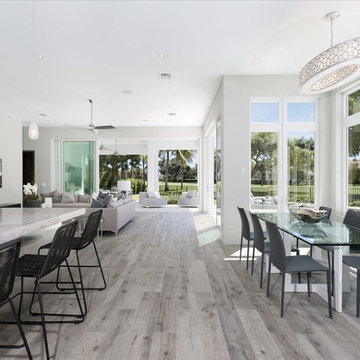
Inspiration for an expansive contemporary open plan dining room in Miami with white walls, light hardwood flooring and no fireplace.
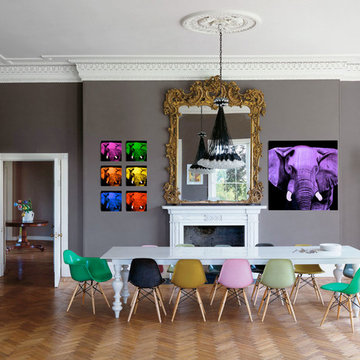
Inspiration for an expansive contemporary enclosed dining room in Bordeaux with grey walls and medium hardwood flooring.

In der offenen Gestaltung mit dem mittig im Raum platzierten Kochfeld wirkt die optische Abgrenzung zum Essbereich dennoch harmonisch. Die großen Fenster und wenige Dekorationen lassen den Raum zu jeder Tageszeit stilvoll und modern erstrahlen.

Dining room of Newport.
Expansive contemporary open plan dining room in Nashville with white walls, medium hardwood flooring and a vaulted ceiling.
Expansive contemporary open plan dining room in Nashville with white walls, medium hardwood flooring and a vaulted ceiling.
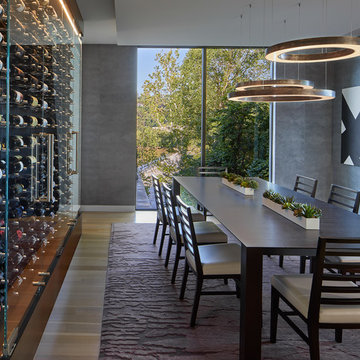
Expansive contemporary enclosed dining room in DC Metro with grey walls, light hardwood flooring, no fireplace and brown floors.
Expansive Contemporary Dining Room Ideas and Designs
6