Expansive Contemporary Dining Room Ideas and Designs
Refine by:
Budget
Sort by:Popular Today
121 - 140 of 2,051 photos
Item 1 of 3
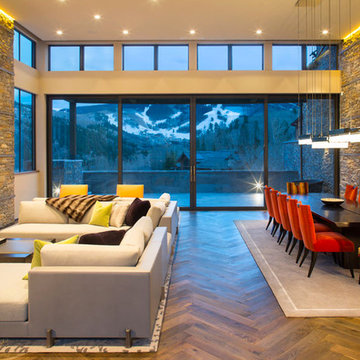
An expansive mountain contemporary home with 9,910 square feet, the home utilizes natural colors and materials, including stone, metal, glass, and wood. High ceilings throughout the home capture the sweeping views of Beaver Creek Mountain. Sustainable features include a green roof and Solar PV and Solar Thermal systems.
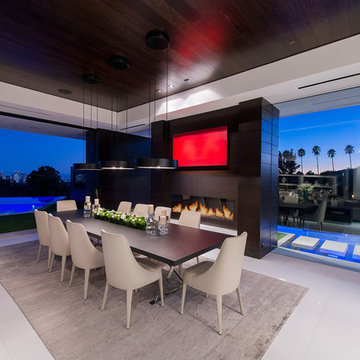
Laurel Way Beverly Hills luxury home modern glass wall dining room with swimming pool views. Photo by William MacCollum.
This is an example of an expansive contemporary open plan dining room in Los Angeles with white walls, white floors, porcelain flooring, a standard fireplace and a drop ceiling.
This is an example of an expansive contemporary open plan dining room in Los Angeles with white walls, white floors, porcelain flooring, a standard fireplace and a drop ceiling.
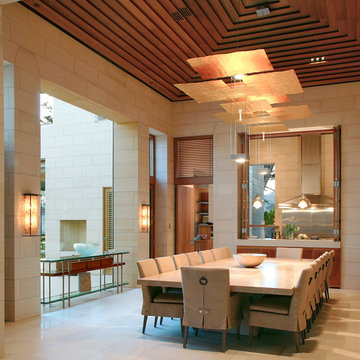
Doug Dun / BAR Architects
Inspiration for an expansive contemporary dining room in San Francisco.
Inspiration for an expansive contemporary dining room in San Francisco.

Vista dall'ingresso: in primo piano la zona pranzo con tavolo circolare in marmo, sedie tulip e lampadario Tom Dixon.
Sullo sfondo camino a legna integrato e zona salotto.
Parquet in rovere naturale con posa spina ungherese.
Pareti bianche e verde grigio. Tende bianche filtranti e carta da parati raffigurante tronchi di betulla.

Floor-to-ceiling windows showcase the integration of limestone walls and Douglas fir ceilings that seamlessly flow from inside to out.
Project Details // Now and Zen
Renovation, Paradise Valley, Arizona
Architecture: Drewett Works
Builder: Brimley Development
Interior Designer: Ownby Design
Photographer: Dino Tonn
Faux plants: Botanical Elegance
https://www.drewettworks.com/now-and-zen/
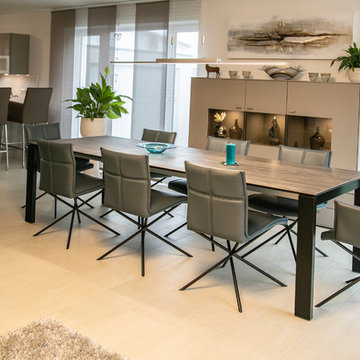
Die Essbereich ist der Mittelpunkt der offenen Wohnküche.
Der Keramiktisch mit seiner Echtholz nachempfundenen Maserung ist absolut unempfindlich - sogar heiße Töpfe können darauf ohne Unterlage abgestellt werden.
Mit nur einer Hand kann der Tisch durch die integrierte Klappeinlage schnell und ohne Kraftaufwand verlängert werden- er muss davor noch nicht einmal abgeräumt werden.
Die Lederstühle ziehen durch ihr filigranes Gestell und ihre Ziernähte die Blicke auf sich. Hier wurden an der Längsseite des Tisches Stühle, an der Kopfseite Sessel platziert und fügen sich harmonisch in das Farbkonzept der Wohnküche ein.
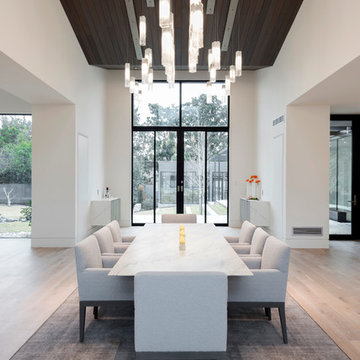
Photo by Wade Griffith
Inspiration for an expansive contemporary kitchen/dining room in Dallas with white walls, light hardwood flooring, a standard fireplace and a stone fireplace surround.
Inspiration for an expansive contemporary kitchen/dining room in Dallas with white walls, light hardwood flooring, a standard fireplace and a stone fireplace surround.

Design ideas for an expansive contemporary dining room in Other with beige walls, concrete flooring, a two-sided fireplace and a stone fireplace surround.
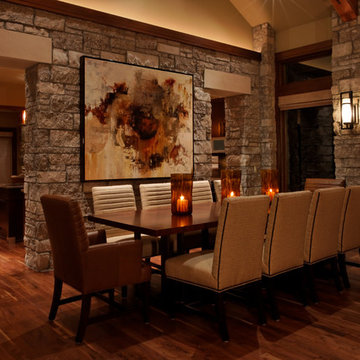
Jeffrey Bebee Phography
Expansive contemporary open plan dining room in Omaha with beige walls and medium hardwood flooring.
Expansive contemporary open plan dining room in Omaha with beige walls and medium hardwood flooring.
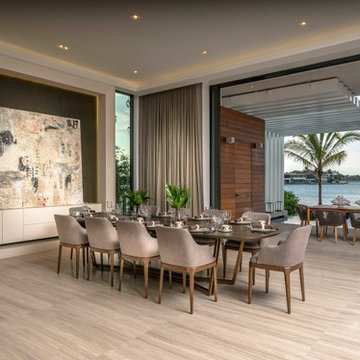
Expansive contemporary open plan dining room in Miami with grey walls, beige floors, porcelain flooring and no fireplace.
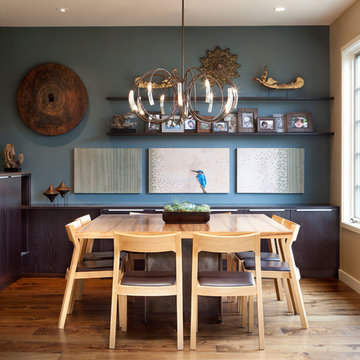
Contemporary Breakfast Room with slate blue wall, family photo gallery, contemporary trip tic painting and Asian artifacts.
Paul Dyer Photography
Design ideas for an expansive contemporary open plan dining room in San Francisco with blue walls and medium hardwood flooring.
Design ideas for an expansive contemporary open plan dining room in San Francisco with blue walls and medium hardwood flooring.
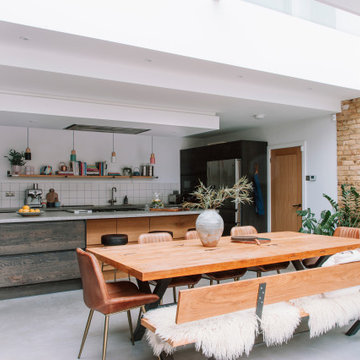
Design ideas for an expansive contemporary dining room in Cardiff with grey floors.
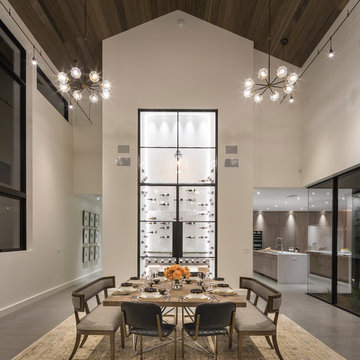
Conditioned Wine Room - with views of the Kitchen
www.jacobelliott.com
Photo of an expansive contemporary dining room in San Francisco with concrete flooring and grey floors.
Photo of an expansive contemporary dining room in San Francisco with concrete flooring and grey floors.
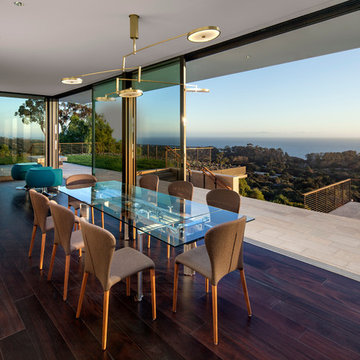
Jim Bartsch Photography, Blackbird Architects
This is an example of an expansive contemporary kitchen/dining room in Santa Barbara.
This is an example of an expansive contemporary kitchen/dining room in Santa Barbara.
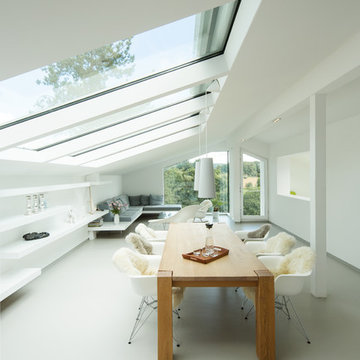
Fotograf: Bernhard Müller
Photo of an expansive contemporary open plan dining room in Frankfurt with white walls, lino flooring, no fireplace and feature lighting.
Photo of an expansive contemporary open plan dining room in Frankfurt with white walls, lino flooring, no fireplace and feature lighting.
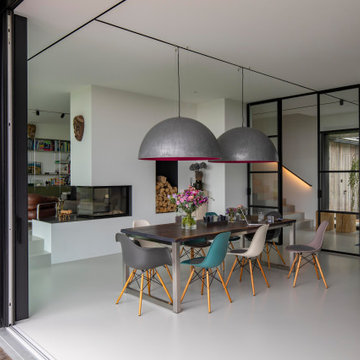
Foto: Michael Voit, Nußdorf
This is an example of an expansive contemporary open plan dining room in Munich with white walls, a corner fireplace, a plastered fireplace surround and grey floors.
This is an example of an expansive contemporary open plan dining room in Munich with white walls, a corner fireplace, a plastered fireplace surround and grey floors.

This is an example of an expansive contemporary open plan dining room in Other with white walls, light hardwood flooring, a two-sided fireplace, a metal fireplace surround, beige floors and a wood ceiling.
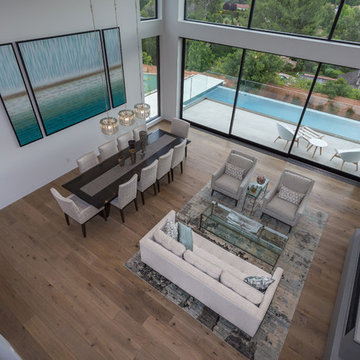
A helicopter view from the indoor balcony above, looking at the dining area with double height ceiling, wall to wall glass window ensuring views of the pool and the hills behind. An abstract 3 piece Artwork on the wall bringing in the colors of the pool inside.
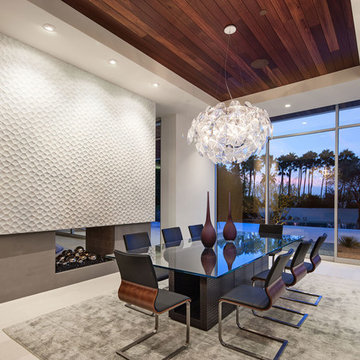
Installation by Century Custom Hardwood Floor in Los Angeles, CA
Expansive contemporary open plan dining room in Los Angeles with white walls, a two-sided fireplace and a concrete fireplace surround.
Expansive contemporary open plan dining room in Los Angeles with white walls, a two-sided fireplace and a concrete fireplace surround.
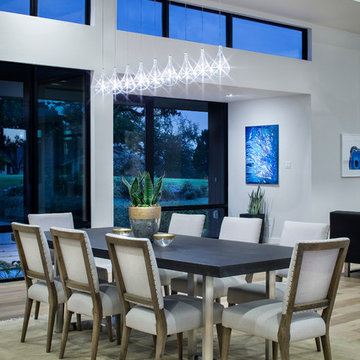
Photo: Paul Finkel
Inspiration for an expansive contemporary open plan dining room in Austin with white walls, medium hardwood flooring, no fireplace and brown floors.
Inspiration for an expansive contemporary open plan dining room in Austin with white walls, medium hardwood flooring, no fireplace and brown floors.
Expansive Contemporary Dining Room Ideas and Designs
7