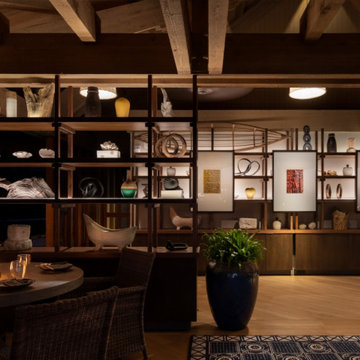Expansive Contemporary Dining Room Ideas and Designs
Refine by:
Budget
Sort by:Popular Today
141 - 160 of 2,051 photos
Item 1 of 3
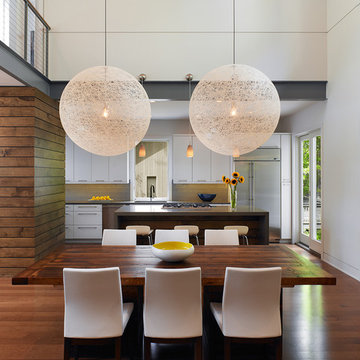
Photo: Anice Hoachlander
Design ideas for an expansive contemporary kitchen/dining room in DC Metro with white walls, medium hardwood flooring and feature lighting.
Design ideas for an expansive contemporary kitchen/dining room in DC Metro with white walls, medium hardwood flooring and feature lighting.
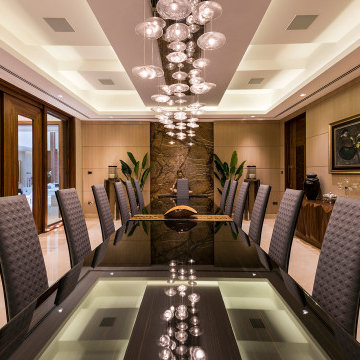
Contemporary Style, Dining Room, Suspended Ceiling Element, Custom Bleached Walnut Paneling, Custom Walnut Solid Wood Doors, Window Frames and Molding, Custom Walnut Credenza, Custom High Gloss Black Lacquered Dining Table with Glass Inserts, Quilted Leather High Back Dining Chairs, Ceiling Mount Chandelier with Crystal Pendants and Mirrored Canopy, Recessed Lights, LED Ceiling Lighting Details. Exotic Marble Wall Accent Panel, Vases, Oil on Canvas Paintings with Gold Custom Frames.
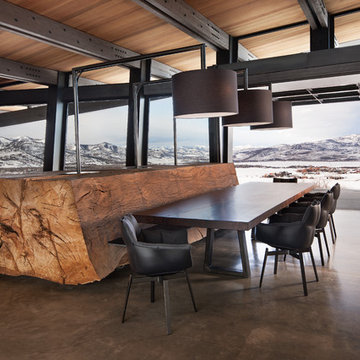
The dining room opens to the outside with a glass garage door.
Photo: David Marlow
Inspiration for an expansive contemporary open plan dining room in Denver with concrete flooring and brown floors.
Inspiration for an expansive contemporary open plan dining room in Denver with concrete flooring and brown floors.
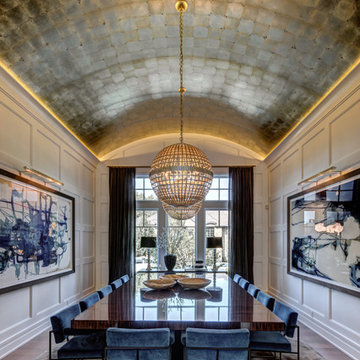
Design ideas for an expansive contemporary enclosed dining room in Orange County with white walls, no fireplace, dark hardwood flooring and brown floors.
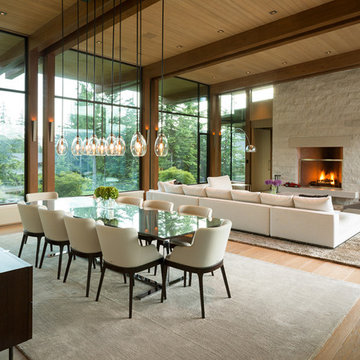
This is an example of an expansive contemporary open plan dining room in Vancouver with light hardwood flooring, a standard fireplace, a stone fireplace surround and beige floors.
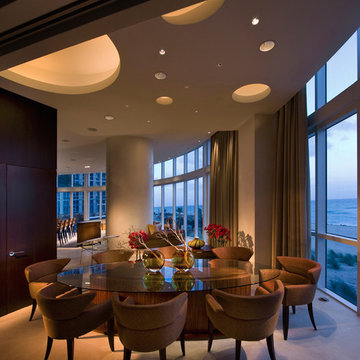
Here ellipses cut into the ceiling echo the overall shape of the building itself. Comfortable, brown upholstered dining chairs surround a round glass table.

Les bonnes chaises et la table de repas ne sont pas encore arrivées. Une grande table carrée et des chaises dépareillées et chinées viendront bientôt face au panoramique !
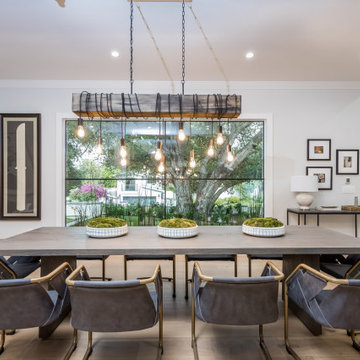
Newly constructed Smart home with attached 3 car garage in Encino! A proud oak tree beckons you to this blend of beauty & function offering recessed lighting, LED accents, large windows, wide plank wood floors & built-ins throughout. Enter the open floorplan including a light filled dining room, airy living room offering decorative ceiling beams, fireplace & access to the front patio, powder room, office space & vibrant family room with a view of the backyard. A gourmets delight is this kitchen showcasing built-in stainless-steel appliances, double kitchen island & dining nook. There’s even an ensuite guest bedroom & butler’s pantry. Hosting fun filled movie nights is turned up a notch with the home theater featuring LED lights along the ceiling, creating an immersive cinematic experience. Upstairs, find a large laundry room, 4 ensuite bedrooms with walk-in closets & a lounge space. The master bedroom has His & Hers walk-in closets, dual shower, soaking tub & dual vanity. Outside is an entertainer’s dream from the barbecue kitchen to the refreshing pool & playing court, plus added patio space, a cabana with bathroom & separate exercise/massage room. With lovely landscaping & fully fenced yard, this home has everything a homeowner could dream of!
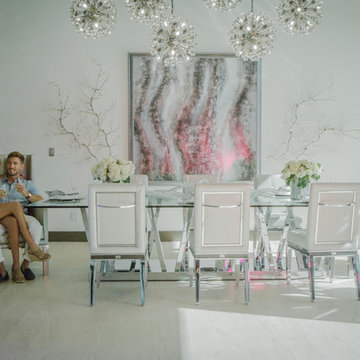
Fully Custom Dining Room
Expansive contemporary open plan dining room in Las Vegas with white walls, porcelain flooring, no fireplace and beige floors.
Expansive contemporary open plan dining room in Las Vegas with white walls, porcelain flooring, no fireplace and beige floors.
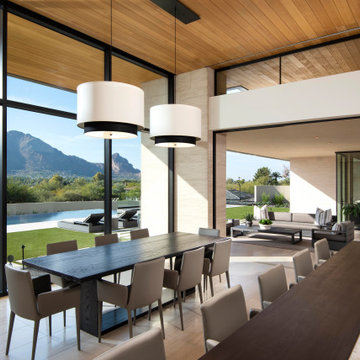
Million-dollar views of Camelback Mountain turn the kitchen and adjacent patio into favorite nesting spots. A custom table by Peter Thomas Designs is illuminated by double pendants from Hinkley Lighting hanging from a ceiling of Douglas fir.
Project Details // Now and Zen
Renovation, Paradise Valley, Arizona
Architecture: Drewett Works
Builder: Brimley Development
Interior Designer: Ownby Design
Photographer: Dino Tonn
Limestone (Demitasse) flooring and walls: Solstice Stone
Windows (Arcadia): Elevation Window & Door
Table: Peter Thomas Designs
Pendants: Hinkley Lighting
https://www.drewettworks.com/now-and-zen/
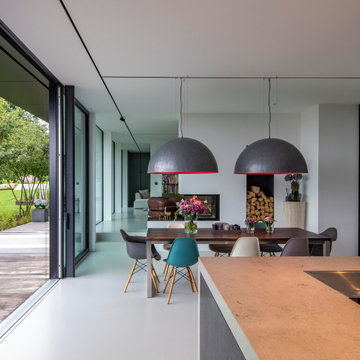
Foto: Michael Voit, Nußdorf
Design ideas for an expansive contemporary open plan dining room in Munich with white walls, a corner fireplace, a plastered fireplace surround and grey floors.
Design ideas for an expansive contemporary open plan dining room in Munich with white walls, a corner fireplace, a plastered fireplace surround and grey floors.
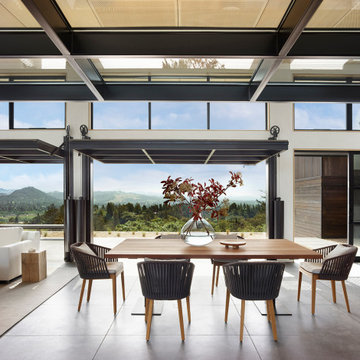
Initially designed as a bachelor's Sonoma weekend getaway, The Fan House features glass and steel garage-style doors that take advantage of the verdant 40-acre hilltop property. With the addition of a wife and children, the secondary residence's interiors needed to change. Ann Lowengart Interiors created a family-friendly environment while adhering to the homeowner's preference for streamlined silhouettes. In the open living-dining room, a neutral color palette and contemporary furnishings showcase the modern architecture and stunning views. A separate guest house provides a respite for visiting urban dwellers.
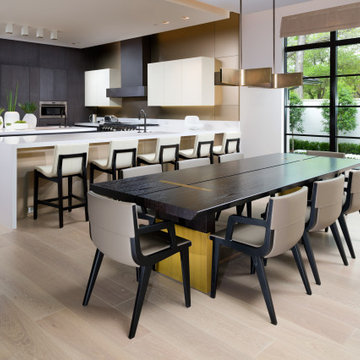
Design ideas for an expansive contemporary kitchen/dining room in Dallas with white walls and beige floors.

Offenes, mittelgroßes modernes Esszimmer / Wohnzimmer mit Sichtbetonwänden und hellgrauem Boden in Betonoptik. Kamin als Trennelement zu kleiner Bibliothek.
Fotograf: Ralf Dieter Bischoff
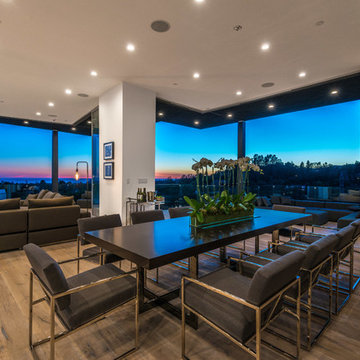
Ground up development. 7,000 sq ft contemporary luxury home constructed by FINA Construction Group Inc.
Inspiration for an expansive contemporary kitchen/dining room in Los Angeles with light hardwood flooring, a ribbon fireplace and a stone fireplace surround.
Inspiration for an expansive contemporary kitchen/dining room in Los Angeles with light hardwood flooring, a ribbon fireplace and a stone fireplace surround.
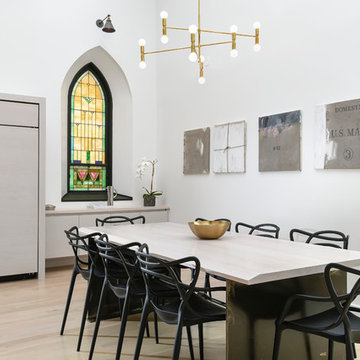
Design ideas for an expansive contemporary dining room in Chicago with white walls and light hardwood flooring.
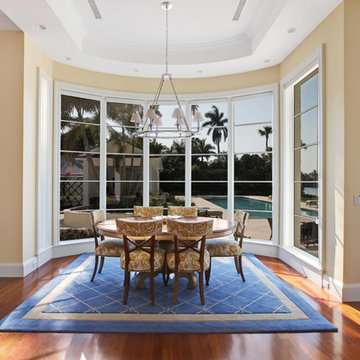
Situated on a three-acre Intracoastal lot with 350 feet of seawall, North Ocean Boulevard is a 9,550 square-foot luxury compound with six bedrooms, six full baths, formal living and dining rooms, gourmet kitchen, great room, library, home gym, covered loggia, summer kitchen, 75-foot lap pool, tennis court and a six-car garage.
A gabled portico entry leads to the core of the home, which was the only portion of the original home, while the living and private areas were all new construction. Coffered ceilings, Carrera marble and Jerusalem Gold limestone contribute a decided elegance throughout, while sweeping water views are appreciated from virtually all areas of the home.
The light-filled living room features one of two original fireplaces in the home which were refurbished and converted to natural gas. The West hallway travels to the dining room, library and home office, opening up to the family room, chef’s kitchen and breakfast area. This great room portrays polished Brazilian cherry hardwood floors and 10-foot French doors. The East wing contains the guest bedrooms and master suite which features a marble spa bathroom with a vast dual-steamer walk-in shower and pedestal tub
The estate boasts a 75-foot lap pool which runs parallel to the Intracoastal and a cabana with summer kitchen and fireplace. A covered loggia is an alfresco entertaining space with architectural columns framing the waterfront vistas.
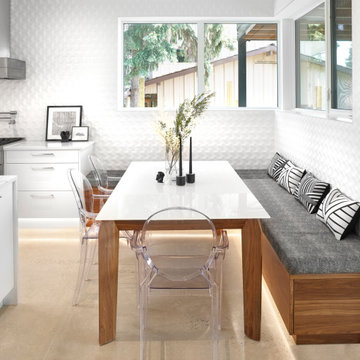
built in banquette, clean kitchen, concrete floor, custom banquette, flat panel kitchen, kitchen seating, walnut banquette, walnut bench seat
Design ideas for an expansive contemporary kitchen/dining room in Edmonton with white walls, concrete flooring and grey floors.
Design ideas for an expansive contemporary kitchen/dining room in Edmonton with white walls, concrete flooring and grey floors.
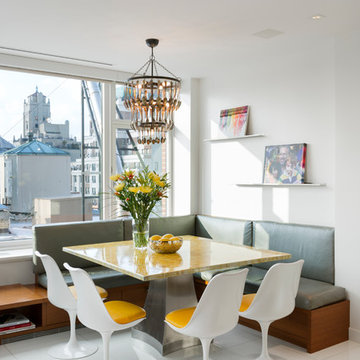
This bight corner eat-in kitchen is the center of family life. A banquet bench has custom storage and view of the city. Saarinen yellow and white Tulip chairs
Expansive Contemporary Dining Room Ideas and Designs
8
