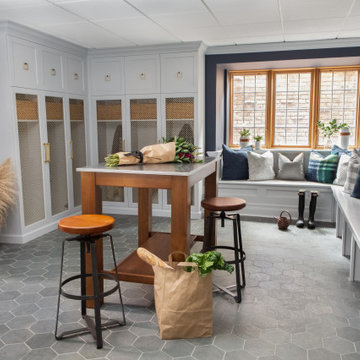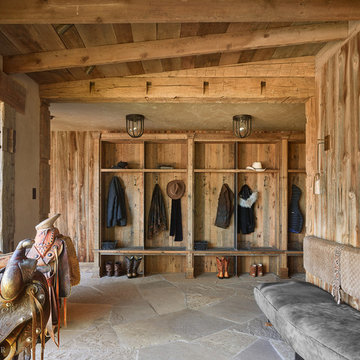Expansive Entrance Ideas and Designs
Refine by:
Budget
Sort by:Popular Today
1 - 20 of 6,263 photos
Item 1 of 2

The tuscan columns and detailed trimwork of this new covered entrance gave the home a a much stronger visual presence.
Expansive traditional front door in Other with white walls, a single front door, a black front door and grey floors.
Expansive traditional front door in Other with white walls, a single front door, a black front door and grey floors.

This is an example of an expansive traditional foyer in Houston with white walls, medium hardwood flooring and brown floors.

New modern front door for this spacious and contemporary home
Expansive contemporary front door in New York with beige walls, porcelain flooring, grey floors, a vaulted ceiling, a double front door and a medium wood front door.
Expansive contemporary front door in New York with beige walls, porcelain flooring, grey floors, a vaulted ceiling, a double front door and a medium wood front door.
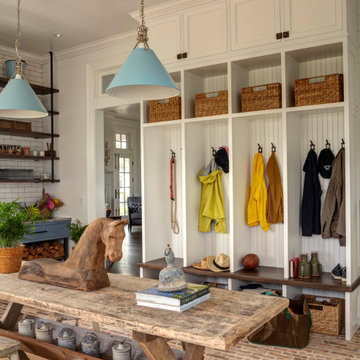
The mudroom, also known as the hunt room, not only serves as a space for storage but also as a potting room complete with a pantry and powder room.
Photo of an expansive traditional entrance in Baltimore.
Photo of an expansive traditional entrance in Baltimore.
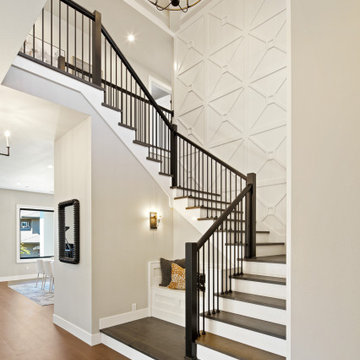
Modern Italian home front-facing balcony featuring three outdoor-living areas, six bedrooms, two garages, and a living driveway.
Expansive modern entrance in Portland.
Expansive modern entrance in Portland.
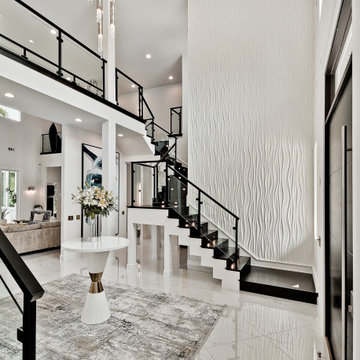
Inspiration for an expansive modern front door in Other with white walls, porcelain flooring, a pivot front door, a black front door, white floors and a feature wall.

The glass entry in this new construction allows views from the front steps, through the house, to a waterfall feature in the back yard. Wood on walls, floors & ceilings (beams, doors, insets, etc.,) warms the cool, hard feel of steel/glass.
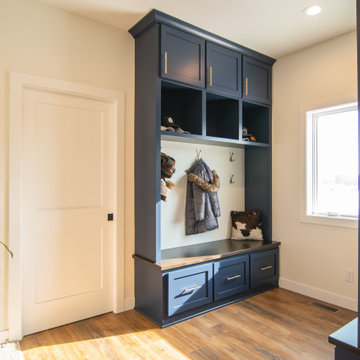
Expansive classic boot room in Minneapolis with beige walls, light hardwood flooring and brown floors.

Inspiration for an expansive foyer in Seattle with beige walls, marble flooring, a double front door, multi-coloured floors and a drop ceiling.

This is an example of an expansive country front door in Salt Lake City with white walls, light hardwood flooring, a single front door, a medium wood front door and beige floors.

Photo of an expansive modern front door in Other with grey walls, slate flooring, a pivot front door and a glass front door.
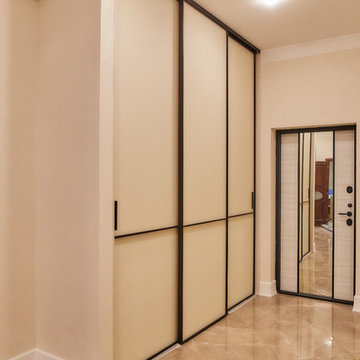
Материал исполнения: стекло Matelac Pure White; профиль S1200 Темная Бронза
Expansive scandinavian entrance in Moscow.
Expansive scandinavian entrance in Moscow.

This Beautiful Country Farmhouse rests upon 5 acres among the most incredible large Oak Trees and Rolling Meadows in all of Asheville, North Carolina. Heart-beats relax to resting rates and warm, cozy feelings surplus when your eyes lay on this astounding masterpiece. The long paver driveway invites with meticulously landscaped grass, flowers and shrubs. Romantic Window Boxes accentuate high quality finishes of handsomely stained woodwork and trim with beautifully painted Hardy Wood Siding. Your gaze enhances as you saunter over an elegant walkway and approach the stately front-entry double doors. Warm welcomes and good times are happening inside this home with an enormous Open Concept Floor Plan. High Ceilings with a Large, Classic Brick Fireplace and stained Timber Beams and Columns adjoin the Stunning Kitchen with Gorgeous Cabinets, Leathered Finished Island and Luxurious Light Fixtures. There is an exquisite Butlers Pantry just off the kitchen with multiple shelving for crystal and dishware and the large windows provide natural light and views to enjoy. Another fireplace and sitting area are adjacent to the kitchen. The large Master Bath boasts His & Hers Marble Vanity’s and connects to the spacious Master Closet with built-in seating and an island to accommodate attire. Upstairs are three guest bedrooms with views overlooking the country side. Quiet bliss awaits in this loving nest amiss the sweet hills of North Carolina.
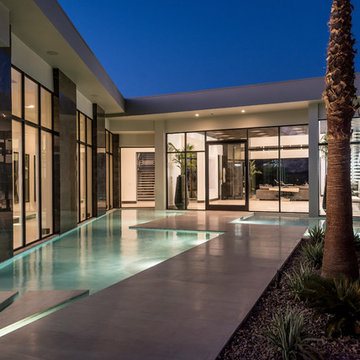
Design ideas for an expansive contemporary front door in Las Vegas with concrete flooring, a single front door, a glass front door and grey floors.
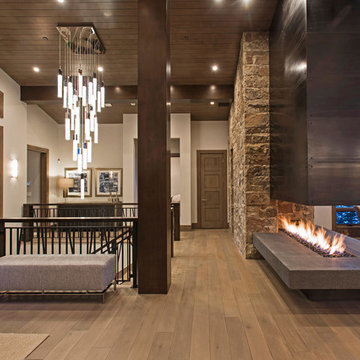
Park City, Utah Home by Park City General Contractor and Custom Home Builder, Germania Construction
www.germaniaconstruction.com
Photo of an expansive contemporary front door in Salt Lake City with grey walls, medium hardwood flooring, a single front door and a metal front door.
Photo of an expansive contemporary front door in Salt Lake City with grey walls, medium hardwood flooring, a single front door and a metal front door.

New custom house in the Tree Section of Manhattan Beach, California. Custom built and interior design by Titan&Co.
Modern Farmhouse
This is an example of an expansive farmhouse foyer in Los Angeles with white walls, medium hardwood flooring, a double front door, a grey front door and brown floors.
This is an example of an expansive farmhouse foyer in Los Angeles with white walls, medium hardwood flooring, a double front door, a grey front door and brown floors.
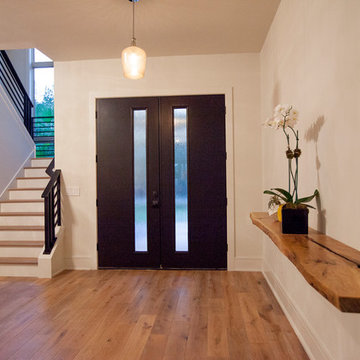
Tiffany Findley
Photo of an expansive modern foyer in Orlando with beige walls, light hardwood flooring, a double front door and a dark wood front door.
Photo of an expansive modern foyer in Orlando with beige walls, light hardwood flooring, a double front door and a dark wood front door.

Lock Down System & Surveillance for high-rise Penthouse in Hollywood, Florida.
Twelve Network Video Cameras for surveillance on a Penthouse, Electric Deadbolts at all entry points and accessible remotely, Wireless Doorbells & Chimes
V. Gonzalo Martinez
Expansive Entrance Ideas and Designs
1
