Expansive Garden Ideas and Designs
Refine by:
Budget
Sort by:Popular Today
61 - 80 of 16,432 photos
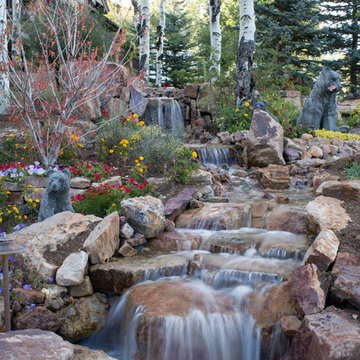
Massive addition and renovation adding a pond, waterfall, bridges, a chapel, boulder work, gardens and 5,000 SF log/stone addition to an existing home. The addition has a large theater, wine room, bar, new master suite, huge great room with lodge-size fireplace, sitting room and outdoor covered/heated patio with outdoor kitchen.
Photo by Kimberly Gavin.
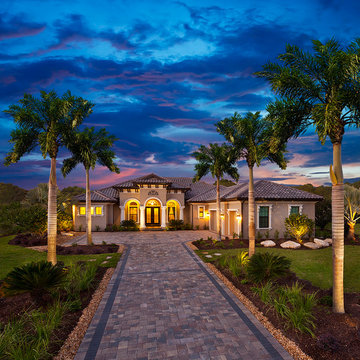
Photo of an expansive mediterranean front driveway garden in Tampa with concrete paving.
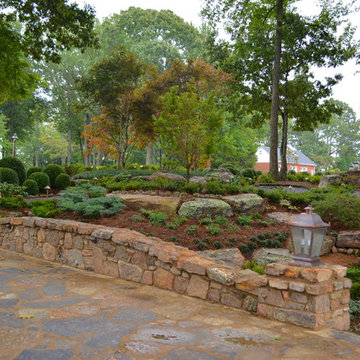
Clifton E. Gurley III
Design ideas for an expansive classic back fully shaded garden for summer in Other with a garden path and natural stone paving.
Design ideas for an expansive classic back fully shaded garden for summer in Other with a garden path and natural stone paving.
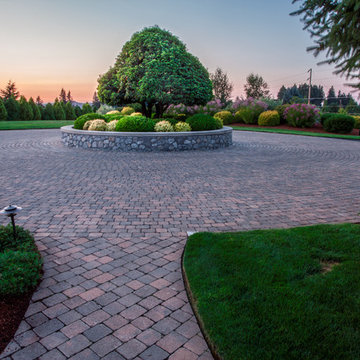
Weddings, family reunions, BBQ's and other special events have all been handled with ease by this 25' wide wrap-around driveway. Photography by: Joe Hollowell

Architect: Blaine Bonadies, Bonadies Architect
Photography By: Jean Allsopp Photography
“Just as described, there is an edgy, irreverent vibe here, but the result has an appropriate stature and seriousness. Love the overscale windows. And the outdoor spaces are so great.”
Situated atop an old Civil War battle site, this new residence was conceived for a couple with southern values and a rock-and-roll attitude. The project consists of a house, a pool with a pool house and a renovated music studio. A marriage of modern and traditional design, this project used a combination of California redwood siding, stone and a slate roof with flat-seam lead overhangs. Intimate and well planned, there is no space wasted in this home. The execution of the detail work, such as handmade railings, metal awnings and custom windows jambs, made this project mesmerizing.
Cues from the client and how they use their space helped inspire and develop the initial floor plan, making it live at a human scale but with dramatic elements. Their varying taste then inspired the theme of traditional with an edge. The lines and rhythm of the house were simplified, and then complemented with some key details that made the house a juxtaposition of styles.
The wood Ultimate Casement windows were all standard sizes. However, there was a desire to make the windows have a “deep pocket” look to create a break in the facade and add a dramatic shadow line. Marvin was able to customize the jambs by extruding them to the exterior. They added a very thin exterior profile, which negated the need for exterior casing. The same detail was in the stone veneers and walls, as well as the horizontal siding walls, with no need for any modification. This resulted in a very sleek look.
MARVIN PRODUCTS USED:
Marvin Ultimate Casement Window
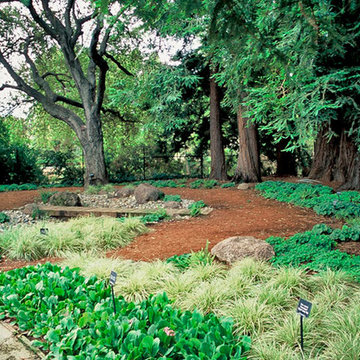
New bridge at Sunset headquarters, Menlo Park
photos-Chris Jacobson, GardenArt Group
Design ideas for an expansive rustic courtyard fully shaded garden in San Francisco with mulch and a garden path.
Design ideas for an expansive rustic courtyard fully shaded garden in San Francisco with mulch and a garden path.
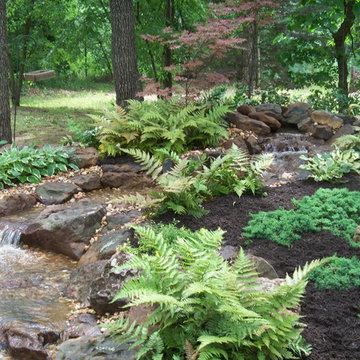
Design ideas for an expansive traditional back full sun garden in Dallas with a pond and natural stone paving.
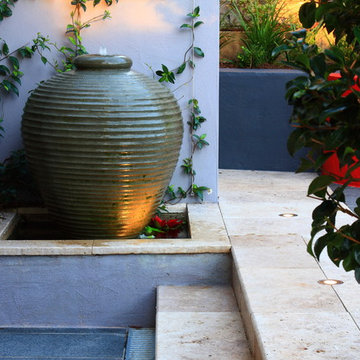
Design ideas for an expansive contemporary courtyard driveway full sun garden for autumn in Sydney with natural stone paving.
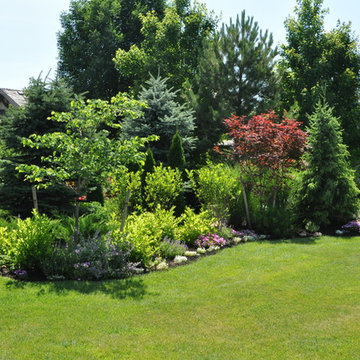
Inspiration for an expansive traditional back full sun garden for summer in Kansas City with mulch.
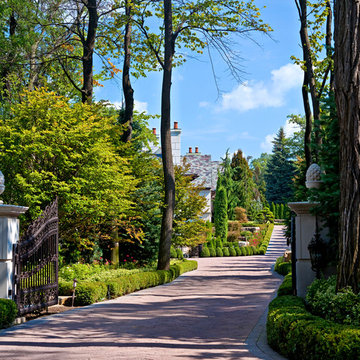
Justin Maconochie
Photo of an expansive classic front driveway partial sun garden for summer in Detroit with brick paving.
Photo of an expansive classic front driveway partial sun garden for summer in Detroit with brick paving.
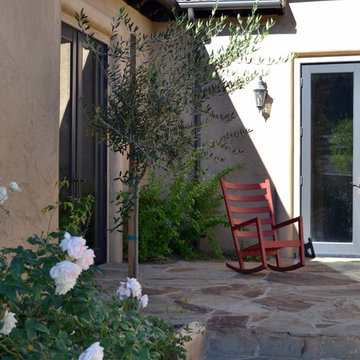
This is an example of an expansive mediterranean courtyard garden in Orange County with a water feature and natural stone paving.
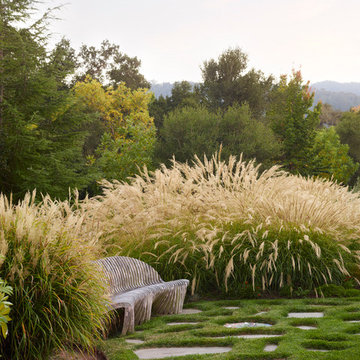
This shot by Marion Brenner has been the hit of this past year, appearing in several Sunset publications, as well as the soon-to-be released Fall edition of Garden Design Magazine.
photo- Marion Brenner
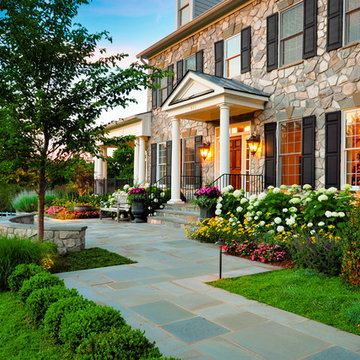
Duy Tran Photography
Design ideas for an expansive traditional front formal partial sun garden for spring in DC Metro with concrete paving.
Design ideas for an expansive traditional front formal partial sun garden for spring in DC Metro with concrete paving.
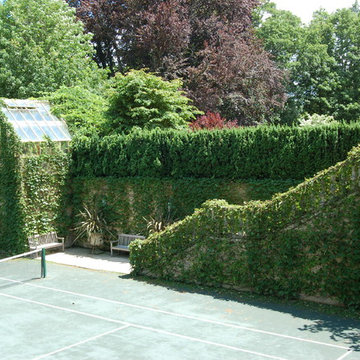
Set below the lap pool, a tennis court is situated at the lowest point of the land. Retaining walls were designed to allow for tennis equipment storage, this stairway to the court and for the foundation for a hobby greenhouse. This court is completely hidden from the main rear yard and gardens.
Photo: Paul Maue
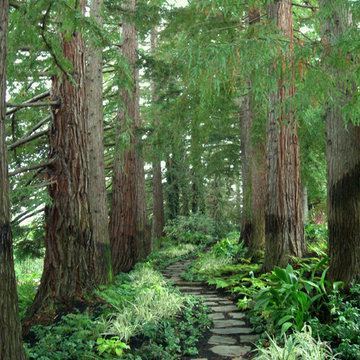
Design ideas for an expansive classic back fully shaded garden in San Francisco with natural stone paving.
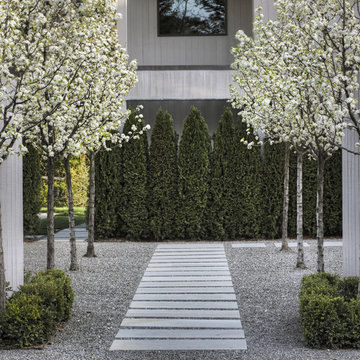
View into entry courtyard with bosque of pear trees.
Photo of an expansive contemporary side partial sun garden for spring in San Francisco with natural stone paving and a garden path.
Photo of an expansive contemporary side partial sun garden for spring in San Francisco with natural stone paving and a garden path.

The Entry and Parking Courtyard : The approach to the front of the house leads up the driveway into a spacious cobbled courtyard framed by a series of stone walls , which in turn are surrounded by plantings. The stone walls also allow the formation of a secondary room for entry into the garages. The walls extend the architecture of the house into the garden allowing the house to be grounded to the site and connect to the greater landscape.
Photo credit: ROGER FOLEY

A John Kraemer & Sons home in Edina, MN.
Photography: Landmark Photography
Design ideas for an expansive traditional back garden in Minneapolis with a flowerbed.
Design ideas for an expansive traditional back garden in Minneapolis with a flowerbed.
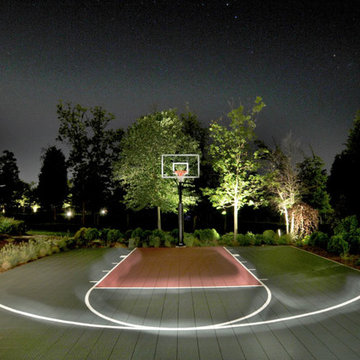
A Backyard Resort with a freeform saltwater pool as the focal point, a spa provides a spot to relax. A large raised waterfall spills into the pool, appearing to flow from the koi pond above. We extended a streambed to flow from behind the outdoor kitchen, all the way to the patio, to spill into the koi pond. A Sports Court at one end of the yard with putting greens meander throughout the landscape and the water features. A curved outdoor kitchen with a large Viking grill with a warming drawer to the sink and outdoor refrigeration. A Pavilion with large roof and columns unite the landscape with the home while creating an outdoor living room with a stone fireplace along the back wall, while still allowing views of the yard beyond.
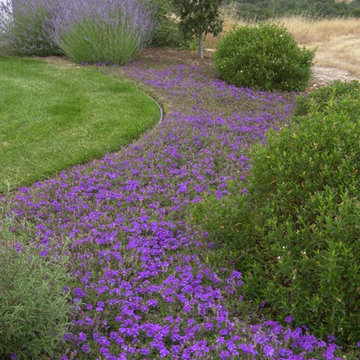
Meandering lawn edged by Lavenders, Verbena and Sollya provide a colorful deer resistant garden that elegantly frames a large expansive lawn.
Inspiration for an expansive classic full sun garden for spring in San Francisco with a flowerbed.
Inspiration for an expansive classic full sun garden for spring in San Francisco with a flowerbed.
Expansive Garden Ideas and Designs
4