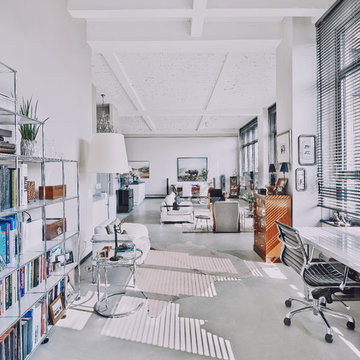Neutral Palettes 428 Expansive Home Design Ideas, Pictures and Inspiration
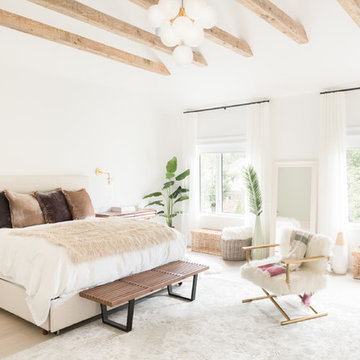
Huge bedroom with vaulted ceiling and exposed, reclaimed rafter beams. Photo by Jeremy Warshafsky.
Expansive scandi master bedroom in Toronto with white walls, light hardwood flooring and beige floors.
Expansive scandi master bedroom in Toronto with white walls, light hardwood flooring and beige floors.
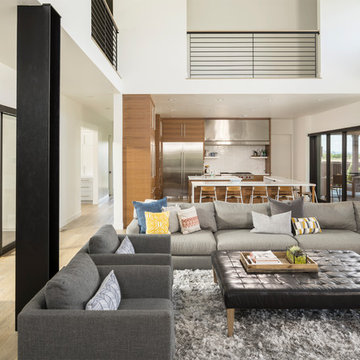
Joshua Caldwell
Design ideas for an expansive contemporary open plan living room in Salt Lake City with white walls, light hardwood flooring and beige floors.
Design ideas for an expansive contemporary open plan living room in Salt Lake City with white walls, light hardwood flooring and beige floors.
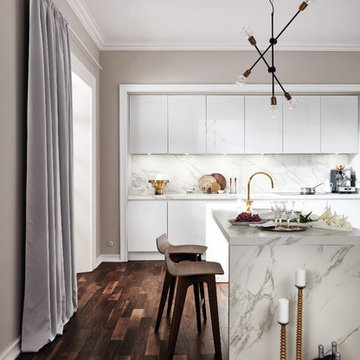
This is an example of an expansive contemporary single-wall open plan kitchen in Dresden with an integrated sink, flat-panel cabinets, white cabinets, composite countertops, white splashback, marble splashback, integrated appliances, dark hardwood flooring, an island and brown floors.
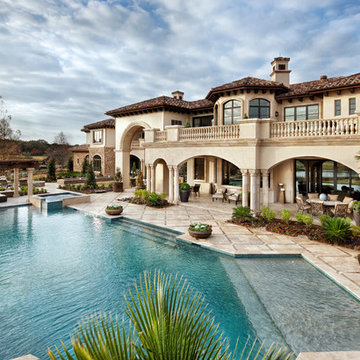
Piston Design
This is an example of an expansive mediterranean back infinity hot tub in Houston.
This is an example of an expansive mediterranean back infinity hot tub in Houston.
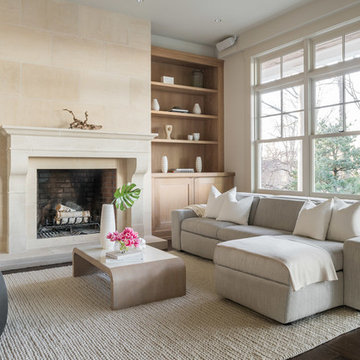
rob lowell
Design ideas for an expansive classic open plan living room in New York with white walls, dark hardwood flooring, a standard fireplace and brown floors.
Design ideas for an expansive classic open plan living room in New York with white walls, dark hardwood flooring, a standard fireplace and brown floors.

Joshua Caldwell
Expansive classic l-shaped kitchen/diner in Salt Lake City with a belfast sink, marble worktops, white splashback, ceramic splashback, stainless steel appliances, light hardwood flooring, multiple islands, beige floors, white worktops, shaker cabinets and dark wood cabinets.
Expansive classic l-shaped kitchen/diner in Salt Lake City with a belfast sink, marble worktops, white splashback, ceramic splashback, stainless steel appliances, light hardwood flooring, multiple islands, beige floors, white worktops, shaker cabinets and dark wood cabinets.
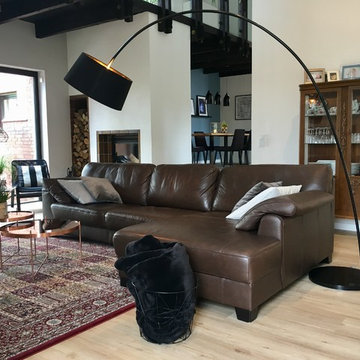
This is an example of an expansive contemporary mezzanine games room in Hanover with a home bar, white walls, a wood burning stove, a plastered fireplace surround, a wall mounted tv, light hardwood flooring and beige floors.
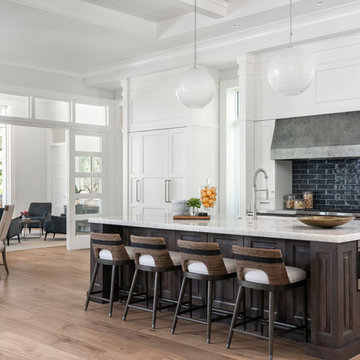
This is an example of an expansive traditional galley kitchen/diner in Miami with raised-panel cabinets, dark wood cabinets, green splashback, stainless steel appliances, medium hardwood flooring, an island, brown floors and white worktops.
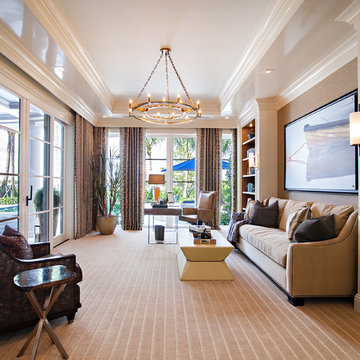
Dean Matthews
Inspiration for an expansive classic living room in Miami with white walls and carpet.
Inspiration for an expansive classic living room in Miami with white walls and carpet.
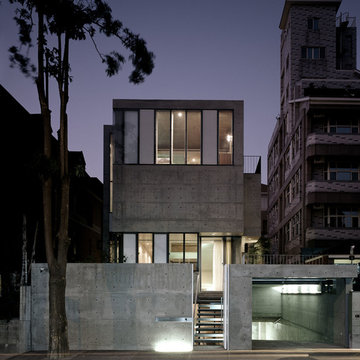
Christian Richters
This is an example of an expansive and gey urban two floor concrete detached house in Hamburg with a flat roof.
This is an example of an expansive and gey urban two floor concrete detached house in Hamburg with a flat roof.

Design ideas for an expansive contemporary open plan living room in Los Angeles with white walls, a ribbon fireplace, a tiled fireplace surround, a built-in media unit and light hardwood flooring.
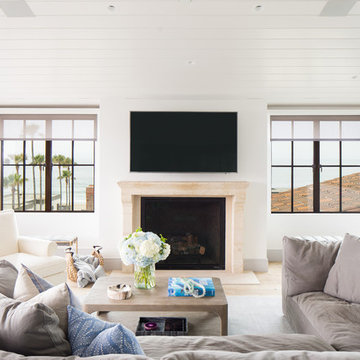
Ryan Garvin
Expansive coastal enclosed games room in Los Angeles with white walls, light hardwood flooring, a standard fireplace, a stone fireplace surround, a wall mounted tv and beige floors.
Expansive coastal enclosed games room in Los Angeles with white walls, light hardwood flooring, a standard fireplace, a stone fireplace surround, a wall mounted tv and beige floors.
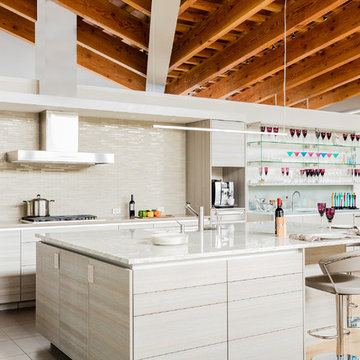
Designed by Kevin Briggs, CMKBD, Jane Young Design,
Flavin Architects,
Photos by Michael J Lee Photography
This is an example of an expansive contemporary open plan kitchen in Boston with a submerged sink, flat-panel cabinets, beige splashback, matchstick tiled splashback and an island.
This is an example of an expansive contemporary open plan kitchen in Boston with a submerged sink, flat-panel cabinets, beige splashback, matchstick tiled splashback and an island.
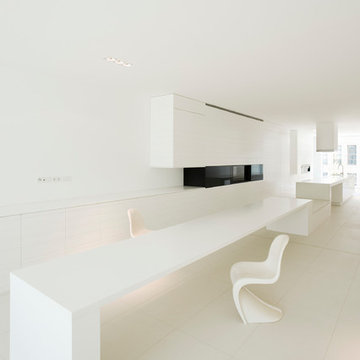
Das Townhouse von Johanne Nalbach wird maßgeschneidert für die Bewohner eingerichtet. Das Konzept der linearen Räume wird verfolgt und findet in der Möblierung dramaturgische Höhepunkte.
Fotograf: Thorsten Klapsch
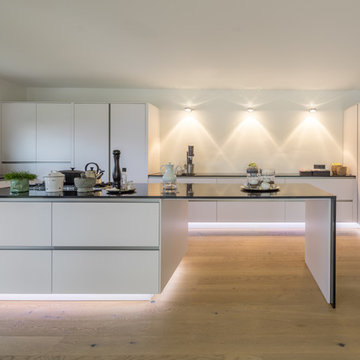
Photo of an expansive contemporary u-shaped open plan kitchen in Other with flat-panel cabinets, white cabinets, granite worktops, an island, light hardwood flooring, brown floors, a built-in sink, white splashback and black appliances.
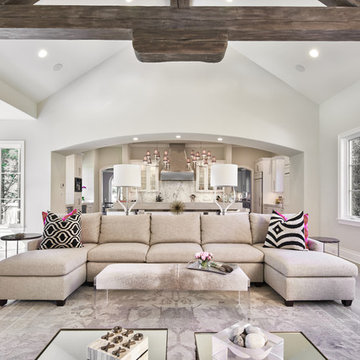
This is an example of an expansive classic open plan living room in Austin with grey walls, a standard fireplace and medium hardwood flooring.
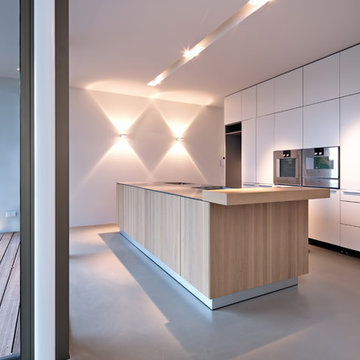
Sabine Walczuch
This is an example of an expansive modern single-wall open plan kitchen in Bonn with an integrated sink, flat-panel cabinets, white cabinets, stainless steel worktops, wood splashback, stainless steel appliances, concrete flooring, an island and grey floors.
This is an example of an expansive modern single-wall open plan kitchen in Bonn with an integrated sink, flat-panel cabinets, white cabinets, stainless steel worktops, wood splashback, stainless steel appliances, concrete flooring, an island and grey floors.
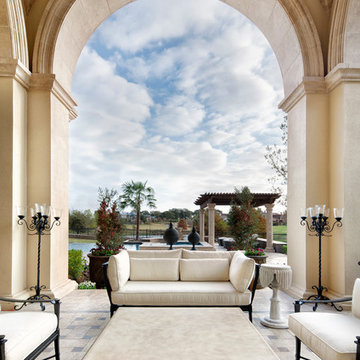
Piston Design
This is an example of an expansive mediterranean back veranda in Houston with a roof extension and a water feature.
This is an example of an expansive mediterranean back veranda in Houston with a roof extension and a water feature.
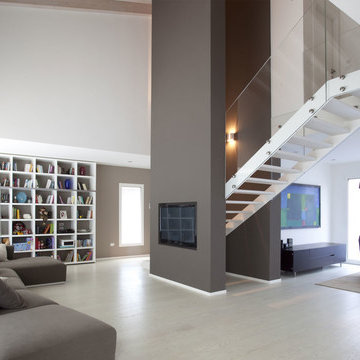
This is an example of an expansive contemporary living room in Venice with grey walls, light hardwood flooring and a wall mounted tv.
Neutral Palettes 428 Expansive Home Design Ideas, Pictures and Inspiration
8




















