47 Expansive Home Design Ideas, Pictures and Inspiration
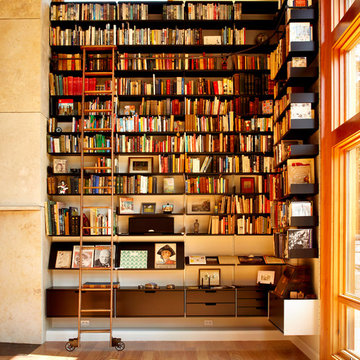
Inspiration for an expansive contemporary games room in New York with a reading nook, light hardwood flooring, white walls and brown floors.
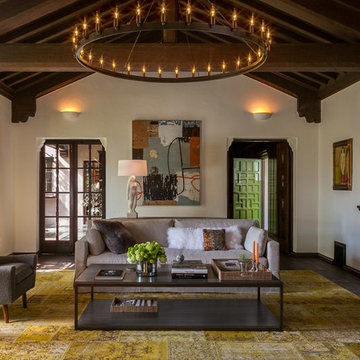
Gutterson Craftman home in Berkeley, CA. Interiors: Kathy Farley, ArtDecor. Photos: Kathryn MacDonald Photography | Web Marketing, www.macdonaldphoto.com

Built in bookcases provide an elegant display place for treasures collected over a lifetime.
Scott Bergmann Photography
Expansive traditional open plan living room in Boston with a reading nook, a standard fireplace, a stone fireplace surround, beige walls and medium hardwood flooring.
Expansive traditional open plan living room in Boston with a reading nook, a standard fireplace, a stone fireplace surround, beige walls and medium hardwood flooring.
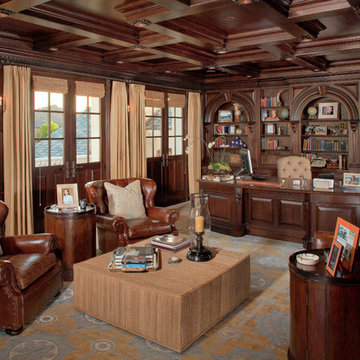
Michael Baxter
Photo of an expansive classic home office in Los Angeles with carpet and a freestanding desk.
Photo of an expansive classic home office in Los Angeles with carpet and a freestanding desk.
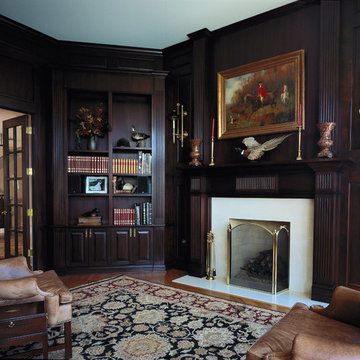
http://www.pickellbuilders.com. Photography by Linda Oyama Bryan. Dark Stained Millmade Cherry Library with Built In Cabinets and Bookshelves, french doors and stone surround flush hearth fireplace.

Jamie Bezemer, Zoon Media
Inspiration for an expansive rustic open plan games room in Vancouver with white walls, concrete flooring and a wall mounted tv.
Inspiration for an expansive rustic open plan games room in Vancouver with white walls, concrete flooring and a wall mounted tv.
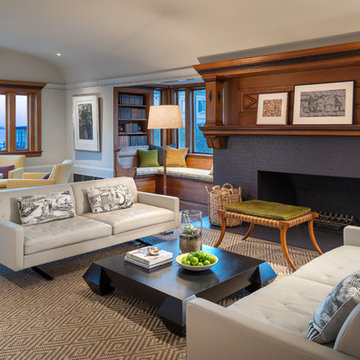
Aaron Leitz Photography
Photo of an expansive traditional living room in San Francisco with feature lighting.
Photo of an expansive traditional living room in San Francisco with feature lighting.
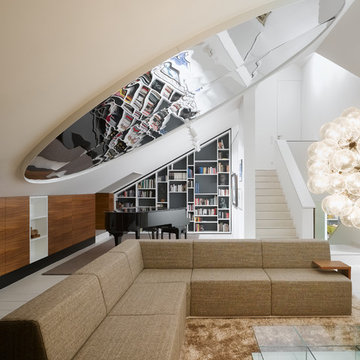
FOTOGRAFIE/PHOTOGRAPHY
Zooey Braun
Römerstr. 51
70180 Stuttgart
T +49 (0)711 6400361
F +49 (0)711 6200393
zooey@zooeybraun.de
Expansive contemporary open plan living room in Stuttgart with a reading nook and white walls.
Expansive contemporary open plan living room in Stuttgart with a reading nook and white walls.
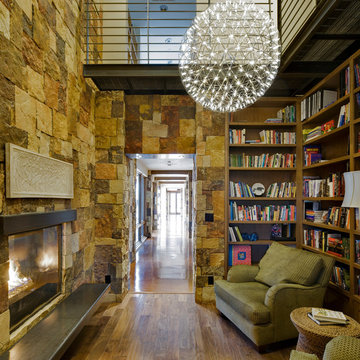
Patrick Coulie
Inspiration for an expansive contemporary games room in Albuquerque with a reading nook, dark hardwood flooring, a stone fireplace surround, no tv and a standard fireplace.
Inspiration for an expansive contemporary games room in Albuquerque with a reading nook, dark hardwood flooring, a stone fireplace surround, no tv and a standard fireplace.

Custom Home in Jackson Hole, WY
Paul Warchol Photography
Design ideas for an expansive contemporary home office in Other with dark hardwood flooring, a built-in desk, black floors, a reading nook, brown walls, a ribbon fireplace and a tiled fireplace surround.
Design ideas for an expansive contemporary home office in Other with dark hardwood flooring, a built-in desk, black floors, a reading nook, brown walls, a ribbon fireplace and a tiled fireplace surround.
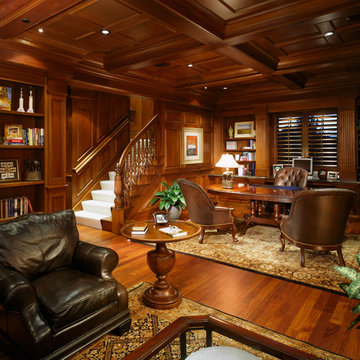
Inspiration for an expansive traditional home office in Denver with dark hardwood flooring and a freestanding desk.
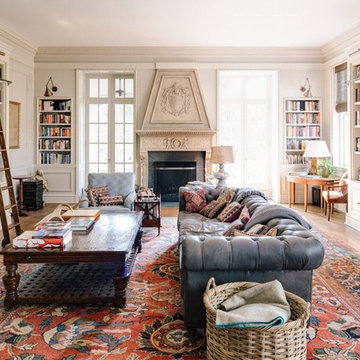
Inspiration for an expansive traditional open plan games room in Other with a reading nook, medium hardwood flooring, a standard fireplace, a freestanding tv, grey walls, a stone fireplace surround and feature lighting.

Breathtaking views of the incomparable Big Sur Coast, this classic Tuscan design of an Italian farmhouse, combined with a modern approach creates an ambiance of relaxed sophistication for this magnificent 95.73-acre, private coastal estate on California’s Coastal Ridge. Five-bedroom, 5.5-bath, 7,030 sq. ft. main house, and 864 sq. ft. caretaker house over 864 sq. ft. of garage and laundry facility. Commanding a ridge above the Pacific Ocean and Post Ranch Inn, this spectacular property has sweeping views of the California coastline and surrounding hills. “It’s as if a contemporary house were overlaid on a Tuscan farm-house ruin,” says decorator Craig Wright who created the interiors. The main residence was designed by renowned architect Mickey Muenning—the architect of Big Sur’s Post Ranch Inn, —who artfully combined the contemporary sensibility and the Tuscan vernacular, featuring vaulted ceilings, stained concrete floors, reclaimed Tuscan wood beams, antique Italian roof tiles and a stone tower. Beautifully designed for indoor/outdoor living; the grounds offer a plethora of comfortable and inviting places to lounge and enjoy the stunning views. No expense was spared in the construction of this exquisite estate.

Built from the ground up on 80 acres outside Dallas, Oregon, this new modern ranch house is a balanced blend of natural and industrial elements. The custom home beautifully combines various materials, unique lines and angles, and attractive finishes throughout. The property owners wanted to create a living space with a strong indoor-outdoor connection. We integrated built-in sky lights, floor-to-ceiling windows and vaulted ceilings to attract ample, natural lighting. The master bathroom is spacious and features an open shower room with soaking tub and natural pebble tiling. There is custom-built cabinetry throughout the home, including extensive closet space, library shelving, and floating side tables in the master bedroom. The home flows easily from one room to the next and features a covered walkway between the garage and house. One of our favorite features in the home is the two-sided fireplace – one side facing the living room and the other facing the outdoor space. In addition to the fireplace, the homeowners can enjoy an outdoor living space including a seating area, in-ground fire pit and soaking tub.
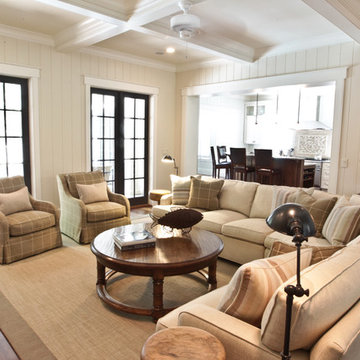
The sectional sofa works to define the footprint of the living room. The designer had the client paint the doors dark to help give the room some depth.
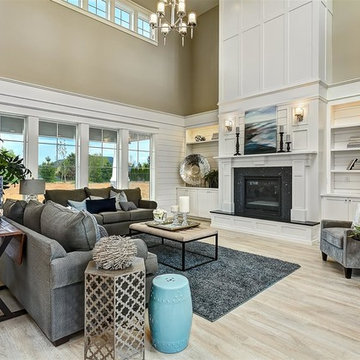
Doug Petersen Photography
Expansive classic open plan living room in Boise with beige walls, a standard fireplace, light hardwood flooring, no tv and a stone fireplace surround.
Expansive classic open plan living room in Boise with beige walls, a standard fireplace, light hardwood flooring, no tv and a stone fireplace surround.
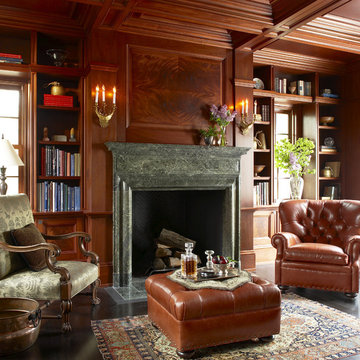
Inspiration for an expansive traditional home office in Boston with dark hardwood flooring, brown walls, a standard fireplace, a stone fireplace surround and brown floors.
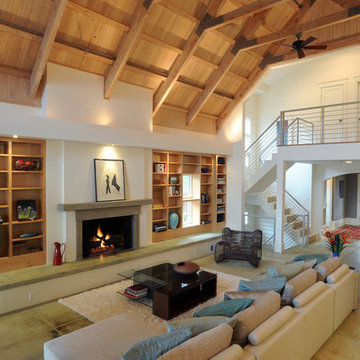
Expansive cathedral-ceilinged great room in this contemporary Cleveland Park home. Photo credit: Michael K. Wilkinson for bossy color
This is an example of an expansive contemporary open plan living room in DC Metro with a concrete fireplace surround, concrete flooring, a standard fireplace, white walls and no tv.
This is an example of an expansive contemporary open plan living room in DC Metro with a concrete fireplace surround, concrete flooring, a standard fireplace, white walls and no tv.
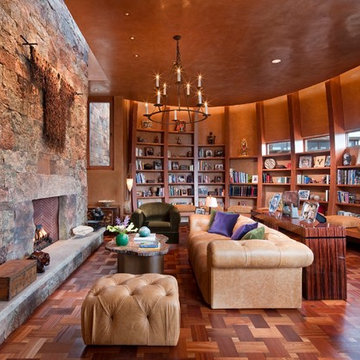
Copyright © 2009 Robert Reck. All Rights Reserved.
Expansive enclosed living room in Albuquerque with a reading nook, orange walls, a standard fireplace, dark hardwood flooring, a stone fireplace surround, no tv and brown floors.
Expansive enclosed living room in Albuquerque with a reading nook, orange walls, a standard fireplace, dark hardwood flooring, a stone fireplace surround, no tv and brown floors.
47 Expansive Home Design Ideas, Pictures and Inspiration
1




















