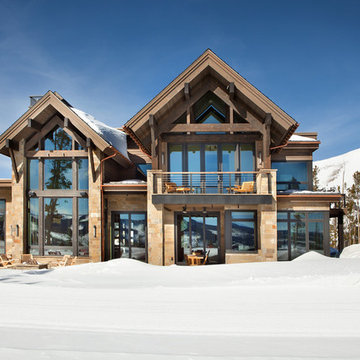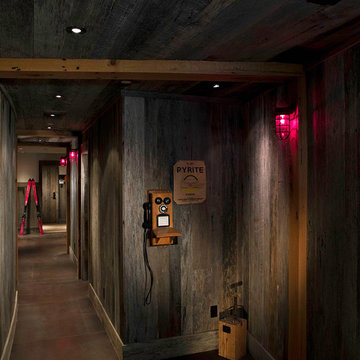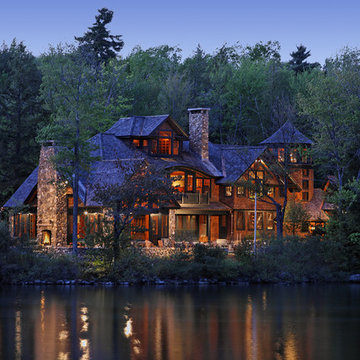49 Expansive Home Design Ideas, Pictures and Inspiration

Builder: John Kraemer & Sons | Architect: TEA2 Architects | Interior Design: Marcia Morine | Photography: Landmark Photography
This is an example of an expansive rustic guest bedroom in Minneapolis with brown walls and medium hardwood flooring.
This is an example of an expansive rustic guest bedroom in Minneapolis with brown walls and medium hardwood flooring.

Manufacturer: Golden Eagle Log Homes - http://www.goldeneagleloghomes.com/
Builder: Rich Leavitt – Leavitt Contracting - http://leavittcontracting.com/
Location: Mount Washington Valley, Maine
Project Name: South Carolina 2310AR
Square Feet: 4,100
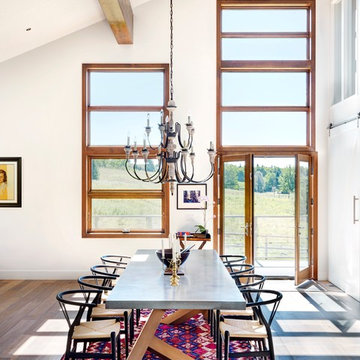
Modern Rustic cabin which was inspired by Norwegian design & heritage of the clients.
Photo: Martin Tessler
Design ideas for an expansive country kitchen/dining room in Calgary with white walls and light hardwood flooring.
Design ideas for an expansive country kitchen/dining room in Calgary with white walls and light hardwood flooring.

Photo of an expansive rustic u-shaped open plan kitchen in Denver with a submerged sink, shaker cabinets, dark wood cabinets, granite worktops, multi-coloured splashback, stone tiled splashback, stainless steel appliances, travertine flooring, an island and beige floors.
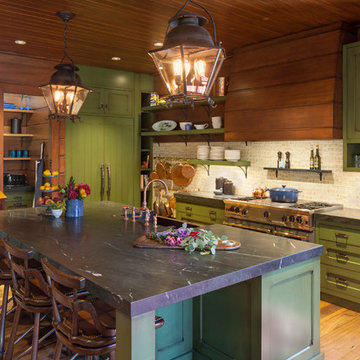
Kitchen
Expansive rustic kitchen in Grand Rapids with a belfast sink, shaker cabinets, green cabinets, beige splashback, stainless steel appliances, medium hardwood flooring, an island and black worktops.
Expansive rustic kitchen in Grand Rapids with a belfast sink, shaker cabinets, green cabinets, beige splashback, stainless steel appliances, medium hardwood flooring, an island and black worktops.
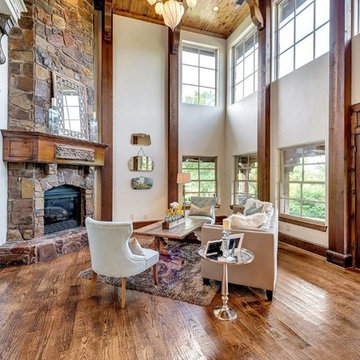
Photo of an expansive rustic formal living room in Dallas with medium hardwood flooring, a standard fireplace, a stone fireplace surround, beige walls and no tv.

Landmarkphotodesign.com
Inspiration for a brown and expansive traditional two floor house exterior in Minneapolis with stone cladding, a shingle roof and a grey roof.
Inspiration for a brown and expansive traditional two floor house exterior in Minneapolis with stone cladding, a shingle roof and a grey roof.

Photo of an expansive and multi-coloured contemporary detached house in Portland with wood cladding, a lean-to roof and a metal roof.
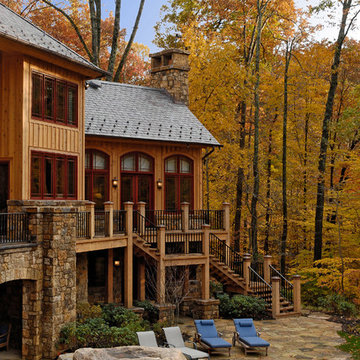
Bob Narod Photography
Inspiration for an expansive and brown rustic house exterior in DC Metro with three floors and mixed cladding.
Inspiration for an expansive and brown rustic house exterior in DC Metro with three floors and mixed cladding.
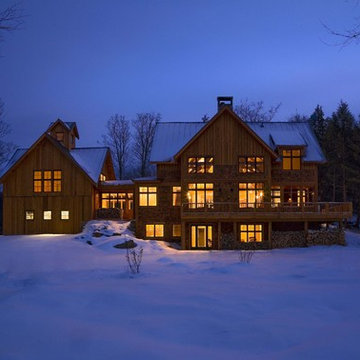
Design ideas for an expansive rustic detached house in Burlington with wood cladding, three floors, a pitched roof and a metal roof.
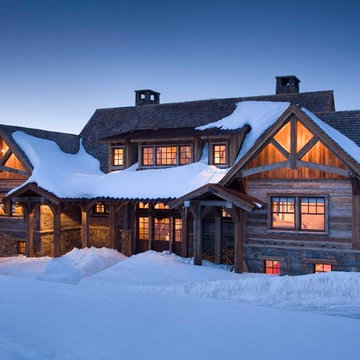
Gordon Gregory
Brown and expansive rustic two floor detached house in New York with wood cladding, a pitched roof and a shingle roof.
Brown and expansive rustic two floor detached house in New York with wood cladding, a pitched roof and a shingle roof.
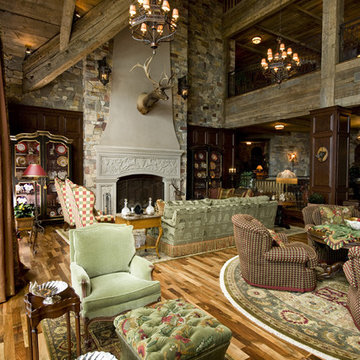
Nor-son, Inc.
Photo of an expansive rustic living room in Minneapolis with medium hardwood flooring, a standard fireplace and no tv.
Photo of an expansive rustic living room in Minneapolis with medium hardwood flooring, a standard fireplace and no tv.
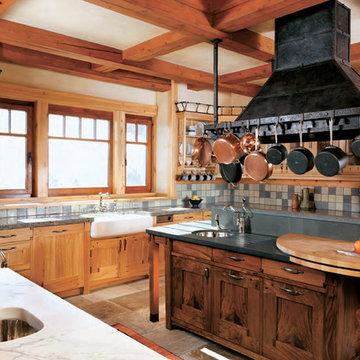
AN ORCHESTRA OF ELEMENTS THAT CELEBRATE THIS MOUNTAIN HOUSE - Celebrating wood, tile and metal. Reclaimed western woods: walnut, elm,sycamore, maple, with antique french limestone floor tiles from old chateaus from France. Hand-crafted tile and hand-forged iron hood with details that create scale and celebrate the artisan hand in this Aspen Mountain home kitchen. The circular butcher block table allows for optimal mingling and sitting around the table as this kitchen is also a gathering place for family and friends who love to cook. The 2" thick stone counters and multifunctional islands created multiple areas for cooking functions so this kitchen has room for everyone to gather. This kitchen won the Aspen Kitchen of the Year award.
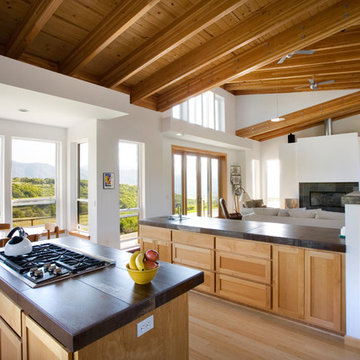
Photo of an expansive contemporary galley open plan kitchen with light wood cabinets, stainless steel appliances, medium hardwood flooring, an island, recessed-panel cabinets and brown floors.

This country house was previously owned by Halle Berry and sits on a private lake north of Montreal. The kitchen was dated and a part of a large two storey extension which included a master bedroom and ensuite, two guest bedrooms, office, and gym. The goal for the kitchen was to create a dramatic and urban space in a rural setting.
Photo : Drew Hadley

This project's final result exceeded even our vision for the space! This kitchen is part of a stunning traditional log home in Evergreen, CO. The original kitchen had some unique touches, but was dated and not a true reflection of our client. The existing kitchen felt dark despite an amazing amount of natural light, and the colors and textures of the cabinetry felt heavy and expired. The client wanted to keep with the traditional rustic aesthetic that is present throughout the rest of the home, but wanted a much brighter space and slightly more elegant appeal. Our scope included upgrades to just about everything: new semi-custom cabinetry, new quartz countertops, new paint, new light fixtures, new backsplash tile, and even a custom flue over the range. We kept the original flooring in tact, retained the original copper range hood, and maintained the same layout while optimizing light and function. The space is made brighter by a light cream primary cabinetry color, and additional feature lighting everywhere including in cabinets, under cabinets, and in toe kicks. The new kitchen island is made of knotty alder cabinetry and topped by Cambria quartz in Oakmoor. The dining table shares this same style of quartz and is surrounded by custom upholstered benches in Kravet's Cowhide suede. We introduced a new dramatic antler chandelier at the end of the island as well as Restoration Hardware accent lighting over the dining area and sconce lighting over the sink area open shelves. We utilized composite sinks in both the primary and bar locations, and accented these with farmhouse style bronze faucets. Stacked stone covers the backsplash, and a handmade elk mosaic adorns the space above the range for a custom look that is hard to ignore. We finished the space with a light copper paint color to add extra warmth and finished cabinetry with rustic bronze hardware. This project is breathtaking and we are so thrilled our client can enjoy this kitchen for many years to come!
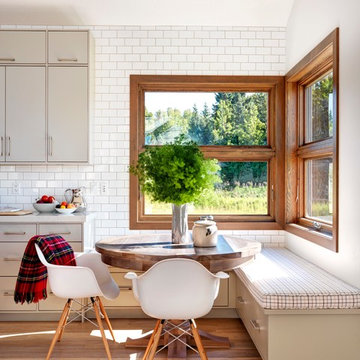
Modern Rustic home inspired by Scandinavian design & heritage of the clients.
This image is featuring a family kitchen custom nook for kids and parents to enjoy.
Photo:Martin Tessler
49 Expansive Home Design Ideas, Pictures and Inspiration
1




















