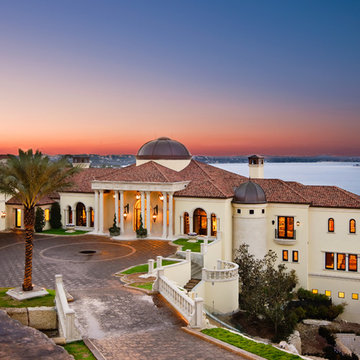61 Expansive Home Design Ideas, Pictures and Inspiration

The Entry and Parking Courtyard : The approach to the front of the house leads up the driveway into a spacious cobbled courtyard framed by a series of stone walls , which in turn are surrounded by plantings. The stone walls also allow the formation of a secondary room for entry into the garages. The walls extend the architecture of the house into the garden allowing the house to be grounded to the site and connect to the greater landscape.
Photo credit: ROGER FOLEY
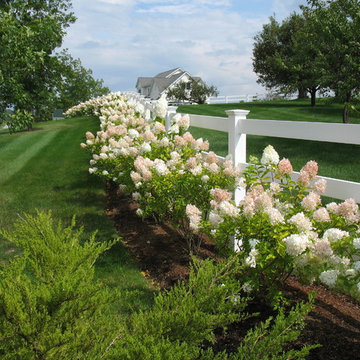
Rebecca Lindenmeyr
This is an example of an expansive country back formal full sun garden in Burlington with a garden path.
This is an example of an expansive country back formal full sun garden in Burlington with a garden path.
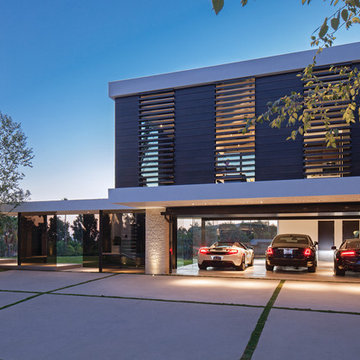
Laurel Way Beverly Hills modern home five car garage. Photo by Art Gray Photography.
Photo of an expansive contemporary attached garage in Los Angeles with three or more cars.
Photo of an expansive contemporary attached garage in Los Angeles with three or more cars.

Exterior siding from Prodema. ProdEx is a pre-finished exterior wood faced panel. Stone veneer from Salado Quarry.
Design ideas for an expansive modern two floor house exterior in San Francisco with mixed cladding and a flat roof.
Design ideas for an expansive modern two floor house exterior in San Francisco with mixed cladding and a flat roof.
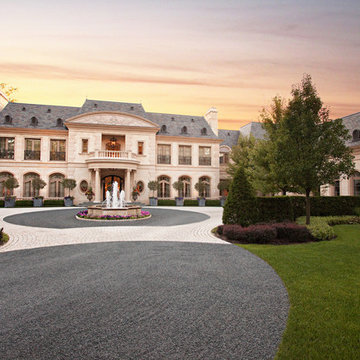
The French Chateau inspired Le Grand Rêve Mansion Estate of the North Shore's Winnetka, Illinois is Possibly the most beautiful homes I've ever had the privilege to shoot (and I've photographed hundred's of the finest custom built homes. Home owner Deborah Jarol's impeccable vision combined with architect Richard Landry is truly something to behold.
Miller + Miller Architectural Photography
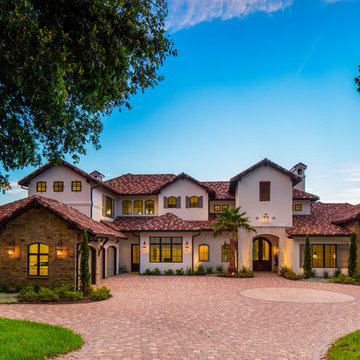
Design ideas for a white and expansive mediterranean two floor detached house in Austin with a hip roof and a tiled roof.
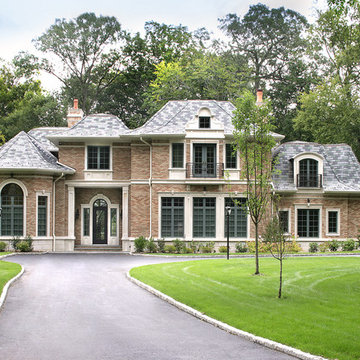
Photography: Peter Rymwid
8,000 SF Single Family Home located in Great Neck, New York on Long Island.
Photo of an expansive and brown classic two floor brick house exterior in New York with a hip roof.
Photo of an expansive and brown classic two floor brick house exterior in New York with a hip roof.
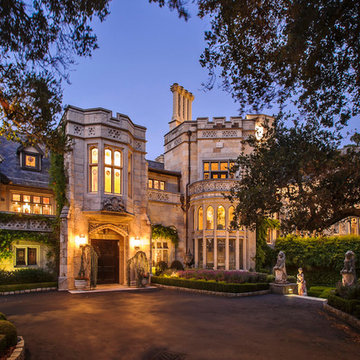
Dennis Mayer Photography
www.chilternestate.com
Inspiration for an expansive and beige mediterranean two floor detached house in San Francisco with stone cladding and a shingle roof.
Inspiration for an expansive and beige mediterranean two floor detached house in San Francisco with stone cladding and a shingle roof.
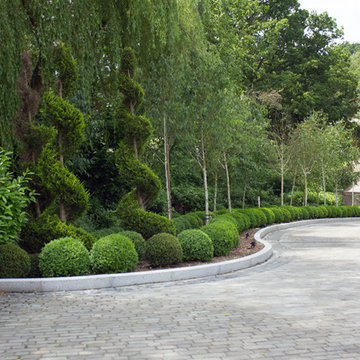
365 buxus balls in three rows either side of the drive
Photo of an expansive shabby-chic style back driveway garden in Kent.
Photo of an expansive shabby-chic style back driveway garden in Kent.
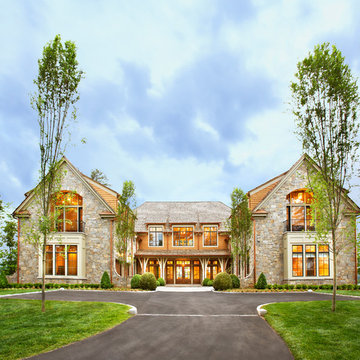
Lake Front Country Estate, designed by Tom Markalunas and built by Resort Custom Homes. Photogrpahy by Rachael Boling
Design ideas for an expansive traditional two floor house exterior in Other with stone cladding.
Design ideas for an expansive traditional two floor house exterior in Other with stone cladding.
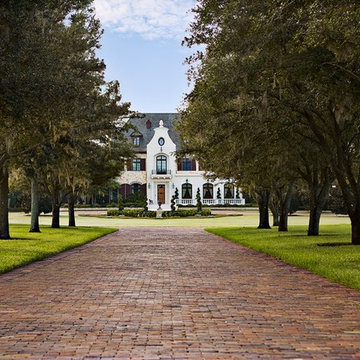
Photography by Jorge Alvarez.
Photo of an expansive and white classic detached house in Tampa with three floors, mixed cladding, a hip roof and a shingle roof.
Photo of an expansive and white classic detached house in Tampa with three floors, mixed cladding, a hip roof and a shingle roof.
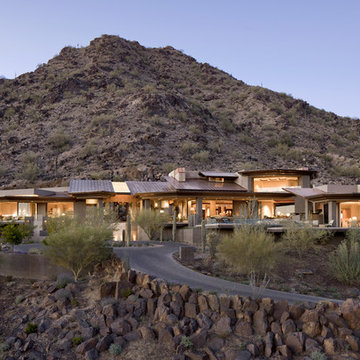
Amazing Views and outdoor entertaining spaces
Expansive bungalow house exterior in Phoenix.
Expansive bungalow house exterior in Phoenix.
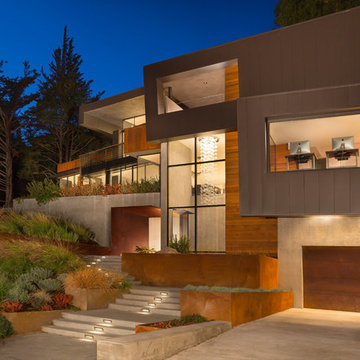
Photo by Michael O'Callahan
This is an example of an expansive contemporary house exterior in San Francisco with three floors and mixed cladding.
This is an example of an expansive contemporary house exterior in San Francisco with three floors and mixed cladding.
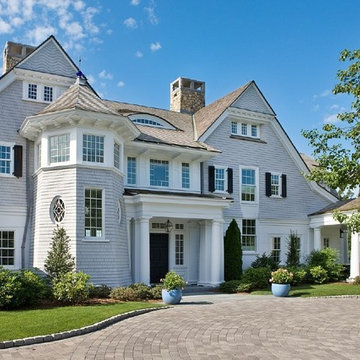
Osterville, MA
Photography by Warren Patterson
Inspiration for an expansive victorian house exterior in Boston with three floors and wood cladding.
Inspiration for an expansive victorian house exterior in Boston with three floors and wood cladding.
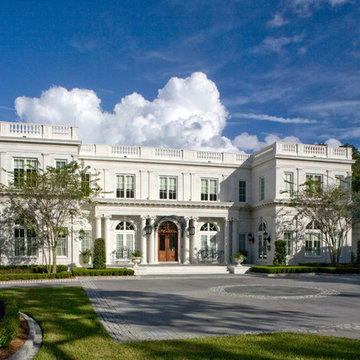
Morales Construction Company is one of Northeast Florida’s most respected general contractors, and has been listed by The Jacksonville Business Journal as being among Jacksonville’s 25 largest contractors, fastest growing companies and the No. 1 Custom Home Builder in the First Coast area.
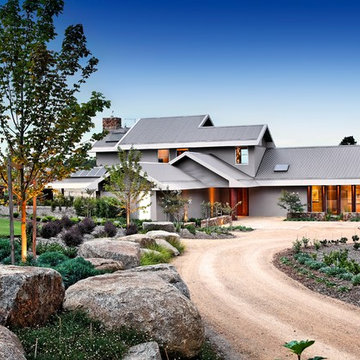
This is an example of an expansive and gey contemporary render house exterior in Melbourne with three floors and a pitched roof.
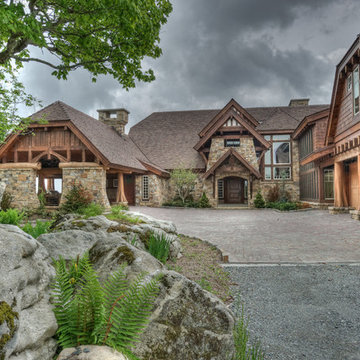
Cypress logs and Douglas Fir timber
© Carolina Timberworks
Photo of an expansive rustic two floor house exterior in Charlotte with mixed cladding and a half-hip roof.
Photo of an expansive rustic two floor house exterior in Charlotte with mixed cladding and a half-hip roof.
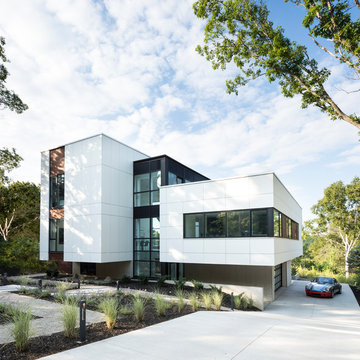
Ema Peter · Kanada
Inspiration for an expansive and white modern detached house in Vancouver with three floors and a flat roof.
Inspiration for an expansive and white modern detached house in Vancouver with three floors and a flat roof.
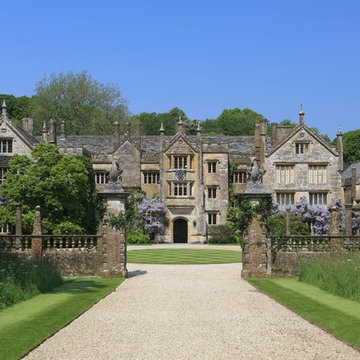
This is an example of an expansive classic house exterior in London with three floors.
61 Expansive Home Design Ideas, Pictures and Inspiration
1




















