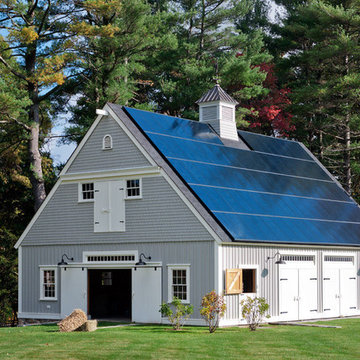Barn Doors 19 Expansive Home Design Ideas, Pictures and Inspiration
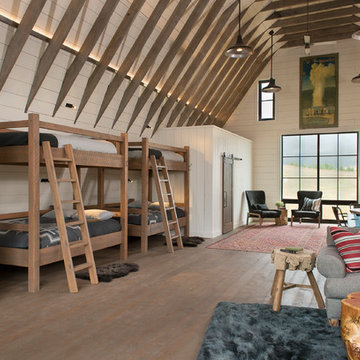
LongViews Studio
Inspiration for an expansive rural gender neutral teen’s room in Other with white walls and dark hardwood flooring.
Inspiration for an expansive rural gender neutral teen’s room in Other with white walls and dark hardwood flooring.
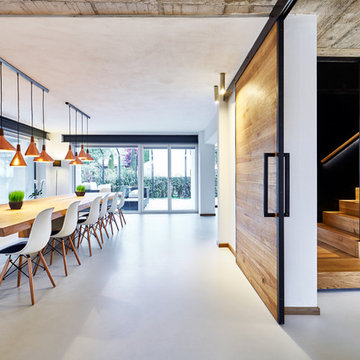
Expansive industrial open plan dining room in Other with light hardwood flooring and white walls.

This unique farmhouse kitchen is a throw-back to the simple yet elegant white 3x6 subway tile, glass cabinetry, and spacious 12 foot white quartz island. With a farmhouse apron front sink and a 36" cooktop, this kitchen is a dreamy place to whip up some comfort food. Peek out the exterior windows and see a beautiful pergola that will be perfect to entertain your guests.
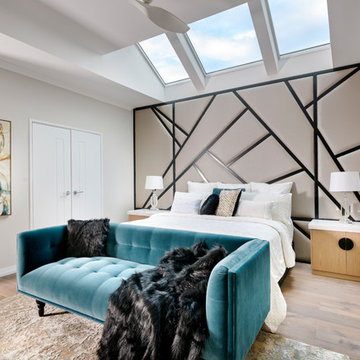
The Master Bedroom was made light and bright by installing motorised skylights above the bed. A Custom Headboard was designed, with custom made bedside tables. New Flooring was laid, bathrooms were kept as they were, with a new glass custom barn door installed. Walls: Dulux Grey Pebble Half. Ceiling: Dulux Ceiling White. Floors: Signature Oak Flooring. Custom Bedhead: The Upholstery Shop, Perth. Custom Bedside Tables: Peter Stewart Homes - Briggs Biscotti True Grain with Silestone Eternal Calacatta Gold Tops. Bedside Lamps: Makstar Wholesale. Couch: Roxby Lane Perth. Linen: Private Collection. Artwork: Demmer Galleries, Perth. Rug: Jenny Jones.
Photography: DMax Photography
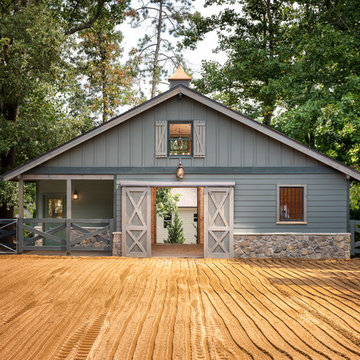
www.gareygomez.com
Photo of an expansive farmhouse detached garden shed and building in Atlanta.
Photo of an expansive farmhouse detached garden shed and building in Atlanta.

Sand Creek Post & Beam Traditional Wood Barns and Barn Homes Learn more & request a free catalog: www.sandcreekpostandbeam.com
This is an example of an expansive country house exterior in Other with wood cladding.
This is an example of an expansive country house exterior in Other with wood cladding.
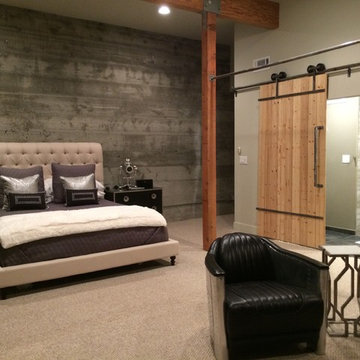
Photo of an expansive industrial master bedroom in San Francisco with white walls and carpet.
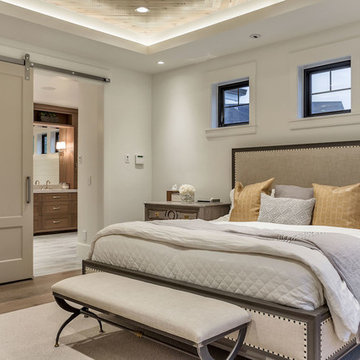
Zach Molino
Inspiration for an expansive rural master bedroom in Salt Lake City with beige walls, dark hardwood flooring and brown floors.
Inspiration for an expansive rural master bedroom in Salt Lake City with beige walls, dark hardwood flooring and brown floors.
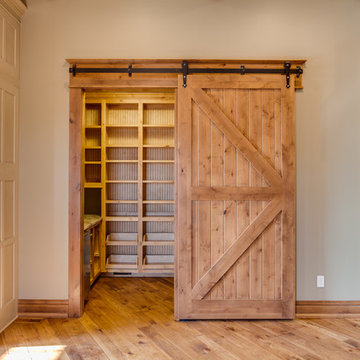
Tim Abramowitz
Photo of an expansive rustic u-shaped kitchen pantry in Other with a belfast sink, beaded cabinets, beige cabinets, granite worktops, stainless steel appliances, medium hardwood flooring and an island.
Photo of an expansive rustic u-shaped kitchen pantry in Other with a belfast sink, beaded cabinets, beige cabinets, granite worktops, stainless steel appliances, medium hardwood flooring and an island.
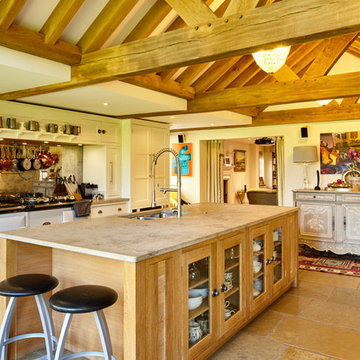
Oak framed kitchen extension. Large central island. Aga with antiqued glass splash back.
Photo of an expansive classic u-shaped kitchen/diner in Berkshire with a built-in sink, glass-front cabinets, limestone worktops, grey splashback, mirror splashback, integrated appliances, limestone flooring, light wood cabinets and a breakfast bar.
Photo of an expansive classic u-shaped kitchen/diner in Berkshire with a built-in sink, glass-front cabinets, limestone worktops, grey splashback, mirror splashback, integrated appliances, limestone flooring, light wood cabinets and a breakfast bar.
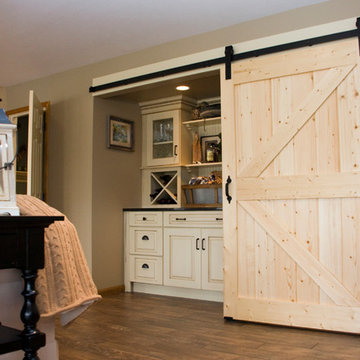
Designed and installed by Mauk Cabinets by Design in Tipp City, OH.
Designer: Aaron Mauk.
Photography: Shelley Schilperoot
Inspiration for an expansive classic l-shaped kitchen/diner in Other with raised-panel cabinets, distressed cabinets, granite worktops, light hardwood flooring, an island, a belfast sink, beige splashback, stone tiled splashback and stainless steel appliances.
Inspiration for an expansive classic l-shaped kitchen/diner in Other with raised-panel cabinets, distressed cabinets, granite worktops, light hardwood flooring, an island, a belfast sink, beige splashback, stone tiled splashback and stainless steel appliances.
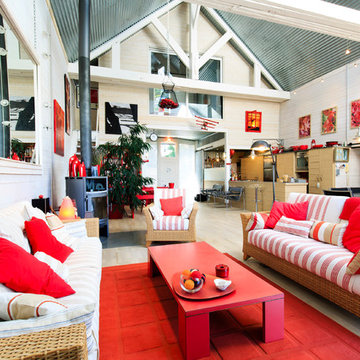
nils dessale
Expansive bohemian open plan living room in Nantes with a wood burning stove and a metal fireplace surround.
Expansive bohemian open plan living room in Nantes with a wood burning stove and a metal fireplace surround.
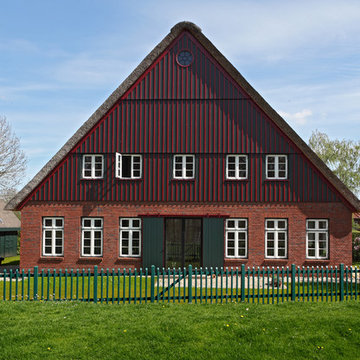
Inspiration for a red and expansive farmhouse brick house exterior in Hamburg with three floors and a pitched roof.
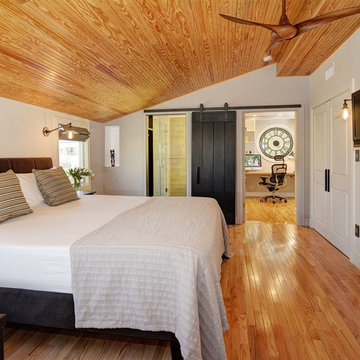
Transitional master suite with home office beyond
Photographer: Greg Martz
Expansive traditional master bedroom in Newark with grey walls and medium hardwood flooring.
Expansive traditional master bedroom in Newark with grey walls and medium hardwood flooring.
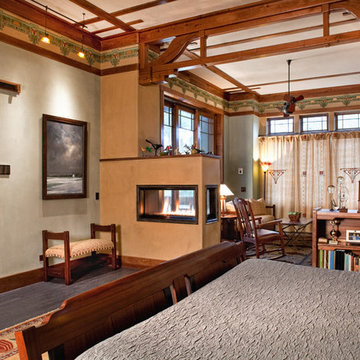
John McManus
Design ideas for an expansive rustic master bedroom in Charleston with multi-coloured walls, cork flooring, a two-sided fireplace and a plastered fireplace surround.
Design ideas for an expansive rustic master bedroom in Charleston with multi-coloured walls, cork flooring, a two-sided fireplace and a plastered fireplace surround.
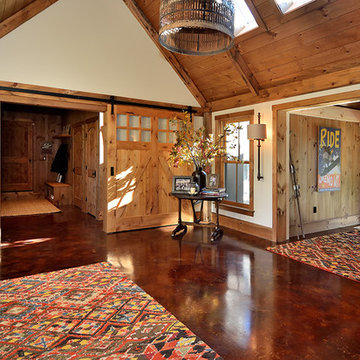
Jim Fuhrmann
This is an example of an expansive rustic entrance in Burlington with white walls and concrete flooring.
This is an example of an expansive rustic entrance in Burlington with white walls and concrete flooring.
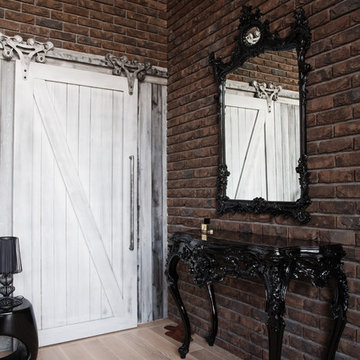
Inspiration for an expansive contemporary master bedroom in Other with brown walls, light hardwood flooring, no fireplace and brown floors.
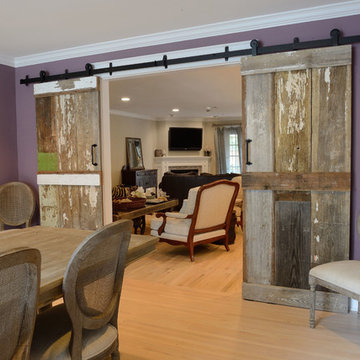
Inspiration for an expansive farmhouse kitchen/dining room in Houston with purple walls and medium hardwood flooring.
Barn Doors 19 Expansive Home Design Ideas, Pictures and Inspiration
1




















