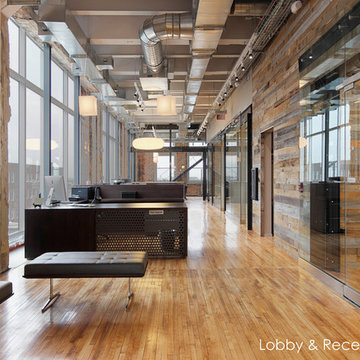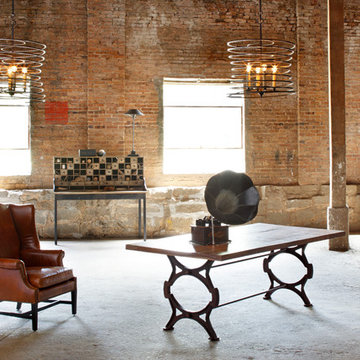Expansive Home Office Ideas and Designs
Refine by:
Budget
Sort by:Popular Today
61 - 80 of 2,114 photos
Item 1 of 2
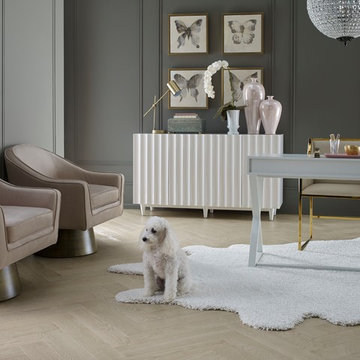
Design ideas for an expansive contemporary study in New York with grey walls, light hardwood flooring, no fireplace, a freestanding desk and brown floors.
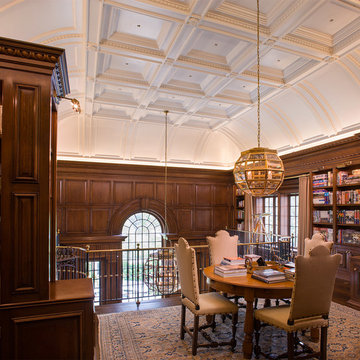
Take a moment to soak in the true craftsmanship of this two story library mezzanine. The extreme level of detail in the wood wall panels and coffered ceiling set the tone for the room. The stunning pendant lights float above the lower level seating area and the reading space above. Floor to ceiling custom shelving give enough space for a wealth of books and art to be displayed throughout. Photo Credit Warren Jagger, Architect: Mark P. Finlay Architects
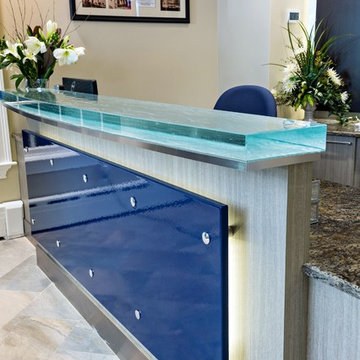
Reception designed by Judith Gamble Whalen.
Design ideas for an expansive bohemian home office in Boston with a built-in desk.
Design ideas for an expansive bohemian home office in Boston with a built-in desk.
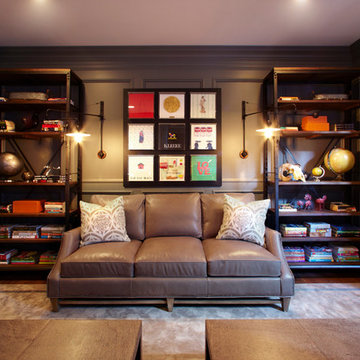
This masculine study/library contains linen roman shades for privacy. A 12' wide vintage American schoolhouse table from the 1920's is used as the desk in this room. It is paired with a black leather Eames chair. The room sits atop a light gray silk rug. Dark gray paneled walls. Clusters of riveted metal lamps are used in the place of desk lamps. A leather and nailheaded sofa is used and paired with ray upholstered coffee tables. The sofa is flanked by two swing arm sconces and rough iron and reclaimed wood libraries.

Black walls set off the room's cream furnishings and gold accents. Touches of pink add personality; the pink ceiling medallion adds emphasis to the elegant chandelier. Highlighting the tall windows, black painted frames add graphic interest against the cream sills. Drapery emphasizes the ceiling height while absorbing sound and adding warmth. A huge custom rug unifies the seating and working areas and further contributes to the hushed atmosphere.
In order for this room to feel more like a retreat and less like an office, we used regular furniture pieces in non-standard ways. The client’s heirloom dining table serves as a writing table. A pair of brass and glass consoles holds printer, stationery, and files as well as decorative items. A cream lacquered linen sideboard provides additional storage. A pair of cushy swivel chairs serves multiple functions – facing a loveseat and bench to create a cozy seating area, facing each other for intimate discussions, and facing the desk for more standard business meetings.
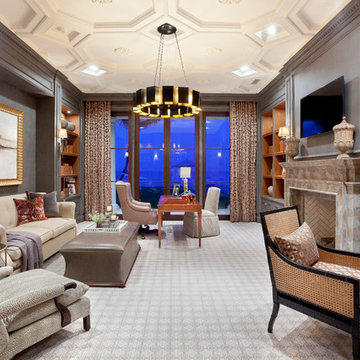
Ed Butera
This is an example of an expansive classic study in Miami with grey walls, carpet, a standard fireplace, a stone fireplace surround and a freestanding desk.
This is an example of an expansive classic study in Miami with grey walls, carpet, a standard fireplace, a stone fireplace surround and a freestanding desk.
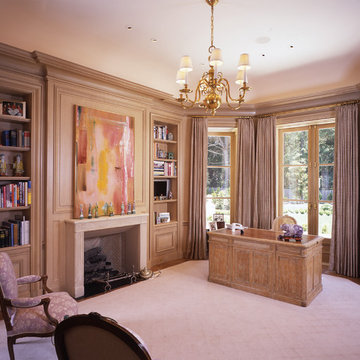
Architect: Andrew Skurman Architects,
Interior Design: Steven Volpe
This is an example of an expansive home office in San Francisco.
This is an example of an expansive home office in San Francisco.
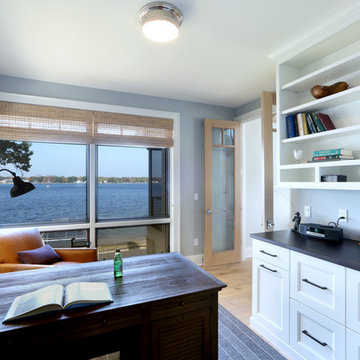
Home Office
Photo of an expansive nautical study in Grand Rapids with grey walls, light hardwood flooring, no fireplace and a freestanding desk.
Photo of an expansive nautical study in Grand Rapids with grey walls, light hardwood flooring, no fireplace and a freestanding desk.

Photo of an expansive industrial home studio in Other with white walls, carpet, a freestanding desk, black floors, exposed beams and wallpapered walls.
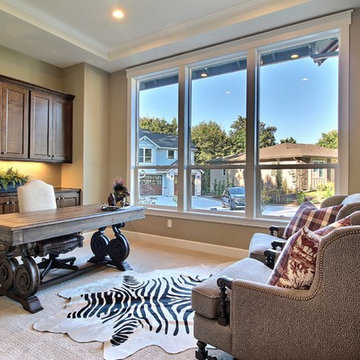
Paint by Sherwin Williams
Body Color - Wool Skein - SW 6148
Flex Suite Color - Universal Khaki - SW 6150
Downstairs Guest Suite Color - Silvermist - SW 7621
Downstairs Media Room Color - Quiver Tan - SW 6151
Exposed Beams & Banister Stain - Northwood Cabinets - Custom Truffle Stain
Gas Fireplace by Heat & Glo
Flooring & Tile by Macadam Floor & Design
Hardwood by Shaw Floors
Hardwood Product Kingston Oak in Tapestry
Carpet Products by Dream Weaver Carpet
Main Level Carpet Cosmopolitan in Iron Frost
Beverage Station Backsplash by Glazzio Tiles
Tile Product - Versailles Series in Dusty Trail Arabesque Mosaic
Slab Countertops by Wall to Wall Stone Corp
Main Level Granite Product Colonial Cream
Downstairs Quartz Product True North Silver Shimmer
Windows by Milgard Windows & Doors
Window Product Style Line® Series
Window Supplier Troyco - Window & Door
Window Treatments by Budget Blinds
Lighting by Destination Lighting
Interior Design by Creative Interiors & Design
Custom Cabinetry & Storage by Northwood Cabinets
Customized & Built by Cascade West Development
Photography by ExposioHDR Portland
Original Plans by Alan Mascord Design Associates
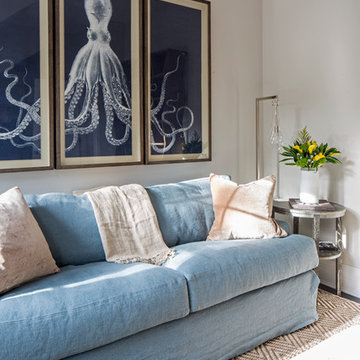
Cozy study with a pull out sofa to easily accommodate extra guests. Fun octopus print reminds you that this is a beach house but is not cheesy. Natural fibers add texture and interest.
Photo by Marco Ricca
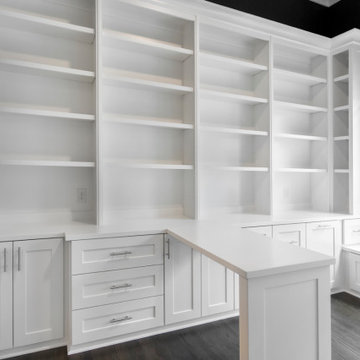
Three walls of storage in this home office. Deep drawers to hold recycling bins and electrical drawers to hold printers and shredders. All drawers have Blum soft-close, under-mount slides, and adjustable shelving. The window bench includes plenty of storage. Perpendicular desk (t-shape) has lower storage drawers for files. Optional built-in desk area.
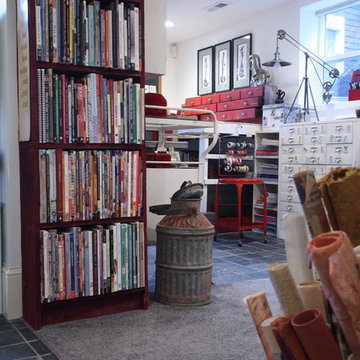
Teness Herman Photography
Inspiration for an expansive urban home studio in Portland with white walls, concrete flooring, no fireplace and a freestanding desk.
Inspiration for an expansive urban home studio in Portland with white walls, concrete flooring, no fireplace and a freestanding desk.
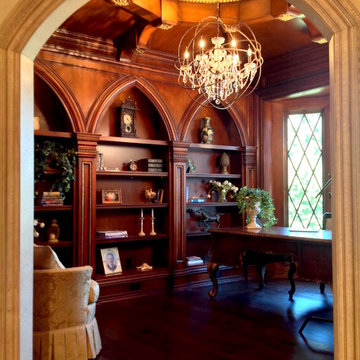
This is an example of an expansive classic home office in Cincinnati with a reading nook, brown walls, dark hardwood flooring, a freestanding desk and brown floors.
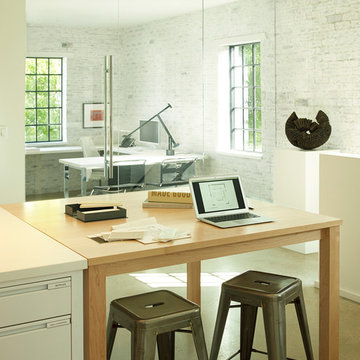
This is an example of an expansive contemporary home studio in Houston with white walls, concrete flooring, a freestanding desk and beige floors.
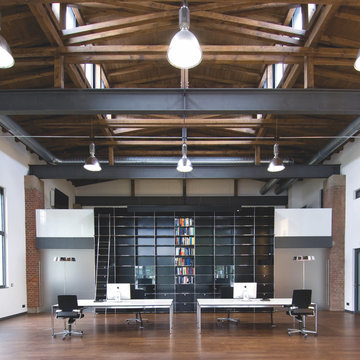
Gerardina Pantanella - Pantanella Immobilien & Home Staging
Expansive urban study in Frankfurt with white walls, medium hardwood flooring, no fireplace, a freestanding desk and brown floors.
Expansive urban study in Frankfurt with white walls, medium hardwood flooring, no fireplace, a freestanding desk and brown floors.
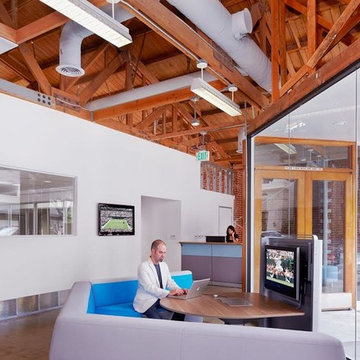
Design ideas for an expansive modern home studio in Los Angeles with white walls, concrete flooring and a freestanding desk.
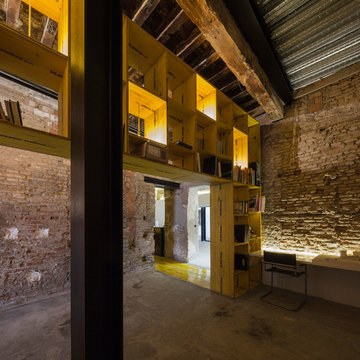
FERNANDO ALDA
Design ideas for an expansive industrial home office in Other with a reading nook, concrete flooring, a freestanding desk and grey floors.
Design ideas for an expansive industrial home office in Other with a reading nook, concrete flooring, a freestanding desk and grey floors.
Expansive Home Office Ideas and Designs
4
