Expansive Home Office Ideas and Designs
Refine by:
Budget
Sort by:Popular Today
161 - 180 of 2,118 photos
Item 1 of 2
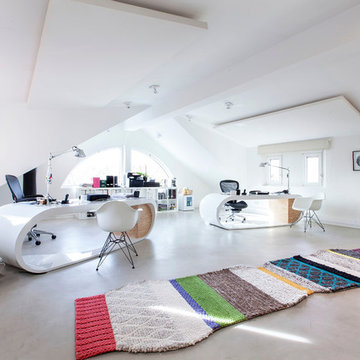
Lupe Clemente Fotografia
Expansive contemporary study in Madrid with a freestanding desk, concrete flooring, white walls and no fireplace.
Expansive contemporary study in Madrid with a freestanding desk, concrete flooring, white walls and no fireplace.
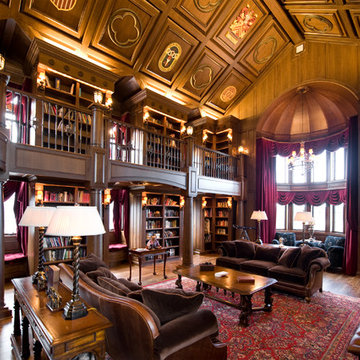
This room is an addition to a stately colonial. The client's requested that the room reflect an old English library. The stained walnut walls and ceiling reinforce that age old feel. Each of the hand cut ceiling medallions reflect a personal milestone of the owners life.
www.press1photos.com

Serenity Indian Wells luxury desert mansion modern home office views. Photo by William MacCollum.
Expansive modern home studio in Los Angeles with white walls, porcelain flooring, a two-sided fireplace, a stone fireplace surround, a freestanding desk, white floors and a drop ceiling.
Expansive modern home studio in Los Angeles with white walls, porcelain flooring, a two-sided fireplace, a stone fireplace surround, a freestanding desk, white floors and a drop ceiling.
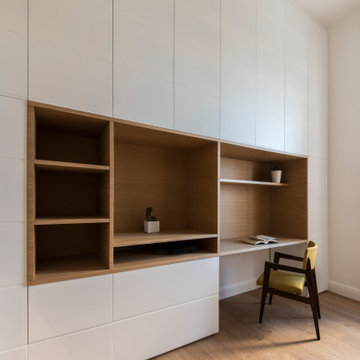
This is an example of an expansive contemporary home studio in Bari with white walls, painted wood flooring, a built-in desk and wood walls.
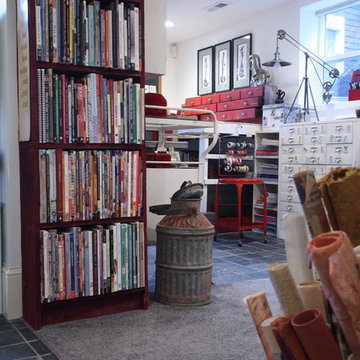
Teness Herman Photography
Inspiration for an expansive urban home studio in Portland with white walls, concrete flooring, no fireplace and a freestanding desk.
Inspiration for an expansive urban home studio in Portland with white walls, concrete flooring, no fireplace and a freestanding desk.
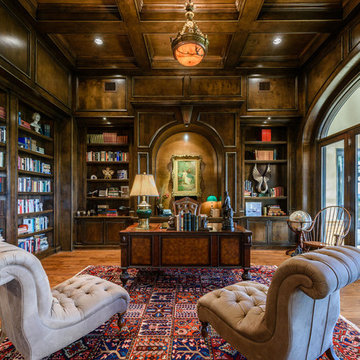
James Bruce
Inspiration for an expansive classic study in Austin with a freestanding desk.
Inspiration for an expansive classic study in Austin with a freestanding desk.
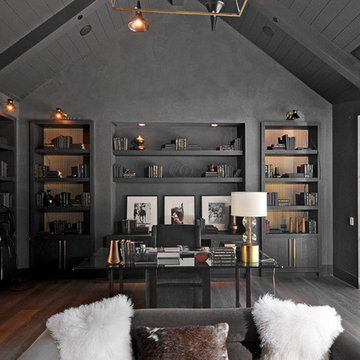
This is an example of an expansive traditional study in Los Angeles with grey walls, dark hardwood flooring and a freestanding desk.
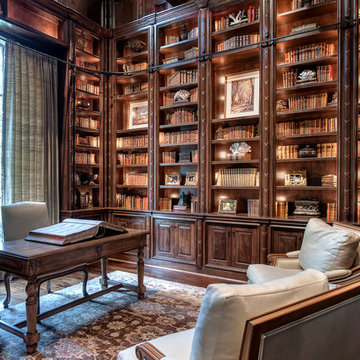
Wade Blissard
This is an example of an expansive mediterranean study in Houston with brown walls, dark hardwood flooring, a freestanding desk, no fireplace and brown floors.
This is an example of an expansive mediterranean study in Houston with brown walls, dark hardwood flooring, a freestanding desk, no fireplace and brown floors.
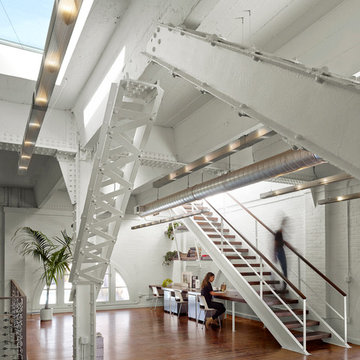
Cesar Rubio
Expansive urban home office in San Francisco with white walls, medium hardwood flooring and a built-in desk.
Expansive urban home office in San Francisco with white walls, medium hardwood flooring and a built-in desk.

Starlight Images Inc.
Photo of an expansive traditional study in Houston with blue walls, light hardwood flooring, no fireplace, a freestanding desk and beige floors.
Photo of an expansive traditional study in Houston with blue walls, light hardwood flooring, no fireplace, a freestanding desk and beige floors.

Design ideas for an expansive classic study in Houston with white walls, light hardwood flooring and a freestanding desk.
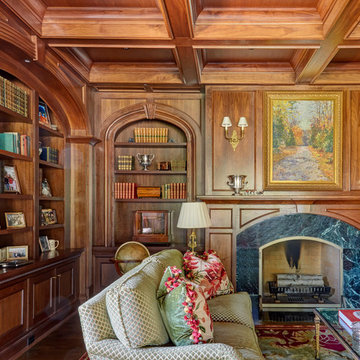
Intimate seating area by the fireplace in this luxurious home library. The walls and ceilings are fully paneled in walnut and feature multiple arched openings with built-in bookcases. Photo by Mike Kaskel
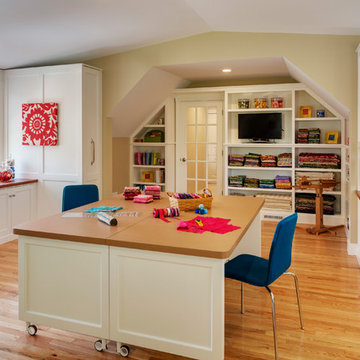
Platt Builders, Inc., Groton, Massachusetts, 2017 Regional CotY Award Winner, Residential Interior Under $75,000
Photo of an expansive classic craft room in Boston with green walls, medium hardwood flooring, a freestanding desk and yellow floors.
Photo of an expansive classic craft room in Boston with green walls, medium hardwood flooring, a freestanding desk and yellow floors.
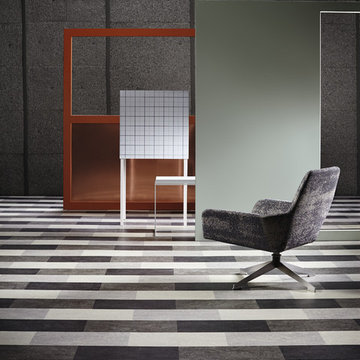
Inspiration for an expansive modern home office in Chicago with grey walls, lino flooring, no fireplace and a freestanding desk.
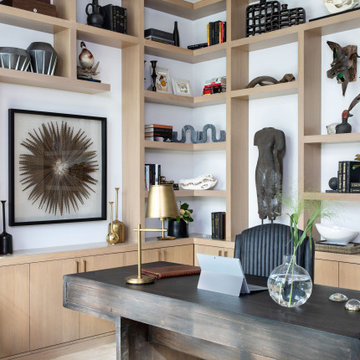
Photo of an expansive classic study in Houston with white walls, light hardwood flooring and a freestanding desk.

This home office/library was the favorite room of the clients and ourselves. The vaulted ceilings and high walls gave us plenty of room to create the bookshelves of the client's dreams.
Photo by Emily Minton Redfield
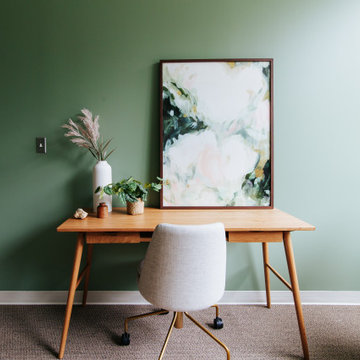
So I know I said that Office 01 was one of my favorite offices at Cedar Counseling & Wellness, but Office 07 IS hands-down my favorite. Moody, modern and masculine… I definitely wouldn’t mind working here every day! When it came to the design, Carrie really invested in professional, quality pieces - and you can tell. They really stand out on their own, allowing us to keep the design clean and minimal.
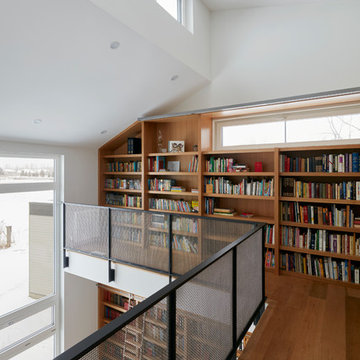
The client’s brief was to create a space reminiscent of their beloved downtown Chicago industrial loft, in a rural farm setting, while incorporating their unique collection of vintage and architectural salvage. The result is a custom designed space that blends life on the farm with an industrial sensibility.
The new house is located on approximately the same footprint as the original farm house on the property. Barely visible from the road due to the protection of conifer trees and a long driveway, the house sits on the edge of a field with views of the neighbouring 60 acre farm and creek that runs along the length of the property.
The main level open living space is conceived as a transparent social hub for viewing the landscape. Large sliding glass doors create strong visual connections with an adjacent barn on one end and a mature black walnut tree on the other.
The house is situated to optimize views, while at the same time protecting occupants from blazing summer sun and stiff winter winds. The wall to wall sliding doors on the south side of the main living space provide expansive views to the creek, and allow for breezes to flow throughout. The wrap around aluminum louvered sun shade tempers the sun.
The subdued exterior material palette is defined by horizontal wood siding, standing seam metal roofing and large format polished concrete blocks.
The interiors were driven by the owners’ desire to have a home that would properly feature their unique vintage collection, and yet have a modern open layout. Polished concrete floors and steel beams on the main level set the industrial tone and are paired with a stainless steel island counter top, backsplash and industrial range hood in the kitchen. An old drinking fountain is built-in to the mudroom millwork, carefully restored bi-parting doors frame the library entrance, and a vibrant antique stained glass panel is set into the foyer wall allowing diffused coloured light to spill into the hallway. Upstairs, refurbished claw foot tubs are situated to view the landscape.
The double height library with mezzanine serves as a prominent feature and quiet retreat for the residents. The white oak millwork exquisitely displays the homeowners’ vast collection of books and manuscripts. The material palette is complemented by steel counter tops, stainless steel ladder hardware and matte black metal mezzanine guards. The stairs carry the same language, with white oak open risers and stainless steel woven wire mesh panels set into a matte black steel frame.
The overall effect is a truly sublime blend of an industrial modern aesthetic punctuated by personal elements of the owners’ storied life.
Photography: James Brittain
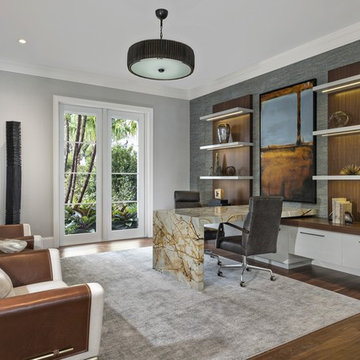
This contemporary home is a combination of modern and contemporary styles. With high back tufted chairs and comfy white living furniture, this home creates a warm and inviting feel. The marble desk and the white cabinet kitchen gives the home an edge of sleek and clean.

Expansive modern home office in Miami with a reading nook, grey walls, marble flooring, no fireplace, a freestanding desk and white floors.
Expansive Home Office Ideas and Designs
9