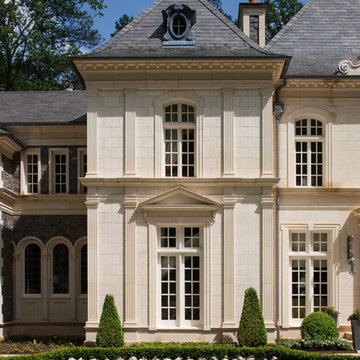Expansive House Exterior with Stone Cladding Ideas and Designs
Refine by:
Budget
Sort by:Popular Today
101 - 120 of 4,852 photos
Item 1 of 3
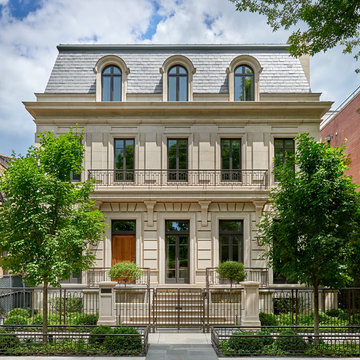
With its limestone façade, slate roof, and rounded dormer windows the home is a beautiful example of classic French architecture.
Architecture, Design & Construction by BGD&C
Interior Design by Kaldec Architecture + Design
Exterior Photography: Tony Soluri
Interior Photography: Nathan Kirkman
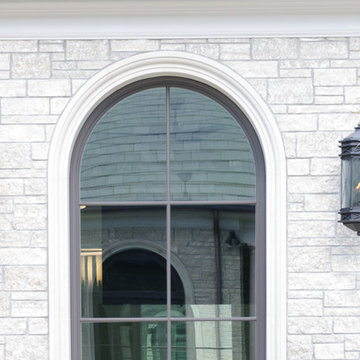
Design ideas for an expansive and beige mediterranean house exterior in Houston with stone cladding and a pitched roof.
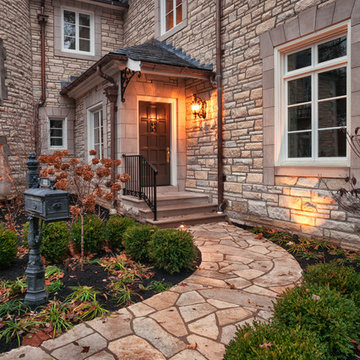
Front Entrance | Photo by Matt Marcinkowski
Expansive and beige classic house exterior in St Louis with three floors, stone cladding and a half-hip roof.
Expansive and beige classic house exterior in St Louis with three floors, stone cladding and a half-hip roof.
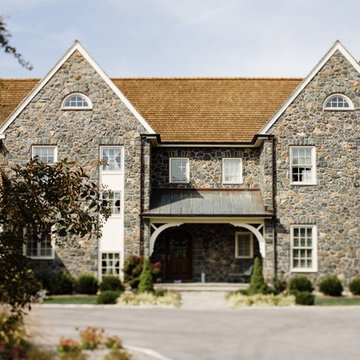
N/A
Design ideas for an expansive and gey contemporary house exterior in Philadelphia with three floors, stone cladding and a pitched roof.
Design ideas for an expansive and gey contemporary house exterior in Philadelphia with three floors, stone cladding and a pitched roof.
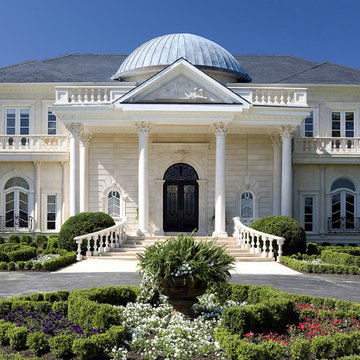
Mediterranean Neoclassical facade designed by Haleh Design.
Photo: Gordon Beall
Design ideas for an expansive and beige classic two floor house exterior in DC Metro with a hip roof and stone cladding.
Design ideas for an expansive and beige classic two floor house exterior in DC Metro with a hip roof and stone cladding.
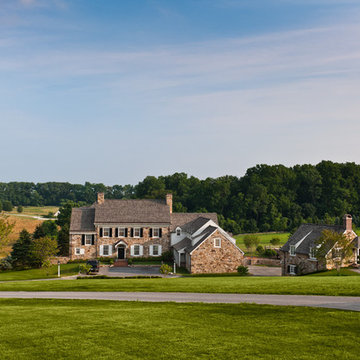
Photographer: Tom Crane
Expansive and brown classic two floor house exterior in Philadelphia with stone cladding.
Expansive and brown classic two floor house exterior in Philadelphia with stone cladding.
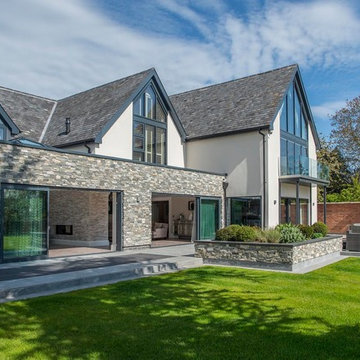
This is an example of an expansive and multi-coloured modern two floor detached house in Other with stone cladding, a pitched roof and a tiled roof.
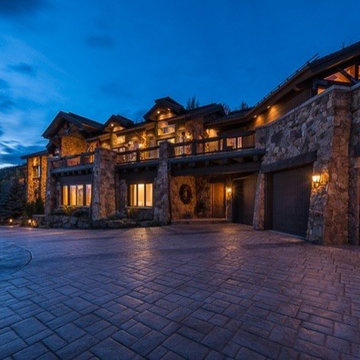
timber and chiseled stone with custom, craftsman finishes and abundant, breathtaking outdoor spaces. Chiseled stone, cobble stone pavers, floor to ceiling glass, timber frame.
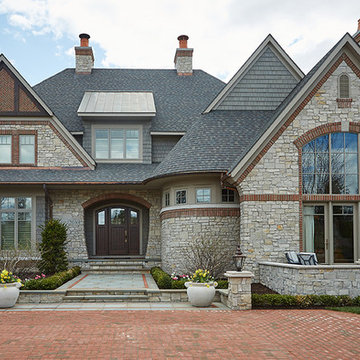
Builder: J. Peterson Homes
Interior Designer: Francesca Owens
Photographers: Ashley Avila Photography, Bill Hebert, & FulView
Capped by a picturesque double chimney and distinguished by its distinctive roof lines and patterned brick, stone and siding, Rookwood draws inspiration from Tudor and Shingle styles, two of the world’s most enduring architectural forms. Popular from about 1890 through 1940, Tudor is characterized by steeply pitched roofs, massive chimneys, tall narrow casement windows and decorative half-timbering. Shingle’s hallmarks include shingled walls, an asymmetrical façade, intersecting cross gables and extensive porches. A masterpiece of wood and stone, there is nothing ordinary about Rookwood, which combines the best of both worlds.
Once inside the foyer, the 3,500-square foot main level opens with a 27-foot central living room with natural fireplace. Nearby is a large kitchen featuring an extended island, hearth room and butler’s pantry with an adjacent formal dining space near the front of the house. Also featured is a sun room and spacious study, both perfect for relaxing, as well as two nearby garages that add up to almost 1,500 square foot of space. A large master suite with bath and walk-in closet which dominates the 2,700-square foot second level which also includes three additional family bedrooms, a convenient laundry and a flexible 580-square-foot bonus space. Downstairs, the lower level boasts approximately 1,000 more square feet of finished space, including a recreation room, guest suite and additional storage.
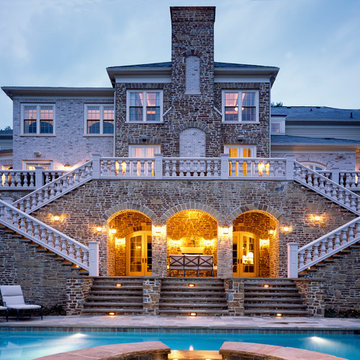
Inspiration for an expansive and beige traditional two floor house exterior in Atlanta with stone cladding and a hip roof.
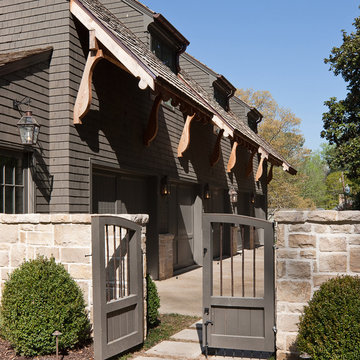
James Lockhart
Expansive and beige classic two floor detached house in Atlanta with stone cladding, a pitched roof and a shingle roof.
Expansive and beige classic two floor detached house in Atlanta with stone cladding, a pitched roof and a shingle roof.
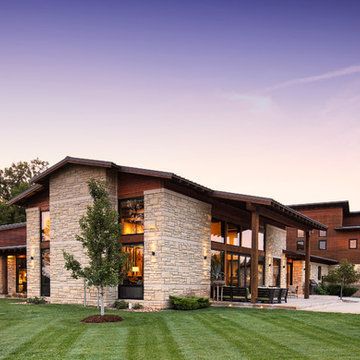
© Randy Tobias Photography. All rights reserved.
Design ideas for an expansive and beige rustic bungalow detached house in Wichita with stone cladding, a pitched roof and a metal roof.
Design ideas for an expansive and beige rustic bungalow detached house in Wichita with stone cladding, a pitched roof and a metal roof.
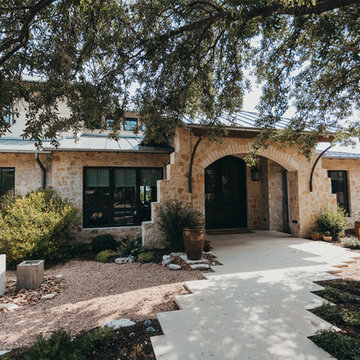
In a quite development an hour outside Austin, TX hides this Southwestern-style getaway home. The homeowners enjoy spending long weekends relaxing as they look over the lake. When they are not relaxing, they enjoy hosting parties and entertaining family and neighbors and their house is fully-equipped for any event.
Photographer: Alexandra White Photography
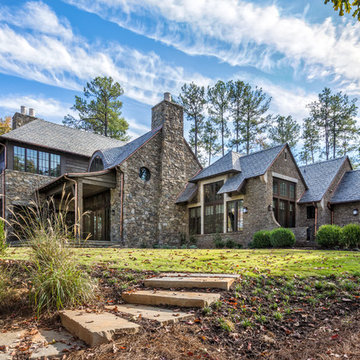
Perched on a knoll atop a lakeside peninsula, this transitional home combines English manor-inspired details with more contemporary design elements. The exterior is constructed from Doggett Mountain stone, tumbled brick and wavy edge siding topped with a slate roof. The front porch with limestone surround leads to quietly luxurious interiors featuring plaster walls and white oak floors, and highlighted by limestone accents and hand-wrought iron lighting.
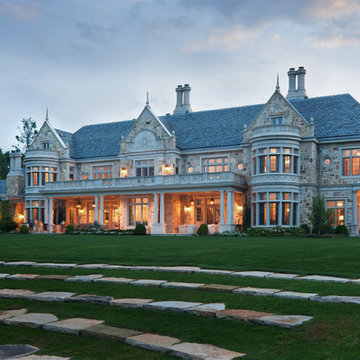
See how the bones of the exterior utilize stone and architectural detailing to personalize a historically inspired design, creating a handsome silhouette.
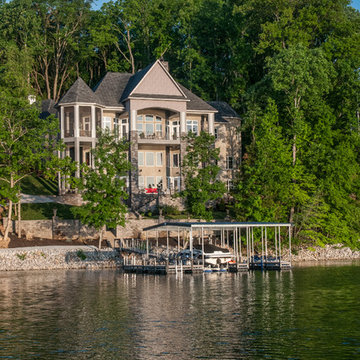
A mixture of stone and brick lends an earthy feel that allows the home to blend with the surrounding lakefront landscape. A series of bay windows on the rear of the home maximizes views from every room.
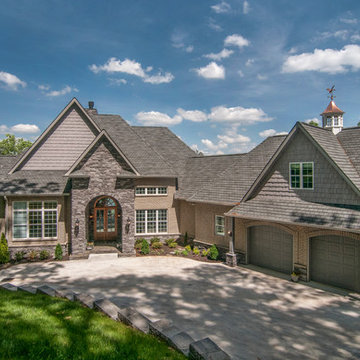
A mixture of stone and brick lends an earthy feel that allows the home to blend with the surrounding lakefront landscape. An angled courtyard garage and arched entry welcome you home.
An eye-catching cupola with weather vane crowns the roof-line of this luxurious lakefront home.
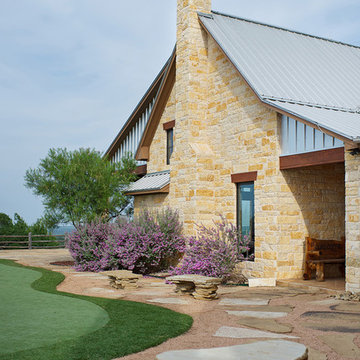
Sara Donaldson Photograph
Expansive and beige rustic two floor detached house in Dallas with stone cladding, a pitched roof and a metal roof.
Expansive and beige rustic two floor detached house in Dallas with stone cladding, a pitched roof and a metal roof.
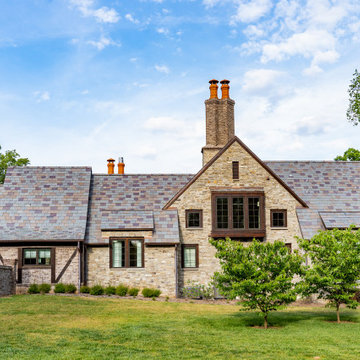
Photo of an expansive and beige classic two floor detached house in Other with stone cladding, a tiled roof and a grey roof.
Expansive House Exterior with Stone Cladding Ideas and Designs
6
