Expansive House Exterior with Stone Cladding Ideas and Designs
Refine by:
Budget
Sort by:Popular Today
161 - 180 of 4,852 photos
Item 1 of 3
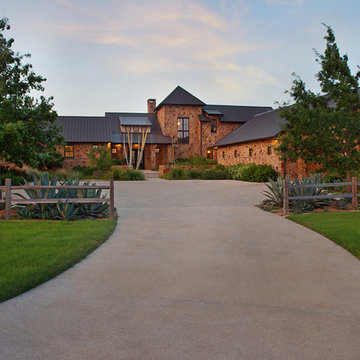
Sara Donaldson Photograph
This is an example of an expansive and brown rustic bungalow detached house in Dallas with stone cladding, a pitched roof and a metal roof.
This is an example of an expansive and brown rustic bungalow detached house in Dallas with stone cladding, a pitched roof and a metal roof.
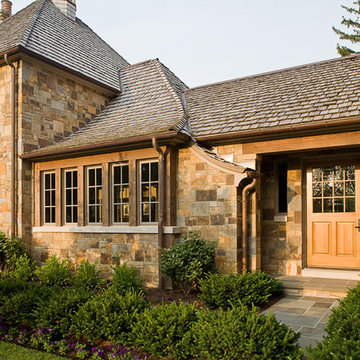
James Lockheart photography
Inspiration for an expansive traditional two floor detached house in Atlanta with stone cladding and a shingle roof.
Inspiration for an expansive traditional two floor detached house in Atlanta with stone cladding and a shingle roof.
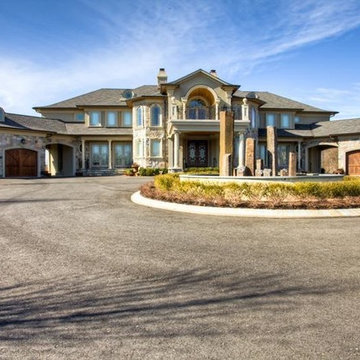
This is an example of an expansive and beige mediterranean two floor detached house in New York with stone cladding, a hip roof and a shingle roof.
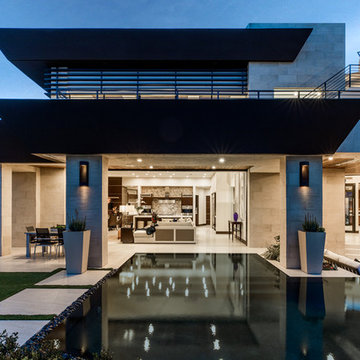
This is an example of an expansive contemporary two floor detached house in Las Vegas with stone cladding and a flat roof.
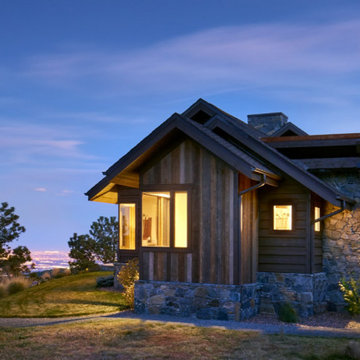
Can a home be both rustic and contemporary at once? This Mountain Mid Century home answers “absolutely” with its cheerfully canted roofs and asymmetrical timber joinery detailing. Perched on a hill with breathtaking views of the eastern plains and evening city lights, this home playfully reinterprets elements of historic Colorado mine structures. Inside, the comfortably proportioned Great Room finds its warm rustic character in the traditionally detailed stone fireplace, while outside covered decks frame views in every direction.
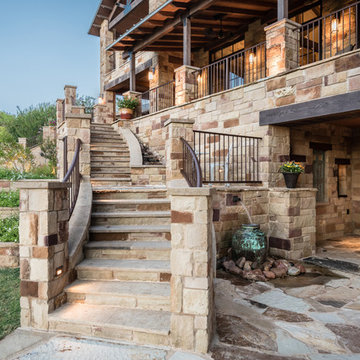
In addition to designing and building all of the outdoor and landscape amenities, Southern Landscape performed all of the stonework on this Texas Ranch House. The front of the home features extensive wrap-around porches with flagstone flooring and customer rock and iron railing. The stone staircase leads to a lower patio and stone wine cellar and grotto, with the attendant planters and retaining walls transitioning the yard to the front of the home.
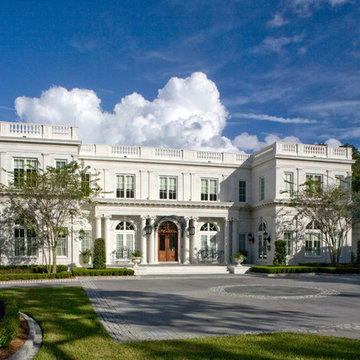
Morales Construction Company is one of Northeast Florida’s most respected general contractors, and has been listed by The Jacksonville Business Journal as being among Jacksonville’s 25 largest contractors, fastest growing companies and the No. 1 Custom Home Builder in the First Coast area.
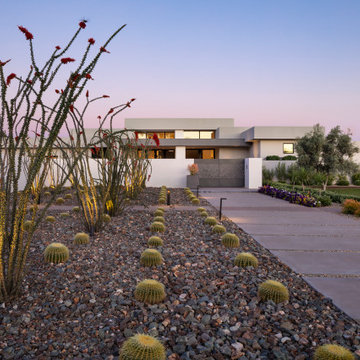
One-of-a-kind gates and combed-face white limestone clad site walls offer privacy to White Box No. 2. Rows of ocotillo and barrel cactus offer ordered desert refinement and flora.
Project Details // White Box No. 2
Architecture: Drewett Works
Builder: Argue Custom Homes
Interior Design: Ownby Design
Landscape Design (hardscape): Greey | Pickett
Landscape Design: Refined Gardens
Photographer: Jeff Zaruba
See more of this project here: https://www.drewettworks.com/white-box-no-2/
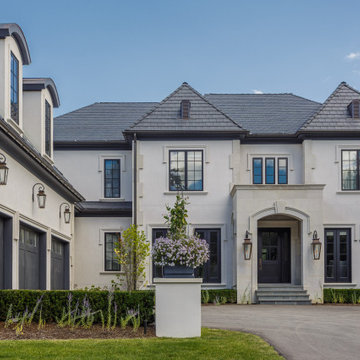
A French-style stone and stucco home in Bloomfield Hills, MI.
This is an example of an expansive and gey traditional two floor detached house in Detroit with stone cladding, a shingle roof and a grey roof.
This is an example of an expansive and gey traditional two floor detached house in Detroit with stone cladding, a shingle roof and a grey roof.
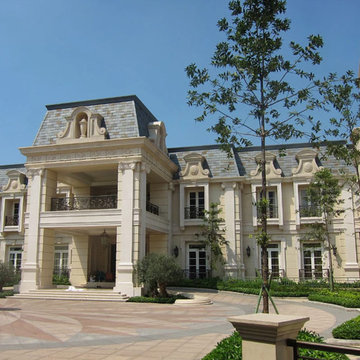
Expansive and beige victorian two floor detached house in Los Angeles with stone cladding and a tiled roof.
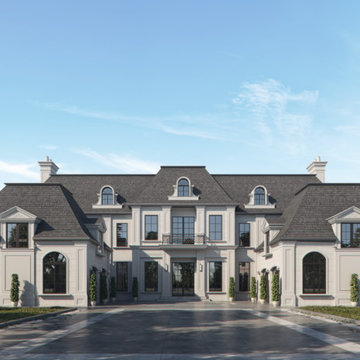
Facade Design for this upcoming Mansion in Kleinburg Heights
Photo of an expansive and white classic two floor detached house in Toronto with stone cladding, a hip roof and a tiled roof.
Photo of an expansive and white classic two floor detached house in Toronto with stone cladding, a hip roof and a tiled roof.
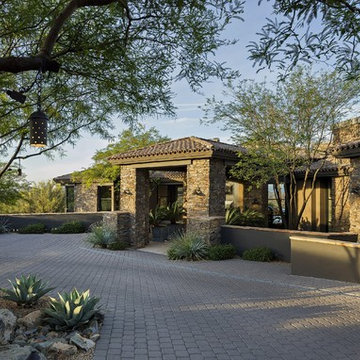
The breathtaking panoramic views from this Desert Mountain property inspired the owners and architect to take full advantage of indoor-outdoor living. Glass walls and retractable door systems allow you to enjoy the expansive desert and cityscape views from every room. The rustic blend of stone and organic materials seamlessly blend inside and out.
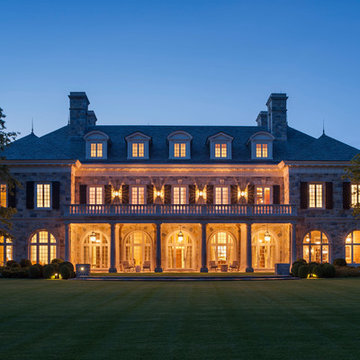
Design by Mark P. Finlay Architects
Photo by Warren Jagger
This is an example of an expansive and multi-coloured classic detached house in New York with three floors, stone cladding, a hip roof and a shingle roof.
This is an example of an expansive and multi-coloured classic detached house in New York with three floors, stone cladding, a hip roof and a shingle roof.
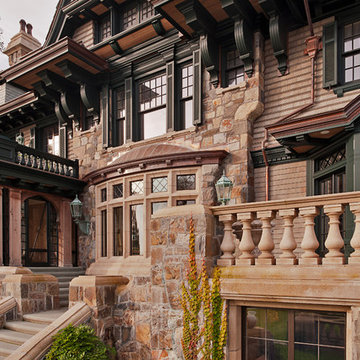
Christian
Inspiration for an expansive victorian house exterior in New York with three floors and stone cladding.
Inspiration for an expansive victorian house exterior in New York with three floors and stone cladding.
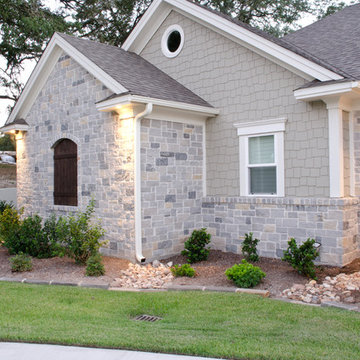
Close up of double gable with wainscot shake shingle siding
Photo of an expansive and blue classic two floor house exterior in Austin with stone cladding and a pitched roof.
Photo of an expansive and blue classic two floor house exterior in Austin with stone cladding and a pitched roof.
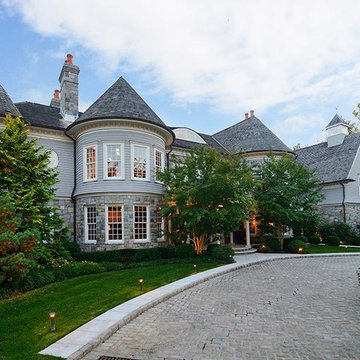
Stone mansion needed customizing for eventual owners. Work on entryway, stairway, pool house, gazebo and family/playroom.
Expansive and gey classic house exterior in New York with three floors, stone cladding and a pitched roof.
Expansive and gey classic house exterior in New York with three floors, stone cladding and a pitched roof.
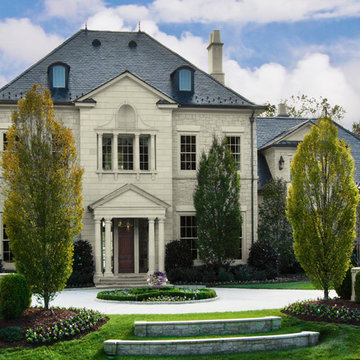
Front view
This is an example of a beige and expansive classic house exterior in Charlotte with three floors and stone cladding.
This is an example of a beige and expansive classic house exterior in Charlotte with three floors and stone cladding.
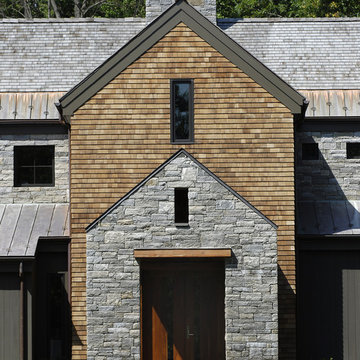
Carol Kurth Architecture, PC and Marie Aiello Design Sutdio, Peter Krupenye Photography
Design ideas for an expansive and gey contemporary two floor house exterior in New York with stone cladding.
Design ideas for an expansive and gey contemporary two floor house exterior in New York with stone cladding.
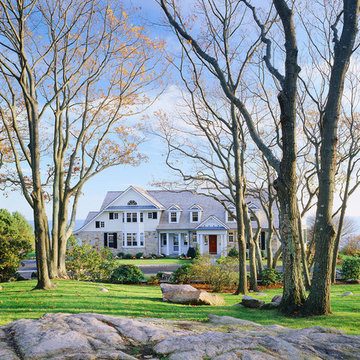
Built on the former site of a casino, this residence reflects the client's desire to have a home that is welcoming to family members and friends while complementing the historic site on which it is located. This home is formal and stately, with classic American detailing outside and in.
Photo Credit: Brian Vanden Brink
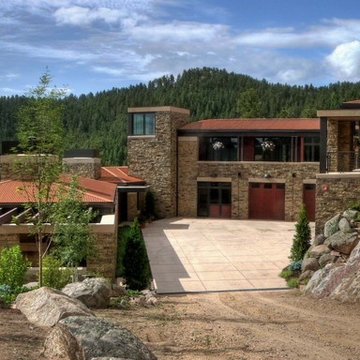
stone house on a steep hillside west of Boulder, Colorado
Oklahoma brown veneer stone with New Mexico buff sandstone lintels and trim, weathering steel corrugated roof
Expansive House Exterior with Stone Cladding Ideas and Designs
9