Expansive Kitchen Ideas and Designs
Refine by:
Budget
Sort by:Popular Today
21 - 40 of 101 photos
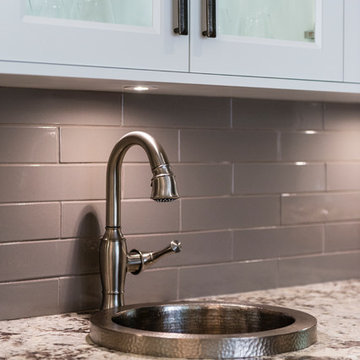
The gourmet kitchen pulls out all stops – luxury functions of pull-out tray storage, magic corners, hidden touch-latches, and high-end appliances; steam-oven, wall-oven, warming drawer, espresso/coffee, wine fridge, ice-machine, trash-compactor, and convertible-freezers – to create a home chef’s dream. Cook and prep space is extended thru windows from the kitchen to an outdoor work space and built in barbecue.
photography: Paul Grdina
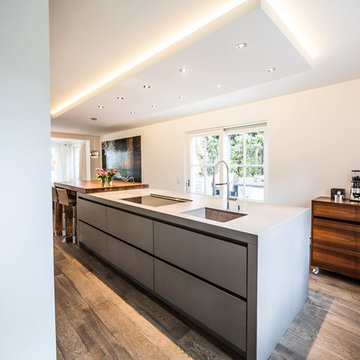
Kücheninsel mit Betonfronten, Wangen, Arbeitsplatte und Griffhohle in massivem Beton, Gaggenau CX 480 Vollflächeninduktionskochfeld mit Downdraft
Inspiration for an expansive modern kitchen/diner in Other with flat-panel cabinets, grey cabinets, concrete worktops, an island, a submerged sink and dark hardwood flooring.
Inspiration for an expansive modern kitchen/diner in Other with flat-panel cabinets, grey cabinets, concrete worktops, an island, a submerged sink and dark hardwood flooring.
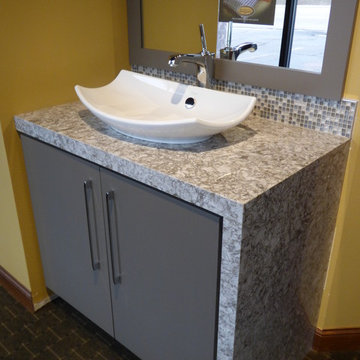
Showplace Kitchens & Bath, whether you are remodeling or putting on an addition they can take your project from dreams to a beautiful completion. New cabinets, new floor, new paint and yes, those beautiful new Cambria quartz countertops you've been wanting so badly. This showroom features several Cambria designs including Berwyn, Ellesmere, Nottingham, Torquay, and Cardiff Cream
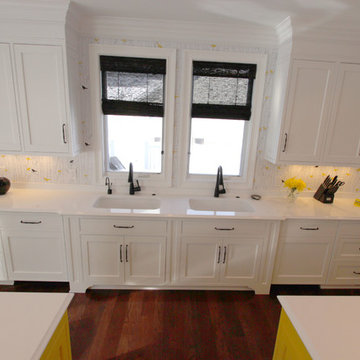
This stunning black and white kitchen with its punch of yellow was designed for a couple who love to cook and maintain a kosher kitchen. The attention to detail is incredible and evident - the storage use, amenities, the perimeter crown molding treatment, the convection double French door ovens, induction cooktop and cordless control blinds. The cabinets installed on the perimeter are Custom Wood Products Maple Vinyl, Bright White, Dull Rubbed and for the Islands custom painted to match Golden Orchards #329 Benjamin Moore accented with Chareau Collection ! Chalet knobs and pulls. Cambria Whitecliff Quartz was installed on the countertops with two Franke Fireclay Undermount sinks. Delta Brizo Venuto in Black faucets were installed. Jenn Aire 42" French door panel refrigerator, G.E. 36" Induction Cooktop and Downdraft, American Range 30" Yellow Double Ovens, Bosch dishwashers and Wolf 30" Warming drawer.
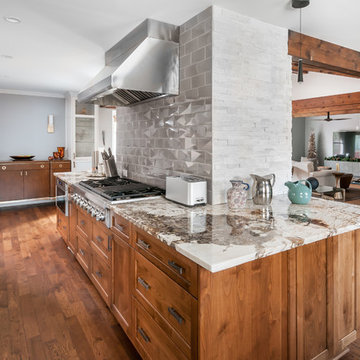
Five stars isn’t enough! Our project was to reconfigure and update the main floor of a house we recently purchased that was built in 1961. We wanted to maintain some of the unique feeling it originally had but bring it up-to-date and eliminate the closed-in rooms and downright weird layout that was the result of multiple, partial remodeling projects. We began with a long wishlist of changes which also required replacement of very antiquated plumbing, electrical wiring and HVAC. We even found a fireplace that had been walled in and needed major re-construction. Many other aspects and details on this incredible list we made included an all new kitchen layout, converting a bedroom into a master closet, adding new half-bath, completely rebuilding the master bath, and adding stone, tile and custom built cabinetry. Our design plans included many fixtures and details that we specified and required professional installation and careful handling. Innovative helped us make reasonable decisions. Their skilled staff took us through a design process that made sense. There were many questions and all were answered with sincere conversation and positive – innovation – on how we could achieve our goals. Innovative provided us with professional consultants, who listened and were courteous and creative, with solid knowledge and informative judgement. When they didn’t have an answer, they did the research. They developed a comprehensive project plan that exceeded our expectations. Every item on our long list was checked-off. All agreed on work was fulfilled and they completed all this in just under four months. Innovative took care of putting together a team of skilled professional specialists who were all dedicated to make everything right. Engineering, construction, supervision, and I cannot even begin to describe how much thanks we have for the demolition crew! Our multiple, detailed project designs from Raul and professional design advice from Mindy and the connections she recommended are all of the best quality. Diego Jr., Trevor and his team kept everything on track and neat and tidy every single day and Diego Sr., Mark, Ismael, Albert, Santiago and team are true craftsmen who follow-up and make the most minuscule woodworking details perfect. The cabinets by Tim and electrical work and installation of fixtures by Kemchan Harrilal-BB and Navindra Doolratram, and Augustine and his crew on tile and stone work – all perfection. Aisling and the office crew were always responsive to our calls and requests. And of course Clark and Eric who oversaw everything and gave us the best of the best! Apologies if we didn’t get everyone on this list – you’re all great! Thank you for your hard work and dedication. We can’t thank you enough Innovative Construction – we kind of want to do it again!
Dave Hallman & Matt DeGraffenreid
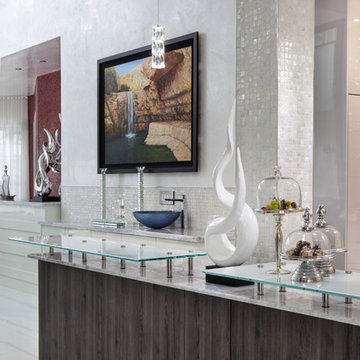
Photographer: Paul Stoppi
Expansive modern l-shaped kitchen/diner in Miami with a double-bowl sink, flat-panel cabinets, white cabinets, engineered stone countertops, white splashback, mosaic tiled splashback, stainless steel appliances, marble flooring and an island.
Expansive modern l-shaped kitchen/diner in Miami with a double-bowl sink, flat-panel cabinets, white cabinets, engineered stone countertops, white splashback, mosaic tiled splashback, stainless steel appliances, marble flooring and an island.
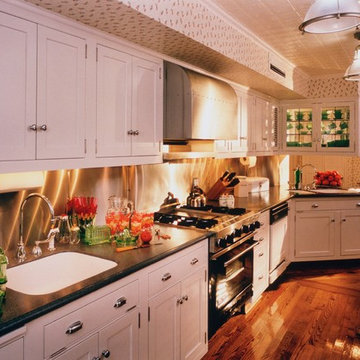
Holding true to the architecture and period of the building, we created this hard working kitchen to accommodate both a family or a drove of caterers.
Photo: Jim Koch
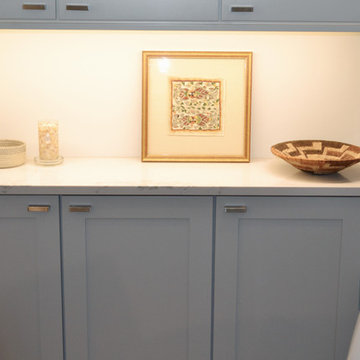
We expanded the kitchen into an L-shaped layout with a new, smaller island. Custom white shaker cabinets with glass inserts on upper cabinets (which are now ceiling height). All new stainless steel appliances (except the fridge which was repurposed). Industrial pendant lights over the island are supplemented by recessed overhead lights and under-cabinet lights. Expansive pantry/display closet built into the dining area. The microwave was moved to the island to save space and create a more streamlined cabinet span. The flooring is 5’ white oak planks. Backsplash throughout the entire kitchen, which ceramic subway in a herringbone layout. Separate cooktop and oven, the cooktop is gas and the oven is electric. White quartz countertop, matching the surround of the fireplace in the adjacent living room. The island has electrical outlets and a switch for the kitchen lights. Although the new island is about half the size of the original, additional seating has been added. The new L-shape with the peninsula creates a passthrough with seating for entertaining.
You can find more information about 123 Remodeling and schedule a free onsite estimate on our website: https://123remodeling.com/
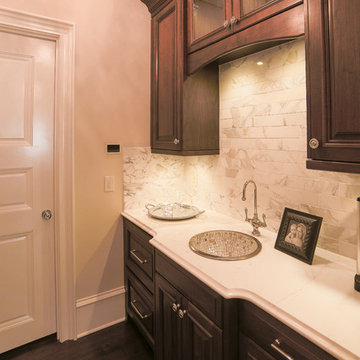
Designed by Melodie Durham of Durham Designs & Consulting, LLC. Photo by Livengood Photographs [www.livengoodphotographs.com/design].
This is an example of an expansive classic galley enclosed kitchen in Charlotte with a built-in sink, raised-panel cabinets, dark wood cabinets, marble worktops, yellow splashback, stone tiled splashback, dark hardwood flooring and no island.
This is an example of an expansive classic galley enclosed kitchen in Charlotte with a built-in sink, raised-panel cabinets, dark wood cabinets, marble worktops, yellow splashback, stone tiled splashback, dark hardwood flooring and no island.
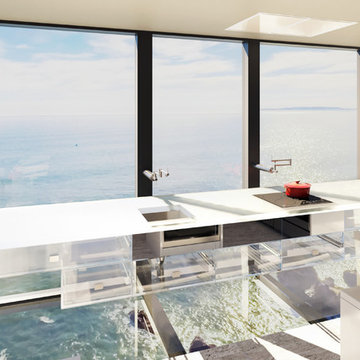
My client wanted a dramatic solution to connect to their water views. This led to suspending the living room kitchen out just past the cliff's edge and adding 4' of glass floor. A steel moment frame allowed for this and floor-to-ceiling windows. The frame also provided raceways to run services to the acrylic cabinets suspended 6" off the columns. Thanks to a modified Franke PF3450 pot filler, we could provide hot and cold water to both a prep sink and the induction cooktop with the Zephyr Lux ceiling-mounted hood.
Photo by Milan Vasev
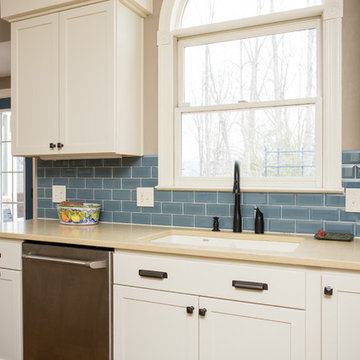
Some great rooms are really great! This one features a large taupe grey island with raised bar seating, Off white perimeter cabinets and sturdy utilitarian stools, hardware and light fixtures. The look is eclectic transitional. An intentional cornflower blue accent color is used for glass subway back splash tile, patio door, rugs, and accessories to connect and balance this expansive cheerful space where an active family of seven, occupy every square inch of space.
Designer/Contractor --Sharon Scharrer, Images -- Swartz Photography
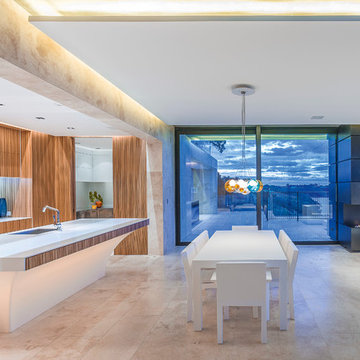
A large scale new build on Waiheke Island. The client wanted a floating island and the overall kitchen needed to have a European influence and to be handle less (all cupboards and draws are electric opening). The entire island is thermoformed Corian with LED back lighting. Photography by Kallan MacLeod
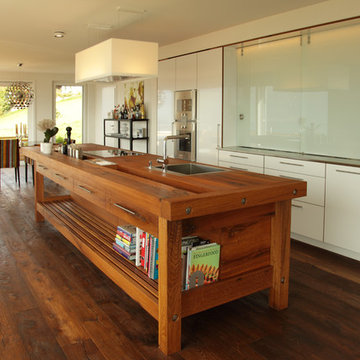
This is an example of an expansive contemporary kitchen/diner in Other with a submerged sink, flat-panel cabinets, white cabinets, wood worktops, stainless steel appliances, medium hardwood flooring, an island, white splashback and glass sheet splashback.
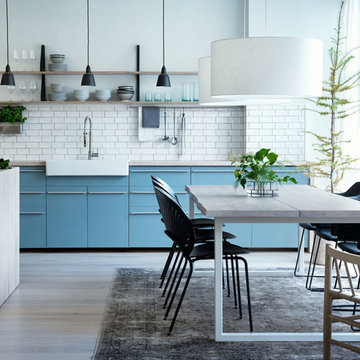
Hemisfär AB
Expansive scandi kitchen in Malmo with a double-bowl sink, wood worktops, white splashback and light hardwood flooring.
Expansive scandi kitchen in Malmo with a double-bowl sink, wood worktops, white splashback and light hardwood flooring.
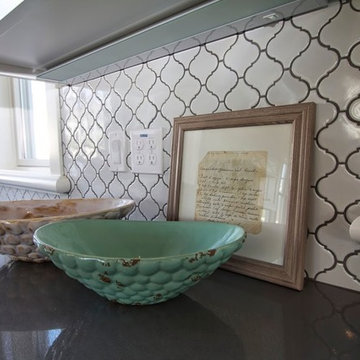
Entertainers dream chef's kitchen - 1500 square feet of custom Wolf and Subzero appliances. Large 14 x 4 ft quartz topped island has bar seating on one side and plenty of serving space. There are four sinks located throughout the kitchen for easy cleanup. Grandma's framed recipe cards give a personal touch. Open shelving for everyday dishes along with beautiful pieces. Built in Wolf Espresso Machine. Custom appliance doors plus a matching door for a hidden pantry.
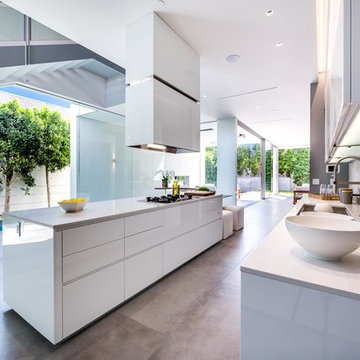
This is an example of an expansive contemporary l-shaped open plan kitchen in Paris with a single-bowl sink, quartz worktops, grey splashback, stone tiled splashback, black appliances, ceramic flooring, an island and grey floors.
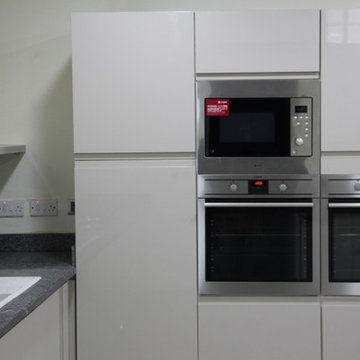
This is an example of an expansive modern u-shaped enclosed kitchen in Other with a triple-bowl sink, flat-panel cabinets, grey cabinets, granite worktops, beige splashback, porcelain splashback, stainless steel appliances, ceramic flooring, an island, beige floors and black worktops.
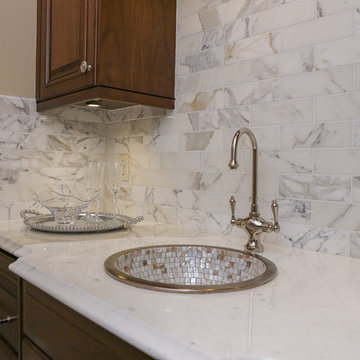
Designed by Melodie Durham of Durham Designs & Consulting, LLC. Photo by Livengood Photographs [www.livengoodphotographs.com/design].
Expansive traditional single-wall enclosed kitchen in Charlotte with a built-in sink, raised-panel cabinets, dark wood cabinets, marble worktops, multi-coloured splashback, stone tiled splashback, integrated appliances, dark hardwood flooring and no island.
Expansive traditional single-wall enclosed kitchen in Charlotte with a built-in sink, raised-panel cabinets, dark wood cabinets, marble worktops, multi-coloured splashback, stone tiled splashback, integrated appliances, dark hardwood flooring and no island.
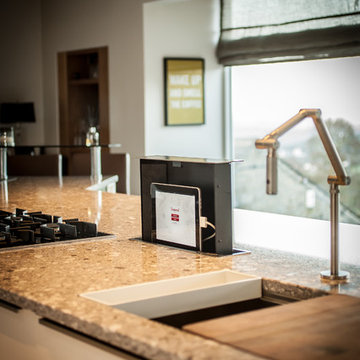
Expansive contemporary kitchen/diner in Other with a submerged sink, flat-panel cabinets, engineered stone countertops and an island.
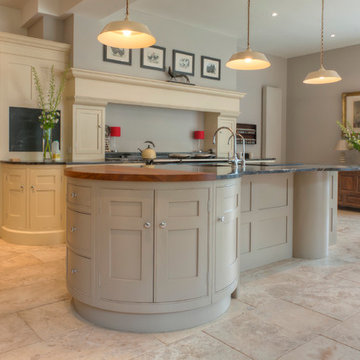
Curved island with an integrated breakfast bar is the perfect setting for relaxed coffee mornings and a great place to show off your culinary skills during dinner parties.
Expansive Kitchen Ideas and Designs
2