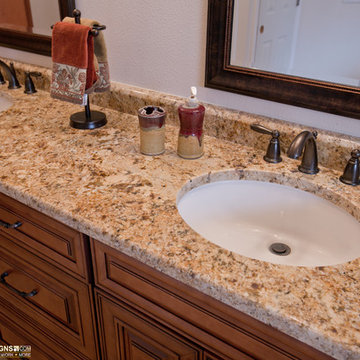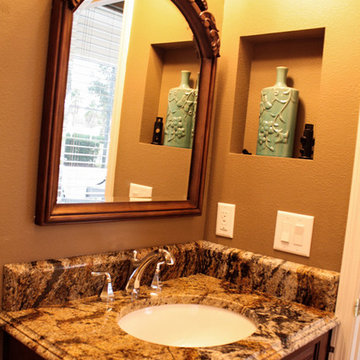Expansive Kitchen Ideas and Designs
Refine by:
Budget
Sort by:Popular Today
61 - 80 of 101 photos
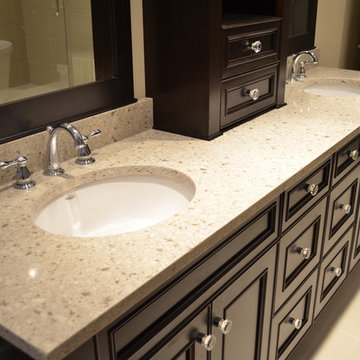
MPB Construction
Inspiration for an expansive traditional l-shaped enclosed kitchen in Vancouver with a double-bowl sink, shaker cabinets, white cabinets, quartz worktops, multi-coloured splashback, stone tiled splashback, stainless steel appliances, medium hardwood flooring and an island.
Inspiration for an expansive traditional l-shaped enclosed kitchen in Vancouver with a double-bowl sink, shaker cabinets, white cabinets, quartz worktops, multi-coloured splashback, stone tiled splashback, stainless steel appliances, medium hardwood flooring and an island.
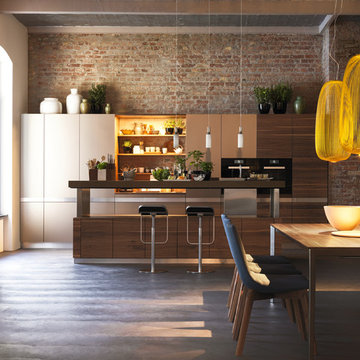
Design ideas for an expansive contemporary open plan kitchen in Hanover with a built-in sink, flat-panel cabinets, laminate countertops, white splashback, stone slab splashback, stainless steel appliances, dark hardwood flooring, an island and brown floors.
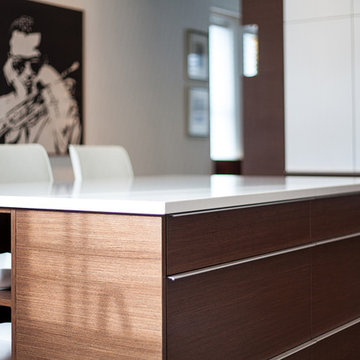
Wenge veneer
Expansive contemporary kitchen/diner in Ottawa with flat-panel cabinets, medium wood cabinets, stainless steel appliances, dark hardwood flooring and an island.
Expansive contemporary kitchen/diner in Ottawa with flat-panel cabinets, medium wood cabinets, stainless steel appliances, dark hardwood flooring and an island.
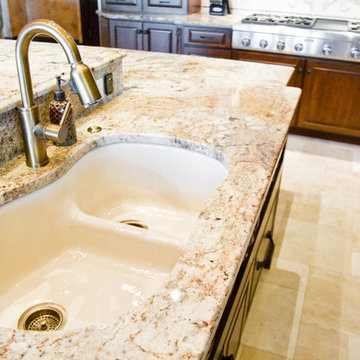
Adam Campesi
Design ideas for an expansive classic l-shaped kitchen pantry in Other with a submerged sink, raised-panel cabinets, dark wood cabinets, marble worktops, beige splashback, mosaic tiled splashback, integrated appliances, ceramic flooring and an island.
Design ideas for an expansive classic l-shaped kitchen pantry in Other with a submerged sink, raised-panel cabinets, dark wood cabinets, marble worktops, beige splashback, mosaic tiled splashback, integrated appliances, ceramic flooring and an island.
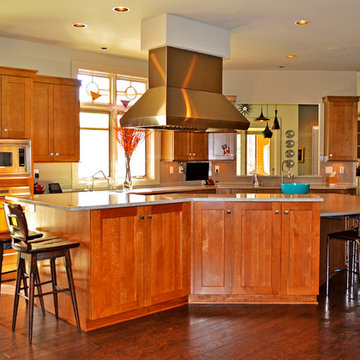
Finished Kitchen with unique island design. Overhead island vent with cook top underneath. Multiple places for counter seating. Photo by Maggie Mueller
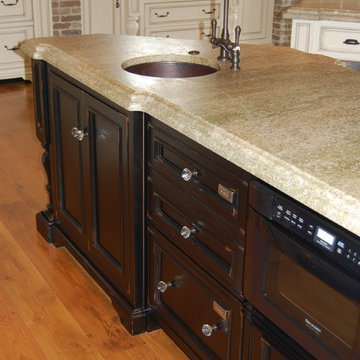
www.Brunarhans.com
Design ideas for an expansive classic galley kitchen pantry in Boston with beaded cabinets, distressed cabinets, granite worktops, medium hardwood flooring and an island.
Design ideas for an expansive classic galley kitchen pantry in Boston with beaded cabinets, distressed cabinets, granite worktops, medium hardwood flooring and an island.
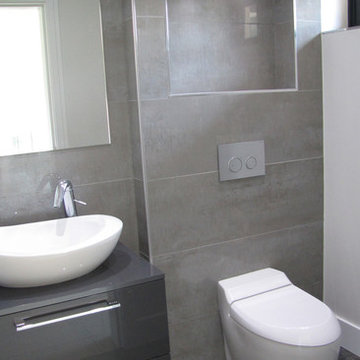
Modern kitchen in a Wenge finish with 'w' curved Island, Barazza hob and tap, white Quartz, porcelanosa zone floor tiles in the kitchen, Feature tiling around fireplace and large breakfast bar and air uno ceiling hood.
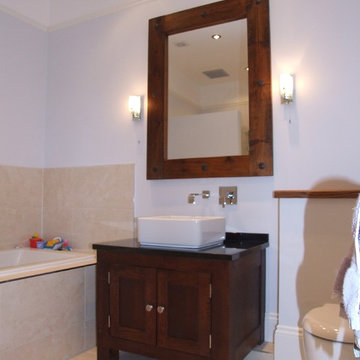
Inspiration for an expansive modern single-wall open plan kitchen in Essex with flat-panel cabinets, dark wood cabinets, wood worktops and an island.
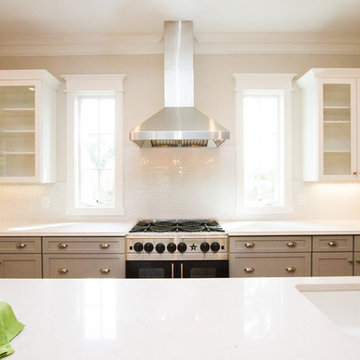
A gorgeous, high quality, custom home with incredible attention to detail. Energy Star rated & Arlington's Green Choice program. Features a gourmet kitchen with top of the line finishes, two mud rooms, screened porch, and MBR balcony. All of the bedrooms have an attached bathroom. This home has four finished levels and a gorgeous, continuous handrail. Opt'l home theater & elevator rough-in. This home is minutes from DC, and mere blocks away from Yorktown High School.
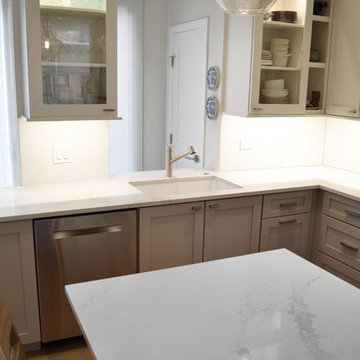
We expanded the kitchen into an L-shaped layout with a new, smaller island. Custom white shaker cabinets with glass inserts on upper cabinets (which are now ceiling height). All new stainless steel appliances (except the fridge which was repurposed). Industrial pendant lights over the island are supplemented by recessed overhead lights and under-cabinet lights. Expansive pantry/display closet built into the dining area. The microwave was moved to the island to save space and create a more streamlined cabinet span. The flooring is 5’ white oak planks. Backsplash throughout the entire kitchen, which ceramic subway in a herringbone layout. Separate cooktop and oven, the cooktop is gas and the oven is electric. White quartz countertop, matching the surround of the fireplace in the adjacent living room. The island has electrical outlets and a switch for the kitchen lights. Although the new island is about half the size of the original, additional seating has been added. The new L-shape with the peninsula creates a passthrough with seating for entertaining.
You can find more information about 123 Remodeling and schedule a free onsite estimate on our website: https://123remodeling.com/
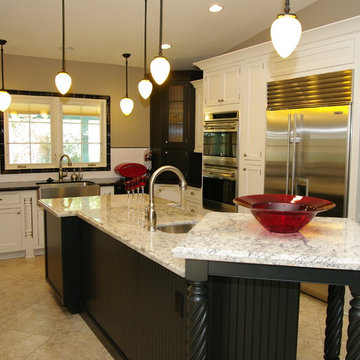
Katie Rudderham Photography
This is an example of an expansive classic u-shaped enclosed kitchen in Phoenix with a belfast sink, beaded cabinets, white cabinets, quartz worktops, white splashback, metro tiled splashback, stainless steel appliances, travertine flooring, an island and beige floors.
This is an example of an expansive classic u-shaped enclosed kitchen in Phoenix with a belfast sink, beaded cabinets, white cabinets, quartz worktops, white splashback, metro tiled splashback, stainless steel appliances, travertine flooring, an island and beige floors.
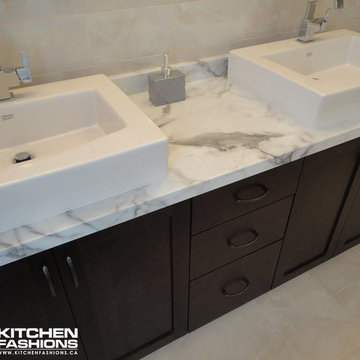
New Construction Project with DC Forbes-Fredericton. Cabinetry & countertop designed, supplied and installed by Kitchen Fashions.
Cabinets: Birch, Shaker style door painted "Expresso"
Countertop: Calacatta marble Laminate
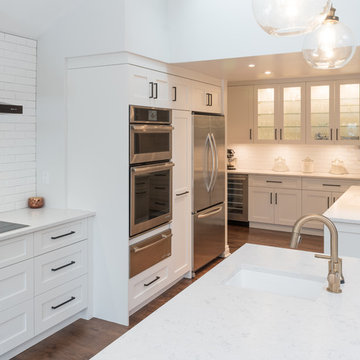
This kitchen was designed for a busy family that enjoys having people over. With that in mind we designed a beautiful island which is great for preparation, eat and hanging out, in the beautiful Coventry Grey!
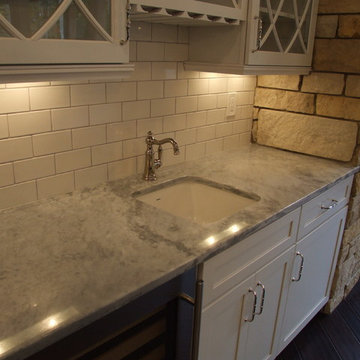
Scandanavia quartzite adds an element of glamour to this white and gray kitchen.
Photo of an expansive romantic kitchen in Cleveland.
Photo of an expansive romantic kitchen in Cleveland.
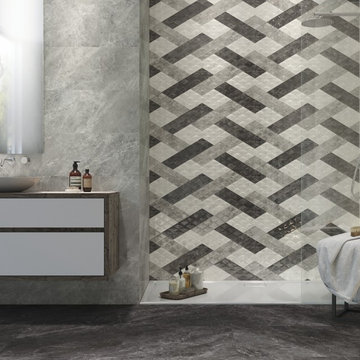
If you're looking to add a wow factor to your home, the Balmoral range is a stylish choice offered in various colours including these striking grey pattern tiles, ideal for feature walls and splashbacks. These extra large tiles are beautiful marble effect tiles which come in shades of grey and black. Balmoral tiles are rectified tiles which means the edges are very straight and grout lines can be very narrow. This is ideal for anyone desiring a more seamless design.
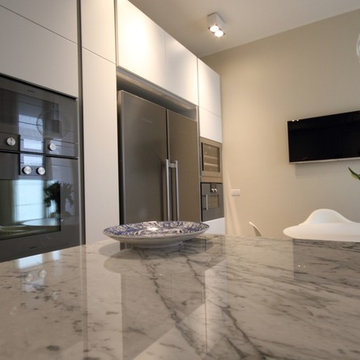
cucina Bulthaup con piano su misura
Photo of an expansive modern enclosed kitchen in Other with a submerged sink, flat-panel cabinets, white cabinets, marble worktops, marble splashback, stainless steel appliances, an island, grey floors, white splashback, white worktops and porcelain flooring.
Photo of an expansive modern enclosed kitchen in Other with a submerged sink, flat-panel cabinets, white cabinets, marble worktops, marble splashback, stainless steel appliances, an island, grey floors, white splashback, white worktops and porcelain flooring.
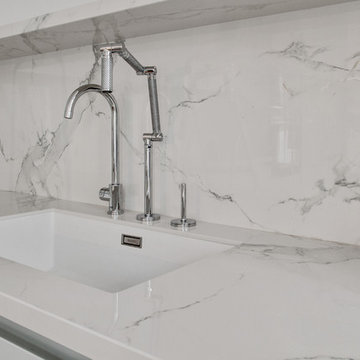
Shoootin
Design ideas for an expansive modern l-shaped open plan kitchen in Paris with an integrated sink, flat-panel cabinets, white cabinets, marble worktops, white splashback, marble splashback, black appliances, light hardwood flooring, an island, beige floors and white worktops.
Design ideas for an expansive modern l-shaped open plan kitchen in Paris with an integrated sink, flat-panel cabinets, white cabinets, marble worktops, white splashback, marble splashback, black appliances, light hardwood flooring, an island, beige floors and white worktops.
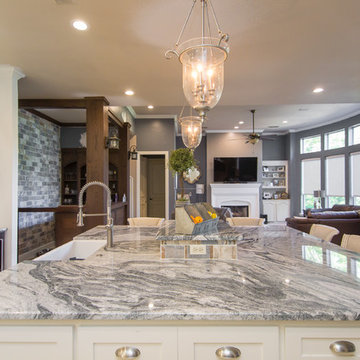
This is an example of an expansive open plan kitchen in Dallas with granite worktops, multi-coloured splashback and an island.
Expansive Kitchen Ideas and Designs
4
