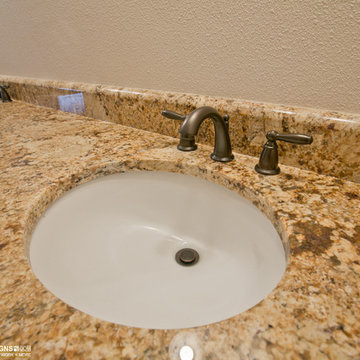Expansive Kitchen Ideas and Designs
Refine by:
Budget
Sort by:Popular Today
81 - 100 of 101 photos
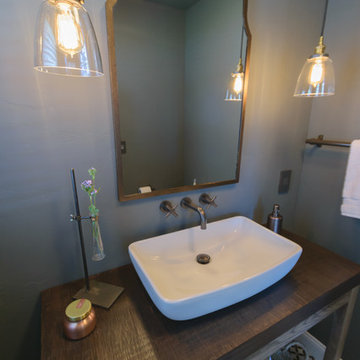
Allenhaus Productions
Design ideas for an expansive traditional l-shaped open plan kitchen in San Francisco with a belfast sink, recessed-panel cabinets, white cabinets, soapstone worktops, white splashback, stainless steel appliances, medium hardwood flooring, an island, brown floors and black worktops.
Design ideas for an expansive traditional l-shaped open plan kitchen in San Francisco with a belfast sink, recessed-panel cabinets, white cabinets, soapstone worktops, white splashback, stainless steel appliances, medium hardwood flooring, an island, brown floors and black worktops.
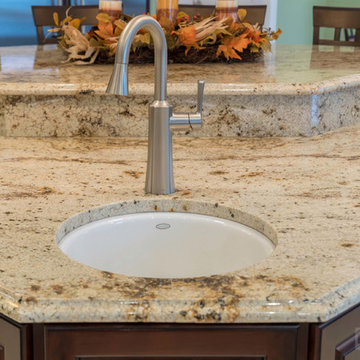
This cherry kitchen features Galleria Custom cabinets in the Monarch door style with a Cinnamon Stain finish.
This is an example of an expansive l-shaped kitchen/diner in New York with a submerged sink, raised-panel cabinets, brown cabinets, beige splashback, stainless steel appliances and an island.
This is an example of an expansive l-shaped kitchen/diner in New York with a submerged sink, raised-panel cabinets, brown cabinets, beige splashback, stainless steel appliances and an island.
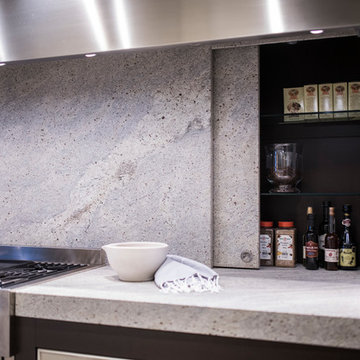
SieMatic Fotograf
Expansive classic galley kitchen/diner in Hamburg with a built-in sink, raised-panel cabinets, white cabinets, marble worktops, white splashback, ceramic splashback, stainless steel appliances, marble flooring, an island and grey floors.
Expansive classic galley kitchen/diner in Hamburg with a built-in sink, raised-panel cabinets, white cabinets, marble worktops, white splashback, ceramic splashback, stainless steel appliances, marble flooring, an island and grey floors.
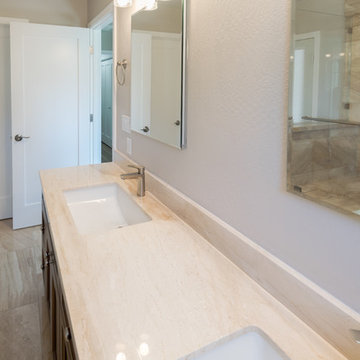
Design ideas for an expansive classic l-shaped open plan kitchen in San Francisco with a triple-bowl sink, recessed-panel cabinets, dark wood cabinets, white splashback, stainless steel appliances, medium hardwood flooring, an island, brown floors and white worktops.
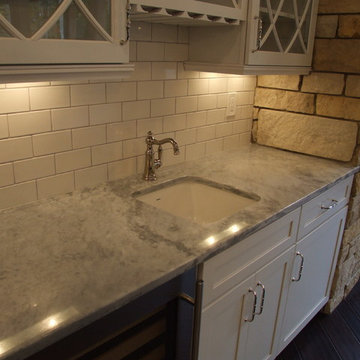
Scandanavia quartzite adds an element of glamour to this white and gray kitchen.
Photo of an expansive romantic kitchen in Cleveland.
Photo of an expansive romantic kitchen in Cleveland.
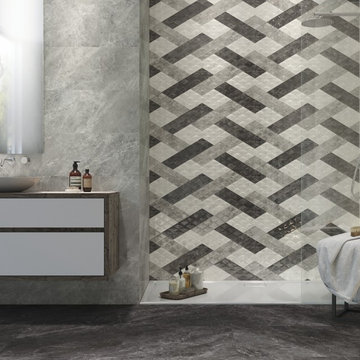
If you're looking to add a wow factor to your home, the Balmoral range is a stylish choice offered in various colours including these striking grey pattern tiles, ideal for feature walls and splashbacks. These extra large tiles are beautiful marble effect tiles which come in shades of grey and black. Balmoral tiles are rectified tiles which means the edges are very straight and grout lines can be very narrow. This is ideal for anyone desiring a more seamless design.
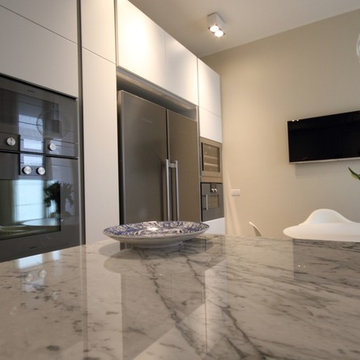
cucina Bulthaup con piano su misura
Photo of an expansive modern enclosed kitchen in Other with a submerged sink, flat-panel cabinets, white cabinets, marble worktops, marble splashback, stainless steel appliances, an island, grey floors, white splashback, white worktops and porcelain flooring.
Photo of an expansive modern enclosed kitchen in Other with a submerged sink, flat-panel cabinets, white cabinets, marble worktops, marble splashback, stainless steel appliances, an island, grey floors, white splashback, white worktops and porcelain flooring.
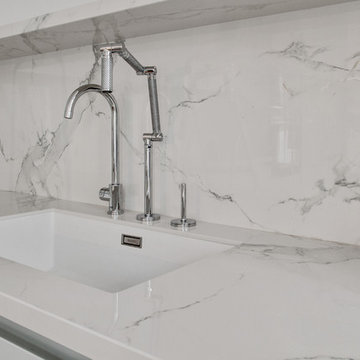
Shoootin
Design ideas for an expansive modern l-shaped open plan kitchen in Paris with an integrated sink, flat-panel cabinets, white cabinets, marble worktops, white splashback, marble splashback, black appliances, light hardwood flooring, an island, beige floors and white worktops.
Design ideas for an expansive modern l-shaped open plan kitchen in Paris with an integrated sink, flat-panel cabinets, white cabinets, marble worktops, white splashback, marble splashback, black appliances, light hardwood flooring, an island, beige floors and white worktops.
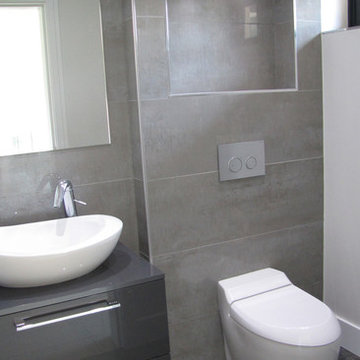
Modern kitchen in a Wenge finish with 'w' curved Island, Barazza hob and tap, white Quartz, porcelanosa zone floor tiles in the kitchen, Feature tiling around fireplace and large breakfast bar and air uno ceiling hood.
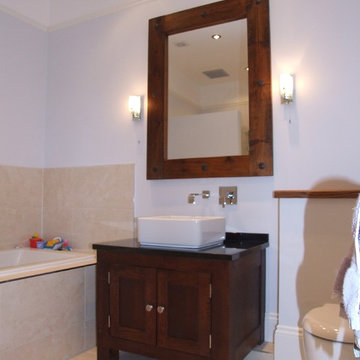
Inspiration for an expansive modern single-wall open plan kitchen in Essex with flat-panel cabinets, dark wood cabinets, wood worktops and an island.
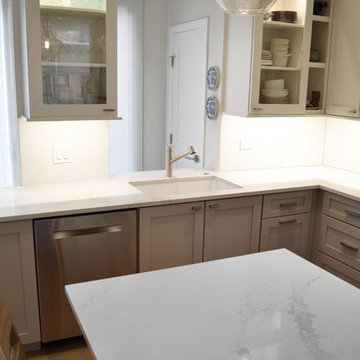
We expanded the kitchen into an L-shaped layout with a new, smaller island. Custom white shaker cabinets with glass inserts on upper cabinets (which are now ceiling height). All new stainless steel appliances (except the fridge which was repurposed). Industrial pendant lights over the island are supplemented by recessed overhead lights and under-cabinet lights. Expansive pantry/display closet built into the dining area. The microwave was moved to the island to save space and create a more streamlined cabinet span. The flooring is 5’ white oak planks. Backsplash throughout the entire kitchen, which ceramic subway in a herringbone layout. Separate cooktop and oven, the cooktop is gas and the oven is electric. White quartz countertop, matching the surround of the fireplace in the adjacent living room. The island has electrical outlets and a switch for the kitchen lights. Although the new island is about half the size of the original, additional seating has been added. The new L-shape with the peninsula creates a passthrough with seating for entertaining.
You can find more information about 123 Remodeling and schedule a free onsite estimate on our website: https://123remodeling.com/
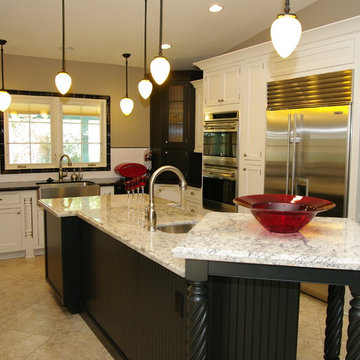
Katie Rudderham Photography
This is an example of an expansive classic u-shaped enclosed kitchen in Phoenix with a belfast sink, beaded cabinets, white cabinets, quartz worktops, white splashback, metro tiled splashback, stainless steel appliances, travertine flooring, an island and beige floors.
This is an example of an expansive classic u-shaped enclosed kitchen in Phoenix with a belfast sink, beaded cabinets, white cabinets, quartz worktops, white splashback, metro tiled splashback, stainless steel appliances, travertine flooring, an island and beige floors.
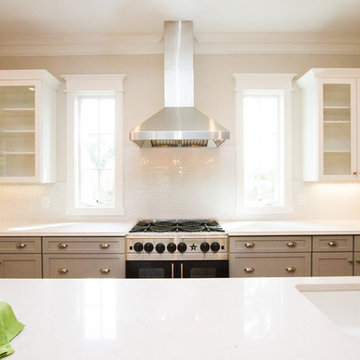
A gorgeous, high quality, custom home with incredible attention to detail. Energy Star rated & Arlington's Green Choice program. Features a gourmet kitchen with top of the line finishes, two mud rooms, screened porch, and MBR balcony. All of the bedrooms have an attached bathroom. This home has four finished levels and a gorgeous, continuous handrail. Opt'l home theater & elevator rough-in. This home is minutes from DC, and mere blocks away from Yorktown High School.
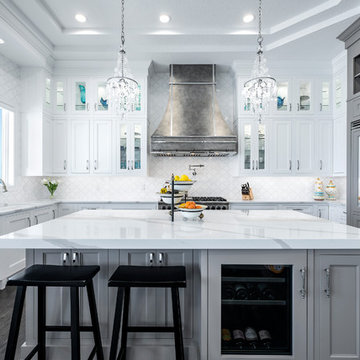
Photos by Project Focus Photography
This is an example of an expansive traditional u-shaped enclosed kitchen in Tampa with a submerged sink, recessed-panel cabinets, white cabinets, engineered stone countertops, white splashback, mosaic tiled splashback, integrated appliances, dark hardwood flooring, an island, brown floors and white worktops.
This is an example of an expansive traditional u-shaped enclosed kitchen in Tampa with a submerged sink, recessed-panel cabinets, white cabinets, engineered stone countertops, white splashback, mosaic tiled splashback, integrated appliances, dark hardwood flooring, an island, brown floors and white worktops.
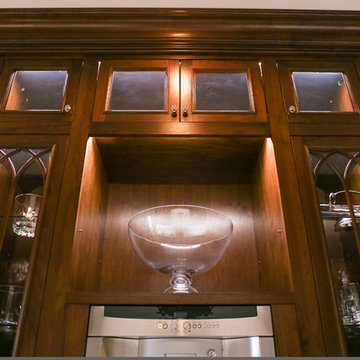
Inset walnut cabinets with cathedral-style mullions line the butler's pantry.
Designed by Melodie Durham of Durham Designs & Consulting, LLC. Photo by Livengood Photographs [www.livengoodphotographs.com/design].
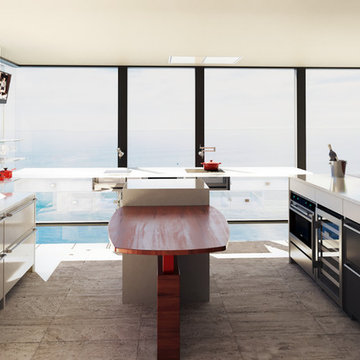
In this view of Kitchen Suspended, you see the 42"-high raised island counter to the right with a Sub-Zero ID-30FI drawer freezer, UW-34/O wine refrigerator, and Wolf SO36U/S oven. The left island holds two Sub-Zero ID-36RP drawer refrigerators. The apple wood island counter is visible. Twin Franke PF3450 pot fillers supply water for the chef.
Photo by Milan Vasev
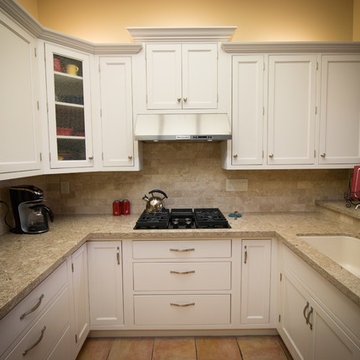
StarMark maple inset cabinetry in buttercream with Cambria Berkeley quartz countertops with flat polish edge, Curango Cream subway tile splash, KitchenAid stainless steel appliances.
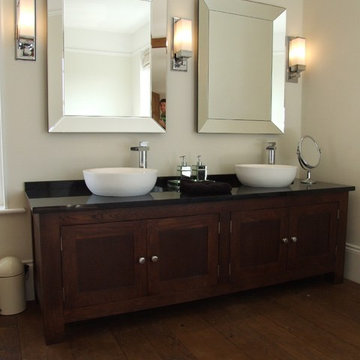
Photo of an expansive modern single-wall open plan kitchen in Essex with flat-panel cabinets, dark wood cabinets, wood worktops and an island.
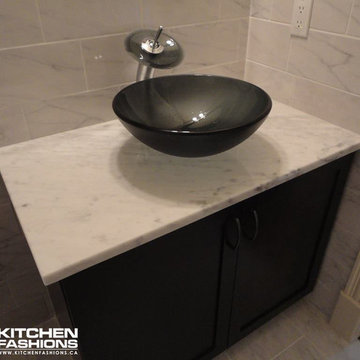
New Construction Project with DC Forbes-Fredericton. Cabinetry & countertop designed, supplied and installed by Kitchen Fashions.
Cabinets: Birch, Shaker style door painted "Expresso"
Countertop: Bianco Carrara Marble with pencil edge profile.
Expansive Kitchen Ideas and Designs
5
