Expansive Living Room with a Stone Fireplace Surround Ideas and Designs
Refine by:
Budget
Sort by:Popular Today
161 - 180 of 6,078 photos
Item 1 of 3
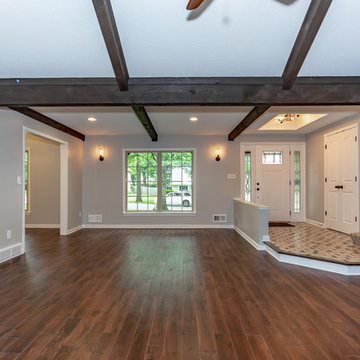
Inspiration for an expansive classic formal open plan living room in Kansas City with grey walls, dark hardwood flooring, a standard fireplace, a stone fireplace surround, no tv and brown floors.
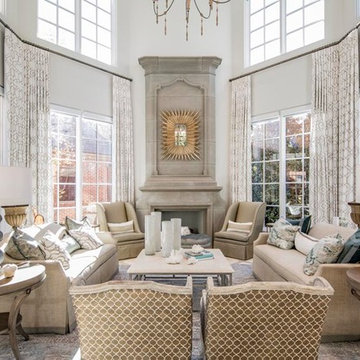
Paul Go Images
Inspiration for an expansive classic formal open plan living room in Dallas with white walls, a standard fireplace, a stone fireplace surround and no tv.
Inspiration for an expansive classic formal open plan living room in Dallas with white walls, a standard fireplace, a stone fireplace surround and no tv.
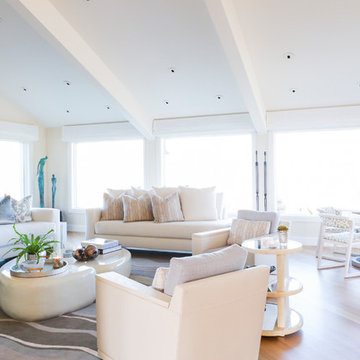
Nancy Neil
This is an example of an expansive contemporary open plan living room in Santa Barbara with a home bar, white walls, light hardwood flooring, a standard fireplace, a stone fireplace surround and no tv.
This is an example of an expansive contemporary open plan living room in Santa Barbara with a home bar, white walls, light hardwood flooring, a standard fireplace, a stone fireplace surround and no tv.
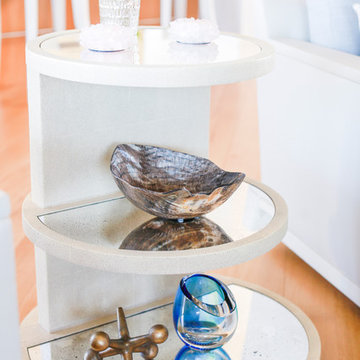
Nancy Neil
Expansive contemporary open plan living room in Santa Barbara with a home bar, white walls, light hardwood flooring, a standard fireplace, a stone fireplace surround and no tv.
Expansive contemporary open plan living room in Santa Barbara with a home bar, white walls, light hardwood flooring, a standard fireplace, a stone fireplace surround and no tv.
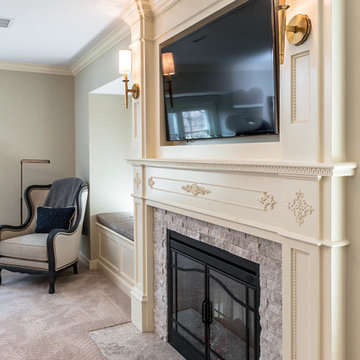
This home had a generous master suite prior to the renovation; however, it was located close to the rest of the bedrooms and baths on the floor. They desired their own separate oasis with more privacy and asked us to design and add a 2nd story addition over the existing 1st floor family room, that would include a master suite with a laundry/gift wrapping room.
We added a 2nd story addition without adding to the existing footprint of the home. The addition is entered through a private hallway with a separate spacious laundry room, complete with custom storage cabinetry, sink area, and countertops for folding or wrapping gifts. The bedroom is brimming with details such as custom built-in storage cabinetry with fine trim mouldings, window seats, and a fireplace with fine trim details. The master bathroom was designed with comfort in mind. A custom double vanity and linen tower with mirrored front, quartz countertops and champagne bronze plumbing and lighting fixtures make this room elegant. Water jet cut Calcatta marble tile and glass tile make this walk-in shower with glass window panels a true work of art. And to complete this addition we added a large walk-in closet with separate his and her areas, including built-in dresser storage, a window seat, and a storage island. The finished renovation is their private spa-like place to escape the busyness of life in style and comfort. These delightful homeowners are already talking phase two of renovations with us and we look forward to a longstanding relationship with them.
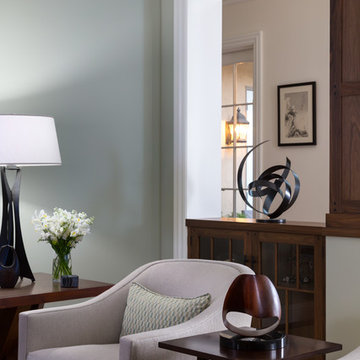
Interior Design:
Anne Norton
AND interior Design Studio
Berkeley, CA 94707
Photo of an expansive contemporary formal open plan living room in San Francisco with green walls, medium hardwood flooring, a standard fireplace, a stone fireplace surround, no tv and brown floors.
Photo of an expansive contemporary formal open plan living room in San Francisco with green walls, medium hardwood flooring, a standard fireplace, a stone fireplace surround, no tv and brown floors.
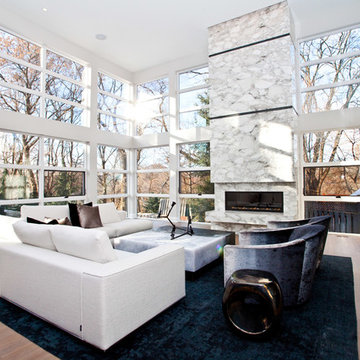
http://www.handspunfilms.com/
This Modern home sits atop one of Toronto's beautiful ravines. The full basement is equipped with a large home gym, a steam shower, change room, and guest Bathroom, the center of the basement is a games room/Movie and wine cellar. The other end of the full basement features a full guest suite complete with private Ensuite and kitchenette. The 2nd floor makes up the Master Suite, complete with Master bedroom, master dressing room, and a stunning Master Ensuite with a 20 foot long shower with his and hers access from either end. The bungalow style main floor has a kids bedroom wing complete with kids tv/play room and kids powder room at one end, while the center of the house holds the Kitchen/pantry and staircases. The kitchen open concept unfolds into the 2 story high family room or great room featuring stunning views of the ravine, floor to ceiling stone fireplace and a custom bar for entertaining. There is a separate powder room for this end of the house. As you make your way down the hall to the side entry there is a home office and connecting corridor back to the front entry. All in all a stunning example of a true Toronto Ravine property
photos by Hand Spun Films
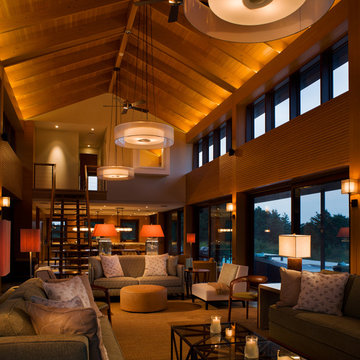
Foster Associates Architects
Inspiration for an expansive contemporary open plan living room in Boston with orange walls, slate flooring, a standard fireplace, a stone fireplace surround and brown floors.
Inspiration for an expansive contemporary open plan living room in Boston with orange walls, slate flooring, a standard fireplace, a stone fireplace surround and brown floors.
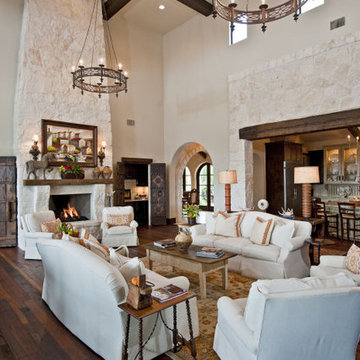
Great Rooms and living spaces.
Photo of an expansive mediterranean formal open plan living room in Austin with white walls, medium hardwood flooring, a standard fireplace and a stone fireplace surround.
Photo of an expansive mediterranean formal open plan living room in Austin with white walls, medium hardwood flooring, a standard fireplace and a stone fireplace surround.

This Italian Masterpiece features a beautifully decorated living room with neutral tones. A beige sectional sofa sits in the center facing the built-in fireplace. A crystal chandelier hangs from the custom coffered ceiling.
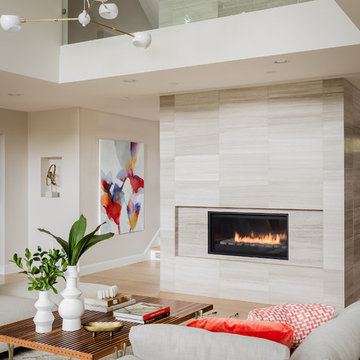
Inspiration for an expansive contemporary open plan living room in Boston with beige walls, light hardwood flooring, a two-sided fireplace and a stone fireplace surround.
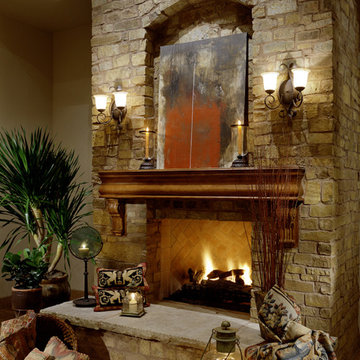
This beautiful fireplace were designed and built by Fratantoni Luxury Estates. It shows what dedication to detail truly means. Check out our Facebook Fan Page at www.Facebook.com/FratantoniLuxuryEstates
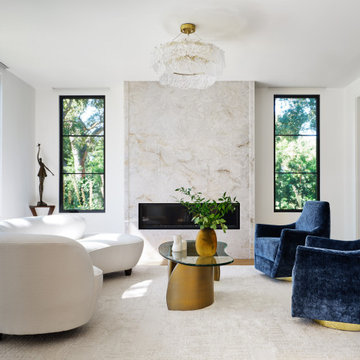
This is an example of an expansive contemporary open plan living room in San Francisco with white walls, light hardwood flooring and a stone fireplace surround.
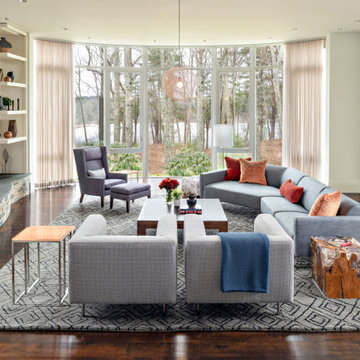
How do you make a room with a view keep you inside not out? You ground the space. Window treatments frame in the view and warm things up. The rug size and pattern and scale help define the seating area while fabrics, colors, and textures used in all the decor pull it all together. It's warm, the bold art is tied into the earthy materials in the fireplace. And. now you want to sit and stay awhile.
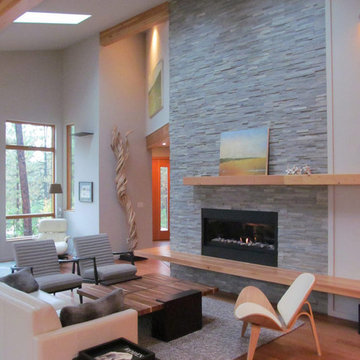
Inspiration for an expansive contemporary open plan living room in Albuquerque with white walls, medium hardwood flooring, a ribbon fireplace, a stone fireplace surround and brown floors.

This 2-story home with first-floor owner’s suite includes a 3-car garage and an inviting front porch. A dramatic 2-story ceiling welcomes you into the foyer where hardwood flooring extends throughout the dining room, kitchen, and breakfast area. The foyer is flanked by the study to the left and the formal dining room with stylish ceiling trim and craftsman style wainscoting to the right. The spacious great room with 2-story ceiling includes a cozy gas fireplace with stone surround and trim detail above the mantel. Adjacent to the great room is the kitchen and breakfast area. The kitchen is well-appointed with slate stainless steel appliances, Cambria quartz countertops with tile backsplash, and attractive cabinetry featuring shaker crown molding. The sunny breakfast area provides access to the patio and backyard. The owner’s suite with elegant tray ceiling detail includes a private bathroom with 6’ tile shower with a fiberglass base, an expansive closet, and double bowl vanity with cultured marble top. The 2nd floor includes 3 additional bedrooms and a full bathroom.
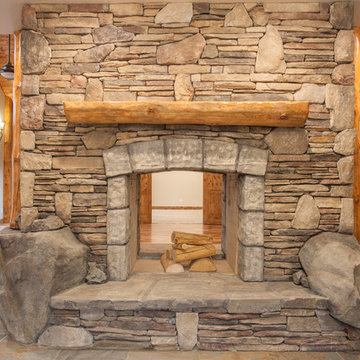
Photos by Maria Ristau
Photo of an expansive rustic living room in Other with beige walls, porcelain flooring, a two-sided fireplace, a stone fireplace surround and green floors.
Photo of an expansive rustic living room in Other with beige walls, porcelain flooring, a two-sided fireplace, a stone fireplace surround and green floors.
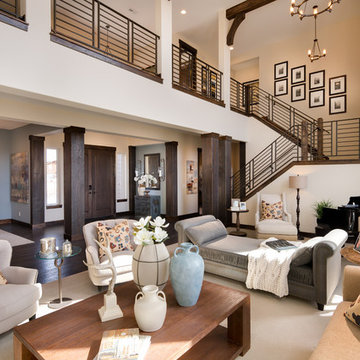
Achitect: Kevin L. Crook (www.klcarch.com)
Builder: Woodside Homes ( http://www.woodsidehomes.com/utah-community-east-creek-ranch)
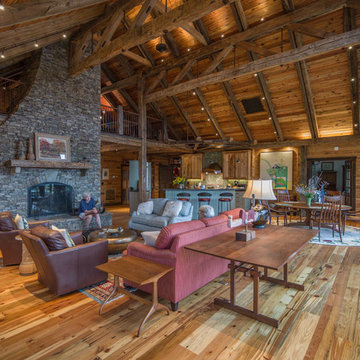
Carolina Timberworks
Photo of an expansive rustic open plan living room in Charlotte with brown walls, medium hardwood flooring, a stone fireplace surround and no tv.
Photo of an expansive rustic open plan living room in Charlotte with brown walls, medium hardwood flooring, a stone fireplace surround and no tv.
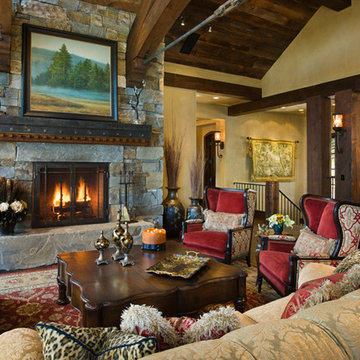
Locati Architects
Bitterroot Builders
Bitterroot Timber Frames
Locati Interior Design
Roger Wade Photography
This is an example of an expansive rustic formal open plan living room in Other with beige walls, dark hardwood flooring, a standard fireplace, a stone fireplace surround and a built-in media unit.
This is an example of an expansive rustic formal open plan living room in Other with beige walls, dark hardwood flooring, a standard fireplace, a stone fireplace surround and a built-in media unit.
Expansive Living Room with a Stone Fireplace Surround Ideas and Designs
9