Expansive Living Room with a Stone Fireplace Surround Ideas and Designs
Refine by:
Budget
Sort by:Popular Today
81 - 100 of 6,078 photos
Item 1 of 3

Before and After photos shared with kind permission of my remote clients.
For more information on this project and how remote design works, click here:
https://blog.making-spaces.net/2019/04/01/vine-bleu-room-remote-design/

Our clients wanted the ultimate modern farmhouse custom dream home. They found property in the Santa Rosa Valley with an existing house on 3 ½ acres. They could envision a new home with a pool, a barn, and a place to raise horses. JRP and the clients went all in, sparing no expense. Thus, the old house was demolished and the couple’s dream home began to come to fruition.
The result is a simple, contemporary layout with ample light thanks to the open floor plan. When it comes to a modern farmhouse aesthetic, it’s all about neutral hues, wood accents, and furniture with clean lines. Every room is thoughtfully crafted with its own personality. Yet still reflects a bit of that farmhouse charm.
Their considerable-sized kitchen is a union of rustic warmth and industrial simplicity. The all-white shaker cabinetry and subway backsplash light up the room. All white everything complimented by warm wood flooring and matte black fixtures. The stunning custom Raw Urth reclaimed steel hood is also a star focal point in this gorgeous space. Not to mention the wet bar area with its unique open shelves above not one, but two integrated wine chillers. It’s also thoughtfully positioned next to the large pantry with a farmhouse style staple: a sliding barn door.
The master bathroom is relaxation at its finest. Monochromatic colors and a pop of pattern on the floor lend a fashionable look to this private retreat. Matte black finishes stand out against a stark white backsplash, complement charcoal veins in the marble looking countertop, and is cohesive with the entire look. The matte black shower units really add a dramatic finish to this luxurious large walk-in shower.
Photographer: Andrew - OpenHouse VC

Our clients wanted the ultimate modern farmhouse custom dream home. They found property in the Santa Rosa Valley with an existing house on 3 ½ acres. They could envision a new home with a pool, a barn, and a place to raise horses. JRP and the clients went all in, sparing no expense. Thus, the old house was demolished and the couple’s dream home began to come to fruition.
The result is a simple, contemporary layout with ample light thanks to the open floor plan. When it comes to a modern farmhouse aesthetic, it’s all about neutral hues, wood accents, and furniture with clean lines. Every room is thoughtfully crafted with its own personality. Yet still reflects a bit of that farmhouse charm.
Their considerable-sized kitchen is a union of rustic warmth and industrial simplicity. The all-white shaker cabinetry and subway backsplash light up the room. All white everything complimented by warm wood flooring and matte black fixtures. The stunning custom Raw Urth reclaimed steel hood is also a star focal point in this gorgeous space. Not to mention the wet bar area with its unique open shelves above not one, but two integrated wine chillers. It’s also thoughtfully positioned next to the large pantry with a farmhouse style staple: a sliding barn door.
The master bathroom is relaxation at its finest. Monochromatic colors and a pop of pattern on the floor lend a fashionable look to this private retreat. Matte black finishes stand out against a stark white backsplash, complement charcoal veins in the marble looking countertop, and is cohesive with the entire look. The matte black shower units really add a dramatic finish to this luxurious large walk-in shower.
Photographer: Andrew - OpenHouse VC

This is an example of an expansive contemporary enclosed living room in Other with white walls, a standard fireplace, a stone fireplace surround, grey floors and exposed beams.

Atelier 211 is an ocean view, modern A-Frame beach residence nestled within Atlantic Beach and Amagansett Lanes. Custom-fit, 4,150 square foot, six bedroom, and six and a half bath residence in Amagansett; Atelier 211 is carefully considered with a fully furnished elective. The residence features a custom designed chef’s kitchen, serene wellness spa featuring a separate sauna and steam room. The lounge and deck overlook a heated saline pool surrounded by tiered grass patios and ocean views.
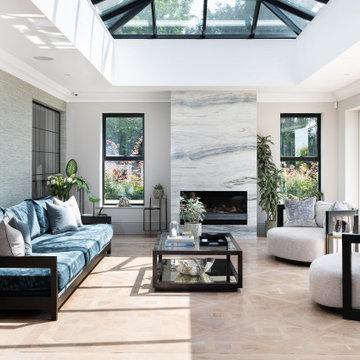
Bespoke velvet sofa with wooden frame.
Bespoke curved armchairs with leather strap detail.
Bespoke brass sde tables with antique mirror.
Bespoke coffee table with glass and antique mirror.
All designed and made by Origins Design

Expansive contemporary open plan living room in Las Vegas with brown walls, a corner fireplace, a stone fireplace surround, a wall mounted tv, beige floors and feature lighting.
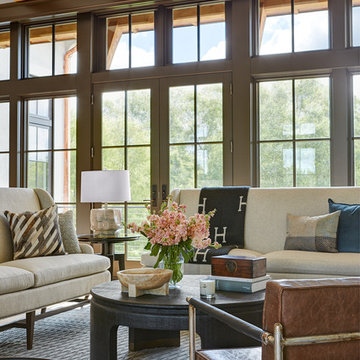
Hendel Homes
Susan Gilmore Photography
Photo of an expansive open plan living room in Minneapolis with beige walls, medium hardwood flooring, a standard fireplace, a stone fireplace surround and brown floors.
Photo of an expansive open plan living room in Minneapolis with beige walls, medium hardwood flooring, a standard fireplace, a stone fireplace surround and brown floors.
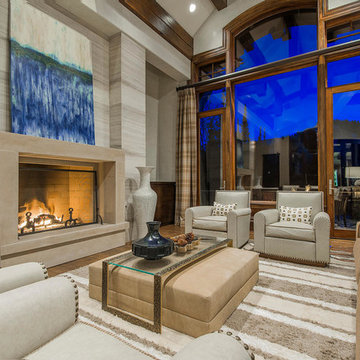
Inspiration for an expansive classic open plan living room in Salt Lake City with grey walls, dark hardwood flooring, a standard fireplace, a stone fireplace surround, a concealed tv and brown floors.
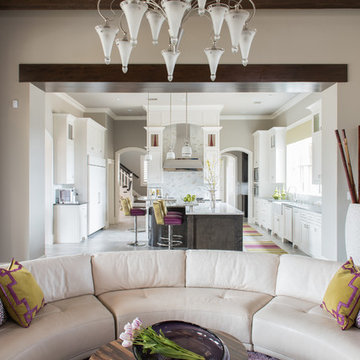
The open living space spills into the gorgeous open and white kitchen. We love the colors, and separations that take place throughout this transition.
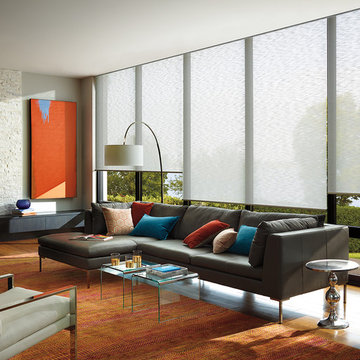
Hunter Douglas Contemporary Living Window Treatments and Drapes
Alustra® Woven Textures® Roller Shades PowerRise® 2.1 with Platinum™ Technology
Operating Systems: PowerRise 2.1 with Platinum Technology
Room: Living Room
Room Styles: Contemporary
Available from Accent Window Fashions LLC
Hunter Douglas Showcase Priority Dealer
Hunter Douglas Certified Installer
Hunter Douglas Certified Professional Dealer
#Hunter_Douglas #Alustra #Woven_Textures #Roller_Shades #PowerRise #Technology #Living_Room #Living_Room_Ideas #Family_Room_Ideas #Contemporary #Window_Treatments #HunterDouglas #Accent_Window_Fashions
Copyright 2001-2014 Hunter Douglas, Inc. All rights reserved.
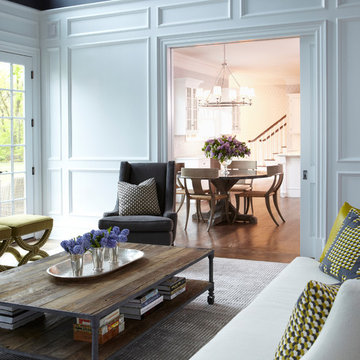
This large living room setting sits above a custom grey/lavender silk and wool blend rug. Walls were paneled to a height and then a dark grey was carried above the paneling height. Pocket doors were put in to open the formal living room into the kitchen area, thus providing a sense of informality to this room. Symmetry was used to arrange flanking chairs and sofa. All upholstery goods were covered in linen over shades of creams and grays. Chartreuse and soft lavender were used as accent colors. A whitewashed sculptural console is placed behind the larger sofa in the space and invites to explore the room, past the entry foyer. A large reclaimed wood coffee table was used to anchor the room, while two burlap sculptural chairs are used as reading corners, with pivoting wall sconces.

Design ideas for an expansive contemporary open plan living room in Other with beige walls, concrete flooring, a two-sided fireplace, a stone fireplace surround and a freestanding tv.

Inspiration for an expansive mediterranean formal open plan living room in Phoenix with a standard fireplace, a stone fireplace surround, yellow walls, medium hardwood flooring, a concealed tv and feature lighting.

Den
Design ideas for an expansive mediterranean formal open plan living room in Tampa with white walls, medium hardwood flooring, a two-sided fireplace, a stone fireplace surround, a freestanding tv, brown floors, a coffered ceiling and brick walls.
Design ideas for an expansive mediterranean formal open plan living room in Tampa with white walls, medium hardwood flooring, a two-sided fireplace, a stone fireplace surround, a freestanding tv, brown floors, a coffered ceiling and brick walls.
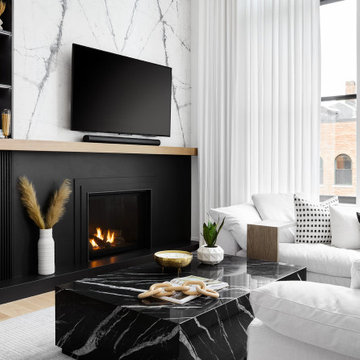
We fell madly in love with a black marble and instantly knew it was perfect for our coffee table. So, we created a custom plinth table with the stone to fit our sectional perfectly and carry in dramatic stone veining to the seating area.

Foto: © Diego Cuoghi
Design ideas for an expansive traditional open plan living room in Other with a reading nook, terracotta flooring, a standard fireplace, a stone fireplace surround, a freestanding tv, red floors, exposed beams and brick walls.
Design ideas for an expansive traditional open plan living room in Other with a reading nook, terracotta flooring, a standard fireplace, a stone fireplace surround, a freestanding tv, red floors, exposed beams and brick walls.

Great room features Heat & Glo 8000 CLX-IFT-S fireplace with a blend of Connecticut Stone CT Split Fieldstone and CT Weathered Fieldstone used on fireplace surround. Buechel Stone Royal Beluga stone hearth. Custom wood chimney cap. Engineered character and quarter sawn white oak hardwood flooring with hand scraped edges and ends (stained medium brown). Hubbardton Forge custom Double Cirque chandelier. Marvin Clad Wood Ultimate windows.
General contracting by Martin Bros. Contracting, Inc.; Architecture by Helman Sechrist Architecture; Interior Design by Nanci Wirt; Professional Photo by Marie Martin Kinney.
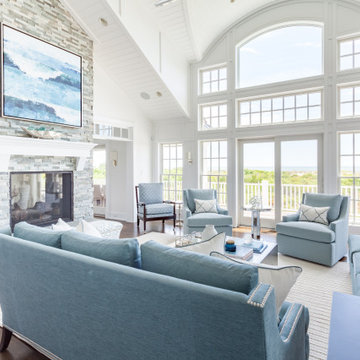
Contemporary blue & white living room overlooking the beach with expansive 2-story views
This is an example of an expansive beach style formal open plan living room in Philadelphia with white walls, medium hardwood flooring, a two-sided fireplace, a stone fireplace surround, no tv and brown floors.
This is an example of an expansive beach style formal open plan living room in Philadelphia with white walls, medium hardwood flooring, a two-sided fireplace, a stone fireplace surround, no tv and brown floors.
Expansive Living Room with a Stone Fireplace Surround Ideas and Designs
5
