Expansive Living Room with a Stone Fireplace Surround Ideas and Designs
Refine by:
Budget
Sort by:Popular Today
21 - 40 of 6,078 photos
Item 1 of 3

Photo of an expansive contemporary formal open plan living room in Toronto with white walls, light hardwood flooring, a standard fireplace, a stone fireplace surround, a wall mounted tv and white floors.

This living room features beige sofas and wingback armchairs, centered by a beige rug, and an ornate wood coffee table with a glass top. Gray wash wooden beams line the vaulted ceiling to anchor 2 caged chandeliers. An industrial-style wet bar placed in the back corner accompanied by silver barstools.
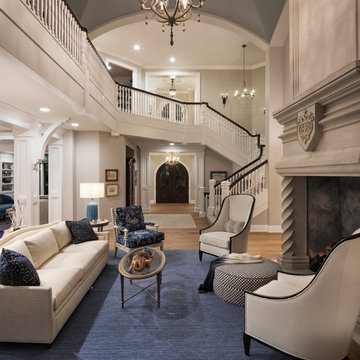
Builder: John Kraemer & Sons | Architecture: Sharratt Design | Landscaping: Yardscapes | Photography: Landmark Photography
Design ideas for an expansive classic formal open plan living room in Minneapolis with white walls, dark hardwood flooring, a standard fireplace, a stone fireplace surround, no tv and brown floors.
Design ideas for an expansive classic formal open plan living room in Minneapolis with white walls, dark hardwood flooring, a standard fireplace, a stone fireplace surround, no tv and brown floors.

Paint by Sherwin Williams
Body Color - Wool Skein - SW 6148
Flex Suite Color - Universal Khaki - SW 6150
Downstairs Guest Suite Color - Silvermist - SW 7621
Downstairs Media Room Color - Quiver Tan - SW 6151
Exposed Beams & Banister Stain - Northwood Cabinets - Custom Truffle Stain
Gas Fireplace by Heat & Glo
Flooring & Tile by Macadam Floor & Design
Hardwood by Shaw Floors
Hardwood Product Kingston Oak in Tapestry
Carpet Products by Dream Weaver Carpet
Main Level Carpet Cosmopolitan in Iron Frost
Downstairs Carpet Santa Monica in White Orchid
Kitchen Backsplash by Z Tile & Stone
Tile Product - Textile in Ivory
Kitchen Backsplash Mosaic Accent by Glazzio Tiles
Tile Product - Versailles Series in Dusty Trail Arabesque Mosaic
Sinks by Decolav
Slab Countertops by Wall to Wall Stone Corp
Main Level Granite Product Colonial Cream
Downstairs Quartz Product True North Silver Shimmer
Windows by Milgard Windows & Doors
Window Product Style Line® Series
Window Supplier Troyco - Window & Door
Window Treatments by Budget Blinds
Lighting by Destination Lighting
Interior Design by Creative Interiors & Design
Custom Cabinetry & Storage by Northwood Cabinets
Customized & Built by Cascade West Development
Photography by ExposioHDR Portland
Original Plans by Alan Mascord Design Associates

Inspiration for an expansive traditional formal enclosed living room in Orange County with beige walls, medium hardwood flooring, a standard fireplace, a stone fireplace surround, no tv, brown floors and feature lighting.
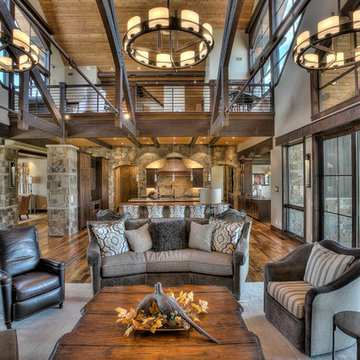
Expansive rustic open plan living room in Denver with a home bar, beige walls, medium hardwood flooring, a standard fireplace, a stone fireplace surround and no tv.

This is an example of an expansive traditional formal open plan living room in Boston with white walls, carpet, a standard fireplace and a stone fireplace surround.
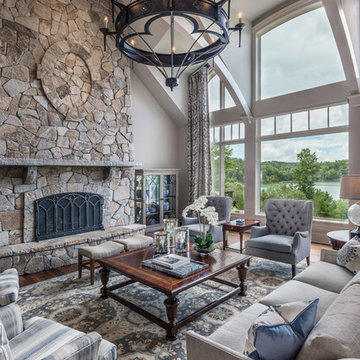
Inspiration for an expansive classic open plan living room in Other with grey walls, dark hardwood flooring, a standard fireplace and a stone fireplace surround.

James Lockhart Photgraphy
Tricia McLean Interiors
Expansive traditional open plan living room in Atlanta with a music area, grey walls, dark hardwood flooring, a standard fireplace and a stone fireplace surround.
Expansive traditional open plan living room in Atlanta with a music area, grey walls, dark hardwood flooring, a standard fireplace and a stone fireplace surround.

Moore Photography
This is an example of an expansive rustic formal open plan living room in Other with beige walls, medium hardwood flooring, a hanging fireplace, a stone fireplace surround, no tv and brown floors.
This is an example of an expansive rustic formal open plan living room in Other with beige walls, medium hardwood flooring, a hanging fireplace, a stone fireplace surround, no tv and brown floors.
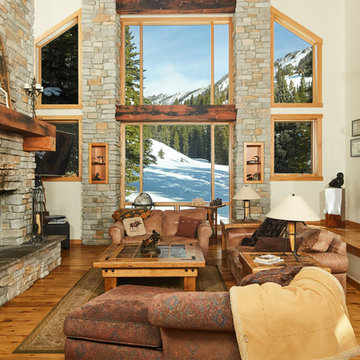
Photos by Ryan Day Thompson
Photo of an expansive rustic open plan living room in Other with beige walls, light hardwood flooring, a standard fireplace, a stone fireplace surround and feature lighting.
Photo of an expansive rustic open plan living room in Other with beige walls, light hardwood flooring, a standard fireplace, a stone fireplace surround and feature lighting.
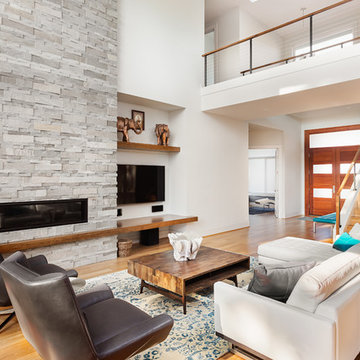
Justin Krug Photography
Design ideas for an expansive contemporary open plan living room in Portland with white walls, light hardwood flooring, a standard fireplace, a stone fireplace surround and a wall mounted tv.
Design ideas for an expansive contemporary open plan living room in Portland with white walls, light hardwood flooring, a standard fireplace, a stone fireplace surround and a wall mounted tv.
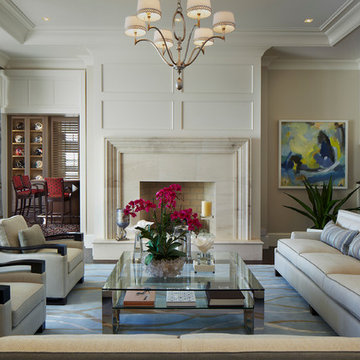
This photo was features in Florida Design Magazine.
This home was featured in Florida Design Magazine.
The living room features a deep-seated sofa and lounge chairs that center a Bernhardt’s glass-topped cocktail table. The Lee Jofa’s embroidered draperies are fitted into ceiling drapery pockets. The room also features recessed 12 foot ceilings with crown molding, 8 inch base boards, transom windows above the doors, 8 inch American Walnut wood flooring and an ocean view. Directly in front is a French limestone mantel around the wood-clad fireplace.
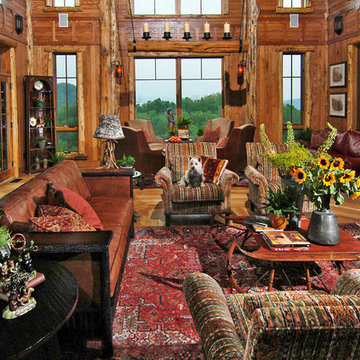
High in the Blue Ridge Mountains of North Carolina, this majestic lodge was custom designed by MossCreek to provide rustic elegant living for the extended family of our clients. Featuring four spacious master suites, a massive great room with floor-to-ceiling windows, expansive porches, and a large family room with built-in bar, the home incorporates numerous spaces for sharing good times.
Unique to this design is a large wrap-around porch on the main level, and four large distinct and private balconies on the upper level. This provides outdoor living for each of the four master suites.
We hope you enjoy viewing the photos of this beautiful home custom designed by MossCreek.
Photo by Todd Bush

Photo of an expansive formal enclosed living room in Denver with a standard fireplace, beige walls, dark hardwood flooring, a stone fireplace surround and no tv.
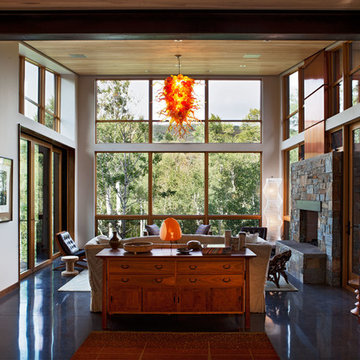
A Japanese inspired ranch home with mid-century modern accents.
This is an example of an expansive retro formal open plan living room in Denver with beige walls, concrete flooring, a standard fireplace and a stone fireplace surround.
This is an example of an expansive retro formal open plan living room in Denver with beige walls, concrete flooring, a standard fireplace and a stone fireplace surround.

Photo of an expansive rustic living room in Denver with slate flooring, a standard fireplace, a stone fireplace surround and feature lighting.
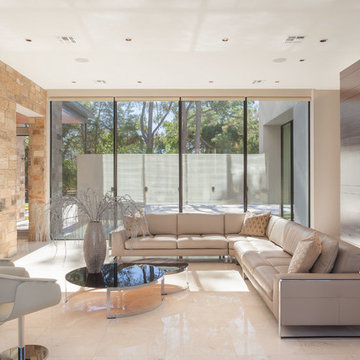
Benjamin Hill Photography
Expansive contemporary living room in Houston with a ribbon fireplace, a stone fireplace surround and white floors.
Expansive contemporary living room in Houston with a ribbon fireplace, a stone fireplace surround and white floors.
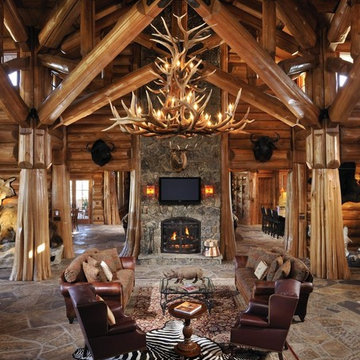
Photo of an expansive rustic living room in Boise with a standard fireplace and a stone fireplace surround.
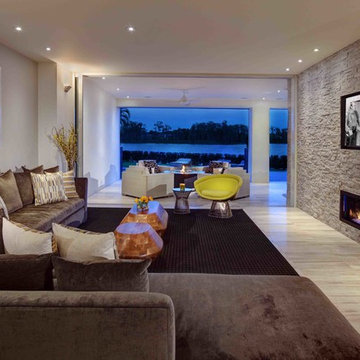
Michael Lowry Photography
Inspiration for an expansive contemporary living room in Orlando with a ribbon fireplace, a stone fireplace surround and a wall mounted tv.
Inspiration for an expansive contemporary living room in Orlando with a ribbon fireplace, a stone fireplace surround and a wall mounted tv.
Expansive Living Room with a Stone Fireplace Surround Ideas and Designs
2