Expansive Living Room with a Stone Fireplace Surround Ideas and Designs
Refine by:
Budget
Sort by:Popular Today
101 - 120 of 6,078 photos
Item 1 of 3
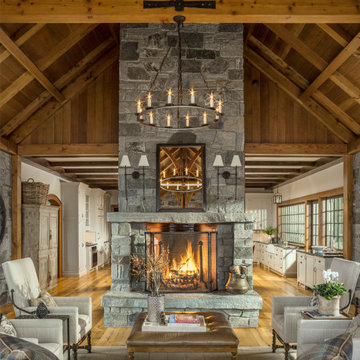
Design ideas for an expansive traditional formal open plan living room in Boston with a stone fireplace surround.
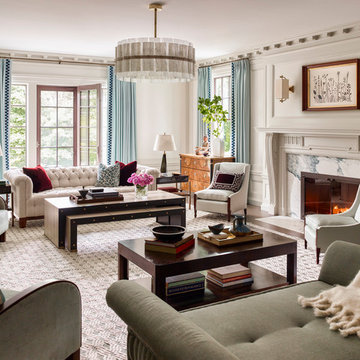
TEAM
Architect: LDa Architecture & Interiors
Interior Design: Nina Farmer Interiors
Builder: Wellen Construction
Landscape Architect: Matthew Cunningham Landscape Design
Photographer: Eric Piasecki Photography

Inspiration for an expansive modern formal open plan living room in Los Angeles with brown walls, marble flooring, a standard fireplace, a stone fireplace surround, a wall mounted tv, white floors and a vaulted ceiling.
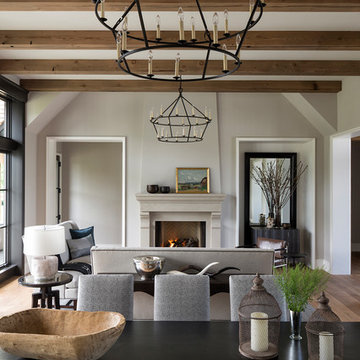
Landmark Photography
Inspiration for an expansive bohemian open plan living room in Minneapolis with beige walls, medium hardwood flooring, a standard fireplace, a stone fireplace surround, a concealed tv and brown floors.
Inspiration for an expansive bohemian open plan living room in Minneapolis with beige walls, medium hardwood flooring, a standard fireplace, a stone fireplace surround, a concealed tv and brown floors.
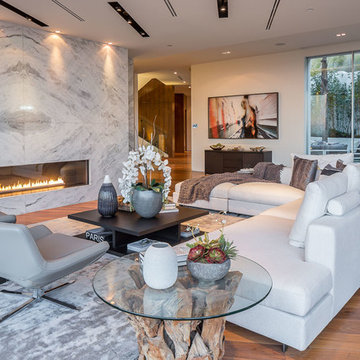
Mark Singer
Design ideas for an expansive modern formal open plan living room in Los Angeles with white walls, medium hardwood flooring, a ribbon fireplace, a stone fireplace surround and no tv.
Design ideas for an expansive modern formal open plan living room in Los Angeles with white walls, medium hardwood flooring, a ribbon fireplace, a stone fireplace surround and no tv.
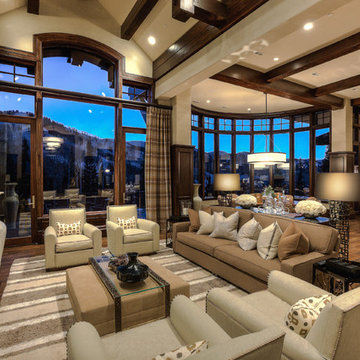
Expansive traditional open plan living room in Salt Lake City with grey walls, dark hardwood flooring, a standard fireplace, a stone fireplace surround, brown floors, a concealed tv and feature lighting.

Our clients wanted the ultimate modern farmhouse custom dream home. They found property in the Santa Rosa Valley with an existing house on 3 ½ acres. They could envision a new home with a pool, a barn, and a place to raise horses. JRP and the clients went all in, sparing no expense. Thus, the old house was demolished and the couple’s dream home began to come to fruition.
The result is a simple, contemporary layout with ample light thanks to the open floor plan. When it comes to a modern farmhouse aesthetic, it’s all about neutral hues, wood accents, and furniture with clean lines. Every room is thoughtfully crafted with its own personality. Yet still reflects a bit of that farmhouse charm.
Their considerable-sized kitchen is a union of rustic warmth and industrial simplicity. The all-white shaker cabinetry and subway backsplash light up the room. All white everything complimented by warm wood flooring and matte black fixtures. The stunning custom Raw Urth reclaimed steel hood is also a star focal point in this gorgeous space. Not to mention the wet bar area with its unique open shelves above not one, but two integrated wine chillers. It’s also thoughtfully positioned next to the large pantry with a farmhouse style staple: a sliding barn door.
The master bathroom is relaxation at its finest. Monochromatic colors and a pop of pattern on the floor lend a fashionable look to this private retreat. Matte black finishes stand out against a stark white backsplash, complement charcoal veins in the marble looking countertop, and is cohesive with the entire look. The matte black shower units really add a dramatic finish to this luxurious large walk-in shower.
Photographer: Andrew - OpenHouse VC

This expansive living room is very European in feel, with tall ceilings and a mixture of antique pieces and contemporary furniture and art. The curved blue velvet sofas surround a large marble coffee table with highly collectable Art Deco Halabala chairs completing the mix.

This is an example of an expansive traditional open plan living room in Minneapolis with white walls, light hardwood flooring, a standard fireplace, a stone fireplace surround, a vaulted ceiling, exposed beams and beige floors.

Luxury Penthouse Living,
Inspiration for an expansive contemporary formal open plan living room in Other with multi-coloured walls, marble flooring, a standard fireplace, a stone fireplace surround, multi-coloured floors, a drop ceiling and panelled walls.
Inspiration for an expansive contemporary formal open plan living room in Other with multi-coloured walls, marble flooring, a standard fireplace, a stone fireplace surround, multi-coloured floors, a drop ceiling and panelled walls.
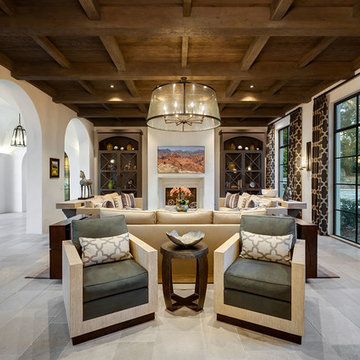
Inspiration for an expansive mediterranean open plan living room in Other with white walls, limestone flooring, grey floors, a wood burning stove and a stone fireplace surround.
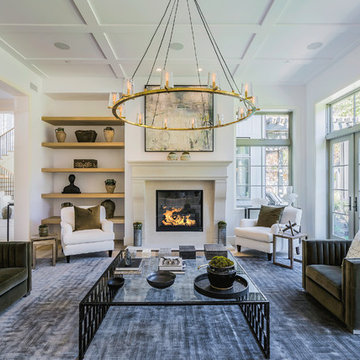
Blake Worthington, Rebecca Duke
Photo of an expansive contemporary formal open plan living room in Los Angeles with white walls, a standard fireplace, a stone fireplace surround, light hardwood flooring, no tv and grey floors.
Photo of an expansive contemporary formal open plan living room in Los Angeles with white walls, a standard fireplace, a stone fireplace surround, light hardwood flooring, no tv and grey floors.
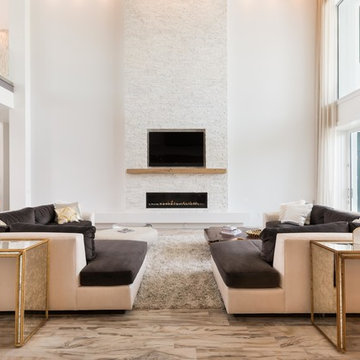
Russell Hart - Orlando Interior Photography
Expansive contemporary formal open plan living room feature wall in Orlando with a ribbon fireplace, a stone fireplace surround and a built-in media unit.
Expansive contemporary formal open plan living room feature wall in Orlando with a ribbon fireplace, a stone fireplace surround and a built-in media unit.
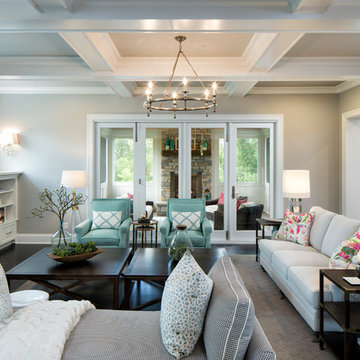
Indoor-outdoor living is maximized with a wrapped front porch plus huge vaulted screen porch with wood-burning fireplace and direct access to the oversized deck spanning the home’s back, all accessed by a 12-foot, bi-fold door from the great room

This is an example of an expansive traditional open plan living room in London with blue walls, a standard fireplace, a stone fireplace surround, no tv and medium hardwood flooring.
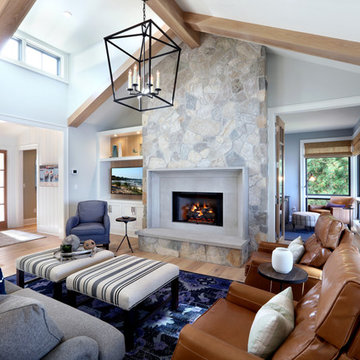
Living Room
Expansive nautical open plan living room in Grand Rapids with grey walls, light hardwood flooring, a standard fireplace, a stone fireplace surround and a built-in media unit.
Expansive nautical open plan living room in Grand Rapids with grey walls, light hardwood flooring, a standard fireplace, a stone fireplace surround and a built-in media unit.
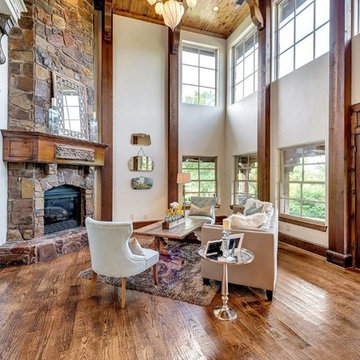
Photo of an expansive rustic formal living room in Dallas with medium hardwood flooring, a standard fireplace, a stone fireplace surround, beige walls and no tv.
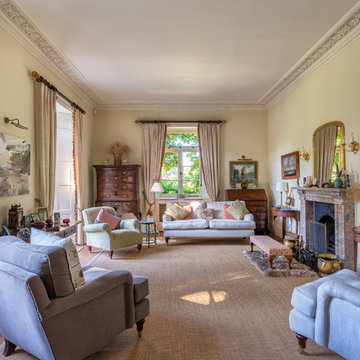
Gracious living room in a beautiful Victorian Home, South Devon. Colin Cadle Photography, photo styling Jan Cadle
Expansive victorian formal enclosed living room in Devon with beige walls, carpet, a stone fireplace surround, no tv, a standard fireplace and feature lighting.
Expansive victorian formal enclosed living room in Devon with beige walls, carpet, a stone fireplace surround, no tv, a standard fireplace and feature lighting.

Photography by MPKelley.com
This is an example of an expansive bohemian enclosed living room in Los Angeles with a music area, purple walls, a standard fireplace, no tv, dark hardwood flooring and a stone fireplace surround.
This is an example of an expansive bohemian enclosed living room in Los Angeles with a music area, purple walls, a standard fireplace, no tv, dark hardwood flooring and a stone fireplace surround.
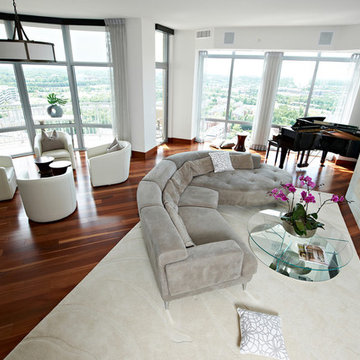
Scenic views give this lofty living space instant appeal. Cool muted tones and an open floor plan speak to relaxed luxury and easy living.
Tom Turk Piratical Photography
Expansive Living Room with a Stone Fireplace Surround Ideas and Designs
6