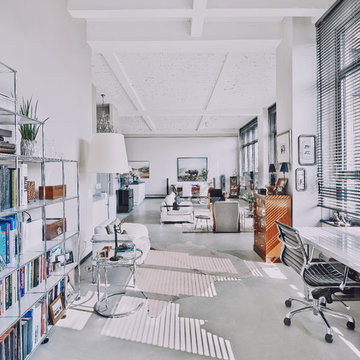Expansive Living Room with Feature Lighting Ideas and Designs
Refine by:
Budget
Sort by:Popular Today
21 - 40 of 256 photos
Item 1 of 3
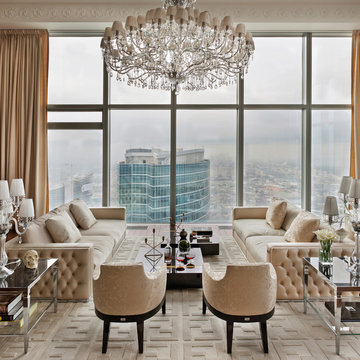
Bespoke chandeliers were an inspired collaboration with Swarovski, as their crystals convey sophistication and elegance. Fendi Casa Furniture Collection.
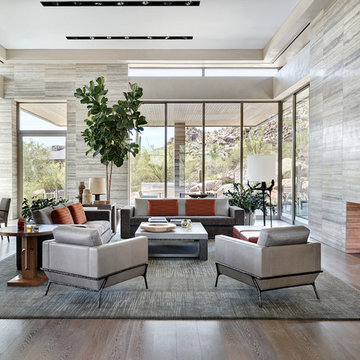
The primary goal for this project was to craft a modernist derivation of pueblo architecture. Set into a heavily laden boulder hillside, the design also reflects the nature of the stacked boulder formations. The site, located near local landmark Pinnacle Peak, offered breathtaking views which were largely upward, making proximity an issue. Maintaining southwest fenestration protection and maximizing views created the primary design constraint. The views are maximized with careful orientation, exacting overhangs, and wing wall locations. The overhangs intertwine and undulate with alternating materials stacking to reinforce the boulder strewn backdrop. The elegant material palette and siting allow for great harmony with the native desert.
The Elegant Modern at Estancia was the collaboration of many of the Valley's finest luxury home specialists. Interiors guru David Michael Miller contributed elegance and refinement in every detail. Landscape architect Russ Greey of Greey | Pickett contributed a landscape design that not only complimented the architecture, but nestled into the surrounding desert as if always a part of it. And contractor Manship Builders -- Jim Manship and project manager Mark Laidlaw -- brought precision and skill to the construction of what architect C.P. Drewett described as "a watch."
Project Details | Elegant Modern at Estancia
Architecture: CP Drewett, AIA, NCARB
Builder: Manship Builders, Carefree, AZ
Interiors: David Michael Miller, Scottsdale, AZ
Landscape: Greey | Pickett, Scottsdale, AZ
Photography: Dino Tonn, Scottsdale, AZ
Publications:
"On the Edge: The Rugged Desert Landscape Forms the Ideal Backdrop for an Estancia Home Distinguished by its Modernist Lines" Luxe Interiors + Design, Nov/Dec 2015.
Awards:
2015 PCBC Grand Award: Best Custom Home over 8,000 sq. ft.
2015 PCBC Award of Merit: Best Custom Home over 8,000 sq. ft.
The Nationals 2016 Silver Award: Best Architectural Design of a One of a Kind Home - Custom or Spec
2015 Excellence in Masonry Architectural Award - Merit Award
Photography: Werner Segarra
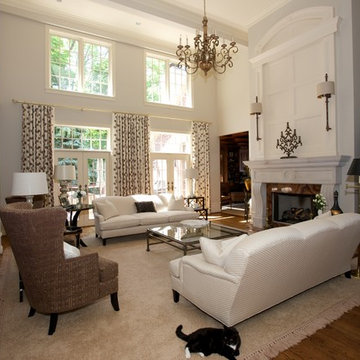
Photo Credit: Tim Tang
We were still working on the accessories when this photo was taken.
Expansive classic formal open plan living room in Indianapolis with beige walls, a standard fireplace and feature lighting.
Expansive classic formal open plan living room in Indianapolis with beige walls, a standard fireplace and feature lighting.

Ansicht des wandhängenden Wohnzimmermöbels in Räuchereiche. Barschrank in teiloffenem Zustand. Dieser ist im Innenbereich mit Natur-Eiche ausgestattet. Eine Spiegelrückwand und integrierte Lichtleisten geben dem Schrank Tiefe und Lebendigkeit. Die Koffertüren besitzen Einsätze für Gläser und Flaschen. Sideboard mit geschlossenen Schubkästen.
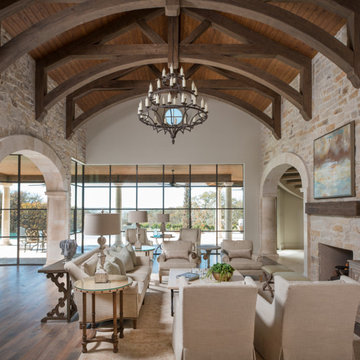
Firmitas Design; Calais Custom Homes; Christy Drew Designs; Dan Piassick Photography
Expansive mediterranean open plan living room in Dallas with medium hardwood flooring, a standard fireplace, a stone fireplace surround, brown floors and feature lighting.
Expansive mediterranean open plan living room in Dallas with medium hardwood flooring, a standard fireplace, a stone fireplace surround, brown floors and feature lighting.
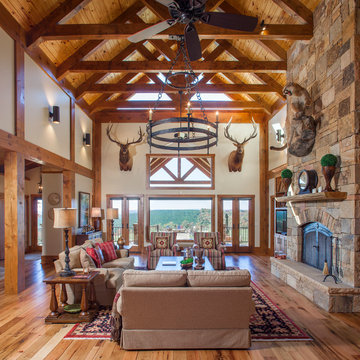
This massive timber frame great room showcases a floor-to-ceiling stone fireplace and large windows.
Photo credit: James Ray Spahn
This is an example of an expansive rustic open plan living room in Other with medium hardwood flooring, a standard fireplace, a stone fireplace surround, a built-in media unit, white walls and feature lighting.
This is an example of an expansive rustic open plan living room in Other with medium hardwood flooring, a standard fireplace, a stone fireplace surround, a built-in media unit, white walls and feature lighting.
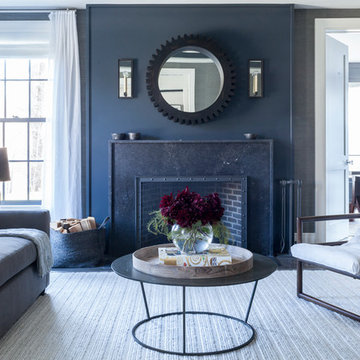
Interior Design, Custom Furniture Design, & Art Curation by Chango & Co.
Photography by Raquel Langworthy
See the project in Architectural Digest
Design ideas for an expansive classic formal open plan living room in New York with grey walls, dark hardwood flooring, a standard fireplace, a stone fireplace surround, no tv and feature lighting.
Design ideas for an expansive classic formal open plan living room in New York with grey walls, dark hardwood flooring, a standard fireplace, a stone fireplace surround, no tv and feature lighting.
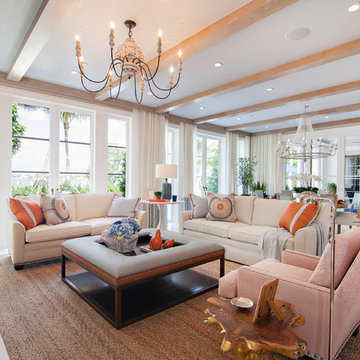
Dean Matthews
This is an example of an expansive classic open plan living room in Miami with white walls, porcelain flooring, a wall mounted tv and feature lighting.
This is an example of an expansive classic open plan living room in Miami with white walls, porcelain flooring, a wall mounted tv and feature lighting.
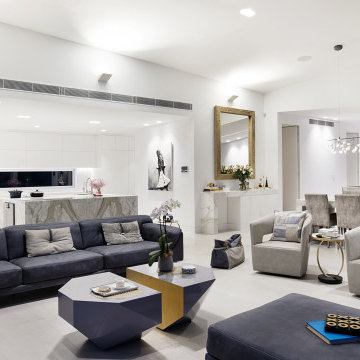
Expansive contemporary formal and grey and white open plan living room in Sydney with white walls, concrete flooring, a hanging fireplace, grey floors, a vaulted ceiling and feature lighting.
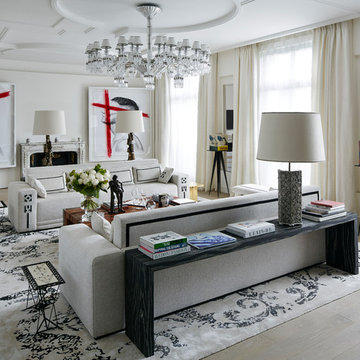
Chandelier "Paris" par SC Edition en collaboration avec Baccarat.
Tapis "Versailles" - Taï Ping par SC Edition.
Console en bois sombre par SC Edition.
Tableaux : The Kid.
Photos : Francis Amiand

Interior Design by Blackband Design
Photography by Tessa Neustadt
Photo of an expansive contemporary formal open plan living room in Los Angeles with white walls, limestone flooring, a two-sided fireplace, a tiled fireplace surround, a wall mounted tv and feature lighting.
Photo of an expansive contemporary formal open plan living room in Los Angeles with white walls, limestone flooring, a two-sided fireplace, a tiled fireplace surround, a wall mounted tv and feature lighting.
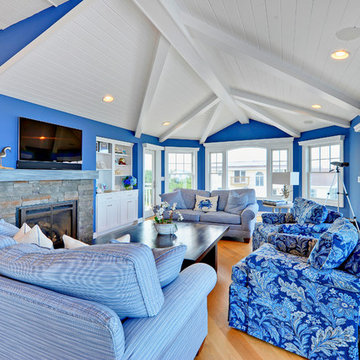
Design ideas for an expansive beach style living room in Philadelphia with medium hardwood flooring, a standard fireplace, a stone fireplace surround, a wall mounted tv and feature lighting.
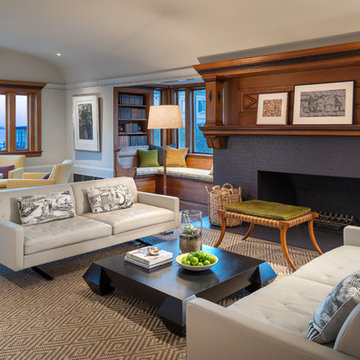
Aaron Leitz Photography
Photo of an expansive traditional living room in San Francisco with feature lighting.
Photo of an expansive traditional living room in San Francisco with feature lighting.
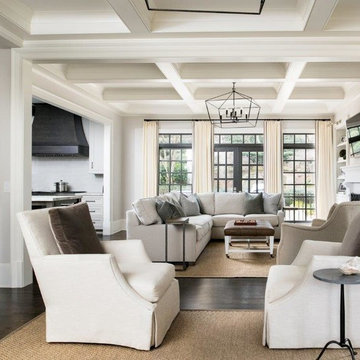
To create a home that would be conducive to seeing everywhere and bringing the family together, we had to remove or shorten every wall on the first floor. The home's new configuration opens the kitchen to almost every room on lower level. This picture shows that you can see into the kitchen from the formal living room at the front of the house. Additionally, a wet bar is in this room, which is a great asset when entertaining.
Galina Coada Photography
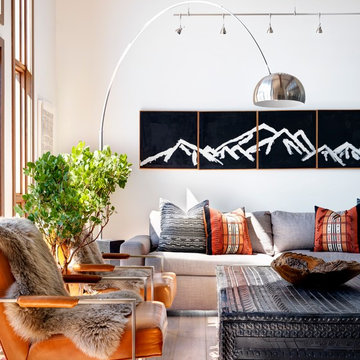
Modern Rustic home with Scandinavian inspired design, architecture & heritage of the home owners.
This particular image shows a family room with custom furniture, floor to ceiling windows and custom art.
Photo: Martin Tessler
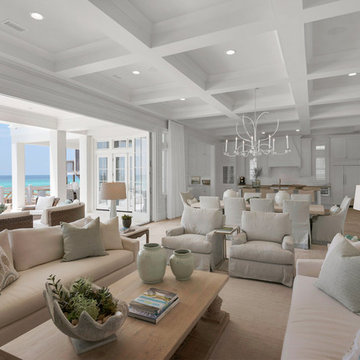
Will Sullivan - Emerald Coast Real Estate Photography
Photo of an expansive beach style open plan living room in Miami with white walls, a standard fireplace, a tiled fireplace surround, a wall mounted tv, travertine flooring and feature lighting.
Photo of an expansive beach style open plan living room in Miami with white walls, a standard fireplace, a tiled fireplace surround, a wall mounted tv, travertine flooring and feature lighting.
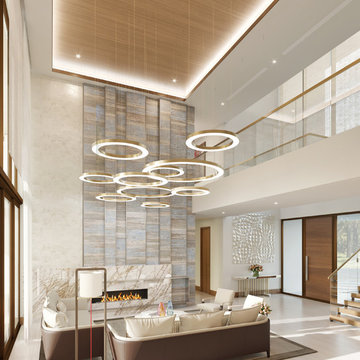
Equilibrium Interior Design Inc
Photo of an expansive contemporary open plan living room in Miami with porcelain flooring, a ribbon fireplace, a stone fireplace surround, beige floors and feature lighting.
Photo of an expansive contemporary open plan living room in Miami with porcelain flooring, a ribbon fireplace, a stone fireplace surround, beige floors and feature lighting.
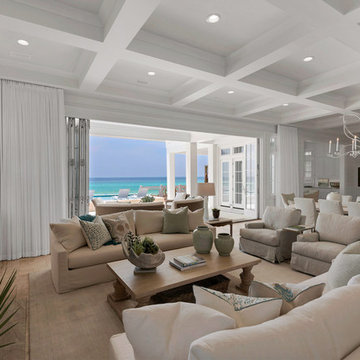
Design ideas for an expansive nautical open plan living room in Miami with white walls, light hardwood flooring, a standard fireplace, a tiled fireplace surround, a wall mounted tv and feature lighting.
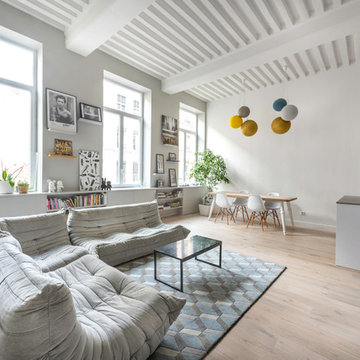
Somptueuse pièce de vie où les codes anciens et contemporains se marient à la perfection. Alexandre Montagne
Expansive contemporary open plan living room in Lyon with white walls, light hardwood flooring, a reading nook, no fireplace, no tv and feature lighting.
Expansive contemporary open plan living room in Lyon with white walls, light hardwood flooring, a reading nook, no fireplace, no tv and feature lighting.
Expansive Living Room with Feature Lighting Ideas and Designs
2
