Expansive Living Room with Feature Lighting Ideas and Designs
Refine by:
Budget
Sort by:Popular Today
81 - 100 of 256 photos
Item 1 of 3
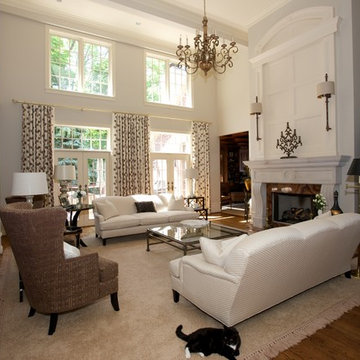
Photo Credit: Tim Tang
We were still working on the accessories when this photo was taken.
Expansive classic formal open plan living room in Indianapolis with beige walls, a standard fireplace and feature lighting.
Expansive classic formal open plan living room in Indianapolis with beige walls, a standard fireplace and feature lighting.
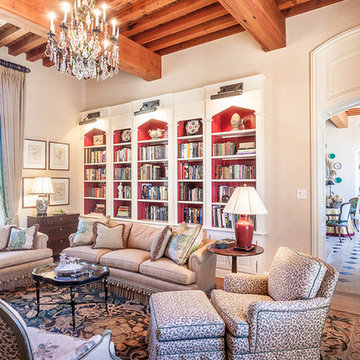
Christopher Marona
This is an example of an expansive open plan living room in Albuquerque with beige walls, medium hardwood flooring and feature lighting.
This is an example of an expansive open plan living room in Albuquerque with beige walls, medium hardwood flooring and feature lighting.
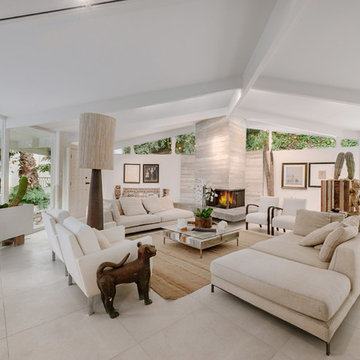
Inspiration for an expansive retro formal open plan living room in Los Angeles with white walls, a two-sided fireplace, a concrete fireplace surround, no tv, white floors and feature lighting.
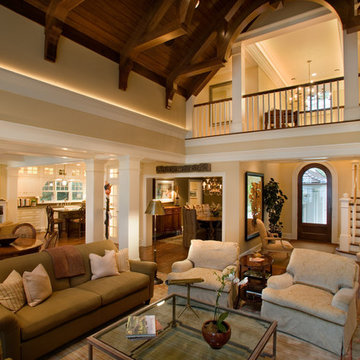
This is an example of an expansive classic living room in Minneapolis with beige walls and feature lighting.
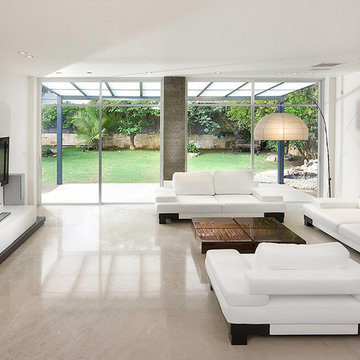
projecr for architect Michal schein
Design ideas for an expansive modern living room in Other with no fireplace, a wall mounted tv, marble flooring, beige floors and feature lighting.
Design ideas for an expansive modern living room in Other with no fireplace, a wall mounted tv, marble flooring, beige floors and feature lighting.
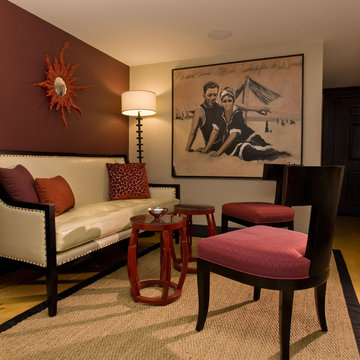
Expansive classic living room in Boston with brown walls, light hardwood flooring, no fireplace, no tv and feature lighting.
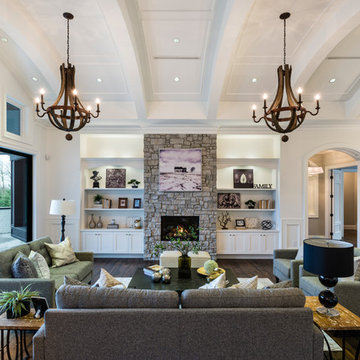
The “Rustic Classic” is a 17,000 square foot custom home built for a special client, a famous musician who wanted a home befitting a rockstar. This Langley, B.C. home has every detail you would want on a custom build.
For this home, every room was completed with the highest level of detail and craftsmanship; even though this residence was a huge undertaking, we didn’t take any shortcuts. From the marble counters to the tasteful use of stone walls, we selected each material carefully to create a luxurious, livable environment. The windows were sized and placed to allow for a bright interior, yet they also cultivate a sense of privacy and intimacy within the residence. Large doors and entryways, combined with high ceilings, create an abundance of space.
A home this size is meant to be shared, and has many features intended for visitors, such as an expansive games room with a full-scale bar, a home theatre, and a kitchen shaped to accommodate entertaining. In any of our homes, we can create both spaces intended for company and those intended to be just for the homeowners - we understand that each client has their own needs and priorities.
Our luxury builds combine tasteful elegance and attention to detail, and we are very proud of this remarkable home. Contact us if you would like to set up an appointment to build your next home! Whether you have an idea in mind or need inspiration, you’ll love the results.
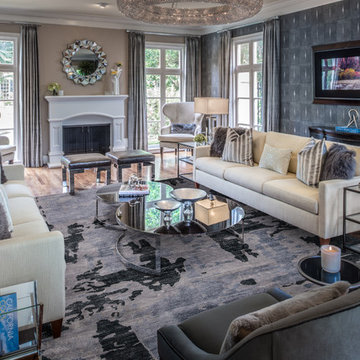
Chuck Williams
Inspiration for an expansive traditional formal open plan living room in Houston with grey walls, light hardwood flooring, a standard fireplace, no tv and feature lighting.
Inspiration for an expansive traditional formal open plan living room in Houston with grey walls, light hardwood flooring, a standard fireplace, no tv and feature lighting.
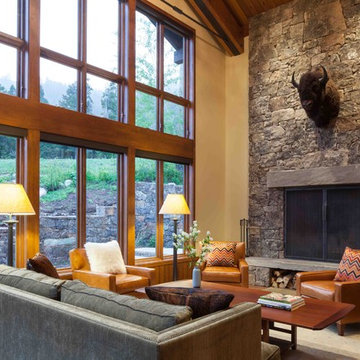
A few select "kitsch" rustic flourishes--e.g., bison taxidermy--look beautiful and sculptural in an otherwise refined context. Architecture & interior design by Michael Howells. Photos by David Agnello, copyright 2012. www.davidagnello.com

While the hallway has an all white treatment for walls, doors and ceilings, in the Living Room darker surfaces and finishes are chosen to create an effect that is highly evocative of past centuries, linking new and old with a poetic approach.
The dark grey concrete floor is a paired with traditional but luxurious Tadelakt Moroccan plaster, chose for its uneven and natural texture as well as beautiful earthy hues.
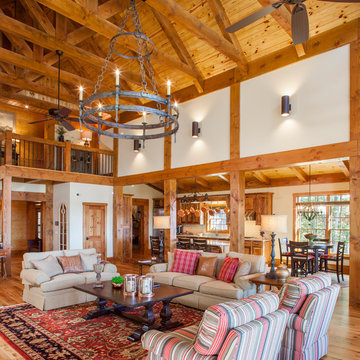
This massive timber frame great room showcases a floor-to-ceiling stone fireplace and large windows.
Photo credit: James Ray Spahn
Design ideas for an expansive rustic open plan living room in Other with beige walls, medium hardwood flooring, a standard fireplace, a stone fireplace surround, a built-in media unit, brown floors and feature lighting.
Design ideas for an expansive rustic open plan living room in Other with beige walls, medium hardwood flooring, a standard fireplace, a stone fireplace surround, a built-in media unit, brown floors and feature lighting.
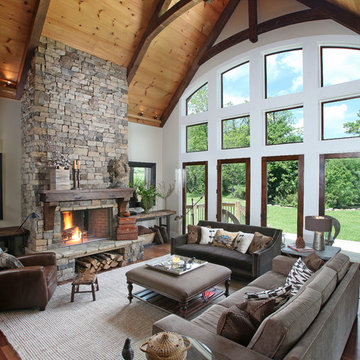
The living room is grand without being over powering. The timber frame arched collar ties mimic the radius in the windows and provide order to the space creating a style we call "Country Belgium".
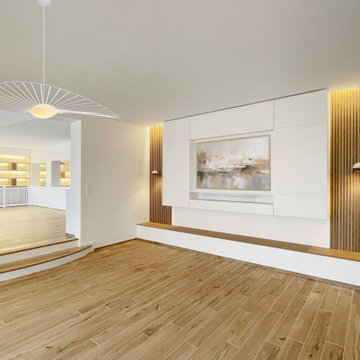
. Suspension:
https://petitefriture.com/fr/
Design ideas for an expansive scandi formal open plan living room in Bordeaux with white walls, light hardwood flooring, a built-in media unit, wainscoting and feature lighting.
Design ideas for an expansive scandi formal open plan living room in Bordeaux with white walls, light hardwood flooring, a built-in media unit, wainscoting and feature lighting.

Nestled in its own private and gated 10 acre hidden canyon this spectacular home offers serenity and tranquility with million dollar views of the valley beyond. Walls of glass bring the beautiful desert surroundings into every room of this 7500 SF luxurious retreat. Thompson photographic
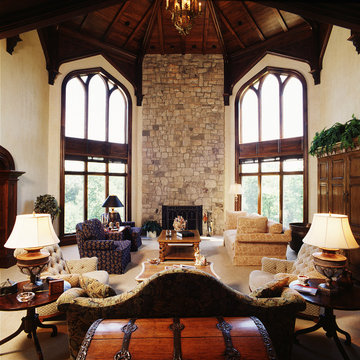
The ceiling of this expansive great room highlights the European antiques that are found throughout the space.
Photo by Fisheye Studios, Hiawatha, Iowa
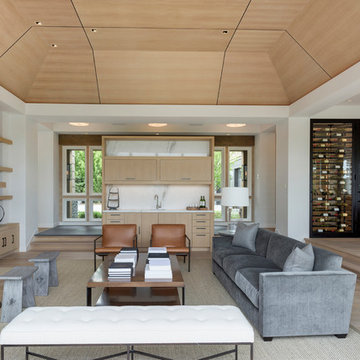
Builder: John Kraemer & Sons, Inc. - Architect: Charlie & Co. Design, Ltd. - Interior Design: Martha O’Hara Interiors - Photo: Spacecrafting Photography

Inspiration for an expansive midcentury grey and teal living room in New York with beige walls, green floors and feature lighting.

Formal Living Room, directly off of the entry.
Inspiration for an expansive mediterranean formal open plan living room in Miami with beige walls, marble flooring, a standard fireplace, a stone fireplace surround, no tv, beige floors and feature lighting.
Inspiration for an expansive mediterranean formal open plan living room in Miami with beige walls, marble flooring, a standard fireplace, a stone fireplace surround, no tv, beige floors and feature lighting.
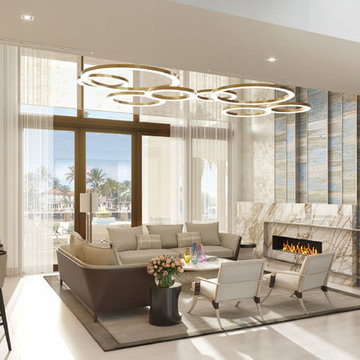
Equilibrium Interior Design Inc
Design ideas for an expansive contemporary open plan living room in Miami with porcelain flooring, a ribbon fireplace, a stone fireplace surround, beige floors and feature lighting.
Design ideas for an expansive contemporary open plan living room in Miami with porcelain flooring, a ribbon fireplace, a stone fireplace surround, beige floors and feature lighting.
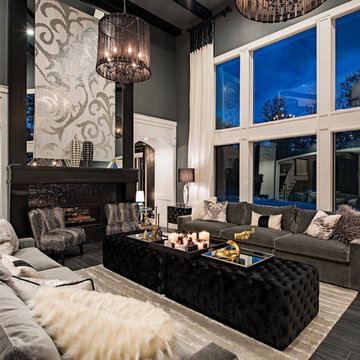
Inspiration for an expansive traditional formal enclosed living room in Cleveland with a tiled fireplace surround, black walls, a ribbon fireplace, black floors, vinyl flooring, no tv and feature lighting.
Expansive Living Room with Feature Lighting Ideas and Designs
5