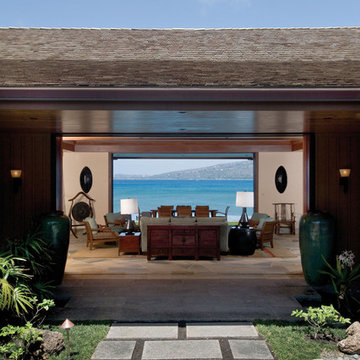Expansive Living Room with Feature Lighting Ideas and Designs
Refine by:
Budget
Sort by:Popular Today
41 - 60 of 256 photos
Item 1 of 3

Grande Salon of private home in the South of France. Joint design effort with furniture selection, customization and textile application by Chris M. Shields Interior Design and Architecture/Design by Pierre Yves Rochon. Photography by PYR staff.
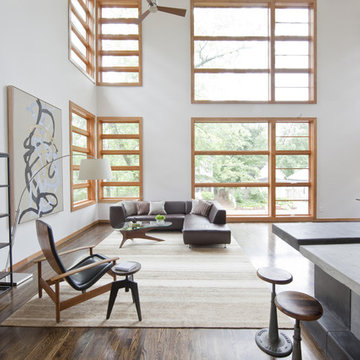
Photography by Christina Wedge
Architecture by Matt Walsh
Design ideas for an expansive contemporary living room in Atlanta with white walls, dark hardwood flooring and feature lighting.
Design ideas for an expansive contemporary living room in Atlanta with white walls, dark hardwood flooring and feature lighting.
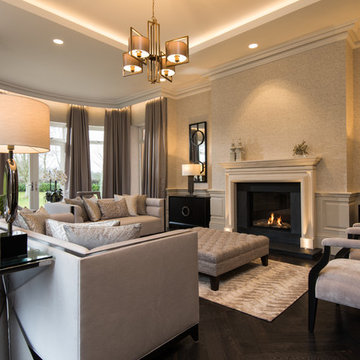
Lounge
Design ideas for an expansive classic formal enclosed living room in Belfast with beige walls, dark hardwood flooring, a standard fireplace, a stone fireplace surround, brown floors and feature lighting.
Design ideas for an expansive classic formal enclosed living room in Belfast with beige walls, dark hardwood flooring, a standard fireplace, a stone fireplace surround, brown floors and feature lighting.
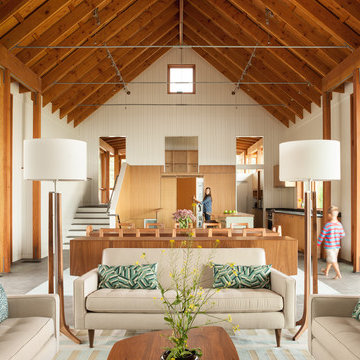
Trent Bell Photography
Photo of an expansive contemporary open plan living room in Portland Maine with white walls, a standard fireplace, a stone fireplace surround, a concealed tv and feature lighting.
Photo of an expansive contemporary open plan living room in Portland Maine with white walls, a standard fireplace, a stone fireplace surround, a concealed tv and feature lighting.

While the hallway has an all white treatment for walls, doors and ceilings, in the Living Room darker surfaces and finishes are chosen to create an effect that is highly evocative of past centuries, linking new and old with a poetic approach.
The dark grey concrete floor is a paired with traditional but luxurious Tadelakt Moroccan plaster, chose for its uneven and natural texture as well as beautiful earthy hues.
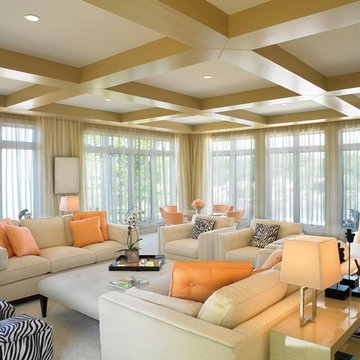
Jorge Castillo Designs, Inc. worked very closely with the Vail’s architect to create a contemporary home on top of the existing foundation. The end result was a bright and airy California style home with enough light to combat grey Ohio winters. We defined spaces within the open floor plan by implementing ceiling treatments, creating a well-planned lighting design, and adding other unique elements, including a floating staircase and aquarium.
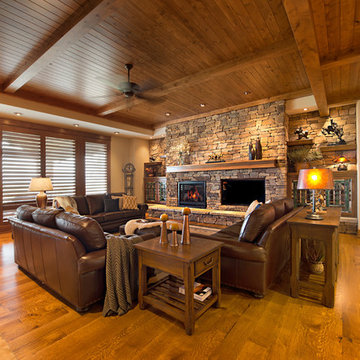
A Brilliant Photo - Agneiszka Wormus
Design ideas for an expansive traditional open plan living room in Denver with a reading nook, white walls, medium hardwood flooring, a standard fireplace, a stone fireplace surround, a wall mounted tv and feature lighting.
Design ideas for an expansive traditional open plan living room in Denver with a reading nook, white walls, medium hardwood flooring, a standard fireplace, a stone fireplace surround, a wall mounted tv and feature lighting.
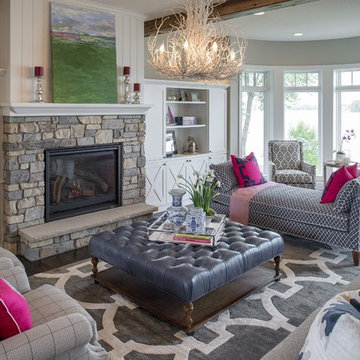
Spacecrafting
Expansive traditional open plan living room in Minneapolis with grey walls, dark hardwood flooring, a standard fireplace, a stone fireplace surround and feature lighting.
Expansive traditional open plan living room in Minneapolis with grey walls, dark hardwood flooring, a standard fireplace, a stone fireplace surround and feature lighting.
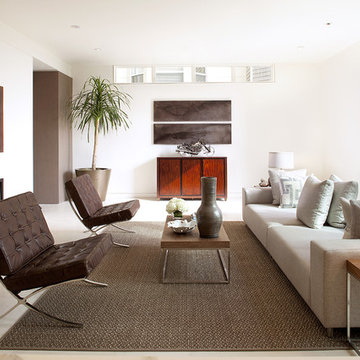
Inspiration for an expansive modern living room in San Francisco with white walls and feature lighting.
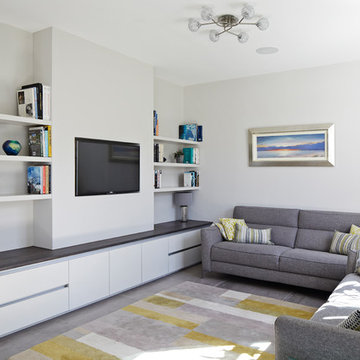
Stunning Nolte German kitchen in an unusal 'T' shaped space combining a kitchen, living and dining area.
The doors are a light grey/cashmere colur with the island in a genuine metal finish. Key features include a BORA induction hop with integrated extractor, corian worktops that run seamlessly with corian sinks, a Quooker Flex 3-in-1 boiling water tap, an L-Shaped breakfast bar, a full height Liebherr wine conditioning unit, Miele ovens, a tinted mirror splashback.
We also designed and installed the media wall cabinetry in the area opposite.
Christina Bull Photography
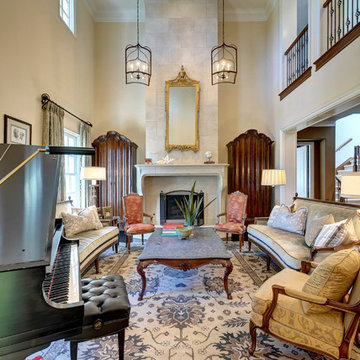
Inspiration for an expansive mediterranean formal open plan living room in Los Angeles with beige walls, dark hardwood flooring, a standard fireplace, a stone fireplace surround, no tv and feature lighting.

Clients' first home and there forever home with a family of four and in laws close, this home needed to be able to grow with the family. This most recent growth included a few home additions including the kids bathrooms (on suite) added on to the East end, the two original bathrooms were converted into one larger hall bath, the kitchen wall was blown out, entrying into a complete 22'x22' great room addition with a mudroom and half bath leading to the garage and the final addition a third car garage. This space is transitional and classic to last the test of time.
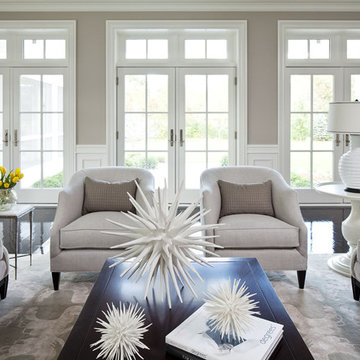
Martha O'Hara Interiors, Interior Selections & Furnishings | Charles Cudd De Novo, Architecture | Troy Thies Photography | Shannon Gale, Photo Styling

Visit The Korina 14803 Como Circle or call 941 907.8131 for additional information.
3 bedrooms | 4.5 baths | 3 car garage | 4,536 SF
The Korina is John Cannon’s new model home that is inspired by a transitional West Indies style with a contemporary influence. From the cathedral ceilings with custom stained scissor beams in the great room with neighboring pristine white on white main kitchen and chef-grade prep kitchen beyond, to the luxurious spa-like dual master bathrooms, the aesthetics of this home are the epitome of timeless elegance. Every detail is geared toward creating an upscale retreat from the hectic pace of day-to-day life. A neutral backdrop and an abundance of natural light, paired with vibrant accents of yellow, blues, greens and mixed metals shine throughout the home.

Builder: Denali Custom Homes - Architectural Designer: Alexander Design Group - Interior Designer: Studio M Interiors - Photo: Spacecrafting Photography

The challenge with this project was to transform a very traditional house into something more modern and suited to the lifestyle of a young couple just starting a new family. We achieved this by lightening the overall color palette with soft grays and neutrals. Then we replaced the traditional dark colored wood and tile flooring with lighter wide plank hardwood and stone floors. Next we redesigned the kitchen into a more workable open plan and used top of the line professional level appliances and light pigmented oil stained oak cabinetry. Finally we painted the heavily carved stained wood moldings and library and den cabinetry with a fresh coat of soft pale light reflecting gloss paint.
Photographer: James Koch

Im großzügigen Wohnzimmer ist genügend Platz für eine Sofaecke zum fern sehen und zwei Recamieren vor dem Kaminfeuer.
Expansive contemporary formal open plan living room in Hamburg with white walls, a two-sided fireplace, a plastered fireplace surround, black floors, a freestanding tv and feature lighting.
Expansive contemporary formal open plan living room in Hamburg with white walls, a two-sided fireplace, a plastered fireplace surround, black floors, a freestanding tv and feature lighting.
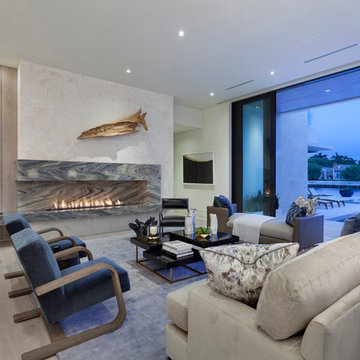
Edward C. Butera
This is an example of an expansive contemporary open plan living room in Miami with a home bar, white walls, light hardwood flooring, a ribbon fireplace, a stone fireplace surround, no tv and feature lighting.
This is an example of an expansive contemporary open plan living room in Miami with a home bar, white walls, light hardwood flooring, a ribbon fireplace, a stone fireplace surround, no tv and feature lighting.
Expansive Living Room with Feature Lighting Ideas and Designs
3
