Expansive Living Room with Feature Lighting Ideas and Designs
Refine by:
Budget
Sort by:Popular Today
121 - 140 of 256 photos
Item 1 of 3
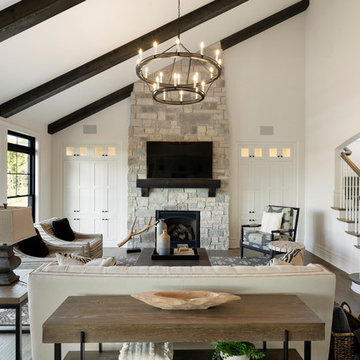
Spacecrafting
Photo of an expansive nautical open plan living room in Minneapolis with white walls, medium hardwood flooring, a standard fireplace, a stone fireplace surround, a wall mounted tv, brown floors and feature lighting.
Photo of an expansive nautical open plan living room in Minneapolis with white walls, medium hardwood flooring, a standard fireplace, a stone fireplace surround, a wall mounted tv, brown floors and feature lighting.
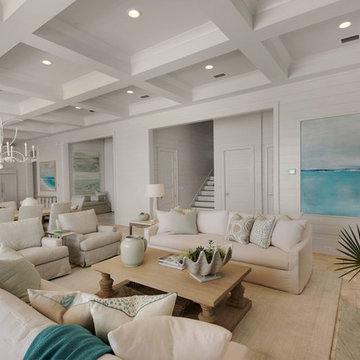
Design ideas for an expansive nautical open plan living room in Miami with white walls, a standard fireplace, a tiled fireplace surround, a wall mounted tv, travertine flooring and feature lighting.
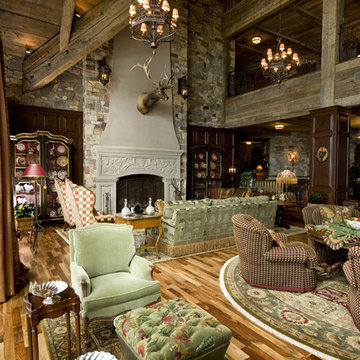
This is an example of an expansive rustic open plan living room in Minneapolis with a standard fireplace and feature lighting.
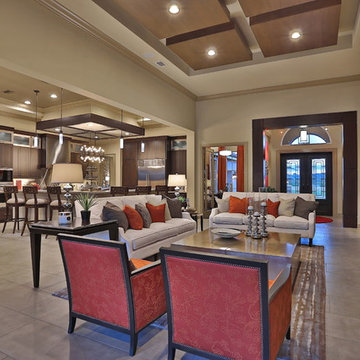
Gene Pollux | Pollux Photography
Everett Dennison | SRQ360
Design ideas for an expansive contemporary formal open plan living room in Tampa with beige walls, travertine flooring, a ribbon fireplace, a stone fireplace surround and feature lighting.
Design ideas for an expansive contemporary formal open plan living room in Tampa with beige walls, travertine flooring, a ribbon fireplace, a stone fireplace surround and feature lighting.

Photo of an expansive rustic living room in Denver with slate flooring, a standard fireplace, a stone fireplace surround and feature lighting.
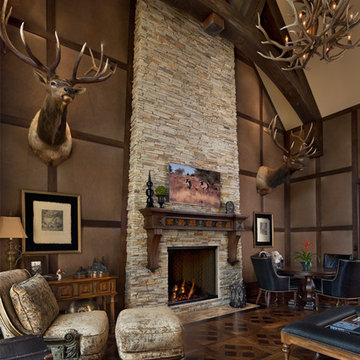
Beth Singer
Photo of an expansive rustic living room in Detroit with dark hardwood flooring, a standard fireplace, a stone fireplace surround and feature lighting.
Photo of an expansive rustic living room in Detroit with dark hardwood flooring, a standard fireplace, a stone fireplace surround and feature lighting.
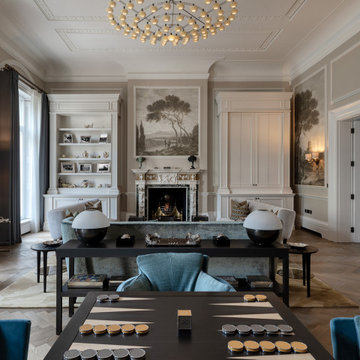
Expansive classic formal open plan living room in London with multi-coloured walls, medium hardwood flooring, a standard fireplace, a stone fireplace surround, a built-in media unit, a coffered ceiling, wallpapered walls and feature lighting.
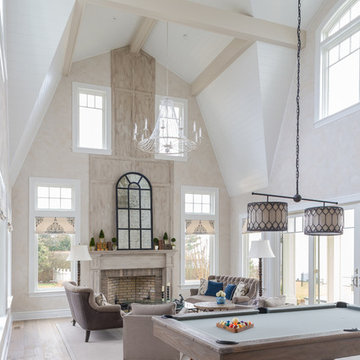
Michelle Scotto Trani
Inspiration for an expansive traditional formal open plan living room in New York with beige walls, light hardwood flooring, a standard fireplace, a brick fireplace surround, no tv and feature lighting.
Inspiration for an expansive traditional formal open plan living room in New York with beige walls, light hardwood flooring, a standard fireplace, a brick fireplace surround, no tv and feature lighting.

Pièce principale de ce chalet de plus de 200 m2 situé à Megève. La pièce se compose de trois parties : un coin salon avec canapé en cuir et télévision, un espace salle à manger avec une table en pierre naturelle et une cuisine ouverte noire.
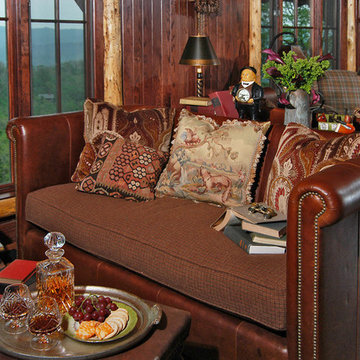
High in the Blue Ridge Mountains of North Carolina, this majestic lodge was custom designed by MossCreek to provide rustic elegant living for the extended family of our clients. Featuring four spacious master suites, a massive great room with floor-to-ceiling windows, expansive porches, and a large family room with built-in bar, the home incorporates numerous spaces for sharing good times.
Unique to this design is a large wrap-around porch on the main level, and four large distinct and private balconies on the upper level. This provides outdoor living for each of the four master suites.
We hope you enjoy viewing the photos of this beautiful home custom designed by MossCreek.
Photo by Todd Bush
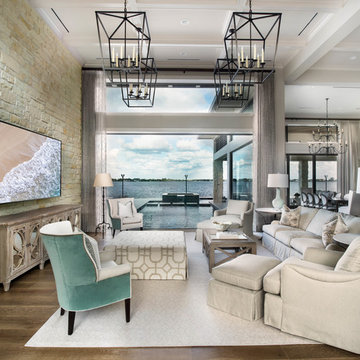
From the front yard, can look into living room, through house, over the pool, to water/inlet behind it. Native Florida limestone runs from the exterior to the interior, and serves as a wonderful accent wall. Since this is a new construction, the architect and Pineapple House designers were about to define the contiguous Living/Dining/Kitchen areas using furniture and custom ceilings.
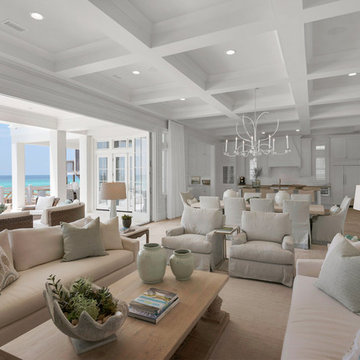
Will Sullivan - Emerald Coast Real Estate Photography
Photo of an expansive beach style open plan living room in Miami with white walls, a standard fireplace, a tiled fireplace surround, a wall mounted tv, travertine flooring and feature lighting.
Photo of an expansive beach style open plan living room in Miami with white walls, a standard fireplace, a tiled fireplace surround, a wall mounted tv, travertine flooring and feature lighting.
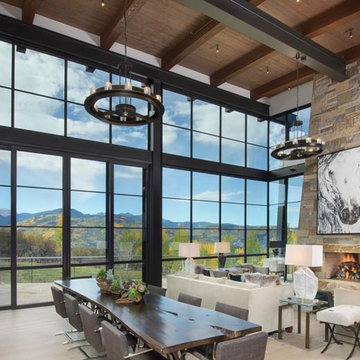
Ric Stovall
Photo of an expansive contemporary open plan living room in Denver with light hardwood flooring, a standard fireplace, a stone fireplace surround, a wall mounted tv and feature lighting.
Photo of an expansive contemporary open plan living room in Denver with light hardwood flooring, a standard fireplace, a stone fireplace surround, a wall mounted tv and feature lighting.
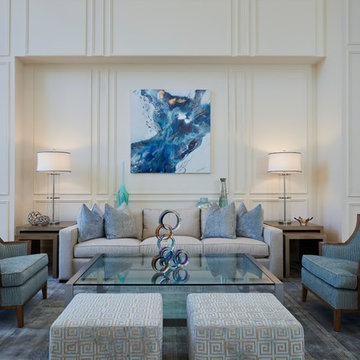
Bright walls with linear architectural features emphasize the expansive height of the ceilings in this lux golf community home. Although not on the coast, the use of bold blue accents gives a nod to The Hamptons and the Palm Beach area this home resides. Different textures and shapes are used to combine the ambiance of the lush golf course surroundings with Florida ocean breezes.
Robert Brantley Photography
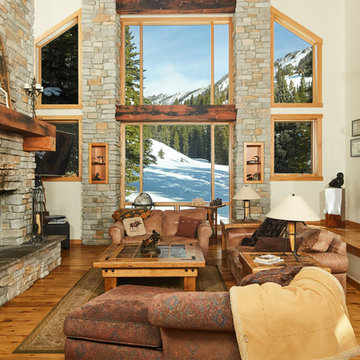
Photos by Ryan Day Thompson
Photo of an expansive rustic open plan living room in Other with beige walls, light hardwood flooring, a standard fireplace, a stone fireplace surround and feature lighting.
Photo of an expansive rustic open plan living room in Other with beige walls, light hardwood flooring, a standard fireplace, a stone fireplace surround and feature lighting.
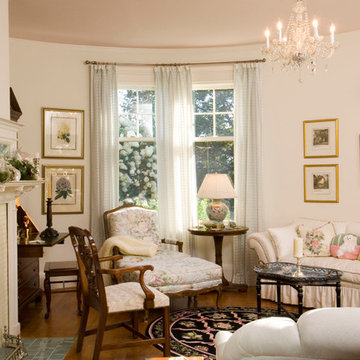
Restoration of a Queen Anne home on the New England coast. The living room has one of 7 restored tile fireplaces and showcases the beautiful hardwood floors.
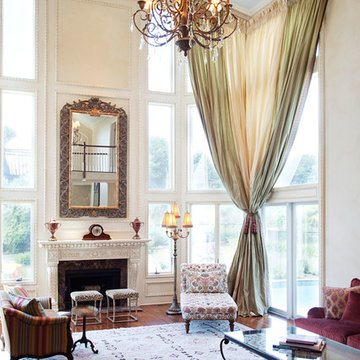
Pixy Liao
This is an example of an expansive classic living room in New York with a standard fireplace, a stone fireplace surround, beige walls, dark hardwood flooring and feature lighting.
This is an example of an expansive classic living room in New York with a standard fireplace, a stone fireplace surround, beige walls, dark hardwood flooring and feature lighting.
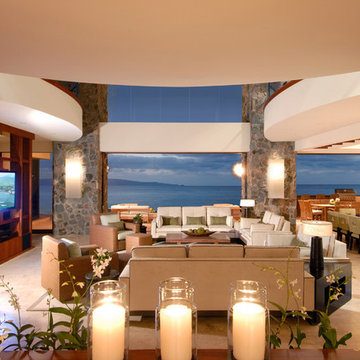
Design ideas for an expansive world-inspired open plan living room in Santa Barbara with a wall mounted tv and feature lighting.
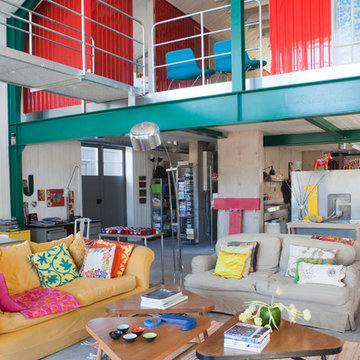
Katja Ragnstam
This is an example of an expansive eclectic grey and teal open plan living room in Gothenburg with grey walls, concrete flooring and feature lighting.
This is an example of an expansive eclectic grey and teal open plan living room in Gothenburg with grey walls, concrete flooring and feature lighting.
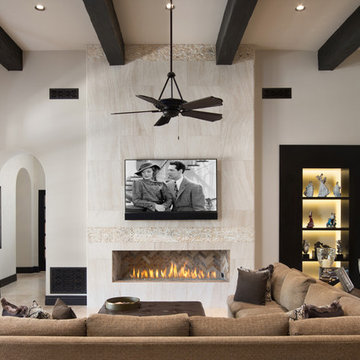
World Renowned Architecture Firm Fratantoni Design created this beautiful home! They design home plans for families all over the world in any size and style. They also have in-house Interior Designer Firm Fratantoni Interior Designers and world class Luxury Home Building Firm Fratantoni Luxury Estates! Hire one or all three companies to design and build and or remodel your home!
Expansive Living Room with Feature Lighting Ideas and Designs
7