Expansive Living Room with Panelled Walls Ideas and Designs
Refine by:
Budget
Sort by:Popular Today
201 - 220 of 291 photos
Item 1 of 3
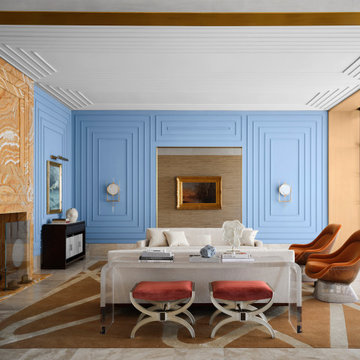
This is an example of an expansive eclectic formal enclosed living room in Las Vegas with blue walls, marble flooring, a stone fireplace surround, beige floors, a coffered ceiling and panelled walls.
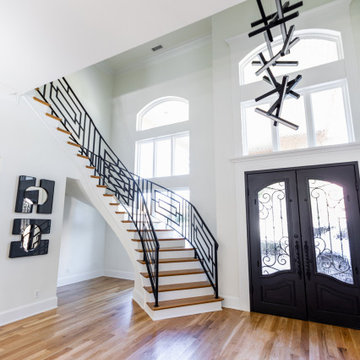
Fresh and modern home used to be dark and traditional. New flooring, finishes and furnitures transformed this into and up to date stunner.
Inspiration for an expansive modern open plan living room in Dallas with white walls, light hardwood flooring, a standard fireplace, a tiled fireplace surround, no tv, brown floors and panelled walls.
Inspiration for an expansive modern open plan living room in Dallas with white walls, light hardwood flooring, a standard fireplace, a tiled fireplace surround, no tv, brown floors and panelled walls.
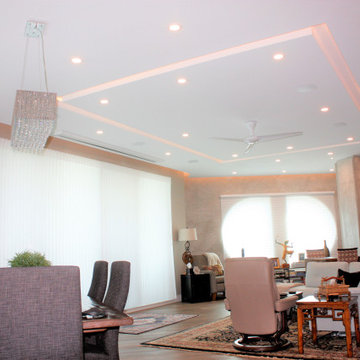
Living room in Sarasota Penthouse Remodel.
Design ideas for an expansive contemporary formal open plan living room in Tampa with panelled walls.
Design ideas for an expansive contemporary formal open plan living room in Tampa with panelled walls.
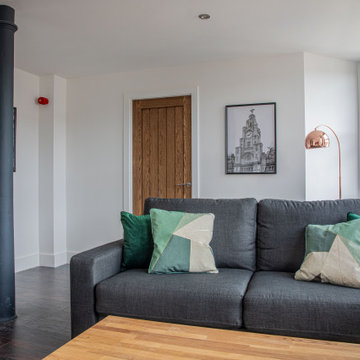
This is our last completed project which is conversion of old offices into 25 residential apartments. The cost of the project was £35k per apartment and it included top of the line soundproofing of floors and walla, adding balconies, new kitchen, bathroom, plumbing, electrics, new hardwood double glazed sash windows to front and new double glazed aluminum windows at the back of the building, fire regs, building regs, plastering, flooring and a lot of other stuff.
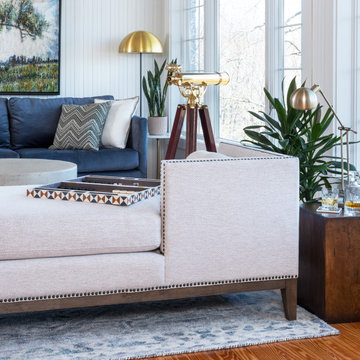
Expansive living space divided into 3 different zones, perfect for entertaining. With beautiful mountain views this corner space is the perfect area to sit back, relax, and connect.
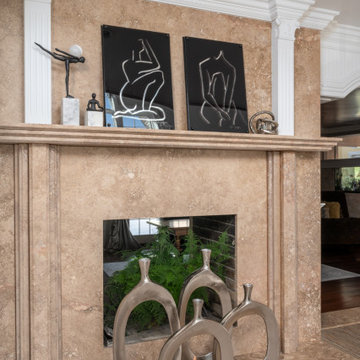
Stepping into this classic glamour dramatic foyer is a fabulous way to feel welcome at home. The color palette is timeless with a bold splash of green which adds drama to the space. Luxurious fabrics, chic furnishings and gorgeous accessories set the tone for this high end makeover which did not involve any structural renovations.
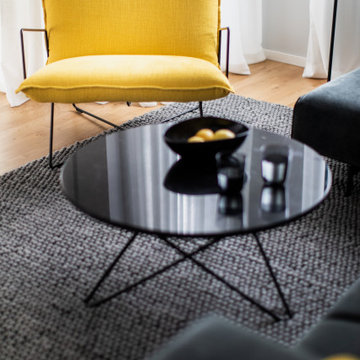
Design // © Miriam Engelkamp |
Fotos // Sandra Ludewig
This is an example of an expansive modern open plan living room in Berlin with grey walls, light hardwood flooring, brown floors and panelled walls.
This is an example of an expansive modern open plan living room in Berlin with grey walls, light hardwood flooring, brown floors and panelled walls.

A soaring two story ceiling and contemporary double sided fireplace already make us drool. The vertical use of the tile on the chimney draws the eye up. We added plenty of seating making this the perfect spot for entertaining.
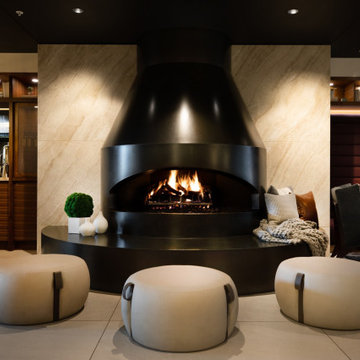
Acucraft Custom Gas Fireplace with open (no glass) oval opening and mammoth logset. Set pristinely within the lobby of Minneapolis based Elliott Park Hotel.
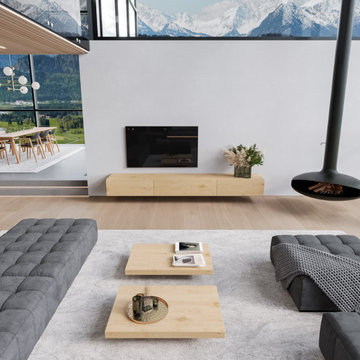
Zum Shop -> https://www.livarea.de/tische/couchtische/livitalia-couchtisch-low.html
Diese wunderschöne Villa in den Alpen bietet unglaublich viel Platz für minimalistische Möbelideen im offenen Wohnbereich. Der Couchtisch ist besonders flach.
Diese wunderschöne Villa in den Alpen bietet unglaublich viel Platz für minimalistische Möbelideen im offenen Wohnbereich. Der Couchtisch ist besonders flach.
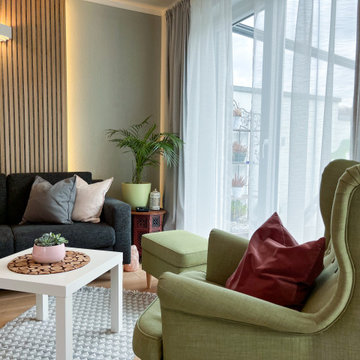
Wohnzimmerwand mit Holzverkleidung
Wohnzimmer mit Wandpaneelen machen das Wohnzimmer gleich gemütlicher
Expansive open plan living room in Munich with green walls, medium hardwood flooring and panelled walls.
Expansive open plan living room in Munich with green walls, medium hardwood flooring and panelled walls.
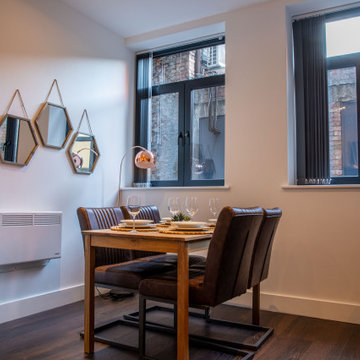
This is our last completed project which is conversion of old offices into 25 residential apartments. The cost of the project was £35k per apartment and it included top of the line soundproofing of floors and walla, adding balconies, new kitchen, bathroom, plumbing, electrics, new hardwood double glazed sash windows to front and new double glazed aluminum windows at the back of the building, fire regs, building regs, plastering, flooring and a lot of other stuff.
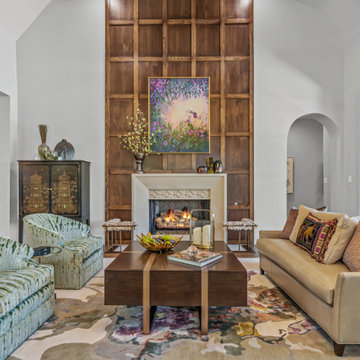
Inspiration for an expansive traditional open plan living room in Dallas with medium hardwood flooring, a standard fireplace, a stone fireplace surround, exposed beams and panelled walls.
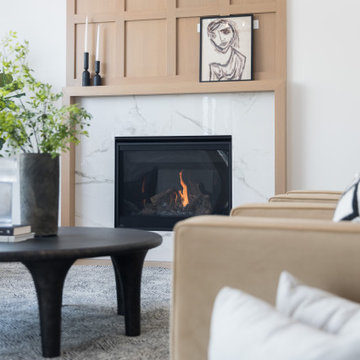
This incredible Homes By Us showhome is a classic beauty. The large oak kitchen boasts a waterfall island, and a beautiful hoodfan with custom quartz backsplash and ledge. The living room has a sense of grandeur with high ceilings and an oak panelled fireplace. A black and glass screen detail give the office a sense of separation while still being part of the open concept. The stair handrail seems simple, but was a custom design with turned tapered spindles to give an organic softness to the home. The bedrooms are all unique. The girls room is especially fun with the “lets go girls!” sign, and has an eclectic fun styling throughout. The cozy and dramatic theatre room in the basement is a great place for any family to watch a movie. A central space for entertaining at the basement bar makes this basement an entertaining dream. There is a room for everyone in this home, and we love the overall aesthetic! We definitely have home envy with this project!
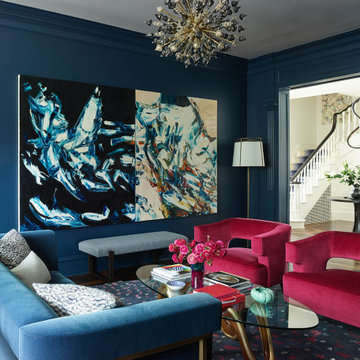
We juxtaposed bold colors and contemporary furnishings with the early twentieth-century interior architecture for this four-level Pacific Heights Edwardian. The home's showpiece is the living room, where the walls received a rich coat of blackened teal blue paint with a high gloss finish, while the high ceiling is painted off-white with violet undertones. Against this dramatic backdrop, we placed a streamlined sofa upholstered in an opulent navy velour and companioned it with a pair of modern lounge chairs covered in raspberry mohair. An artisanal wool and silk rug in indigo, wine, and smoke ties the space together.

This expansive wood panel wall with a gorgeous cast stone traditional fireplace provide a stunning setting for family gatherings. Vintage pieces on both the mantle and the coffee table, tumbleweed, and fresh greenery give this space dimension and character. Chandelier is designer, and adds a modern vibe.

We juxtaposed bold colors and contemporary furnishings with the early twentieth-century interior architecture for this four-level Pacific Heights Edwardian. The home's showpiece is the living room, where the walls received a rich coat of blackened teal blue paint with a high gloss finish, while the high ceiling is painted off-white with violet undertones. Against this dramatic backdrop, we placed a streamlined sofa upholstered in an opulent navy velour and companioned it with a pair of modern lounge chairs covered in raspberry mohair. An artisanal wool and silk rug in indigo, wine, and smoke ties the space together.
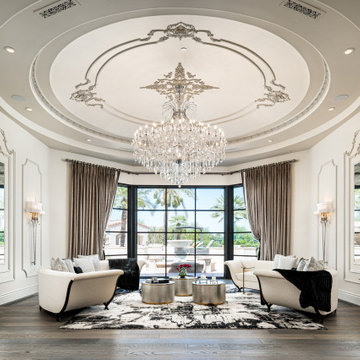
Formal living room with exterior double entry doors, custom vaulted tray ceiling, and wood flooring.
Inspiration for an expansive midcentury formal enclosed living room in Phoenix with medium hardwood flooring, no fireplace, no tv, white walls, brown floors, a drop ceiling and panelled walls.
Inspiration for an expansive midcentury formal enclosed living room in Phoenix with medium hardwood flooring, no fireplace, no tv, white walls, brown floors, a drop ceiling and panelled walls.

Living Room - custom paneled walls - 2 story room Pure White Walls. **Before: the master bedroom was above the living room before remodel
Photo of an expansive traditional formal mezzanine living room in Oklahoma City with white walls, light hardwood flooring, a standard fireplace, a stone fireplace surround, no tv, a coffered ceiling and panelled walls.
Photo of an expansive traditional formal mezzanine living room in Oklahoma City with white walls, light hardwood flooring, a standard fireplace, a stone fireplace surround, no tv, a coffered ceiling and panelled walls.

We love these exposed beams, the vaulted ceilings, custom fireplace mantel, custom lighting fixtures, and arched entryways.
Photo of an expansive vintage open plan living room in Phoenix with a home bar, white walls, medium hardwood flooring, a standard fireplace, a stone fireplace surround, a wall mounted tv, brown floors, a coffered ceiling and panelled walls.
Photo of an expansive vintage open plan living room in Phoenix with a home bar, white walls, medium hardwood flooring, a standard fireplace, a stone fireplace surround, a wall mounted tv, brown floors, a coffered ceiling and panelled walls.
Expansive Living Room with Panelled Walls Ideas and Designs
11