Expansive Living Room with Panelled Walls Ideas and Designs
Refine by:
Budget
Sort by:Popular Today
161 - 180 of 291 photos
Item 1 of 3
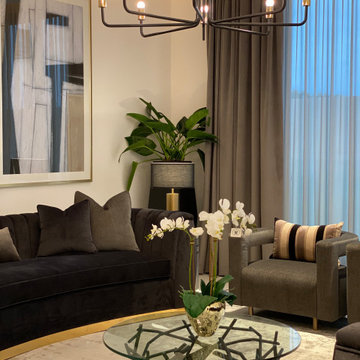
Gorgeous Custom furniture, with beautiful layers of fabric and pillows, complemented with accessories.
Photo of an expansive traditional formal open plan living room in Chicago with marble flooring, white floors and panelled walls.
Photo of an expansive traditional formal open plan living room in Chicago with marble flooring, white floors and panelled walls.
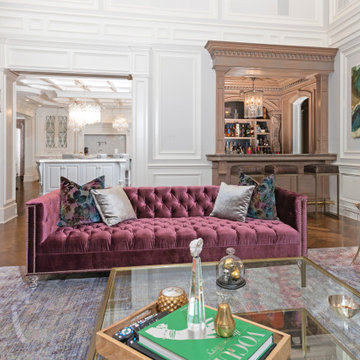
Contrasting with the lighter tone of the overall interior, this grey mahogany bar stands out in an already stunning space. Designed with hand carved details and moldings, the bar itself acts as a talking piece during any get together. Providing the perfect space to entertain friends and family while highlighting the high quality craft of our artisans.
For more projects visit our website wlkitchenandhome.com
.
.
.
.
#mancave #elegantbar #woodwork #cocktails #drinks #interiordesigner #livingroom #mancavebar #familyroom #dreambasement #barwoodwork #customfurniture #bespokefuurniture #newjersey #njcontractor #winecellar #barcabinets #millkwork #millkworkdesign #customcabinetry #wallpaneling #handcarved #classicbar #luxurybar
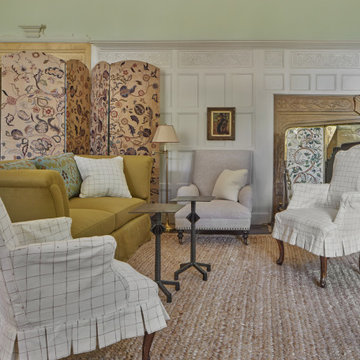
Design ideas for an expansive farmhouse formal enclosed living room in Wiltshire with green walls, a standard fireplace, a stone fireplace surround, panelled walls and a dado rail.
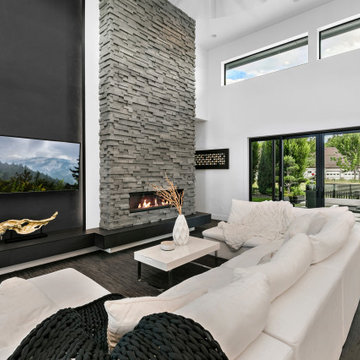
This living room exudes contemporary elegance with its striking monochromatic color scheme. The focal point is an impressive, floor-to-ceiling stone fireplace that adds texture and a rustic touch to the space. Adjacent to it, a sleek, flat-screen TV is mounted on a dark accent wall, complementing the modern aesthetic. Natural light floods in through large glass doors and clerestory windows, illuminating the room and providing panoramic views of the outdoor greenery.
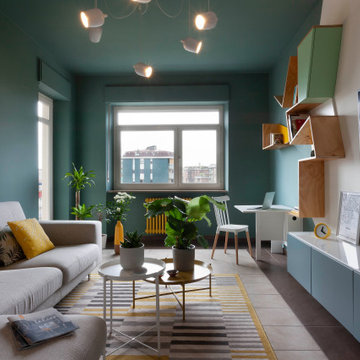
Il soggiorno è stato rinnovato grazie agli arredi su misura e alla componente decorativa, che coinvolge pareti e soffitto.
Expansive scandinavian open plan living room in Turin with a reading nook, blue walls, ceramic flooring, no fireplace, a wall mounted tv, beige floors and panelled walls.
Expansive scandinavian open plan living room in Turin with a reading nook, blue walls, ceramic flooring, no fireplace, a wall mounted tv, beige floors and panelled walls.
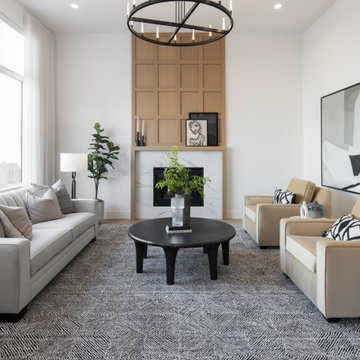
This incredible Homes By Us showhome is a classic beauty. The large oak kitchen boasts a waterfall island, and a beautiful hoodfan with custom quartz backsplash and ledge. The living room has a sense of grandeur with high ceilings and an oak panelled fireplace. A black and glass screen detail give the office a sense of separation while still being part of the open concept. The stair handrail seems simple, but was a custom design with turned tapered spindles to give an organic softness to the home. The bedrooms are all unique. The girls room is especially fun with the “lets go girls!” sign, and has an eclectic fun styling throughout. The cozy and dramatic theatre room in the basement is a great place for any family to watch a movie. A central space for entertaining at the basement bar makes this basement an entertaining dream. There is a room for everyone in this home, and we love the overall aesthetic! We definitely have home envy with this project!
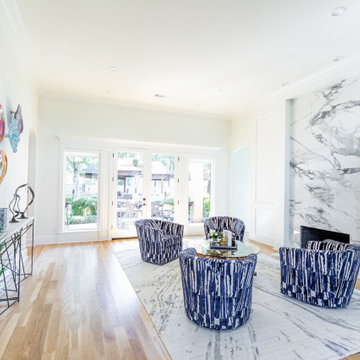
Fresh and modern home used to be dark and traditional. New flooring, finishes and furnitures transformed this into and up to date stunner.
Inspiration for an expansive modern open plan living room in Dallas with white walls, light hardwood flooring, a standard fireplace, a tiled fireplace surround, no tv, brown floors and panelled walls.
Inspiration for an expansive modern open plan living room in Dallas with white walls, light hardwood flooring, a standard fireplace, a tiled fireplace surround, no tv, brown floors and panelled walls.
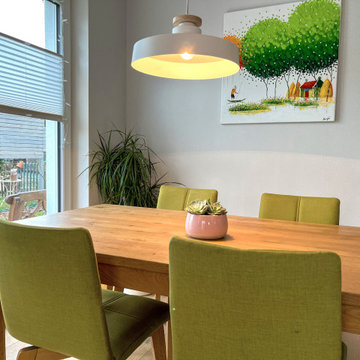
Der Tisch im Essbereich wurde lediglich verschoben und eine neue Lampe darüber angebracht
Design ideas for an expansive open plan living room in Munich with green walls, medium hardwood flooring and panelled walls.
Design ideas for an expansive open plan living room in Munich with green walls, medium hardwood flooring and panelled walls.
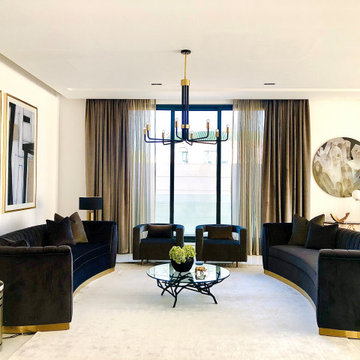
Gorgeous Custom furniture, with beautiful layers of fabric and pillows, complemented with accessories.
Photo of an expansive traditional formal open plan living room with marble flooring, white floors and panelled walls.
Photo of an expansive traditional formal open plan living room with marble flooring, white floors and panelled walls.
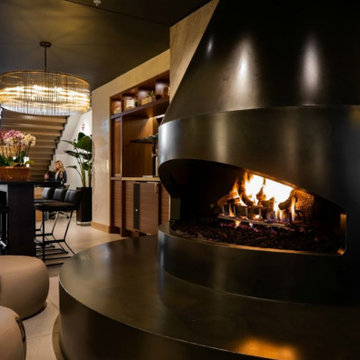
Acucraft Custom Gas Fireplace with open (no glass) oval opening and mammoth logset. Set pristinely within the lobby of Minneapolis based Elliott Park Hotel.
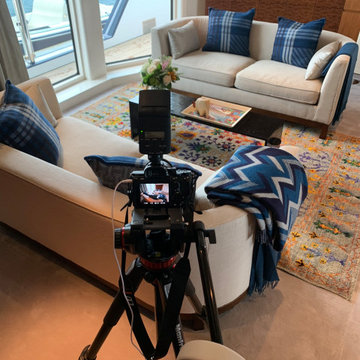
Photographing the sitting area on yacht- We added the hand made oriental rug with Hermes' accessories for a fresh pop of color and textures.
Design ideas for an expansive nautical open plan living room in Boston with brown walls, carpet and panelled walls.
Design ideas for an expansive nautical open plan living room in Boston with brown walls, carpet and panelled walls.
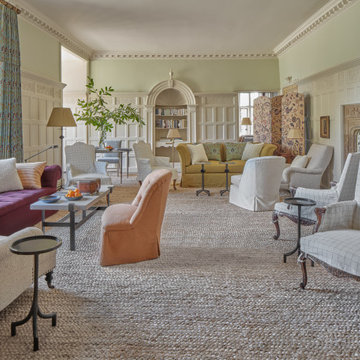
Expansive rural formal enclosed living room in Wiltshire with green walls, a standard fireplace, a stone fireplace surround, panelled walls and a dado rail.
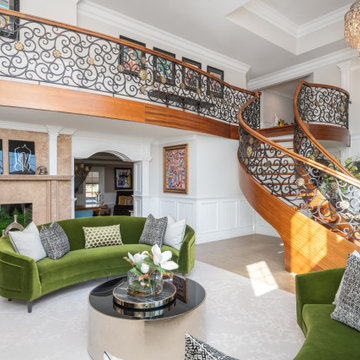
Stepping into this classic glamour dramatic foyer is a fabulous way to feel welcome at home. The color palette is timeless with a bold splash of green which adds drama to the space. Luxurious fabrics, chic furnishings and gorgeous accessories set the tone for this high end makeover which did not involve any structural renovations.
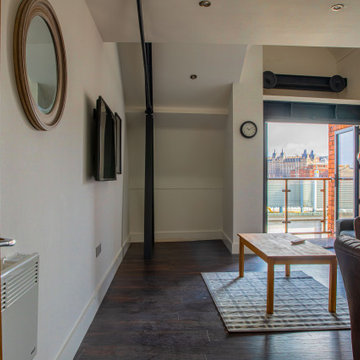
This is our last completed project which is conversion of old offices into 25 residential apartments. The cost of the project was £35k per apartment and it included top of the line soundproofing of floors and walla, adding balconies, new kitchen, bathroom, plumbing, electrics, new hardwood double glazed sash windows to front and new double glazed aluminum windows at the back of the building, fire regs, building regs, plastering, flooring and a lot of other stuff.
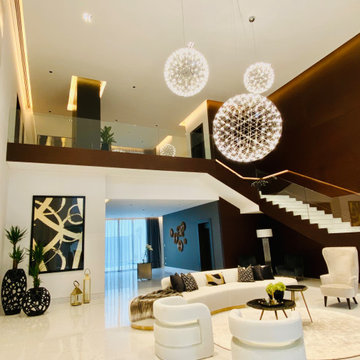
Gorgeous Custom furniture, with beautiful layers of fabric and pillows, complemented with accessories.
Photo of an expansive traditional formal open plan living room with marble flooring, white floors and panelled walls.
Photo of an expansive traditional formal open plan living room with marble flooring, white floors and panelled walls.
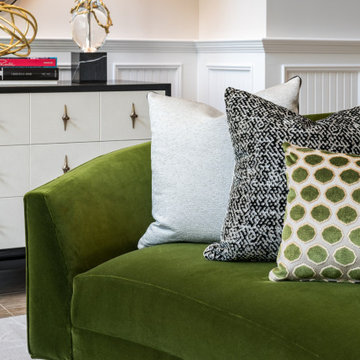
Stepping into this classic glamour dramatic foyer is a fabulous way to feel welcome at home. The color palette is timeless with a bold splash of green which adds drama to the space. Luxurious fabrics, chic furnishings and gorgeous accessories set the tone for this high end makeover which did not involve any structural renovations.
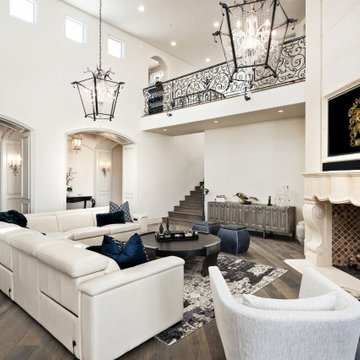
We can't get enough of this living room's arched entryways, the cast-stone fireplace, and the wood flooring.
Photo of an expansive midcentury formal open plan living room in Phoenix with medium hardwood flooring, a standard fireplace, a built-in media unit, white walls, a stone fireplace surround, brown floors, a drop ceiling and panelled walls.
Photo of an expansive midcentury formal open plan living room in Phoenix with medium hardwood flooring, a standard fireplace, a built-in media unit, white walls, a stone fireplace surround, brown floors, a drop ceiling and panelled walls.
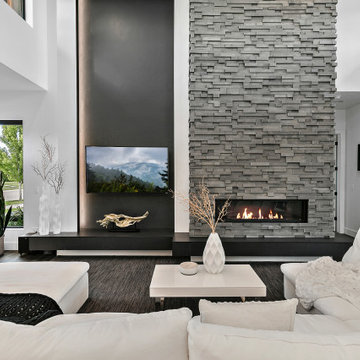
This living room exudes contemporary elegance with its striking monochromatic color scheme. The focal point is an impressive, floor-to-ceiling stone fireplace that adds texture and a rustic touch to the space. Adjacent to it, a sleek, flat-screen TV is mounted on a dark accent wall, complementing the modern aesthetic. Natural light floods in through large glass doors and clerestory windows, illuminating the room and providing panoramic views of the outdoor greenery.
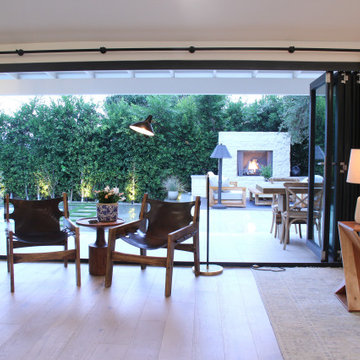
Design ideas for an expansive scandinavian open plan living room in Los Angeles with a reading nook, white walls, light hardwood flooring, a standard fireplace, a plastered fireplace surround, a wall mounted tv, beige floors, a vaulted ceiling and panelled walls.
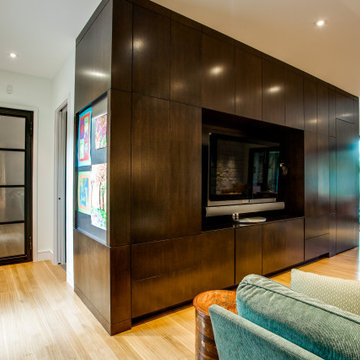
Expansive contemporary open plan living room in Dallas with white walls, light hardwood flooring, a built-in media unit and panelled walls.
Expansive Living Room with Panelled Walls Ideas and Designs
9