Expansive Living Room with Panelled Walls Ideas and Designs
Refine by:
Budget
Sort by:Popular Today
121 - 140 of 291 photos
Item 1 of 3
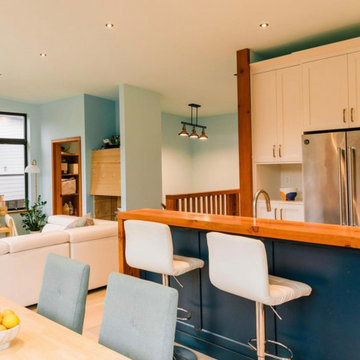
Design ideas for an expansive contemporary open plan living room with blue walls, concrete flooring, grey floors, a wood ceiling and panelled walls.
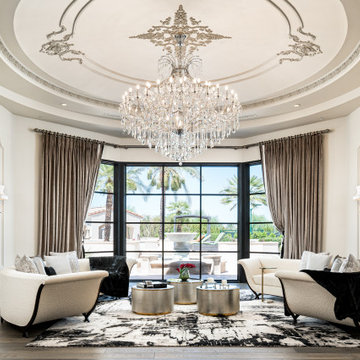
Formal living room area with wall sconces, large mirrors and a crystal chandelier.
Expansive midcentury formal open plan living room in Phoenix with no fireplace, no tv, white walls, medium hardwood flooring, brown floors, a drop ceiling and panelled walls.
Expansive midcentury formal open plan living room in Phoenix with no fireplace, no tv, white walls, medium hardwood flooring, brown floors, a drop ceiling and panelled walls.
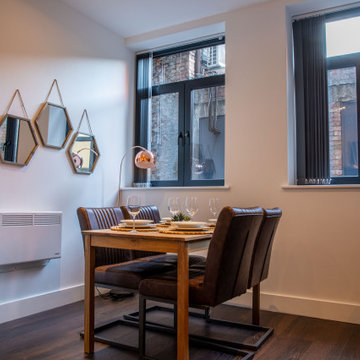
This is our last completed project which is conversion of old offices into 25 residential apartments. The cost of the project was £35k per apartment and it included top of the line soundproofing of floors and walla, adding balconies, new kitchen, bathroom, plumbing, electrics, new hardwood double glazed sash windows to front and new double glazed aluminum windows at the back of the building, fire regs, building regs, plastering, flooring and a lot of other stuff.
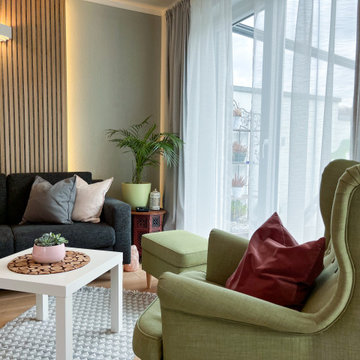
Wohnzimmerwand mit Holzverkleidung
Wohnzimmer mit Wandpaneelen machen das Wohnzimmer gleich gemütlicher
Expansive open plan living room in Munich with green walls, medium hardwood flooring and panelled walls.
Expansive open plan living room in Munich with green walls, medium hardwood flooring and panelled walls.
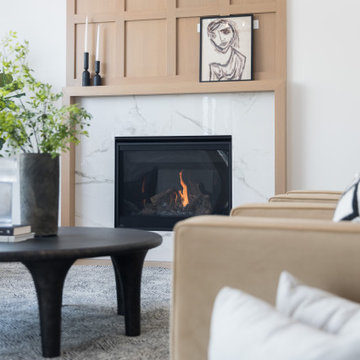
This incredible Homes By Us showhome is a classic beauty. The large oak kitchen boasts a waterfall island, and a beautiful hoodfan with custom quartz backsplash and ledge. The living room has a sense of grandeur with high ceilings and an oak panelled fireplace. A black and glass screen detail give the office a sense of separation while still being part of the open concept. The stair handrail seems simple, but was a custom design with turned tapered spindles to give an organic softness to the home. The bedrooms are all unique. The girls room is especially fun with the “lets go girls!” sign, and has an eclectic fun styling throughout. The cozy and dramatic theatre room in the basement is a great place for any family to watch a movie. A central space for entertaining at the basement bar makes this basement an entertaining dream. There is a room for everyone in this home, and we love the overall aesthetic! We definitely have home envy with this project!
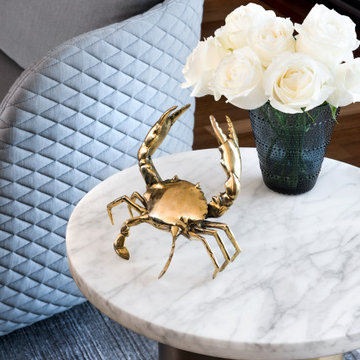
This is an example of an expansive contemporary formal open plan living room in Brisbane with brown walls, medium hardwood flooring, a standard fireplace, a stone fireplace surround, a built-in media unit, brown floors, a drop ceiling and panelled walls.
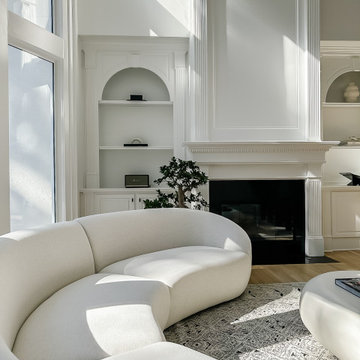
The grandeur of the room is immediately apparent with the towering white fireplace, framed by intricate moldings, serving as a stunning focal point. Complementing the fireplace, built-in shelving niches exhibit understated sophistication while offering functional storage. The gentle curve of the contemporary sofas invites relaxation, perfectly juxtaposed with the bold, wrought-iron balusters of the overlooking balcony. The sun-drenched foyer, with its graceful archways and serene hues, provides a warm welcome, teasing glimpses of the rooms beyond. Accentuating the open-concept design, light wooden floors flow seamlessly throughout, grounding the space. Every element of this renovation whispers luxury, making it a true testament to modern meets classic design. #TimelessElegance #SerenityInDesign ?️?✨
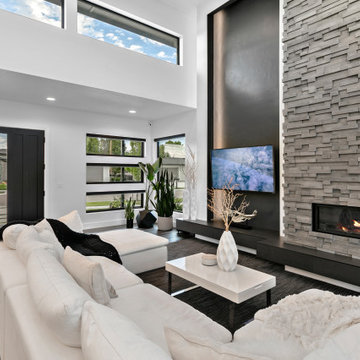
This living room exudes contemporary elegance with its striking monochromatic color scheme. The focal point is an impressive, floor-to-ceiling stone fireplace that adds texture and a rustic touch to the space. Adjacent to it, a sleek, flat-screen TV is mounted on a dark accent wall, complementing the modern aesthetic. Natural light floods in through large glass doors and clerestory windows, illuminating the room and providing panoramic views of the outdoor greenery.
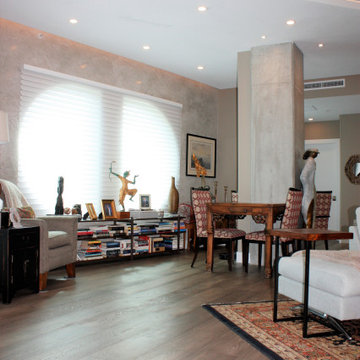
Living room in Sarasota Penthouse Remodel.
Photo of an expansive contemporary formal open plan living room in Tampa with panelled walls.
Photo of an expansive contemporary formal open plan living room in Tampa with panelled walls.
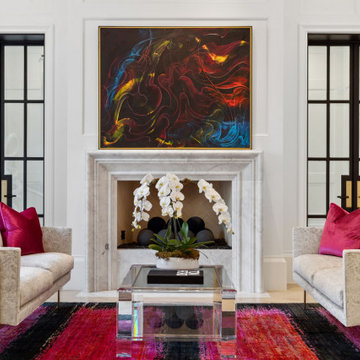
Photo of an expansive traditional formal open plan living room in Dallas with white walls, light hardwood flooring, a standard fireplace, a stone fireplace surround, brown floors and panelled walls.
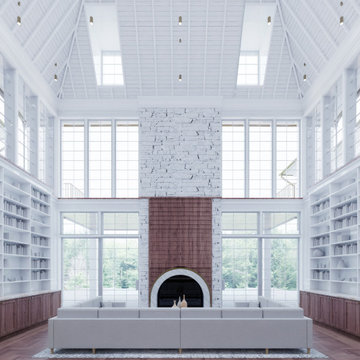
The main living room overlooks the pool and the south yard.
Inspiration for an expansive contemporary open plan living room in New York with white walls, medium hardwood flooring, a two-sided fireplace, a stone fireplace surround, a concealed tv, a vaulted ceiling and panelled walls.
Inspiration for an expansive contemporary open plan living room in New York with white walls, medium hardwood flooring, a two-sided fireplace, a stone fireplace surround, a concealed tv, a vaulted ceiling and panelled walls.
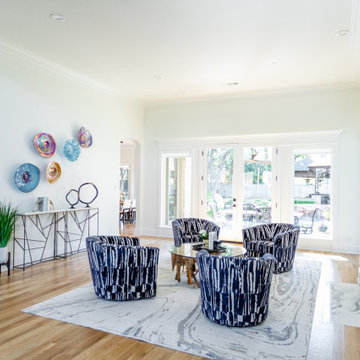
Fresh and modern home used to be dark and traditional. New flooring, finishes and furnitures transformed this into and up to date stunner.
Photo of an expansive modern open plan living room in Dallas with white walls, light hardwood flooring, a standard fireplace, a tiled fireplace surround, no tv, brown floors and panelled walls.
Photo of an expansive modern open plan living room in Dallas with white walls, light hardwood flooring, a standard fireplace, a tiled fireplace surround, no tv, brown floors and panelled walls.
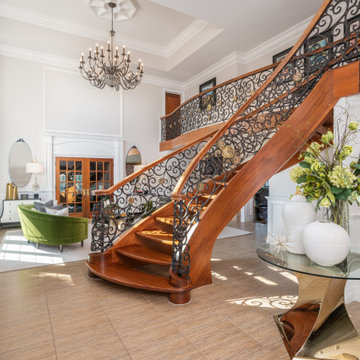
Stepping into this classic glamour dramatic foyer is a fabulous way to feel welcome at home. The color palette is timeless with a bold splash of green which adds drama to the space. Luxurious fabrics, chic furnishings and gorgeous accessories set the tone for this high end makeover which did not involve any structural renovations.
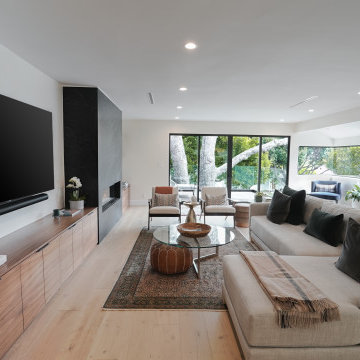
Complete home remodel in Santa Monica with Room Addition
Inspiration for an expansive beach style formal open plan living room in Los Angeles with white walls, light hardwood flooring, a standard fireplace, a stone fireplace surround, a wall mounted tv, beige floors and panelled walls.
Inspiration for an expansive beach style formal open plan living room in Los Angeles with white walls, light hardwood flooring, a standard fireplace, a stone fireplace surround, a wall mounted tv, beige floors and panelled walls.
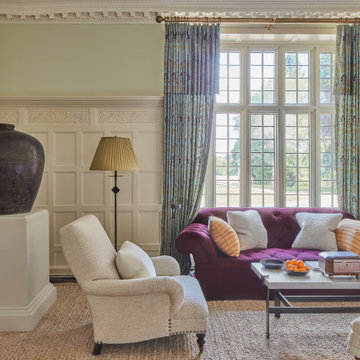
Photo of an expansive country formal enclosed living room in Wiltshire with green walls, a standard fireplace, a stone fireplace surround, panelled walls and a dado rail.
Design ideas for an expansive contemporary enclosed living room in Other with white walls, marble flooring, no fireplace, no tv, beige floors, a drop ceiling and panelled walls.
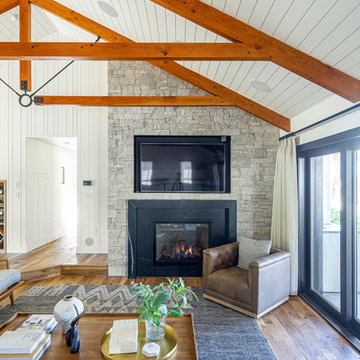
Expansive open plan living room in Other with white walls, medium hardwood flooring, a standard fireplace, a stone fireplace surround, a wall mounted tv, brown floors, exposed beams and panelled walls.
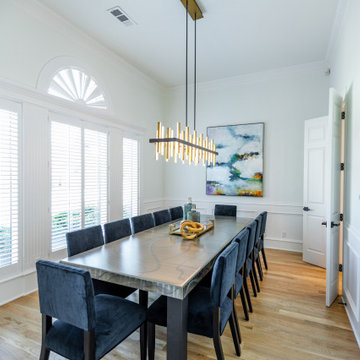
Fresh and modern home used to be dark and traditional. New flooring, finishes and furnitures transformed this into and up to date stunner.
Expansive modern open plan living room in Dallas with white walls, light hardwood flooring, a standard fireplace, a tiled fireplace surround, no tv, brown floors and panelled walls.
Expansive modern open plan living room in Dallas with white walls, light hardwood flooring, a standard fireplace, a tiled fireplace surround, no tv, brown floors and panelled walls.
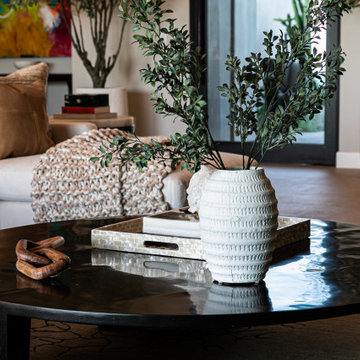
This Tuscan-style home was designed to merge interiors and outdoors to be experienced as one. This 7000 sq. ft home is situated in the luxurious community of Santaluz, San Diego, surrounded by hundreds of acres of protected preserve.
The client's requirements were a challenge as they requested a serene but whimsical space within this modern Tuscan architecture style. Odoya’ Design translated this into the design concept by creating a playfully intimate contemporary villa in which luxury is achieved through simplicity with earthy tones and a sense of authentic organic warmth. Activating the whimsical and genuinely connecting to the client's soul, the art pieces selected are bold and bright evoking a captivating energy. Experiencing this home becomes an interplay between calm earthy tones and sparks of vibrant coral colors, as seen with the statement design objects and art.
This project reflects a successful collaboration between the designer, client, and builder. We worked well together, welcoming different ideas and cultivating respect.
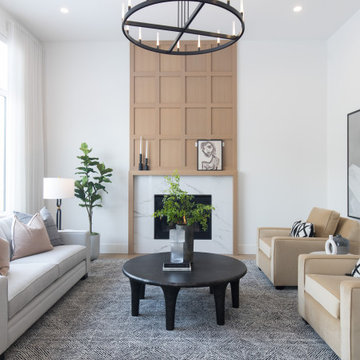
This incredible Homes By Us showhome is a classic beauty. The large oak kitchen boasts a waterfall island, and a beautiful hoodfan with custom quartz backsplash and ledge. The living room has a sense of grandeur with high ceilings and an oak panelled fireplace. A black and glass screen detail give the office a sense of separation while still being part of the open concept. The stair handrail seems simple, but was a custom design with turned tapered spindles to give an organic softness to the home. The bedrooms are all unique. The girls room is especially fun with the “lets go girls!” sign, and has an eclectic fun styling throughout. The cozy and dramatic theatre room in the basement is a great place for any family to watch a movie. A central space for entertaining at the basement bar makes this basement an entertaining dream. There is a room for everyone in this home, and we love the overall aesthetic! We definitely have home envy with this project!
Expansive Living Room with Panelled Walls Ideas and Designs
7