Expansive Living Room with Panelled Walls Ideas and Designs
Refine by:
Budget
Sort by:Popular Today
141 - 160 of 291 photos
Item 1 of 3
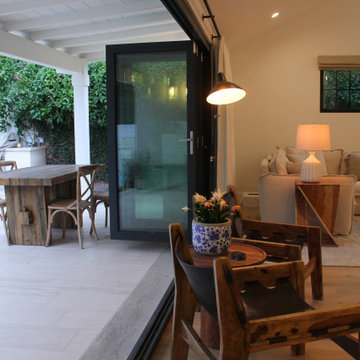
Photo of an expansive scandi open plan living room in Los Angeles with a reading nook, white walls, light hardwood flooring, a standard fireplace, a plastered fireplace surround, a wall mounted tv, beige floors, a vaulted ceiling and panelled walls.
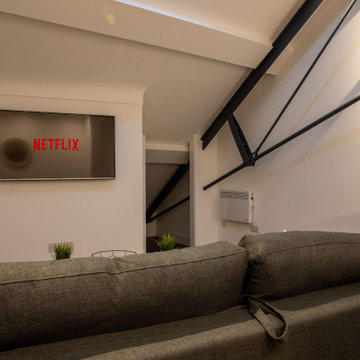
This is our last completed project which is conversion of old offices into 25 residential apartments. The cost of the project was £35k per apartment and it included top of the line soundproofing of floors and walla, adding balconies, new kitchen, bathroom, plumbing, electrics, new hardwood double glazed sash windows to front and new double glazed aluminum windows at the back of the building, fire regs, building regs, plastering, flooring and a lot of other stuff.
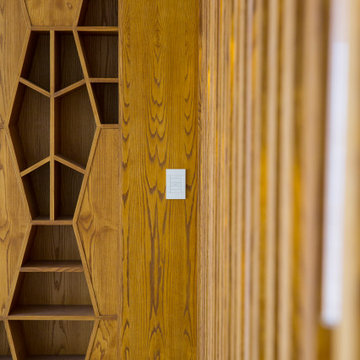
Made using solid wood and finished in a natural golden stain, these wall partitions add great style to the living areas of the beautiful Palm Jumeirah property.
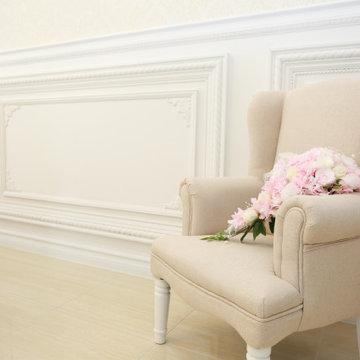
物置となっていたスキップフロアの空間を豪華且つエレガントな腰パネルの装飾を施して高天井が圧巻のフォーマルリビングに改修。
断熱工事も含め全館空調を設置して快適な暮らしに。
This is an example of an expansive victorian formal open plan living room in Osaka with beige walls, marble flooring, no fireplace, a wall mounted tv, beige floors, panelled walls and a drop ceiling.
This is an example of an expansive victorian formal open plan living room in Osaka with beige walls, marble flooring, no fireplace, a wall mounted tv, beige floors, panelled walls and a drop ceiling.
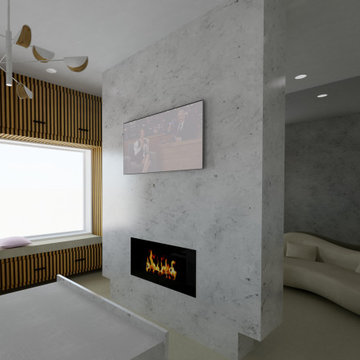
Luxurious Primary Bedroom
Expansive modern open plan living room in New York with white walls, concrete flooring, a hanging fireplace, a stone fireplace surround, grey floors and panelled walls.
Expansive modern open plan living room in New York with white walls, concrete flooring, a hanging fireplace, a stone fireplace surround, grey floors and panelled walls.
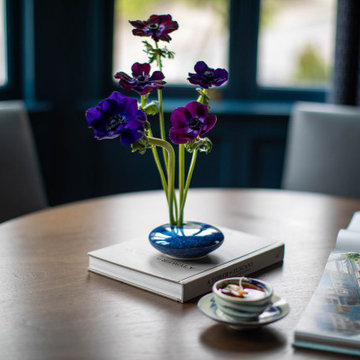
We juxtaposed bold colors and contemporary furnishings with the early twentieth-century interior architecture for this four-level Pacific Heights Edwardian. The home's showpiece is the living room, where the walls received a rich coat of blackened teal blue paint with a high gloss finish, while the high ceiling is painted off-white with violet undertones. Against this dramatic backdrop, we placed a streamlined sofa upholstered in an opulent navy velour and companioned it with a pair of modern lounge chairs covered in raspberry mohair. An artisanal wool and silk rug in indigo, wine, and smoke ties the space together.
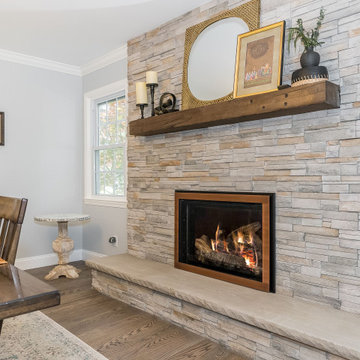
Total first floor renovation in Bridgewater, NJ. This young family added 50% more space and storage to their home without moving. By reorienting rooms and using their existing space more creatively, we were able to achieve all their wishes. This comprehensive 8 month renovation included:
1-removal of a wall between the kitchen and old dining room to double the kitchen space.
2-closure of a window in the family room to reorient the flow and create a 186" long bookcase/storage/tv area with seating now facing the new kitchen.
3-a dry bar
4-a dining area in the kitchen/family room
5-total re-think of the laundry room to get them organized and increase storage/functionality
6-moving the dining room location and office
7-new ledger stone fireplace
8-enlarged opening to new dining room and custom iron handrail and balusters
9-2,000 sf of new 5" plank red oak flooring in classic grey color with color ties on ceiling in family room to match
10-new window in kitchen
11-custom iron hood in kitchen
12-creative use of tile
13-new trim throughout
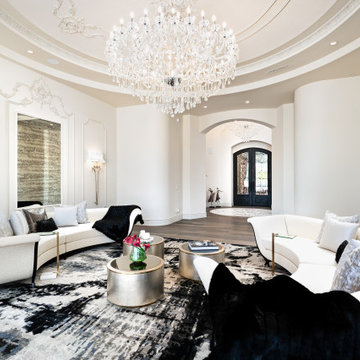
Luxury formal living room with a grand crystal chandelier, three coffee tables, two side tables, and custom pillows.
Expansive retro open plan living room in Phoenix with no fireplace, no tv, white walls, medium hardwood flooring, brown floors, a drop ceiling and panelled walls.
Expansive retro open plan living room in Phoenix with no fireplace, no tv, white walls, medium hardwood flooring, brown floors, a drop ceiling and panelled walls.
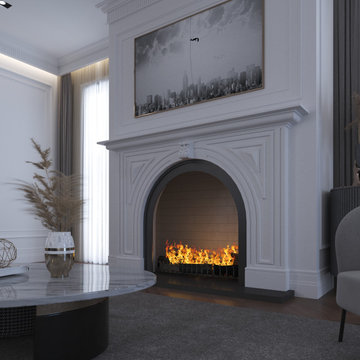
Inspiration for an expansive formal open plan living room in Calgary with white walls, a wood burning stove, a stone fireplace surround, brown floors, a coffered ceiling and panelled walls.
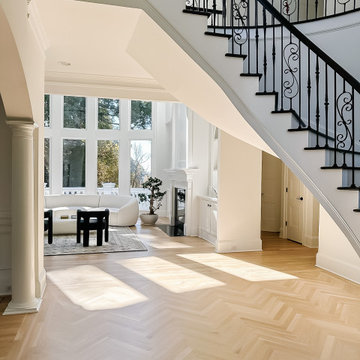
The grandeur of the room is immediately apparent with the towering white fireplace, framed by intricate moldings, serving as a stunning focal point. Complementing the fireplace, built-in shelving niches exhibit understated sophistication while offering functional storage. The gentle curve of the contemporary sofas invites relaxation, perfectly juxtaposed with the bold, wrought-iron balusters of the overlooking balcony. The sun-drenched foyer, with its graceful archways and serene hues, provides a warm welcome, teasing glimpses of the rooms beyond. Accentuating the open-concept design, light wooden floors flow seamlessly throughout, grounding the space. Every element of this renovation whispers luxury, making it a true testament to modern meets classic design. #TimelessElegance #SerenityInDesign ?️?✨
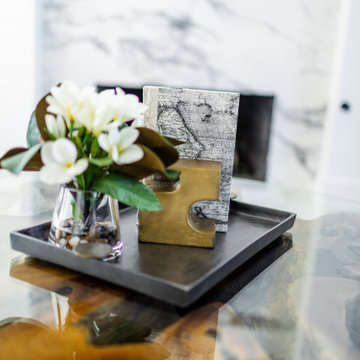
Fresh and modern home used to be dark and traditional. New flooring, finishes and furnitures transformed this into and up to date stunner.
Photo of an expansive modern open plan living room in Dallas with white walls, light hardwood flooring, a standard fireplace, a tiled fireplace surround, no tv, brown floors and panelled walls.
Photo of an expansive modern open plan living room in Dallas with white walls, light hardwood flooring, a standard fireplace, a tiled fireplace surround, no tv, brown floors and panelled walls.
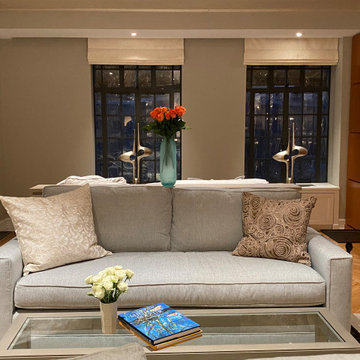
Sofa console doubles as room divider and soda becomes a bed when an additional bedroom area is needed. Closet space hidden behind paneled wall
Design ideas for an expansive contemporary formal open plan living room in New York with a standard fireplace, a stone fireplace surround and panelled walls.
Design ideas for an expansive contemporary formal open plan living room in New York with a standard fireplace, a stone fireplace surround and panelled walls.
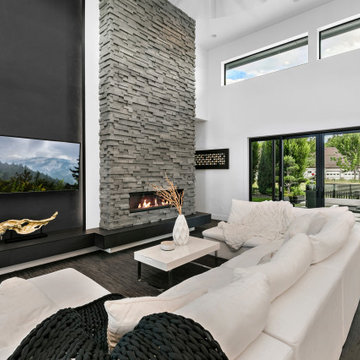
This living room exudes contemporary elegance with its striking monochromatic color scheme. The focal point is an impressive, floor-to-ceiling stone fireplace that adds texture and a rustic touch to the space. Adjacent to it, a sleek, flat-screen TV is mounted on a dark accent wall, complementing the modern aesthetic. Natural light floods in through large glass doors and clerestory windows, illuminating the room and providing panoramic views of the outdoor greenery.
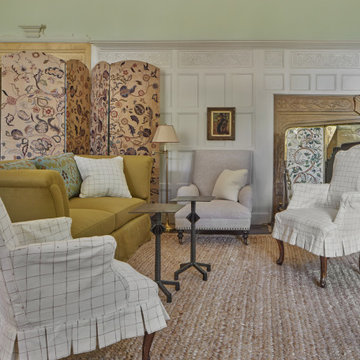
Design ideas for an expansive farmhouse formal enclosed living room in Wiltshire with green walls, a standard fireplace, a stone fireplace surround, panelled walls and a dado rail.
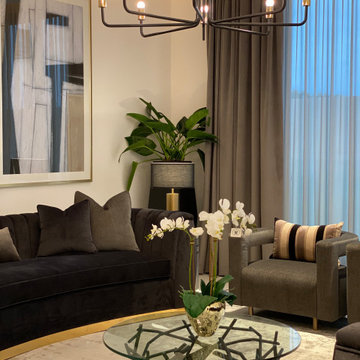
Gorgeous Custom furniture, with beautiful layers of fabric and pillows, complemented with accessories.
Photo of an expansive traditional formal open plan living room in Chicago with marble flooring, white floors and panelled walls.
Photo of an expansive traditional formal open plan living room in Chicago with marble flooring, white floors and panelled walls.
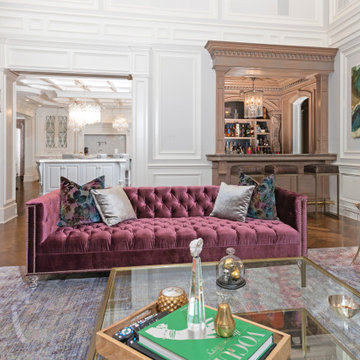
Contrasting with the lighter tone of the overall interior, this grey mahogany bar stands out in an already stunning space. Designed with hand carved details and moldings, the bar itself acts as a talking piece during any get together. Providing the perfect space to entertain friends and family while highlighting the high quality craft of our artisans.
For more projects visit our website wlkitchenandhome.com
.
.
.
.
#mancave #elegantbar #woodwork #cocktails #drinks #interiordesigner #livingroom #mancavebar #familyroom #dreambasement #barwoodwork #customfurniture #bespokefuurniture #newjersey #njcontractor #winecellar #barcabinets #millkwork #millkworkdesign #customcabinetry #wallpaneling #handcarved #classicbar #luxurybar
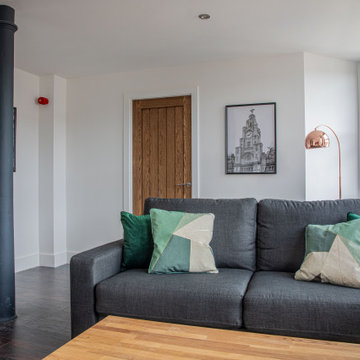
This is our last completed project which is conversion of old offices into 25 residential apartments. The cost of the project was £35k per apartment and it included top of the line soundproofing of floors and walla, adding balconies, new kitchen, bathroom, plumbing, electrics, new hardwood double glazed sash windows to front and new double glazed aluminum windows at the back of the building, fire regs, building regs, plastering, flooring and a lot of other stuff.
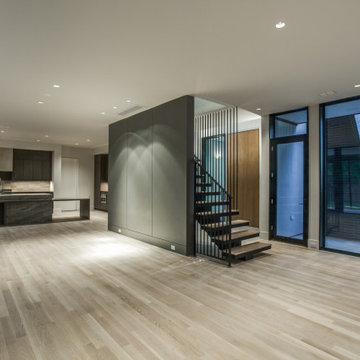
Photo of an expansive modern open plan living room in Dallas with beige walls, light hardwood flooring, a standard fireplace, a plastered fireplace surround, a built-in media unit and panelled walls.
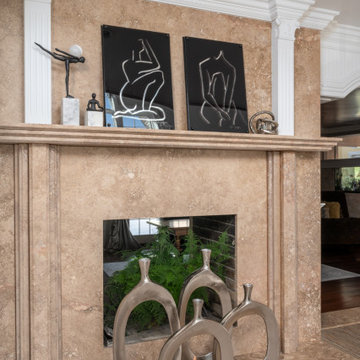
Stepping into this classic glamour dramatic foyer is a fabulous way to feel welcome at home. The color palette is timeless with a bold splash of green which adds drama to the space. Luxurious fabrics, chic furnishings and gorgeous accessories set the tone for this high end makeover which did not involve any structural renovations.
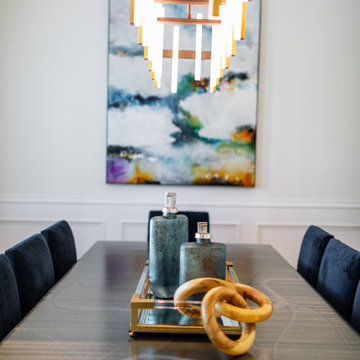
Fresh and modern home used to be dark and traditional. New flooring, finishes and furnitures transformed this into and up to date stunner.
This is an example of an expansive modern open plan living room in Dallas with white walls, light hardwood flooring, a standard fireplace, a tiled fireplace surround, no tv, brown floors and panelled walls.
This is an example of an expansive modern open plan living room in Dallas with white walls, light hardwood flooring, a standard fireplace, a tiled fireplace surround, no tv, brown floors and panelled walls.
Expansive Living Room with Panelled Walls Ideas and Designs
8